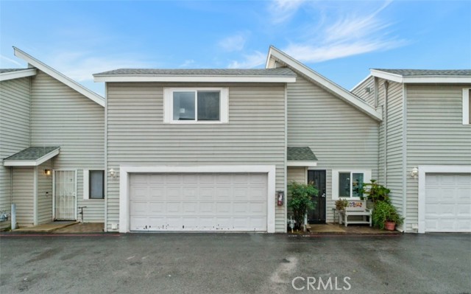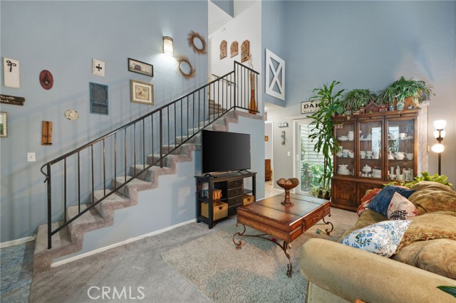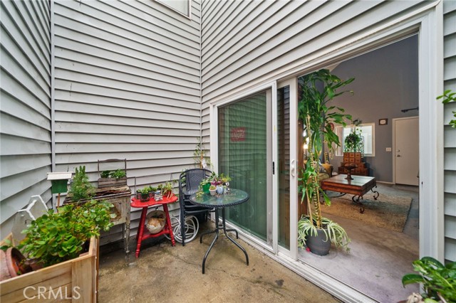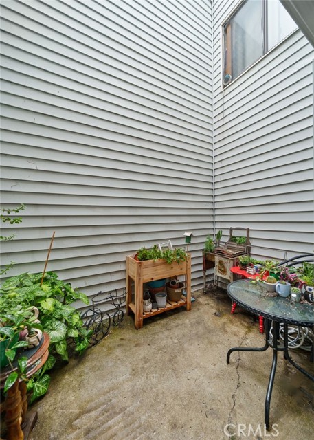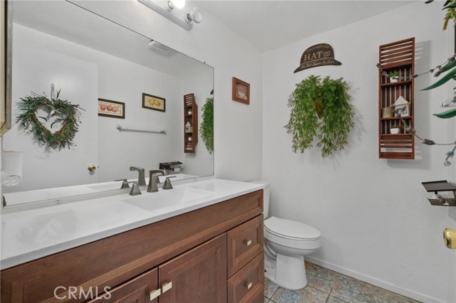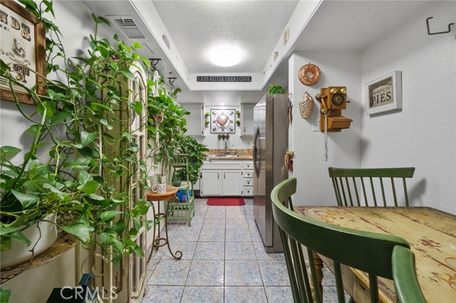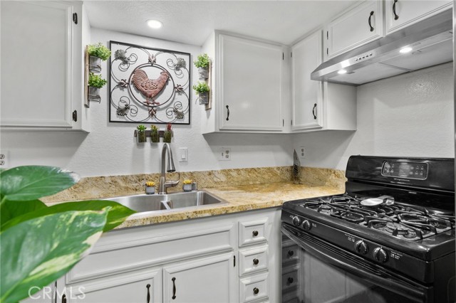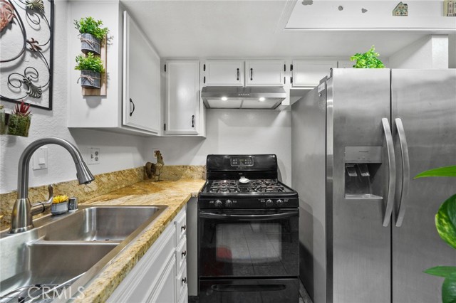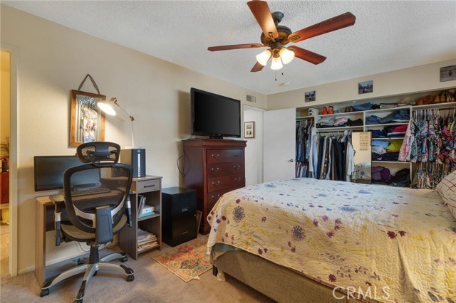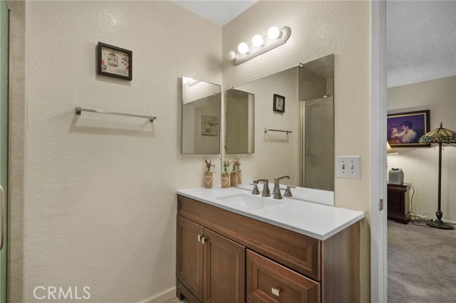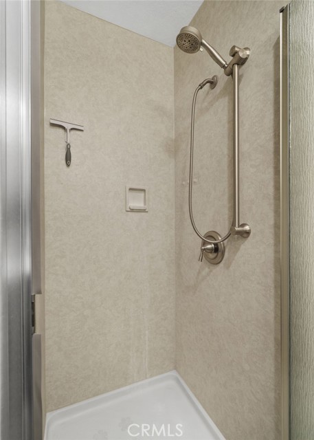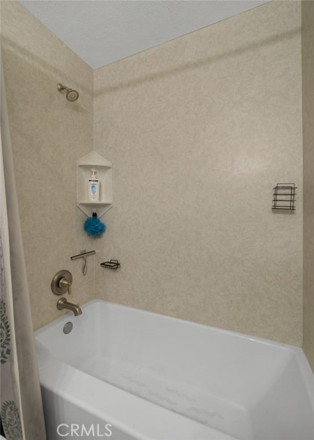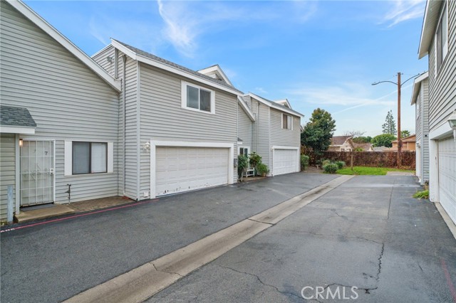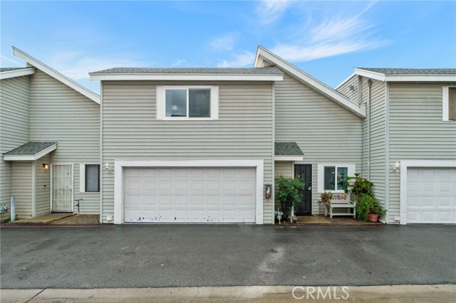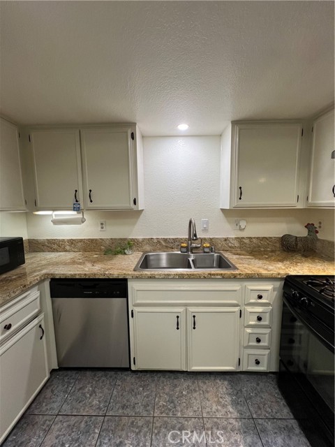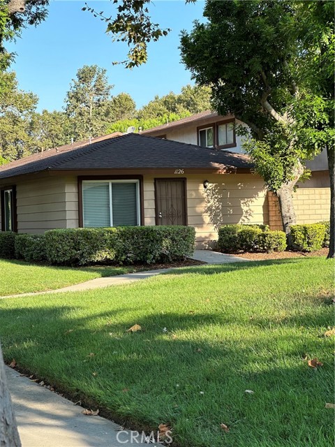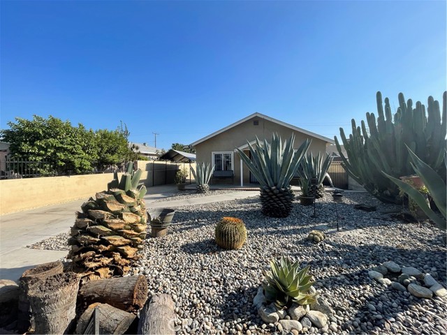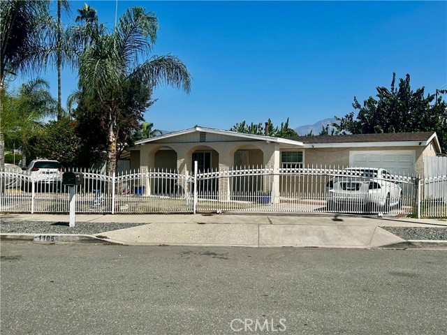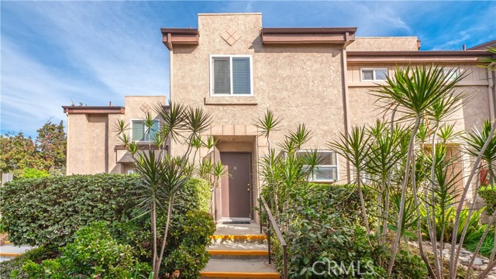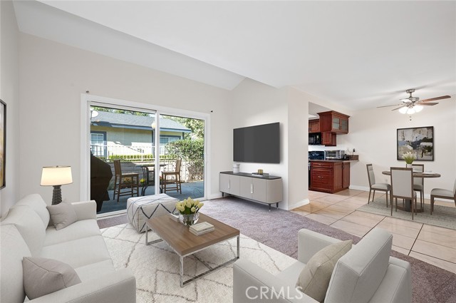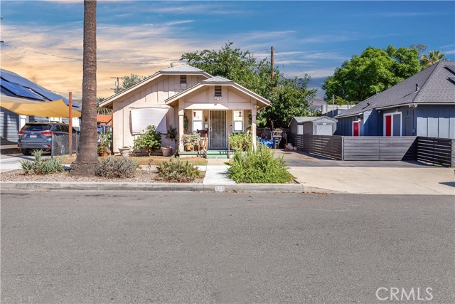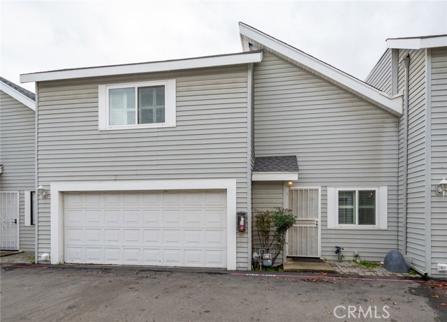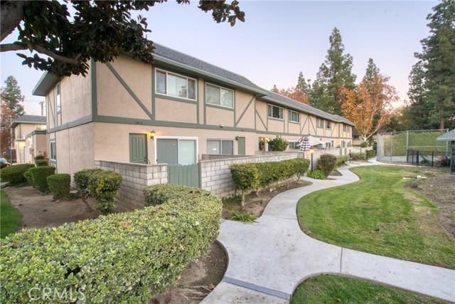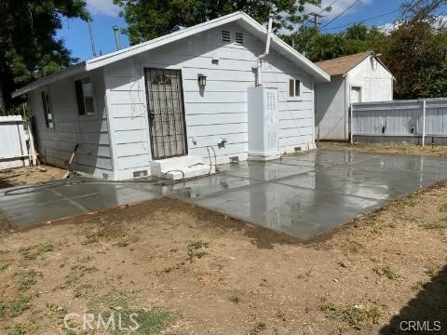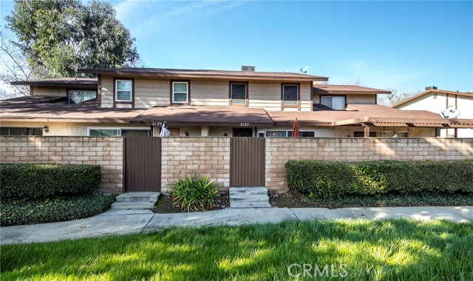728 W Phillips St #6
Ontario, CA 91762
Sold
Welcome to 728 West Phillips Street, a charming 2-bedroom, 2.5-bathroom home in the heart of Ontario, CA. This delightful residence boasts a comfortable 1247 square feet of living space, offering a perfect blend of modern convenience and cozy appeal. As you step inside, from the cute patio you'll immediately notice the lovely high ceilings, a nice wrought iron set of stairs leading up to the bedrooms and access to the outdoor atrium that creates an inviting atmosphere, perfect for practicing on your green thumb. The well-appointed kitchen features a gas range, dishwasher, double stainless steel sink, and a stainless steel fridge that helps making meal prep a breeze. Plus, the convenience of having a washer and dryer in the garage adds an extra layer of comfort to your daily routine. The recent upgrades to the home include all new Milgard windows and a sliding door, retractable screens as well as a newer HVAC/AC system, ensuring energy efficiency and comfort. Additionally, all 3 bathrooms have been upgraded with new vanities, shower, tub fixtures, and vinyl floors, adding a touch of modern elegance to the home. When it's time to unwind, the bedrooms provide a peaceful retreat, both with ample space, separated on either end with the hallway, one with an ensuite bathroom and the other full bath with a tub located right in the hallway. The primary bathroom offers a remodeled walk-in shower, rain glass shower doors and a newer vanity. The hallway bath offers the convenience of a nice tub/shower combo and newer vanity. Parking is a breeze with your own private 2 car garage. Plus, the location offers easy access to nearby amenities, ensuring that everything you need is within reach. Don't miss the opportunity to make this wonderful home yours. Schedule a showing today and experience the comfort and convenience of 728 West Phillips Street for yourself!
PROPERTY INFORMATION
| MLS # | OC24013566 | Lot Size | 100 Sq. Ft. |
| HOA Fees | $335/Monthly | Property Type | Townhouse |
| Price | $ 450,000
Price Per SqFt: $ 361 |
DOM | 587 Days |
| Address | 728 W Phillips St #6 | Type | Residential |
| City | Ontario | Sq.Ft. | 1,247 Sq. Ft. |
| Postal Code | 91762 | Garage | 2 |
| County | San Bernardino | Year Built | 1981 |
| Bed / Bath | 2 / 2 | Parking | 2 |
| Built In | 1981 | Status | Closed |
| Sold Date | 2024-04-10 |
INTERIOR FEATURES
| Has Laundry | Yes |
| Laundry Information | Dryer Included, In Garage, Washer Included |
| Has Fireplace | No |
| Fireplace Information | None |
| Has Appliances | Yes |
| Kitchen Appliances | Gas Range, Refrigerator |
| Kitchen Information | Granite Counters |
| Kitchen Area | In Kitchen |
| Has Heating | Yes |
| Heating Information | Central |
| Room Information | All Bedrooms Up |
| Has Cooling | Yes |
| Cooling Information | Central Air |
| Flooring Information | Carpet, Vinyl |
| InteriorFeatures Information | High Ceilings |
| DoorFeatures | Insulated Doors, Sliding Doors |
| EntryLocation | 1 |
| Entry Level | 1 |
| Bathroom Information | Bathtub, Shower, Shower in Tub, Quartz Counters, Remodeled, Walk-in shower |
| Main Level Bedrooms | 0 |
| Main Level Bathrooms | 1 |
EXTERIOR FEATURES
| Has Pool | No |
| Pool | None |
| Has Patio | Yes |
| Patio | Rear Porch |
| Has Fence | No |
| Fencing | None |
WALKSCORE
MAP
MORTGAGE CALCULATOR
- Principal & Interest:
- Property Tax: $480
- Home Insurance:$119
- HOA Fees:$335
- Mortgage Insurance:
PRICE HISTORY
| Date | Event | Price |
| 03/11/2024 | Active Under Contract | $450,000 |
| 02/29/2024 | Price Change | $450,000 (-5.26%) |
| 01/22/2024 | Listed | $475,000 |

Topfind Realty
REALTOR®
(844)-333-8033
Questions? Contact today.
Interested in buying or selling a home similar to 728 W Phillips St #6?
Ontario Similar Properties
Listing provided courtesy of Khan Varnishung, Compass. Based on information from California Regional Multiple Listing Service, Inc. as of #Date#. This information is for your personal, non-commercial use and may not be used for any purpose other than to identify prospective properties you may be interested in purchasing. Display of MLS data is usually deemed reliable but is NOT guaranteed accurate by the MLS. Buyers are responsible for verifying the accuracy of all information and should investigate the data themselves or retain appropriate professionals. Information from sources other than the Listing Agent may have been included in the MLS data. Unless otherwise specified in writing, Broker/Agent has not and will not verify any information obtained from other sources. The Broker/Agent providing the information contained herein may or may not have been the Listing and/or Selling Agent.
