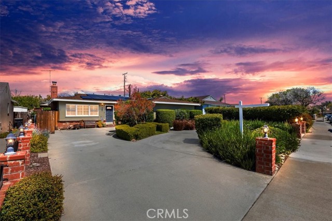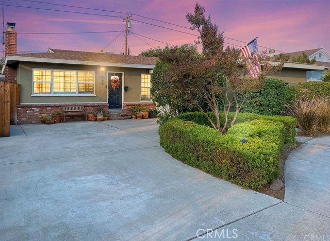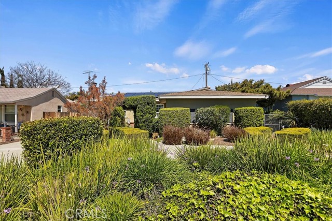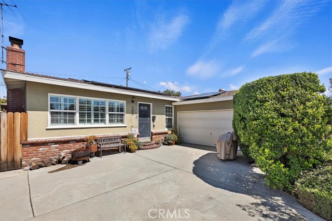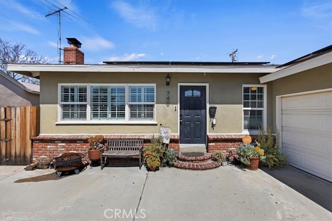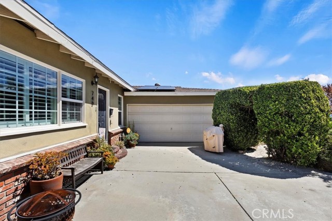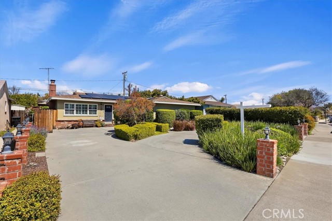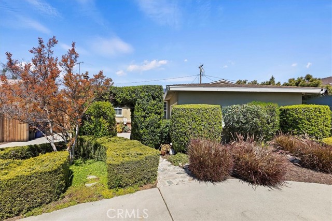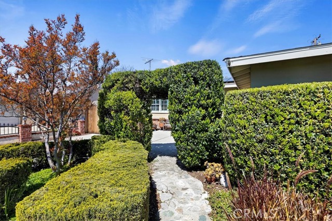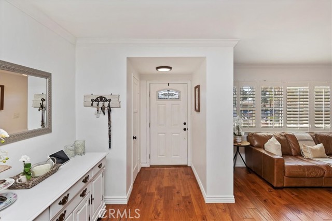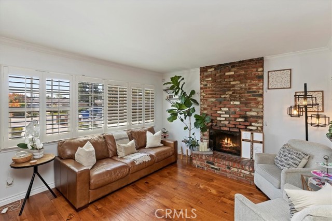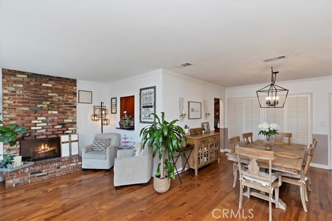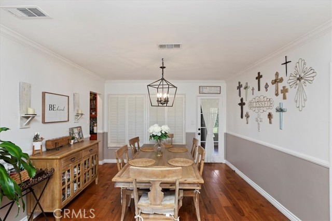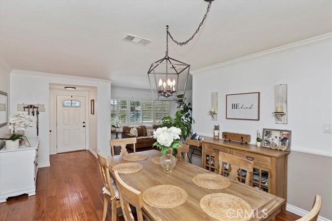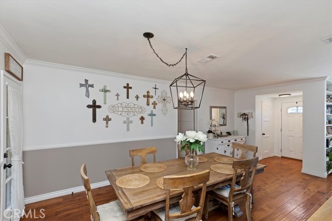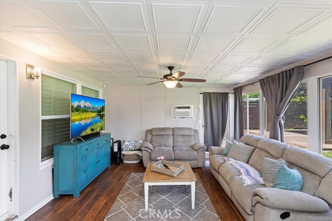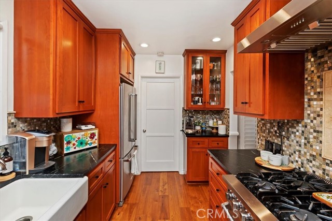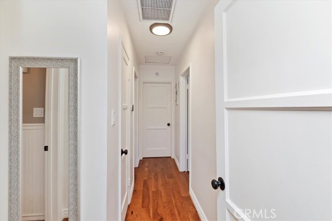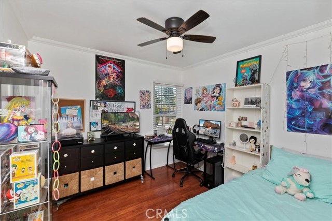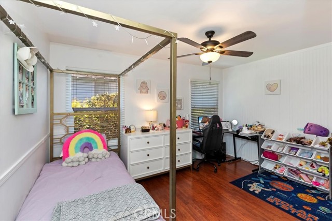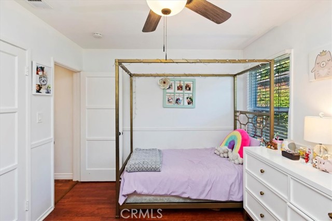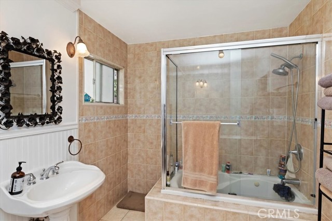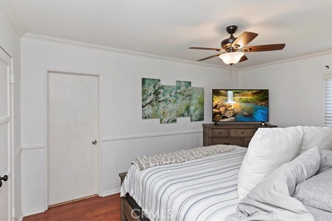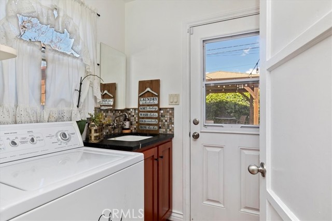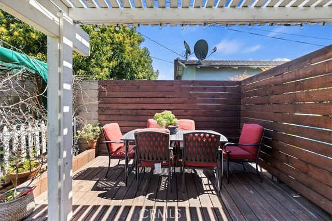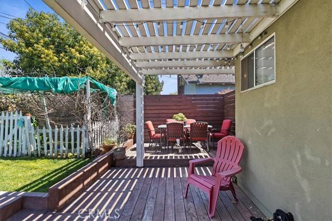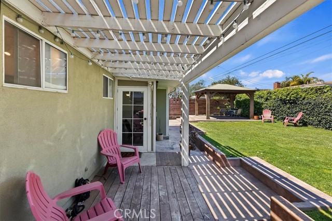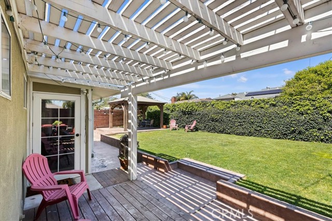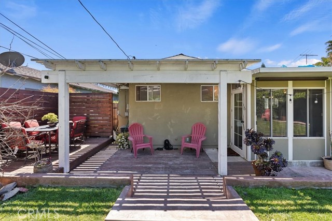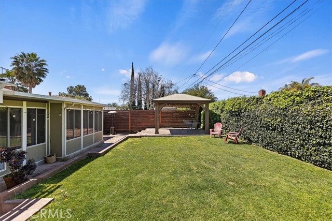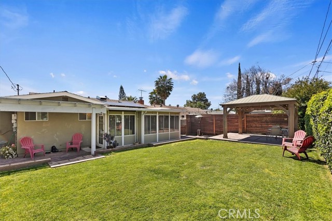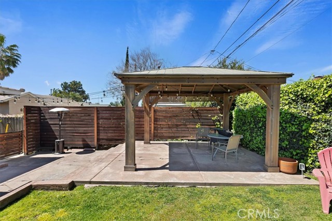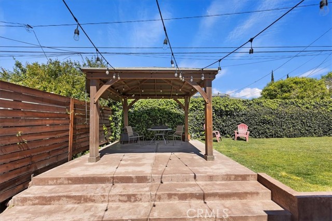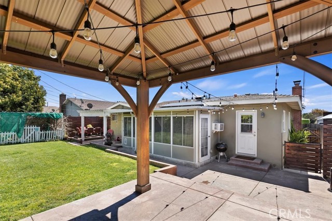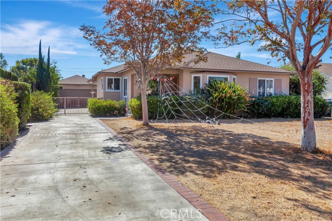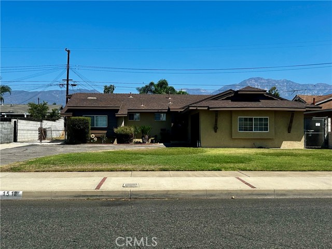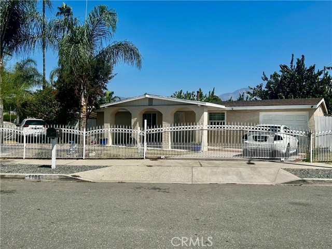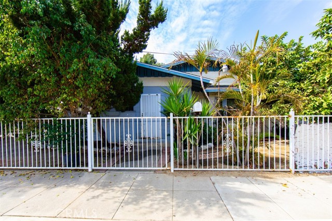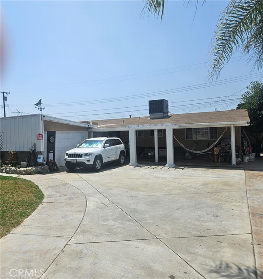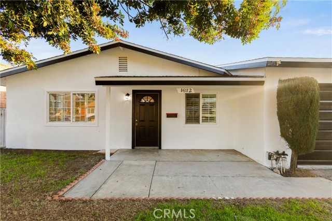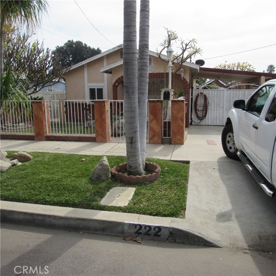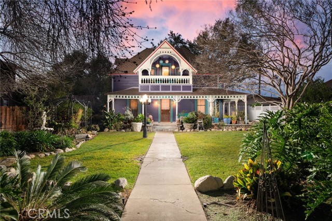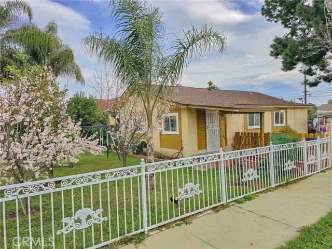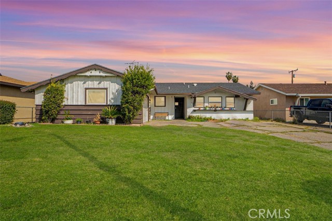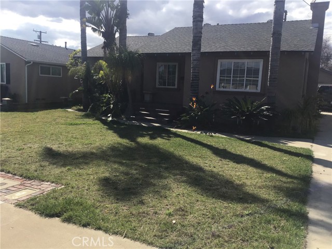740 F Street
Ontario, CA 91762
Sold
Welcome to this charming Ontario home. From the moment you walk up you can't help but enjoy the half circle driveway surrounded by custom landscaping, and a direct access driveway to the attached two car garage. When you open the door you are greeted with an open floor-plan that welcomes you in with a brick fireplace in the family room. And large dining room with plenty of seating for those family dinners. This 3 bedroom, 2 bath features walnut-wood flooring, white plantation shutters, central heating and air, baths have tiled showers w glass doors, a vessel sink and crown molding/baseboards throughout the home, as well as a separate laundry room with custom cabinets and a wash sink. This home includes an upgraded kitchen with custom cherry wood cabinetry, soap stone counter tops, tile back splash, a farmhouse sink, soft-close drawers, a 6 burner VIKING stove/convection oven and a built in dishwasher and microwave. Just out the back is a enclosed patio with the same walnut-wood floors, giving the home additional room to enjoy The backyard is an entertainers dream with 2 designated patio areas at each side of the yard perfect for family gatherings or summer BBQs. Horizontal Wood-plank fencing that offers style and privacy from neighbors as well as a block wall that is covered in vine. Not to mention there is a separate garden area, a beautifully landscaped lawn and an orange tree. A beautiful aluma-wood cover Don't miss out on the opportunity to own this gem!
PROPERTY INFORMATION
| MLS # | CV24067758 | Lot Size | 6,728 Sq. Ft. |
| HOA Fees | $0/Monthly | Property Type | Single Family Residence |
| Price | $ 695,000
Price Per SqFt: $ 549 |
DOM | 569 Days |
| Address | 740 F Street | Type | Residential |
| City | Ontario | Sq.Ft. | 1,267 Sq. Ft. |
| Postal Code | 91762 | Garage | 2 |
| County | San Bernardino | Year Built | 1952 |
| Bed / Bath | 3 / 2 | Parking | 2 |
| Built In | 1952 | Status | Closed |
| Sold Date | 2024-05-20 |
INTERIOR FEATURES
| Has Laundry | Yes |
| Laundry Information | Gas Dryer Hookup, Individual Room, Inside |
| Has Fireplace | Yes |
| Fireplace Information | Family Room, Gas |
| Has Appliances | Yes |
| Kitchen Appliances | Dishwasher, Disposal, Gas Range, Gas Water Heater, Microwave, Water Heater, Water Line to Refrigerator |
| Kitchen Information | Remodeled Kitchen |
| Kitchen Area | Dining Room |
| Room Information | All Bedrooms Down, Center Hall, Family Room, Galley Kitchen, Laundry, Living Room, Main Floor Bedroom, Main Floor Primary Bedroom, Primary Bathroom, Sun |
| Has Cooling | Yes |
| Cooling Information | Central Air |
| Flooring Information | Laminate, Wood |
| InteriorFeatures Information | Ceiling Fan(s), Recessed Lighting |
| EntryLocation | Front door |
| Entry Level | 1 |
| Has Spa | No |
| SpaDescription | None |
| SecuritySafety | Carbon Monoxide Detector(s), Smoke Detector(s) |
| Bathroom Information | Low Flow Shower, Low Flow Toilet(s), Shower in Tub, Walk-in shower |
| Main Level Bedrooms | 3 |
| Main Level Bathrooms | 2 |
EXTERIOR FEATURES
| Roof | Composition, Shingle |
| Has Pool | No |
| Pool | None |
| Has Patio | Yes |
| Patio | Enclosed |
| Has Fence | Yes |
| Fencing | Wood |
| Has Sprinklers | Yes |
WALKSCORE
MAP
MORTGAGE CALCULATOR
- Principal & Interest:
- Property Tax: $741
- Home Insurance:$119
- HOA Fees:$0
- Mortgage Insurance:
PRICE HISTORY
| Date | Event | Price |
| 04/20/2024 | Pending | $695,000 |
| 04/09/2024 | Listed | $695,000 |

Topfind Realty
REALTOR®
(844)-333-8033
Questions? Contact today.
Interested in buying or selling a home similar to 740 F Street?
Ontario Similar Properties
Listing provided courtesy of Jason Medina, COLDWELL BANKER BLACKSTONE RTY. Based on information from California Regional Multiple Listing Service, Inc. as of #Date#. This information is for your personal, non-commercial use and may not be used for any purpose other than to identify prospective properties you may be interested in purchasing. Display of MLS data is usually deemed reliable but is NOT guaranteed accurate by the MLS. Buyers are responsible for verifying the accuracy of all information and should investigate the data themselves or retain appropriate professionals. Information from sources other than the Listing Agent may have been included in the MLS data. Unless otherwise specified in writing, Broker/Agent has not and will not verify any information obtained from other sources. The Broker/Agent providing the information contained herein may or may not have been the Listing and/or Selling Agent.
