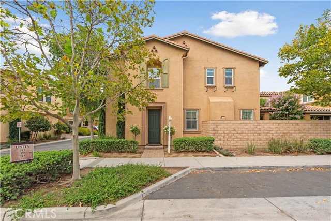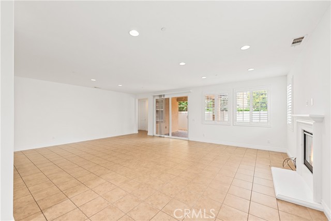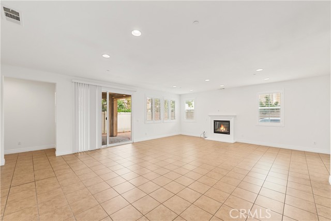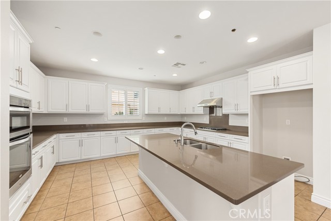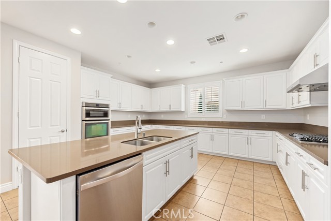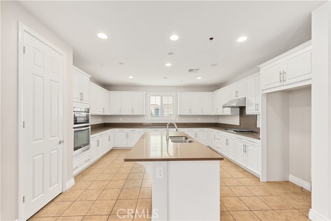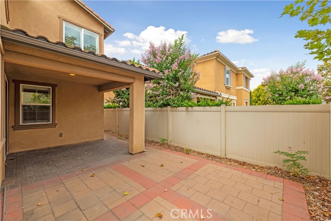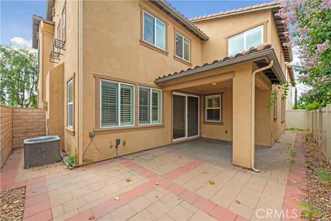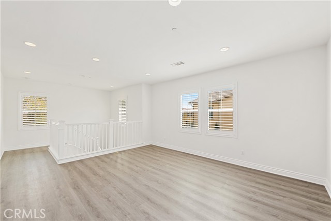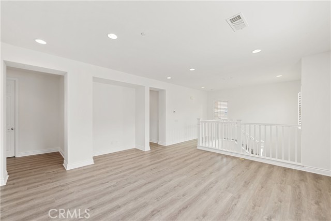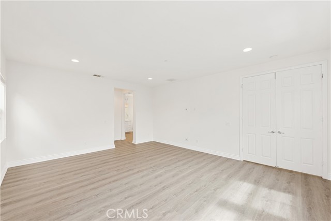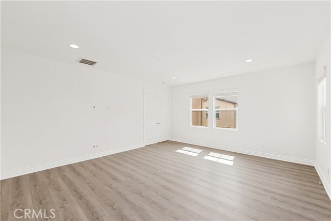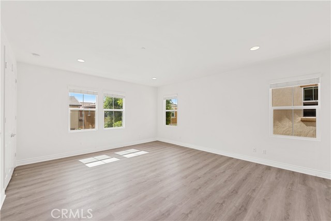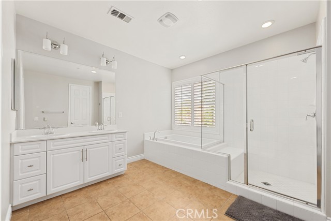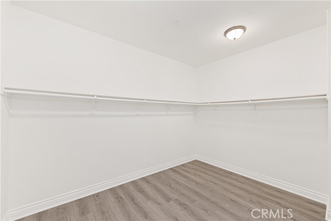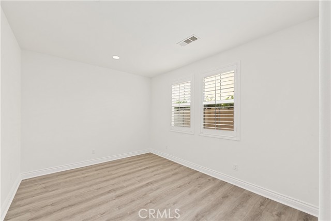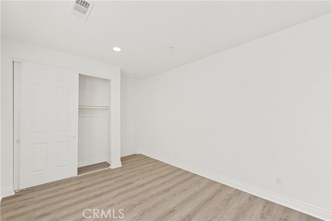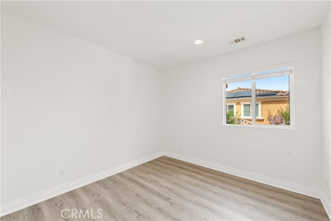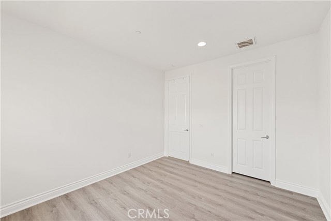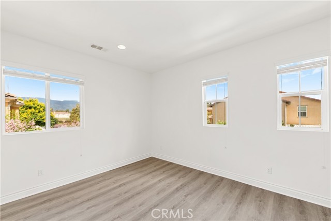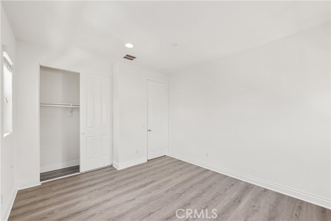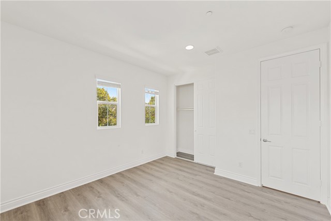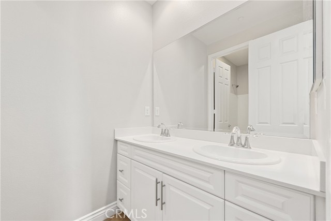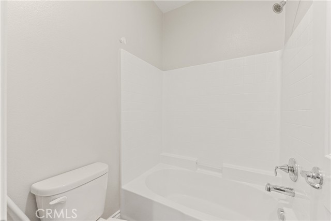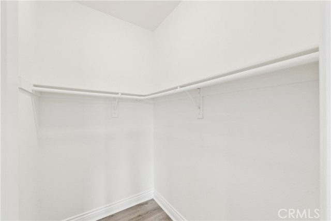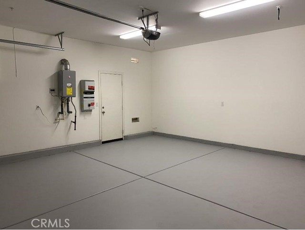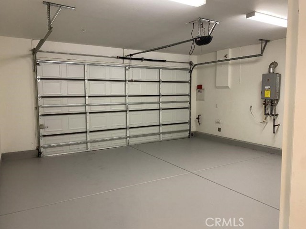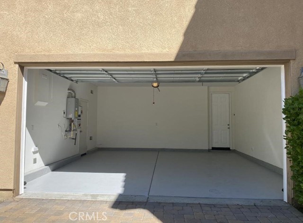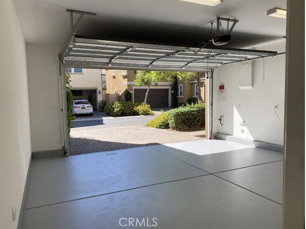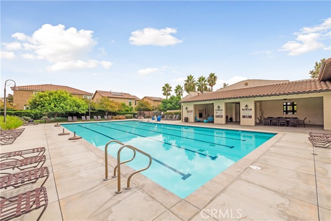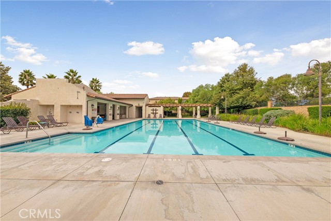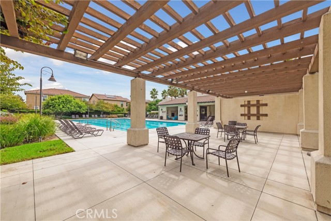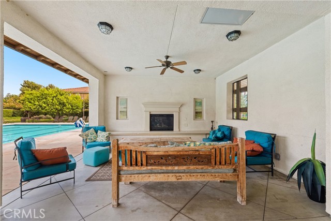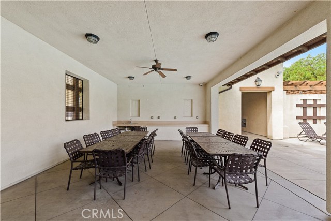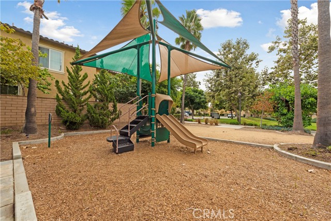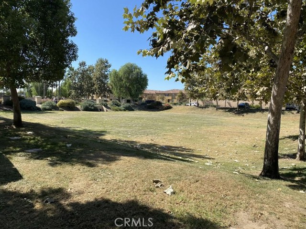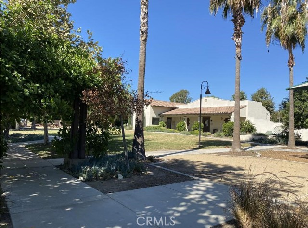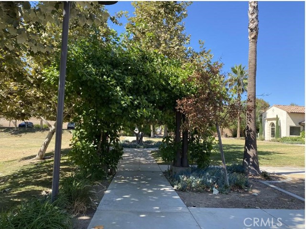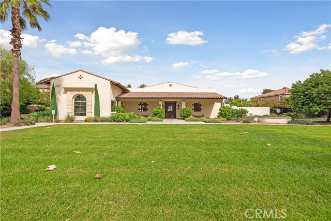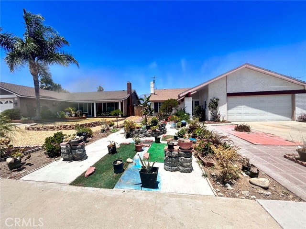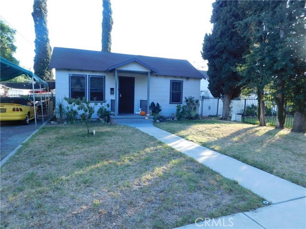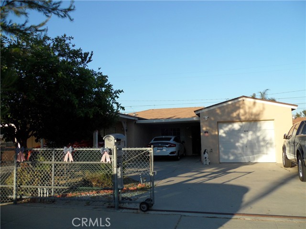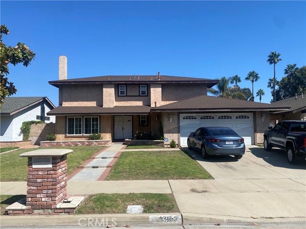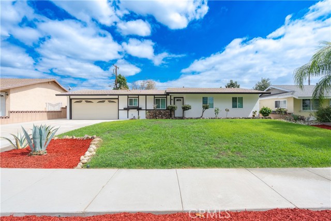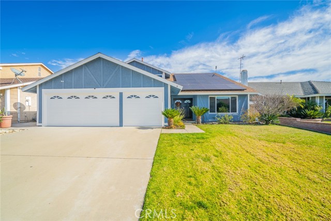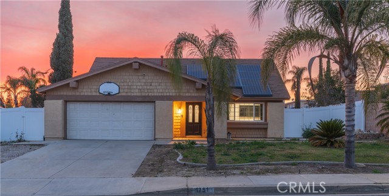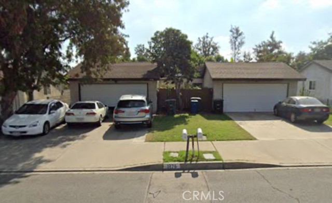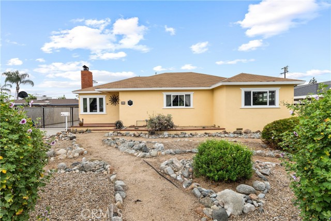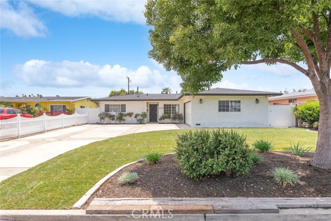741 Via Barolo
Ontario, CA 91764
Sold
It is wonderful to own this Beautiful fresh painted home with Fantastic park located in the gated master planned Parkside Ontario Community in northern Ontario! This home boasts 2856 SqFt of living space. Great floor plan with 4 bedrooms and 3 full bathrooms. One bedroom and one full bathroom downstairs that is perfect for parents or guests visiting. Master bedroom and two more guest bedrooms are upstairs, The gourmet kitchen is open to the family room and features gorgeous cabinets, granite counters, large island, walk-in pantry and stainless appliances. Spacious and Bright family room has a lot of windows. new floor throughout family room, loft and all bedrooms! The master bedroom features a glass-encased shower, separate soaking tub, double sinks and large walk-in closet. Low maintenance backyard, Paid-off Solar system, New garage door , Keyless Entry Pad for Garage Door Opener, Covered Patio and low property tax rates! Amazing community with clubhouse, fire pit, pool, huge green park, kids playground and picnic area to enjoy your days with the family! Extremely convenient location: Easy access to 10, 15, 210 freeways, Next to Cucamonga-Guasti Regional Park, Close to Ontario International Airport, Metro link stations and Ontario Mills outlet.
PROPERTY INFORMATION
| MLS # | WS23172273 | Lot Size | 3,534 Sq. Ft. |
| HOA Fees | $140/Monthly | Property Type | Single Family Residence |
| Price | $ 825,000
Price Per SqFt: $ 289 |
DOM | 645 Days |
| Address | 741 Via Barolo | Type | Residential |
| City | Ontario | Sq.Ft. | 2,856 Sq. Ft. |
| Postal Code | 91764 | Garage | 2 |
| County | San Bernardino | Year Built | 2014 |
| Bed / Bath | 4 / 3 | Parking | 2 |
| Built In | 2014 | Status | Closed |
| Sold Date | 2023-11-13 |
INTERIOR FEATURES
| Has Laundry | Yes |
| Laundry Information | Individual Room, Inside |
| Has Fireplace | Yes |
| Fireplace Information | Living Room |
| Has Appliances | Yes |
| Kitchen Appliances | Dishwasher, Disposal, Gas Oven, Gas Cooktop, Microwave, Tankless Water Heater |
| Kitchen Information | Kitchen Island, Kitchen Open to Family Room, Quartz Counters, Walk-In Pantry |
| Kitchen Area | Breakfast Counter / Bar, Dining Room, In Kitchen |
| Has Heating | Yes |
| Heating Information | Central |
| Room Information | Den, Family Room, Kitchen, Laundry, Living Room, Main Floor Bedroom, Primary Bathroom, Primary Bedroom, See Remarks, Walk-In Closet, Walk-In Pantry |
| Has Cooling | Yes |
| Cooling Information | Central Air |
| EntryLocation | Front Door |
| Entry Level | 1 |
| Has Spa | Yes |
| SpaDescription | Association, Community |
| SecuritySafety | Gated Community |
| Bathroom Information | Bathtub, Shower in Tub, Closet in bathroom, Double sinks in bath(s), Double Sinks in Primary Bath, Main Floor Full Bath, Quartz Counters, Separate tub and shower, Walk-in shower |
| Main Level Bedrooms | 1 |
| Main Level Bathrooms | 1 |
EXTERIOR FEATURES
| Has Pool | No |
| Pool | Association, Community, Fenced |
| Has Patio | Yes |
| Patio | Covered, Patio Open |
WALKSCORE
MAP
MORTGAGE CALCULATOR
- Principal & Interest:
- Property Tax: $880
- Home Insurance:$119
- HOA Fees:$140
- Mortgage Insurance:
PRICE HISTORY
| Date | Event | Price |
| 11/13/2023 | Sold | $825,000 |
| 11/04/2023 | Pending | $825,000 |

Topfind Realty
REALTOR®
(844)-333-8033
Questions? Contact today.
Interested in buying or selling a home similar to 741 Via Barolo?
Ontario Similar Properties
Listing provided courtesy of NIANFEN ZHOU, C-21 INVERNESS. Based on information from California Regional Multiple Listing Service, Inc. as of #Date#. This information is for your personal, non-commercial use and may not be used for any purpose other than to identify prospective properties you may be interested in purchasing. Display of MLS data is usually deemed reliable but is NOT guaranteed accurate by the MLS. Buyers are responsible for verifying the accuracy of all information and should investigate the data themselves or retain appropriate professionals. Information from sources other than the Listing Agent may have been included in the MLS data. Unless otherwise specified in writing, Broker/Agent has not and will not verify any information obtained from other sources. The Broker/Agent providing the information contained herein may or may not have been the Listing and/or Selling Agent.
