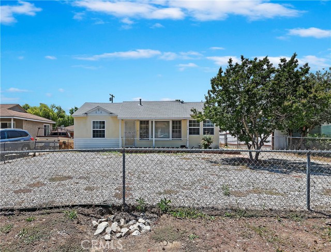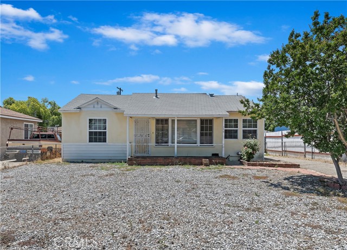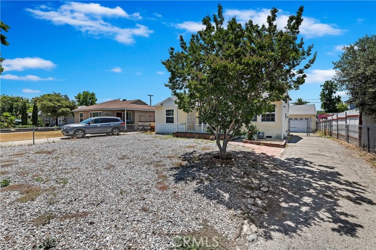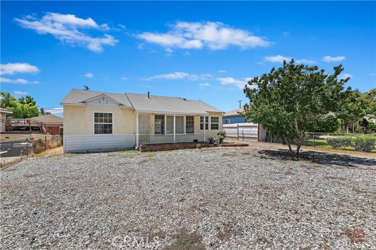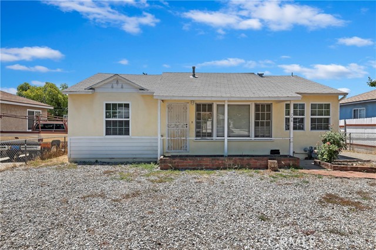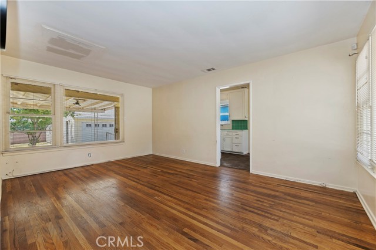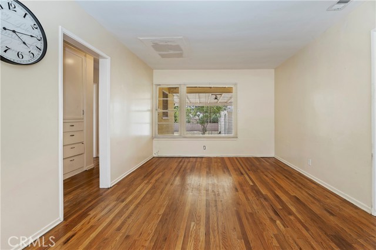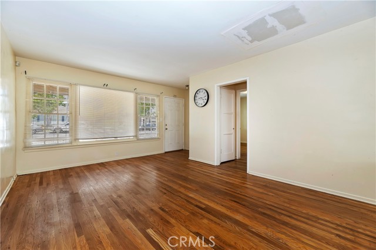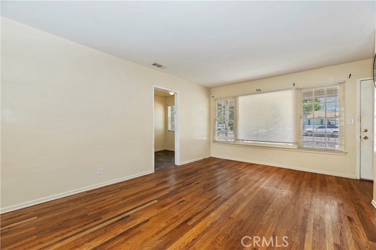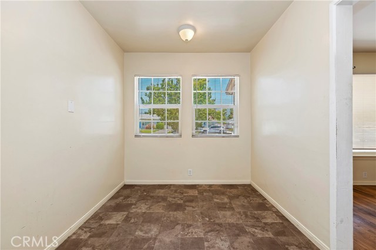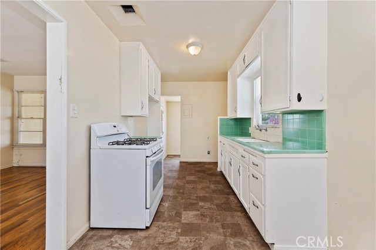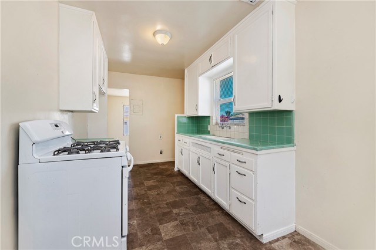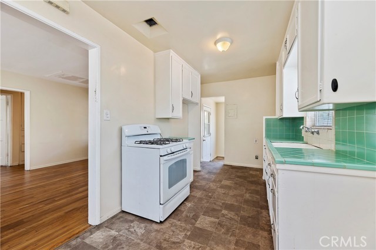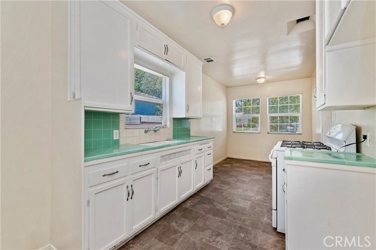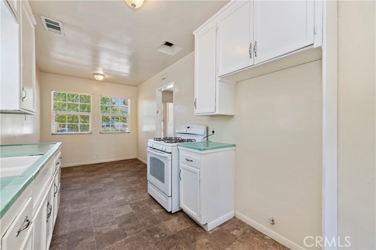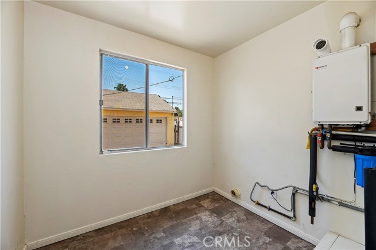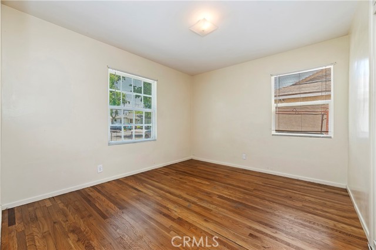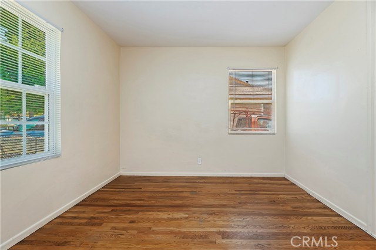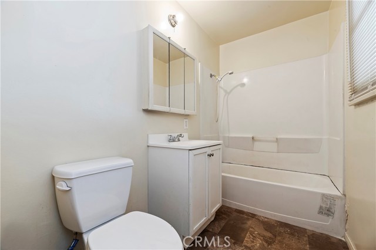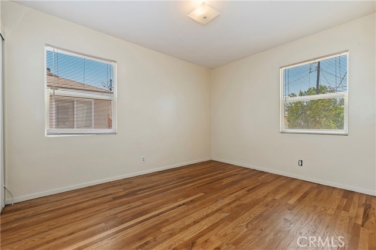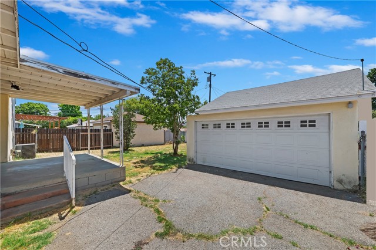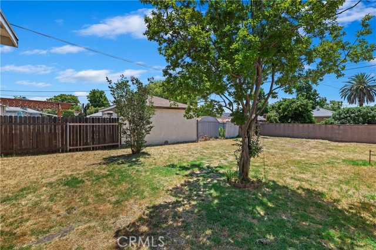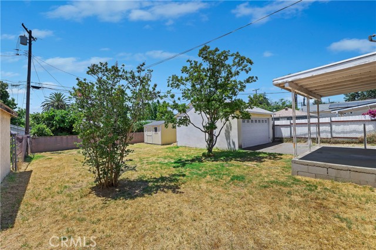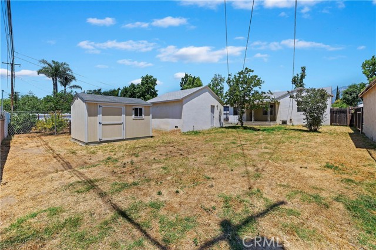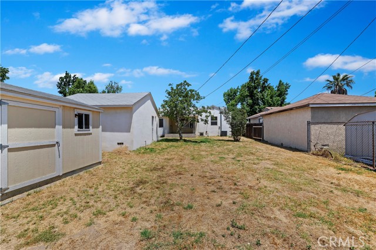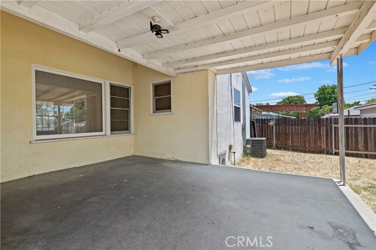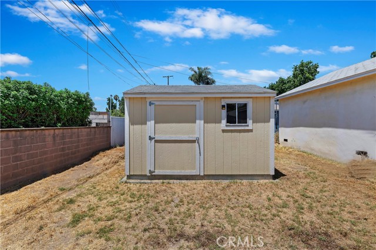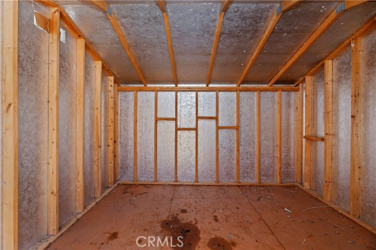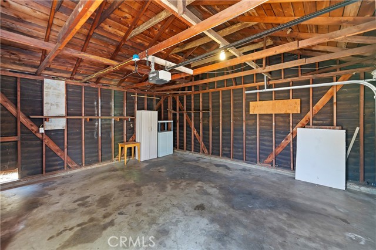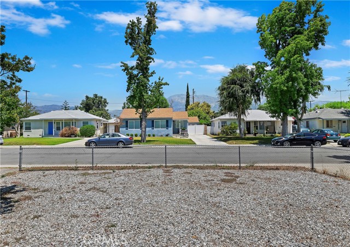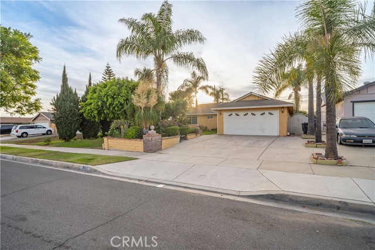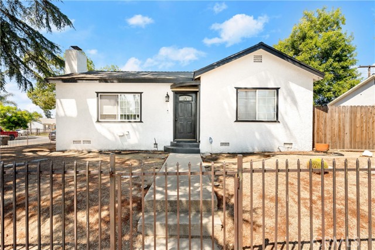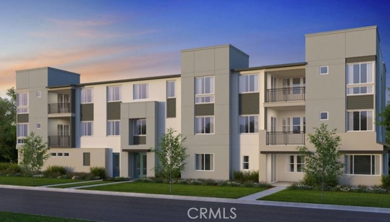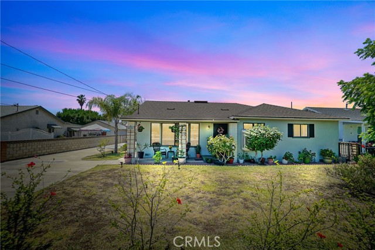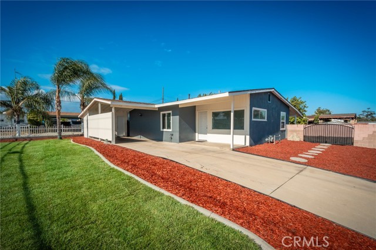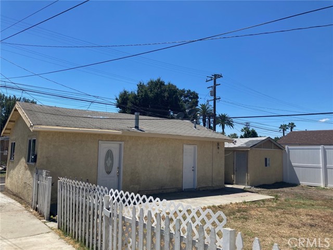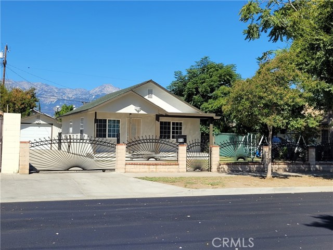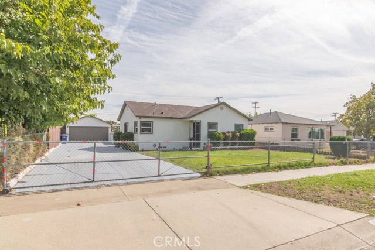748 Yale Street
Ontario, CA 91764
Sold
Charming 2 bedroom 1 bathroom home. The living room's bright and airy ambiance, coupled with the original oak flooring, adds an elegant touch to the space. The spacious bedrooms receiving plenty of natural light create a pleasant atmosphere for relaxation. The full bathroom with a tub and shower combo offers convenience for your bathing needs. The kitchen, complete with a dining area, provides a space for meals and gatherings. It's a perfect spot for enjoying delicious food and engaging conversations with family and friends. The inclusion of an indoor laundry room makes managing laundry tasks convenient and efficient. One of the standout features of this home is the large covered patio, which offers an ideal space for outdoor relaxation and entertaining guests. Whether you want to enjoy a quiet evening or host a barbecue, this patio will accommodate your needs. Additionally, the property includes a two-car garage, providing ample space for parking your vehicles and storing your belongings. A shed is also available for additional storage options. The front and backyard of the property are spacious, offering potential for landscaping. You can unleash your creativity and create a beautiful garden or design a serene outdoor oasis. The location of this home is highly convenient, as it is close to schools, freeways, shopping centers, and restaurants. With easy access to these amenities, you'll have everything you need within reach. Overall, this lovely home offers a comfortable living space, versatile outdoor areas, convenient features, and a prime location. It's a place where you can create lasting memories and enjoy a fulfilling lifestyle.
PROPERTY INFORMATION
| MLS # | SW23126547 | Lot Size | 6,758 Sq. Ft. |
| HOA Fees | $0/Monthly | Property Type | Single Family Residence |
| Price | $ 514,998
Price Per SqFt: $ 596 |
DOM | 733 Days |
| Address | 748 Yale Street | Type | Residential |
| City | Ontario | Sq.Ft. | 864 Sq. Ft. |
| Postal Code | 91764 | Garage | 2 |
| County | San Bernardino | Year Built | 1950 |
| Bed / Bath | 2 / 1 | Parking | 2 |
| Built In | 1950 | Status | Closed |
| Sold Date | 2023-08-23 |
INTERIOR FEATURES
| Has Laundry | Yes |
| Laundry Information | Gas & Electric Dryer Hookup, Individual Room, Inside, Washer Hookup |
| Has Fireplace | No |
| Fireplace Information | None |
| Has Appliances | Yes |
| Kitchen Appliances | Disposal, Gas Oven, Gas Range, Tankless Water Heater |
| Kitchen Information | Tile Counters |
| Kitchen Area | Area, In Kitchen |
| Has Heating | Yes |
| Heating Information | Central |
| Room Information | Attic, Kitchen, Laundry, Living Room, Primary Bedroom, Workshop |
| Has Cooling | Yes |
| Cooling Information | Central Air |
| Flooring Information | Vinyl, Wood |
| InteriorFeatures Information | Open Floorplan, Tile Counters |
| EntryLocation | Ground |
| Entry Level | 1 |
| Has Spa | No |
| SpaDescription | None |
| SecuritySafety | Carbon Monoxide Detector(s), Smoke Detector(s) |
| Bathroom Information | Bathtub, Low Flow Shower, Low Flow Toilet(s), Shower in Tub |
| Main Level Bedrooms | 2 |
| Main Level Bathrooms | 1 |
EXTERIOR FEATURES
| FoundationDetails | Raised |
| Roof | Asphalt, Shingle |
| Has Pool | No |
| Pool | None |
| Has Patio | Yes |
| Patio | Concrete, Covered, Patio, Patio Open, Porch, Front Porch, Rear Porch |
| Has Fence | Yes |
| Fencing | Block, Chain Link, Wood |
WALKSCORE
MAP
MORTGAGE CALCULATOR
- Principal & Interest:
- Property Tax: $549
- Home Insurance:$119
- HOA Fees:$0
- Mortgage Insurance:
PRICE HISTORY
| Date | Event | Price |
| 08/11/2023 | Pending | $514,998 |
| 07/23/2023 | Pending | $514,998 |
| 07/12/2023 | Listed | $514,998 |

Topfind Realty
REALTOR®
(844)-333-8033
Questions? Contact today.
Interested in buying or selling a home similar to 748 Yale Street?
Ontario Similar Properties
Listing provided courtesy of Michael Gracia, The Real Estate Shoppe. Based on information from California Regional Multiple Listing Service, Inc. as of #Date#. This information is for your personal, non-commercial use and may not be used for any purpose other than to identify prospective properties you may be interested in purchasing. Display of MLS data is usually deemed reliable but is NOT guaranteed accurate by the MLS. Buyers are responsible for verifying the accuracy of all information and should investigate the data themselves or retain appropriate professionals. Information from sources other than the Listing Agent may have been included in the MLS data. Unless otherwise specified in writing, Broker/Agent has not and will not verify any information obtained from other sources. The Broker/Agent providing the information contained herein may or may not have been the Listing and/or Selling Agent.
