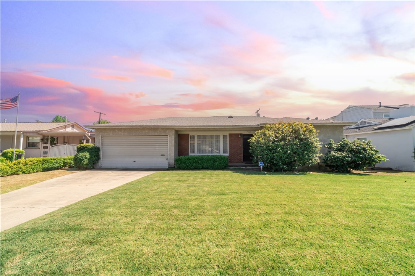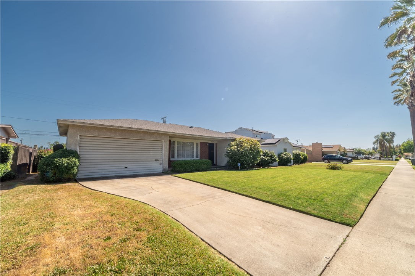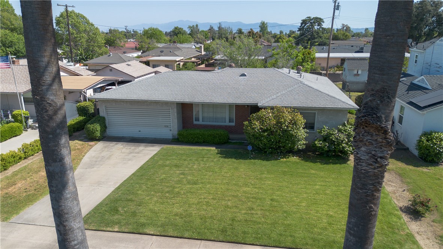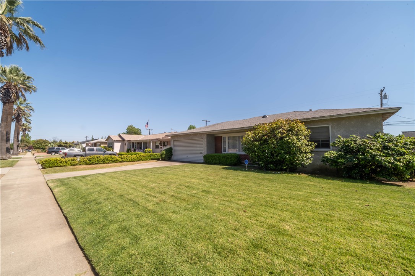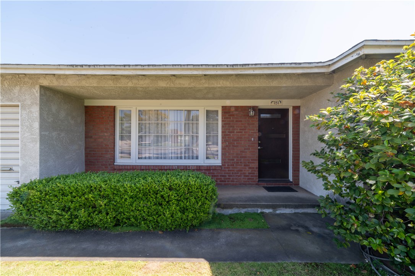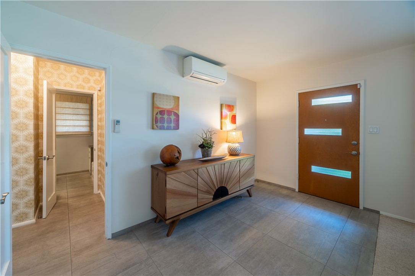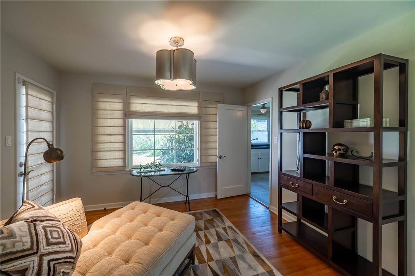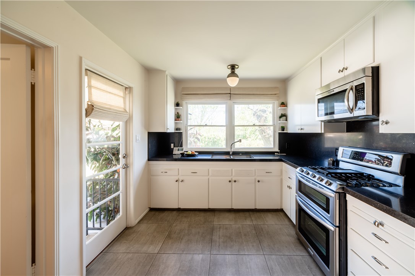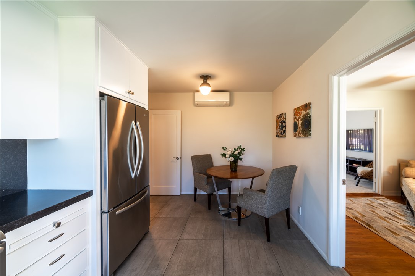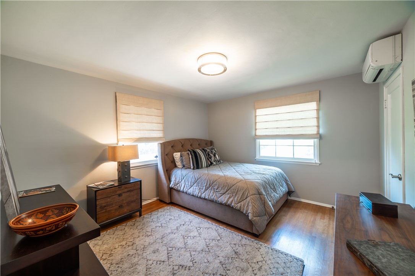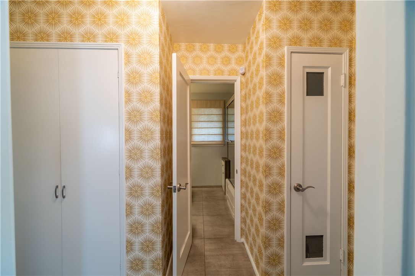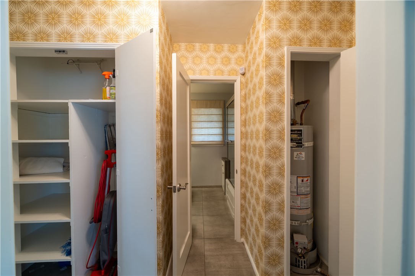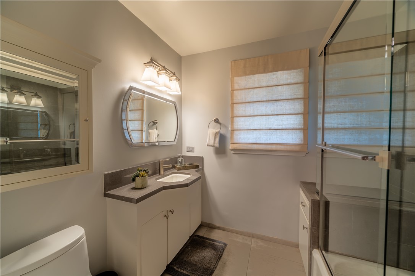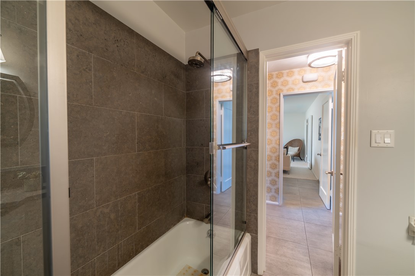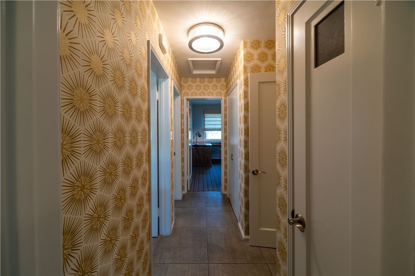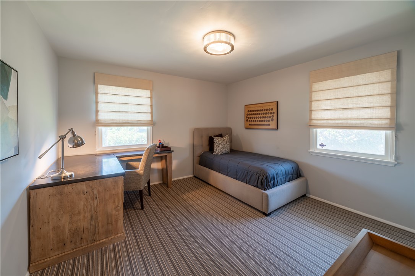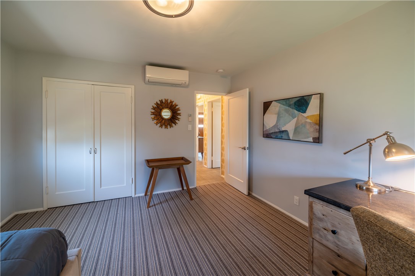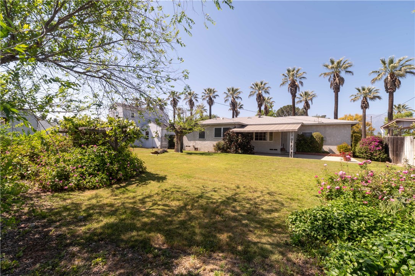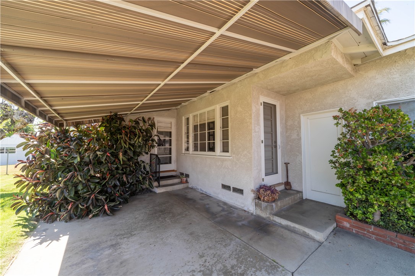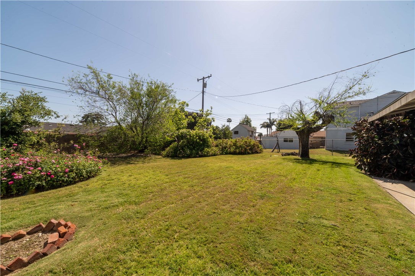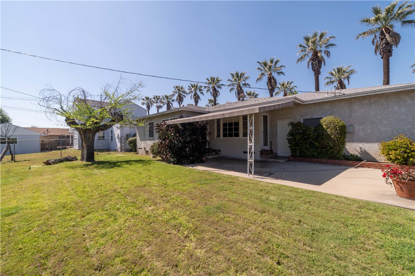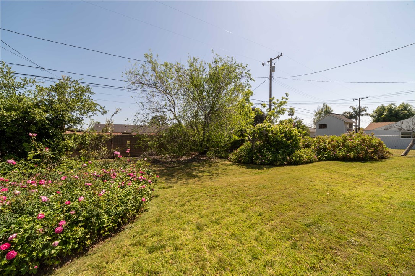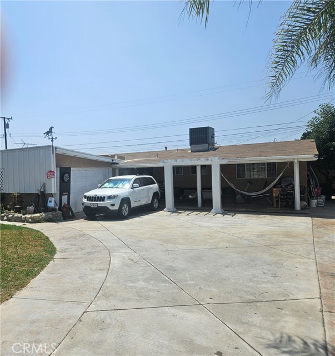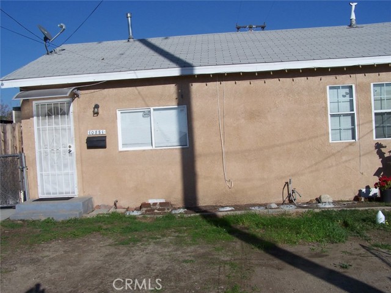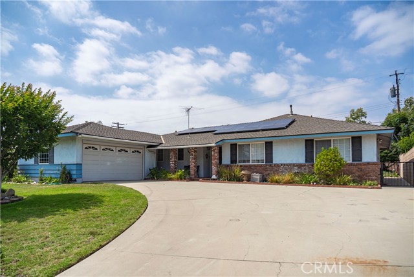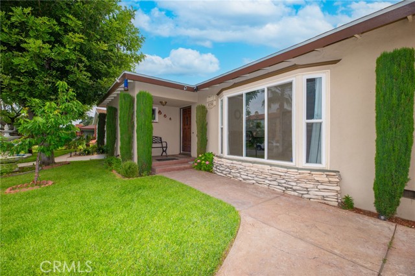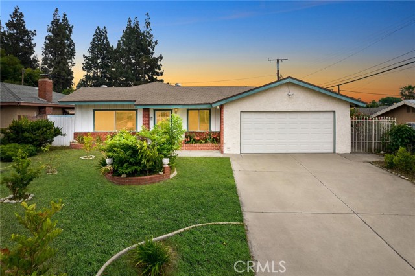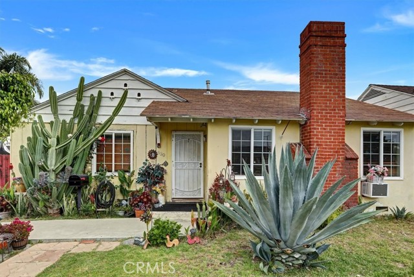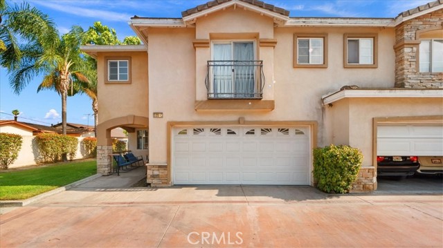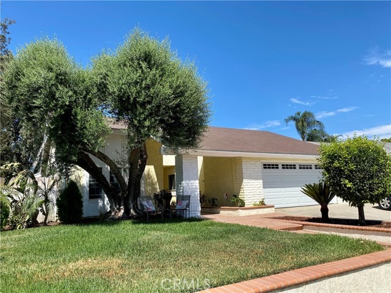751 I Street
Ontario, CA 91762
Sold
Welcome to 751 W I Street, a charming single-story home that has been a part of one family’s story for nearly 75 years. Nestled in the vibrant heart of Ontario, California, this property combines a timeless feel with all the comforts of modern living across its 1,100 square feet of space. The open-concept entryway leads into a cozy living room, featuring a mix of stone gray ceramic tiles, original wood floors, and luxurious braided carpet, seamlessly blending style and comfort. The heart of the home is the large, upgraded kitchen with dark quartz countertops that elegantly contrast with the white wood cabinets and stainless steel appliances, creating a perfect environment for culinary adventures. Adjacent to the kitchen, the formal dining room, currently serving as a quaint reading room, showcases the flexibility of the space. The home includes two spacious bedrooms with extensive closet storage, a covered patio, and a two-car garage, all designed to enhance the livability and appeal of the property. The home benefits from fully upgraded plumbing and electrical systems, complete with copper pipes and a robust 220 amp service, alongside four mini-split units for optimal climate control year-round. The sprawling 8,976 square foot lot offers ample room for future expansions, such as adding a pool or an Accessory Dwelling Unit (ADU). Conveniently located near schools, freeways, and the Ontario International Airport, this home represents a perfect blend of heritage and contemporary living in Ontario, California.
PROPERTY INFORMATION
| MLS # | CV24091743 | Lot Size | 8,976 Sq. Ft. |
| HOA Fees | $0/Monthly | Property Type | Single Family Residence |
| Price | $ 610,000
Price Per SqFt: $ 542 |
DOM | 539 Days |
| Address | 751 I Street | Type | Residential |
| City | Ontario | Sq.Ft. | 1,126 Sq. Ft. |
| Postal Code | 91762 | Garage | 2 |
| County | San Bernardino | Year Built | 1950 |
| Bed / Bath | 2 / 1 | Parking | 2 |
| Built In | 1950 | Status | Closed |
| Sold Date | 2024-06-07 |
INTERIOR FEATURES
| Has Laundry | Yes |
| Laundry Information | In Garage |
| Has Fireplace | No |
| Fireplace Information | None |
| Has Appliances | Yes |
| Kitchen Appliances | Gas Cooktop, Microwave, Refrigerator |
| Kitchen Information | Quartz Counters, Remodeled Kitchen |
| Kitchen Area | In Kitchen |
| Has Heating | Yes |
| Heating Information | See Remarks |
| Room Information | Kitchen, Living Room |
| Has Cooling | Yes |
| Cooling Information | See Remarks |
| Flooring Information | Carpet, Tile, Wood |
| InteriorFeatures Information | Copper Plumbing Full, Quartz Counters |
| EntryLocation | 1 |
| Entry Level | 1 |
| Has Spa | No |
| SpaDescription | None |
| WindowFeatures | Custom Covering |
| SecuritySafety | Carbon Monoxide Detector(s), Smoke Detector(s) |
| Bathroom Information | Shower in Tub, Exhaust fan(s), Quartz Counters, Remodeled, Upgraded |
| Main Level Bedrooms | 2 |
| Main Level Bathrooms | 1 |
EXTERIOR FEATURES
| FoundationDetails | Slab |
| Roof | Shingle |
| Has Pool | No |
| Pool | None |
| Has Patio | Yes |
| Patio | Patio |
| Has Fence | Yes |
| Fencing | Brick, Chain Link, Wood |
WALKSCORE
MAP
MORTGAGE CALCULATOR
- Principal & Interest:
- Property Tax: $651
- Home Insurance:$119
- HOA Fees:$0
- Mortgage Insurance:
PRICE HISTORY
| Date | Event | Price |
| 06/07/2024 | Sold | $655,000 |
| 05/16/2024 | Active Under Contract | $610,000 |
| 05/08/2024 | Listed | $610,000 |

Topfind Realty
REALTOR®
(844)-333-8033
Questions? Contact today.
Interested in buying or selling a home similar to 751 I Street?
Ontario Similar Properties
Listing provided courtesy of John Reyes, HIGHER REALTY INC.. Based on information from California Regional Multiple Listing Service, Inc. as of #Date#. This information is for your personal, non-commercial use and may not be used for any purpose other than to identify prospective properties you may be interested in purchasing. Display of MLS data is usually deemed reliable but is NOT guaranteed accurate by the MLS. Buyers are responsible for verifying the accuracy of all information and should investigate the data themselves or retain appropriate professionals. Information from sources other than the Listing Agent may have been included in the MLS data. Unless otherwise specified in writing, Broker/Agent has not and will not verify any information obtained from other sources. The Broker/Agent providing the information contained herein may or may not have been the Listing and/or Selling Agent.
