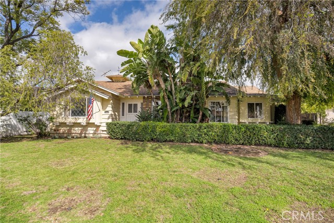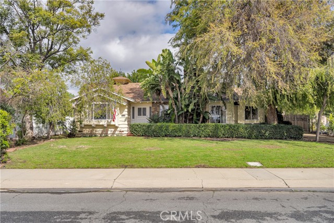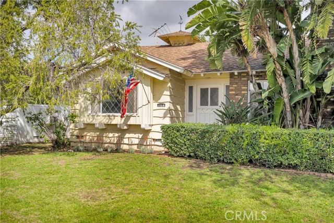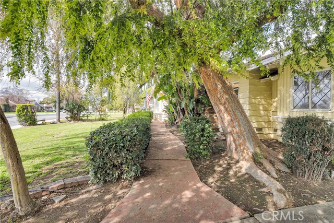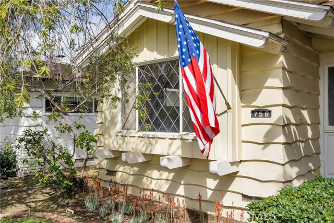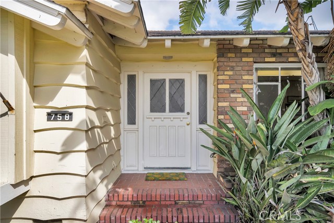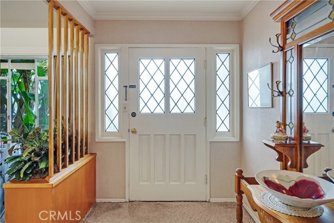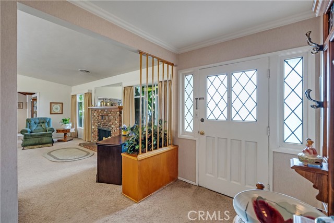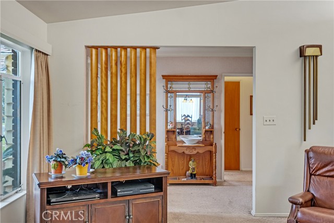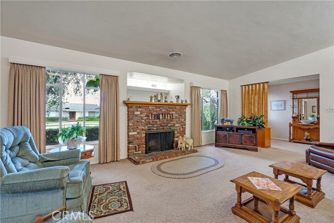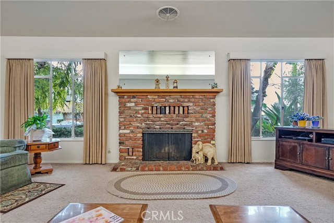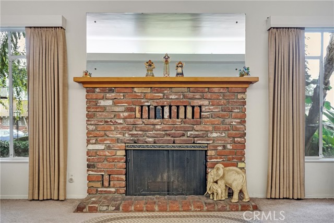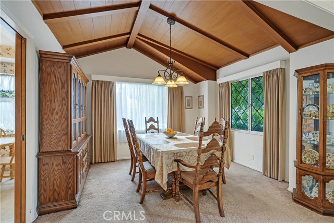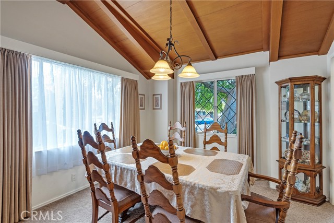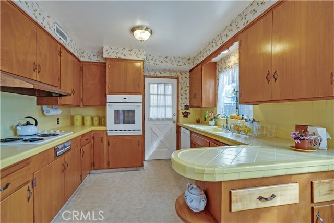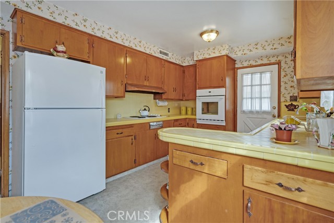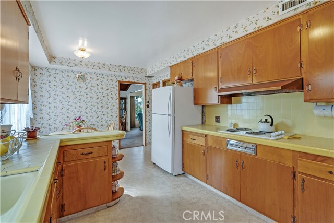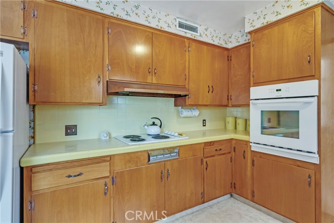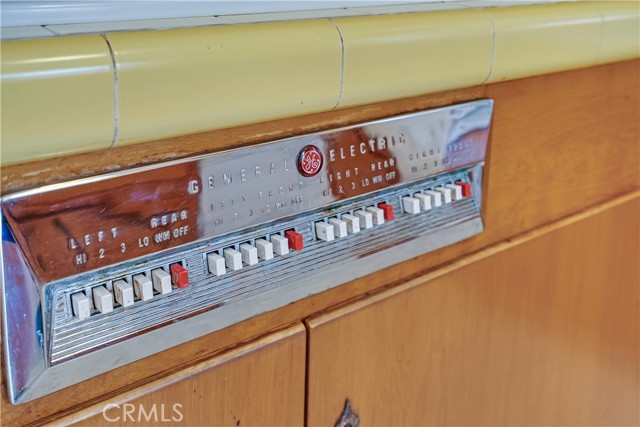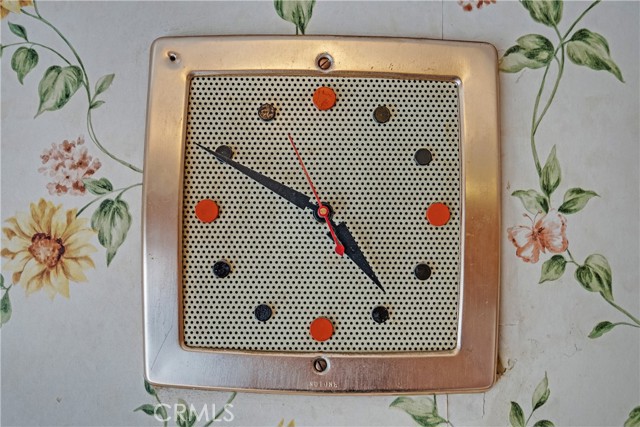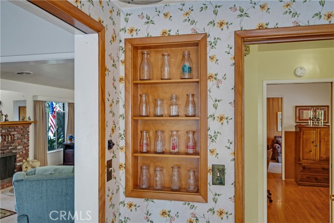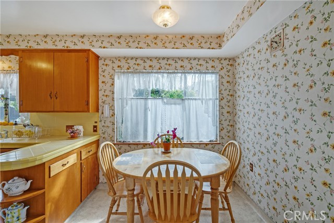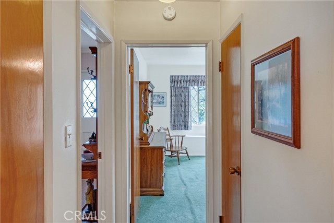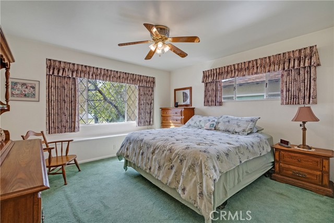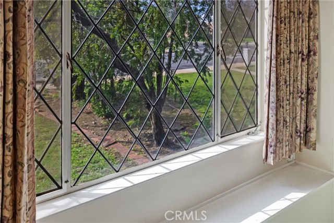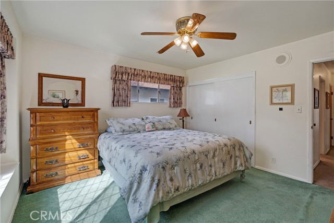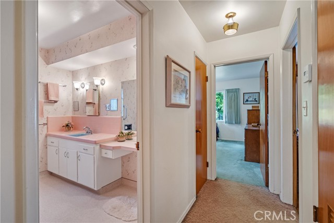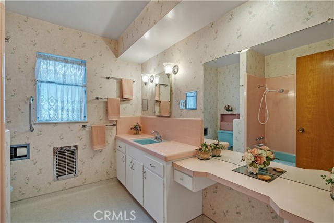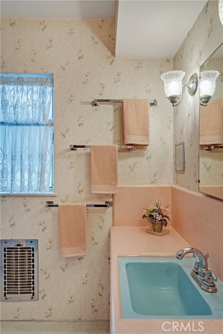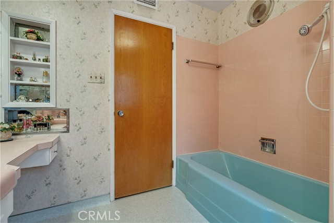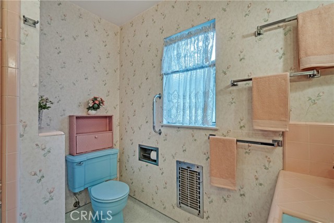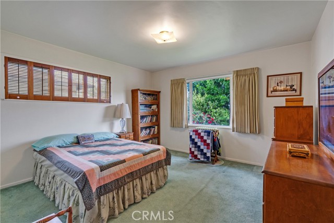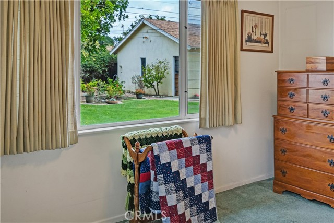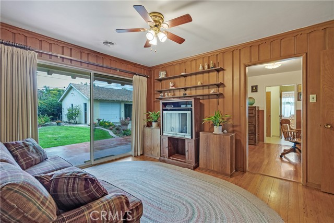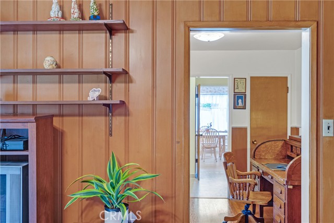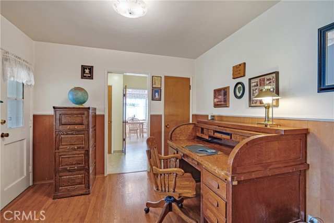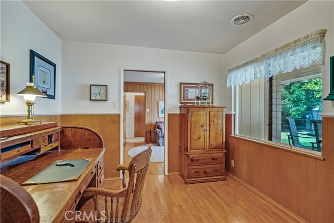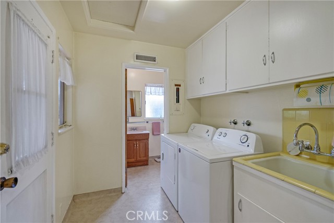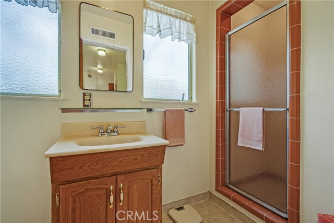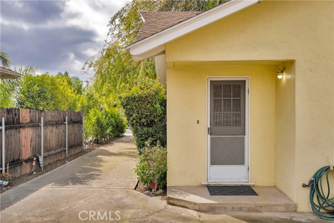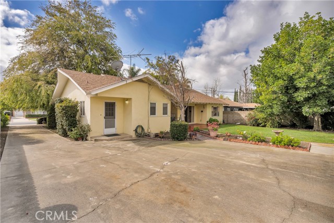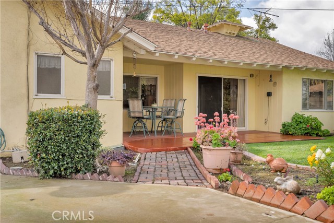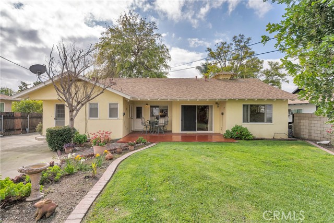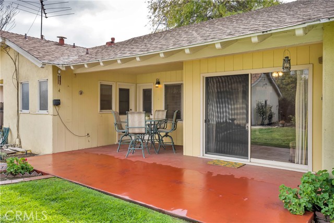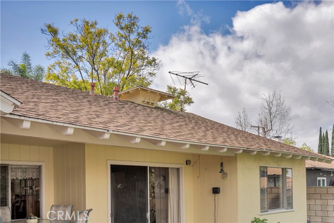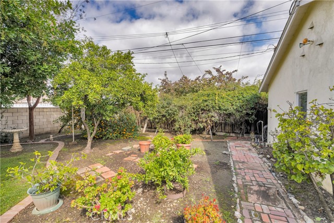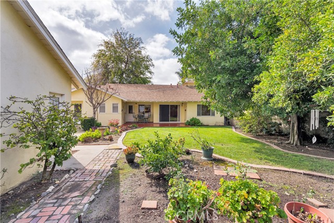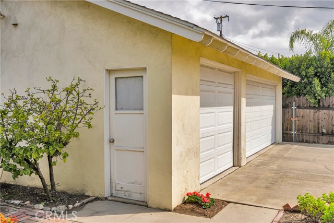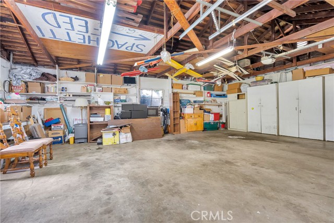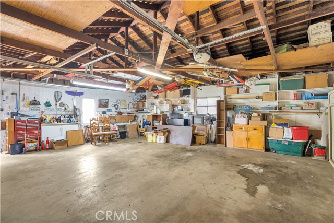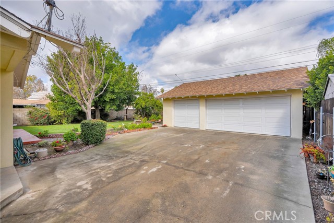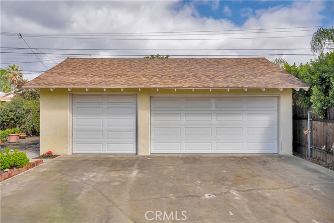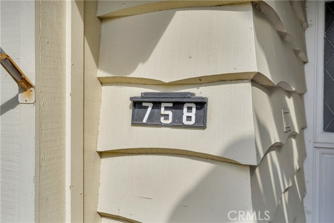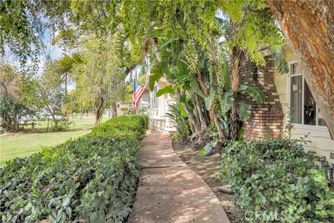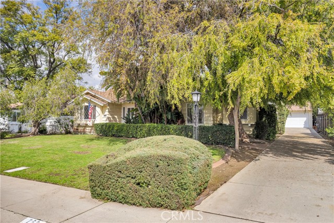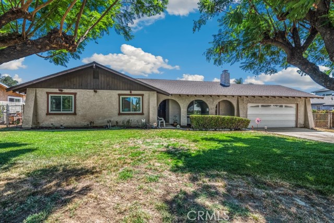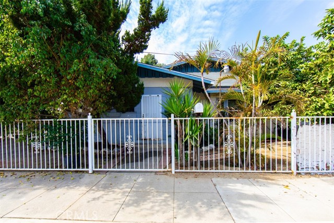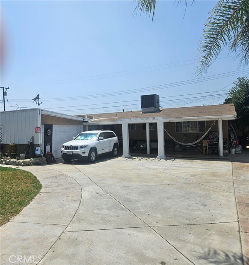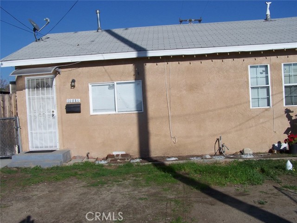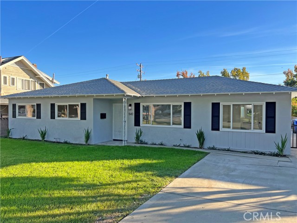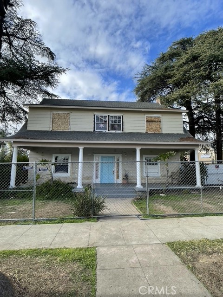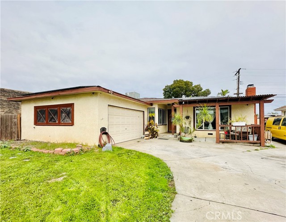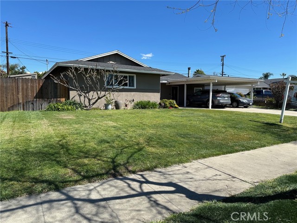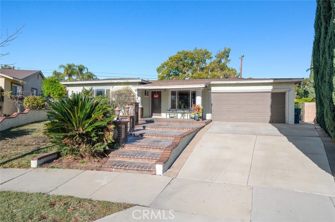758 Rosewood Court
Ontario, CA 91762
Sold
RARE, TIME CAPSULE-Custom-built, mid-century ranch home loaded with vintage charm and custom design features for sale for the first time in 54 years! Set in a picturesque 1950s suburb, the residence sits on a nearly 8,400 square foot lot with a generous front and rear yard, featuring mature landscaping including fruit trees, and an oversized setbacked, 3-car garage that has ADU potential. The exterior features many unique California Ranch details including custom hand-scraped wood siding, oversized arts and crafts inspired paneled entry door, used brick veneer and chimney, diamond-paned leaded glass casement windows, adorable birdhouse roof feature, and the character-defining ranch roof lines. Some of the notable custom features of this interior include the entry hall with crown moulding, angular canted family room ceiling with recessed lighting, used brick fireplace, vaulted wood dining room ceiling, yellow ceramic tile kitchen countertops, honey blonde kitchen cabinets, quaint kitchen nook, floor to ceiling beaded den wall paneling (4th bedroom opportunity), pink and blue bathroom with double vanity, bedrooms with built-in closets, laundry room with basin sink, and a large rear covered patio space with a peek-a-boo view of the San Bernardino Mountains. The home is located 6 miles from Ontario International Airport, within a mile of k-12 schools, an hour from OC and Palm Springs, and a short drive to popular dining destinations. Come and see this one-of-a-kind home before it's GONE!
PROPERTY INFORMATION
| MLS # | IV24047388 | Lot Size | 8,379 Sq. Ft. |
| HOA Fees | $0/Monthly | Property Type | Single Family Residence |
| Price | $ 725,000
Price Per SqFt: $ 393 |
DOM | 600 Days |
| Address | 758 Rosewood Court | Type | Residential |
| City | Ontario | Sq.Ft. | 1,844 Sq. Ft. |
| Postal Code | 91762 | Garage | 3 |
| County | San Bernardino | Year Built | 1955 |
| Bed / Bath | 3 / 2 | Parking | 3 |
| Built In | 1955 | Status | Closed |
| Sold Date | 2024-04-19 |
INTERIOR FEATURES
| Has Laundry | Yes |
| Laundry Information | Electric Dryer Hookup, Individual Room, Inside, Washer Hookup |
| Has Fireplace | Yes |
| Fireplace Information | Family Room, Gas |
| Has Appliances | Yes |
| Kitchen Appliances | Dishwasher, Electric Oven, Electric Cooktop |
| Kitchen Information | Tile Counters |
| Kitchen Area | Dining Room, In Kitchen |
| Has Heating | Yes |
| Heating Information | Central |
| Room Information | All Bedrooms Down |
| Has Cooling | Yes |
| Cooling Information | Central Air |
| Flooring Information | Carpet, Vinyl, Wood |
| InteriorFeatures Information | Cathedral Ceiling(s), Crown Molding, Tile Counters, Wired for Sound, Wood Product Walls |
| EntryLocation | front |
| Entry Level | 1 |
| Has Spa | No |
| SpaDescription | None |
| WindowFeatures | Casement Windows, Jalousies/Louvered, Wood Frames |
| Bathroom Information | Bathtub, Shower in Tub, Double sinks in bath(s), Tile Counters |
| Main Level Bedrooms | 3 |
| Main Level Bathrooms | 2 |
EXTERIOR FEATURES
| ExteriorFeatures | Lighting, TV Antenna |
| FoundationDetails | Raised |
| Roof | Composition |
| Has Pool | No |
| Pool | None |
| Has Patio | Yes |
| Patio | Covered, Slab |
| Has Fence | Yes |
| Fencing | Needs Repair |
WALKSCORE
MAP
MORTGAGE CALCULATOR
- Principal & Interest:
- Property Tax: $773
- Home Insurance:$119
- HOA Fees:$0
- Mortgage Insurance:
PRICE HISTORY
| Date | Event | Price |
| 04/19/2024 | Sold | $750,000 |
| 04/08/2024 | Pending | $725,000 |
| 03/21/2024 | Active Under Contract | $725,000 |
| 03/08/2024 | Listed | $725,000 |

Topfind Realty
REALTOR®
(844)-333-8033
Questions? Contact today.
Interested in buying or selling a home similar to 758 Rosewood Court?
Ontario Similar Properties
Listing provided courtesy of JEREMY HUBACEK, COMPASS. Based on information from California Regional Multiple Listing Service, Inc. as of #Date#. This information is for your personal, non-commercial use and may not be used for any purpose other than to identify prospective properties you may be interested in purchasing. Display of MLS data is usually deemed reliable but is NOT guaranteed accurate by the MLS. Buyers are responsible for verifying the accuracy of all information and should investigate the data themselves or retain appropriate professionals. Information from sources other than the Listing Agent may have been included in the MLS data. Unless otherwise specified in writing, Broker/Agent has not and will not verify any information obtained from other sources. The Broker/Agent providing the information contained herein may or may not have been the Listing and/or Selling Agent.
