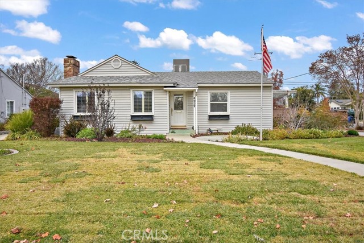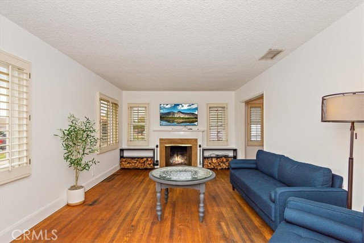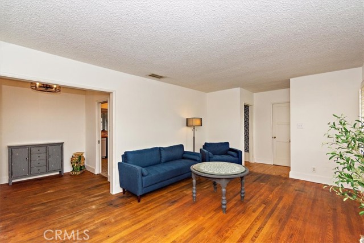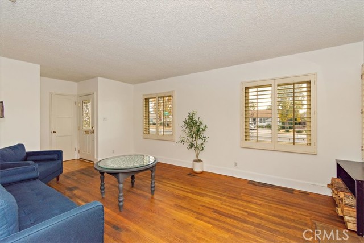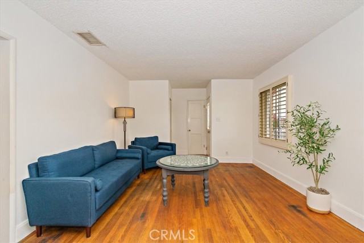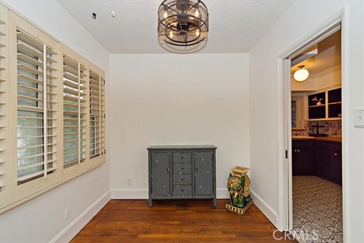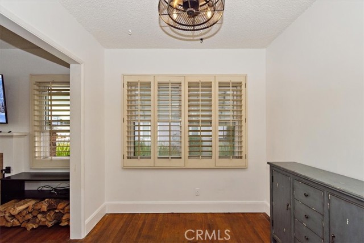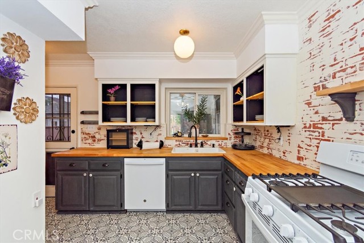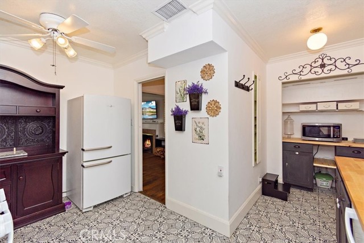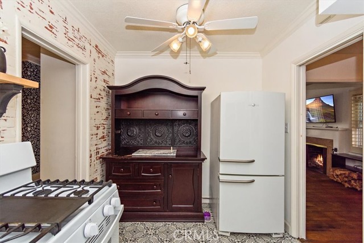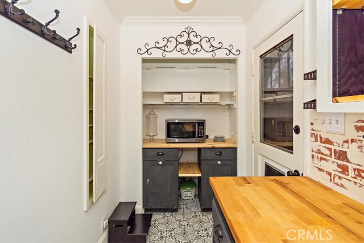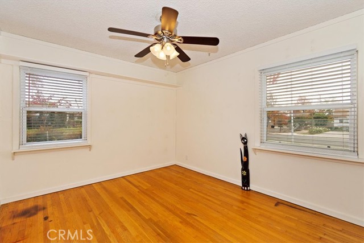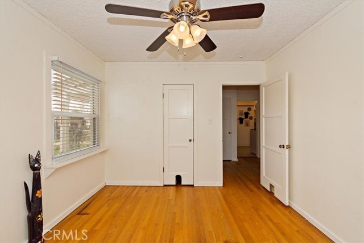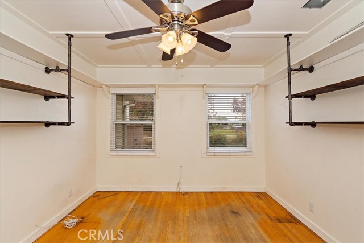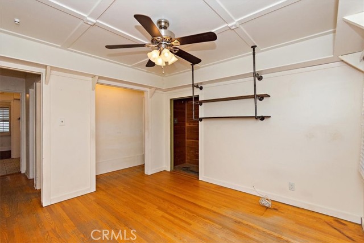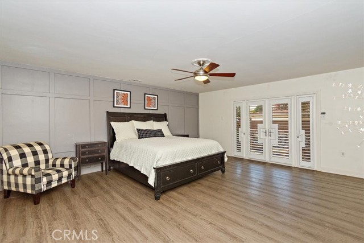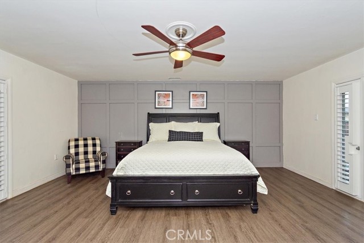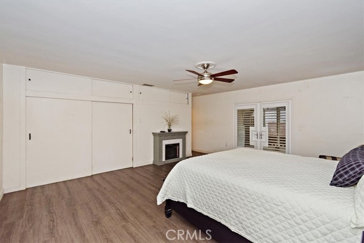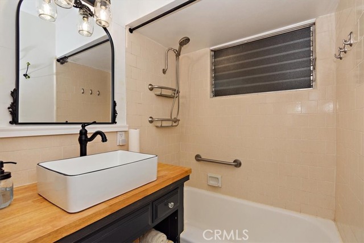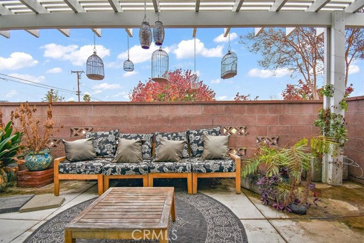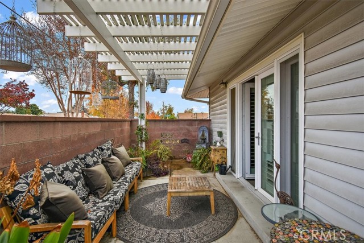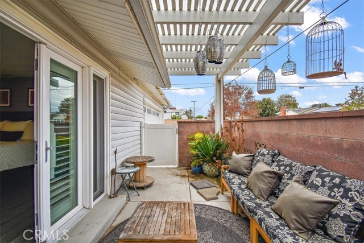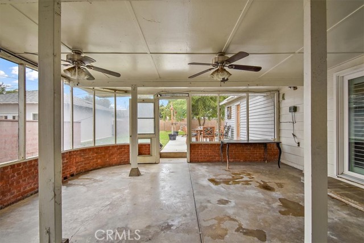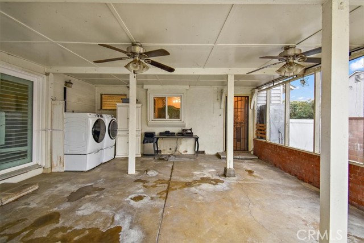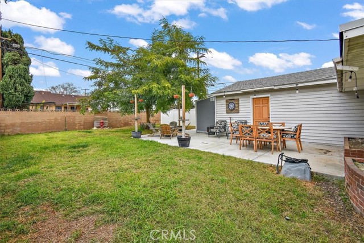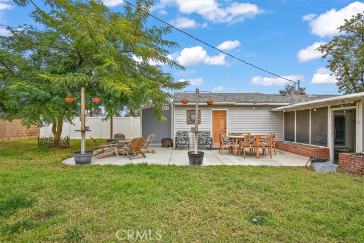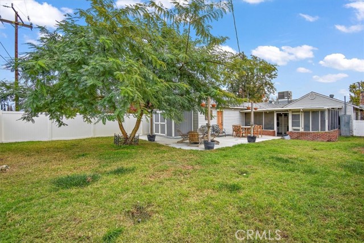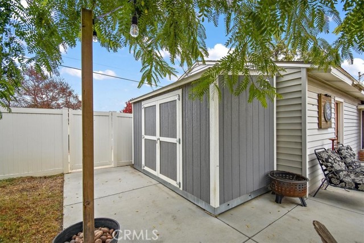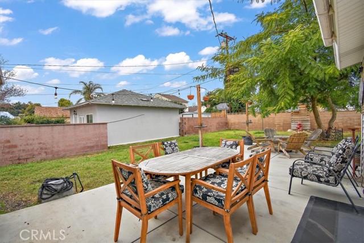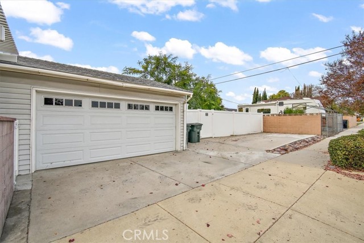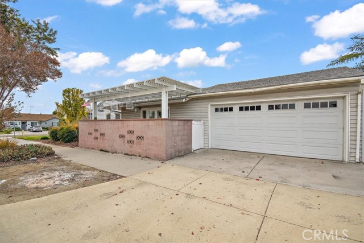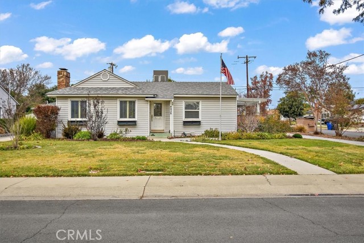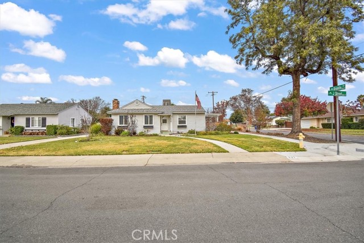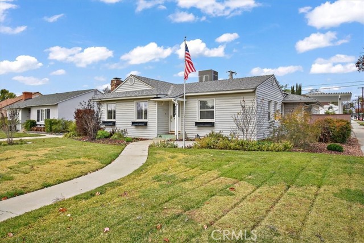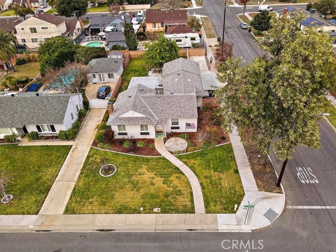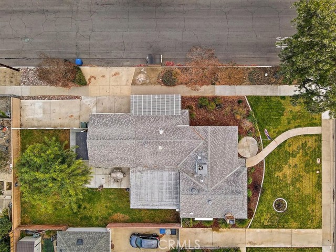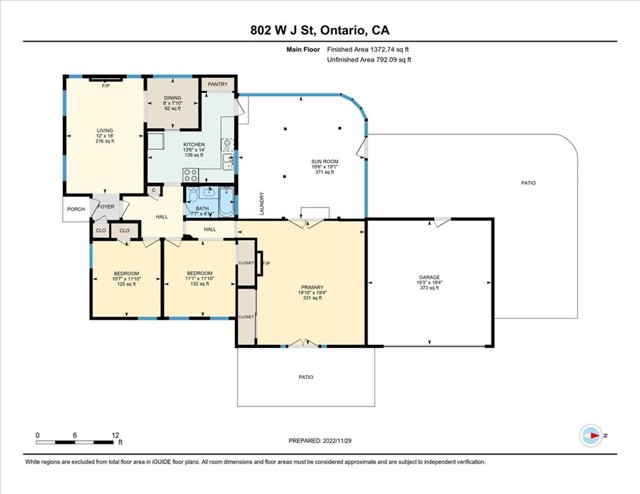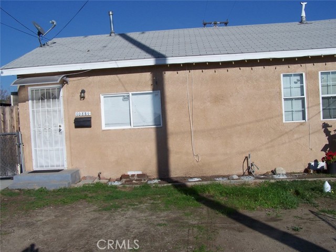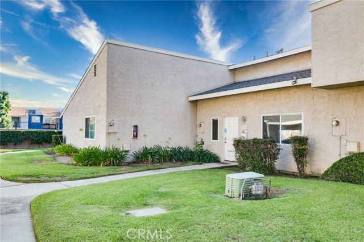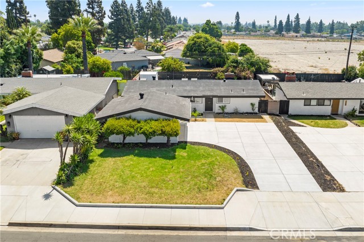802 J Street
Ontario, CA 91762
Sold
The home is a must see and the perfect place for you to call home. You will feel as if you have stepped back in time in this absolutely adorable 3 bedroom, 1 bath home. The leaded glass front entry door welcomes you in to its' covered entry. There are quaint hardwood floors, plantation shutters, and an inviting fireplace. There is even a formal dining room. The country kitchen has new countertops, dishwasher, stove and flooring, a breakfast nook, and plenty of prep area. The master bedroom is generous in size with plenty room for a king size bed and and that nook you've always wanted. It also has a slider that leads to a private tranquility garden. The two remaining rooms are ample in size. One is currently being used as a den, with an extra opening in the hall. There is a covered patio off of the kitchen, that is screened in and perfect for outdoor gatherings. The lushly landscaped yards are filled with plenty of green grass. The two car garage and RV parking, as well as the corner lot location. The more recent updates include new HVAC unit with ducts and insulation replaced, new water heater, and a fresh coat of paint. The newer washer/dryer is also included.
PROPERTY INFORMATION
| MLS # | CV22248498 | Lot Size | 8,040 Sq. Ft. |
| HOA Fees | $0/Monthly | Property Type | Single Family Residence |
| Price | $ 575,000
Price Per SqFt: $ 426 |
DOM | 980 Days |
| Address | 802 J Street | Type | Residential |
| City | Ontario | Sq.Ft. | 1,350 Sq. Ft. |
| Postal Code | 91762 | Garage | 2 |
| County | San Bernardino | Year Built | 1950 |
| Bed / Bath | 3 / 1 | Parking | 2 |
| Built In | 1950 | Status | Closed |
| Sold Date | 2023-02-24 |
INTERIOR FEATURES
| Has Laundry | Yes |
| Laundry Information | Dryer Included, Gas Dryer Hookup, Washer Hookup, Washer Included |
| Has Fireplace | Yes |
| Fireplace Information | Living Room |
| Has Appliances | Yes |
| Kitchen Appliances | Dishwasher, Gas Range, Refrigerator, Water Heater |
| Has Heating | Yes |
| Heating Information | Central |
| Room Information | All Bedrooms Down, Kitchen, Laundry, Living Room, Main Floor Bedroom, Main Floor Primary Bedroom, Primary Bathroom, Primary Bedroom |
| Has Cooling | Yes |
| Cooling Information | Central Air |
| Flooring Information | Wood |
| InteriorFeatures Information | Ceiling Fan(s) |
| Has Spa | No |
| SpaDescription | None |
| SecuritySafety | Carbon Monoxide Detector(s), Smoke Detector(s) |
| Bathroom Information | Bathtub |
| Main Level Bedrooms | 3 |
| Main Level Bathrooms | 1 |
EXTERIOR FEATURES
| Roof | Shingle |
| Has Pool | No |
| Pool | None |
| Has Patio | Yes |
| Patio | Screened Porch |
WALKSCORE
MAP
MORTGAGE CALCULATOR
- Principal & Interest:
- Property Tax: $613
- Home Insurance:$119
- HOA Fees:$0
- Mortgage Insurance:
PRICE HISTORY
| Date | Event | Price |
| 02/24/2023 | Sold | $605,000 |
| 02/10/2023 | Active Under Contract | $575,000 |
| 01/12/2023 | Pending | $575,000 |
| 12/21/2022 | Active Under Contract | $575,000 |
| 12/15/2022 | Relisted | $575,000 |
| 12/09/2022 | Active Under Contract | $575,000 |
| 12/08/2022 | Active Under Contract | $575,000 |
| 11/30/2022 | Listed | $575,000 |

Topfind Realty
REALTOR®
(844)-333-8033
Questions? Contact today.
Interested in buying or selling a home similar to 802 J Street?
Ontario Similar Properties
Listing provided courtesy of Evelyn Blanks, RE/MAX TIME REALTY. Based on information from California Regional Multiple Listing Service, Inc. as of #Date#. This information is for your personal, non-commercial use and may not be used for any purpose other than to identify prospective properties you may be interested in purchasing. Display of MLS data is usually deemed reliable but is NOT guaranteed accurate by the MLS. Buyers are responsible for verifying the accuracy of all information and should investigate the data themselves or retain appropriate professionals. Information from sources other than the Listing Agent may have been included in the MLS data. Unless otherwise specified in writing, Broker/Agent has not and will not verify any information obtained from other sources. The Broker/Agent providing the information contained herein may or may not have been the Listing and/or Selling Agent.
