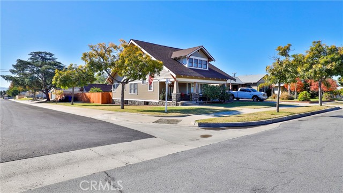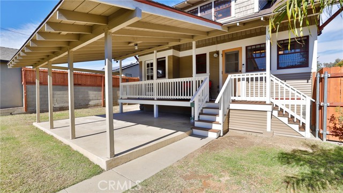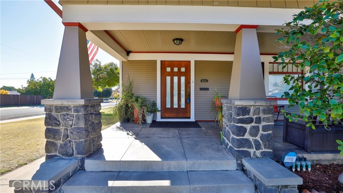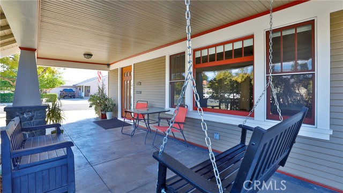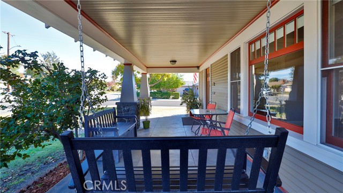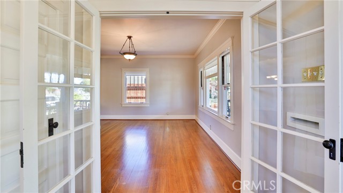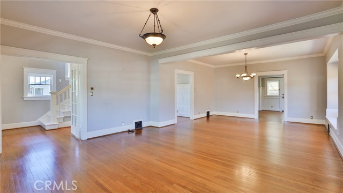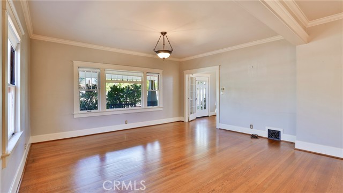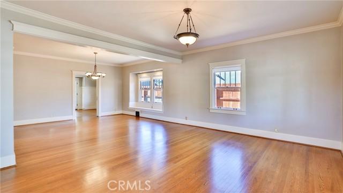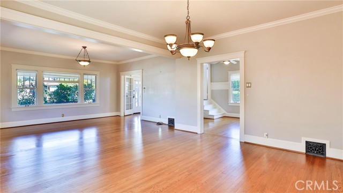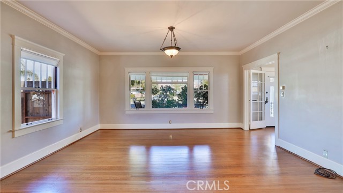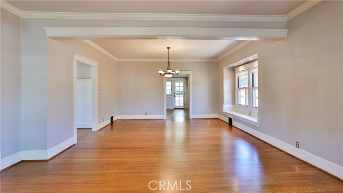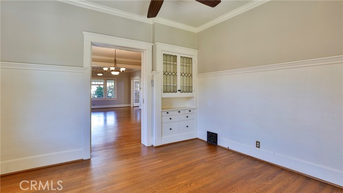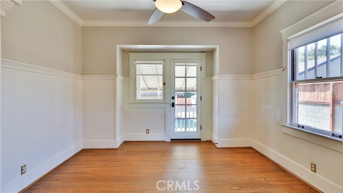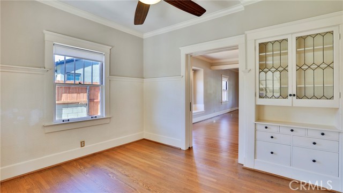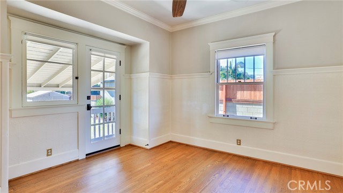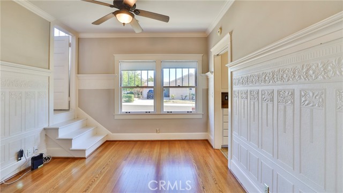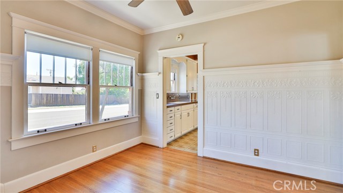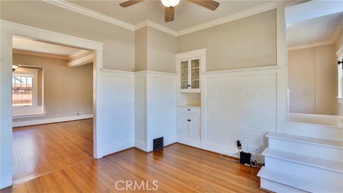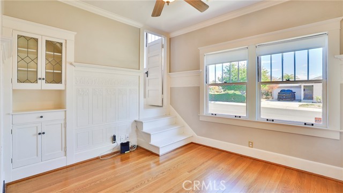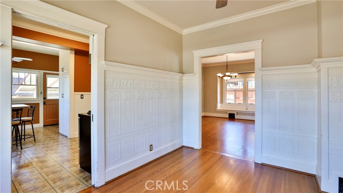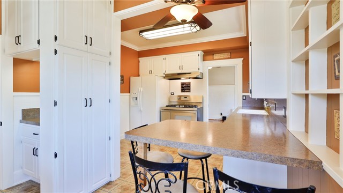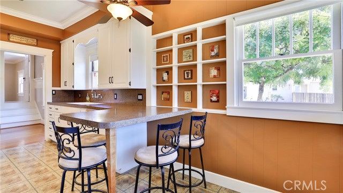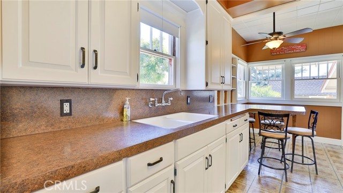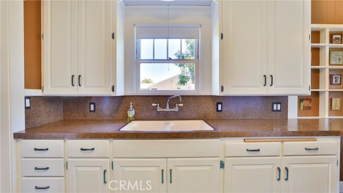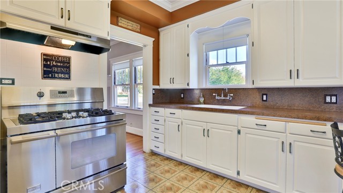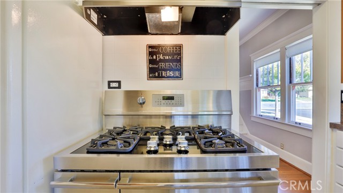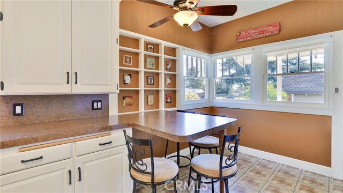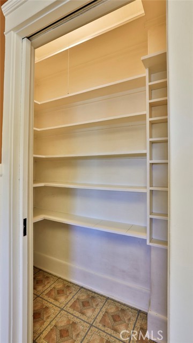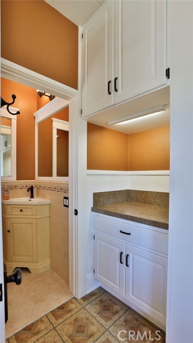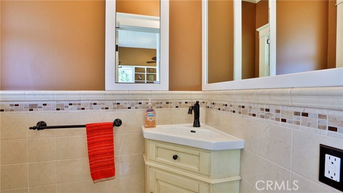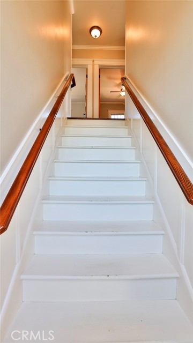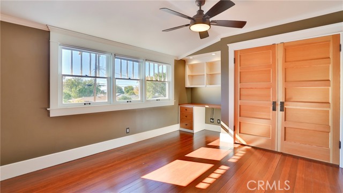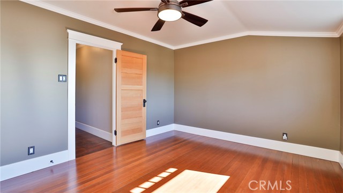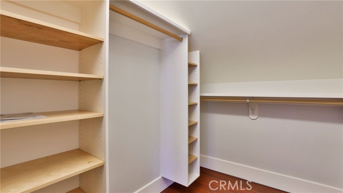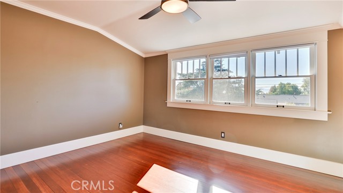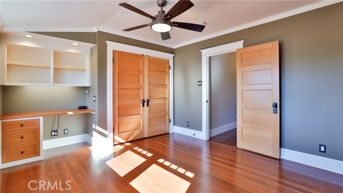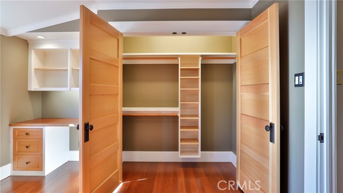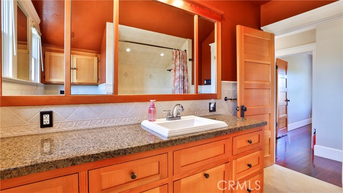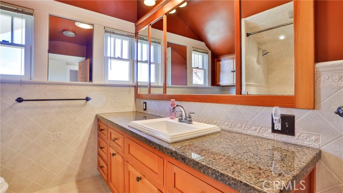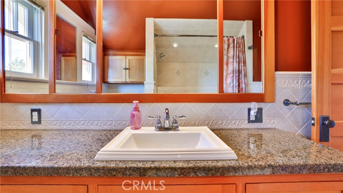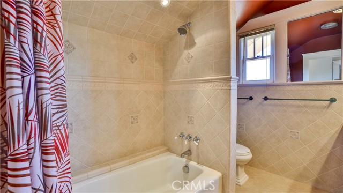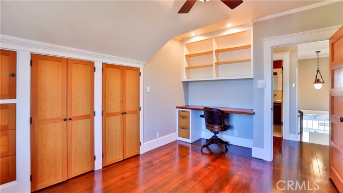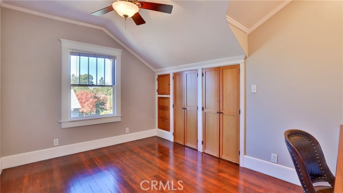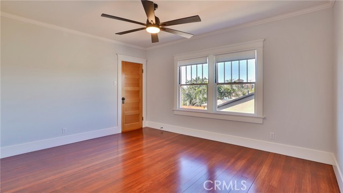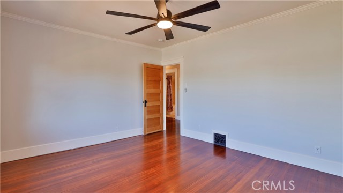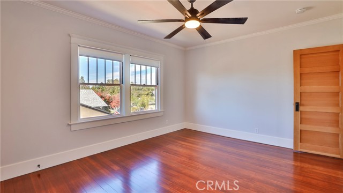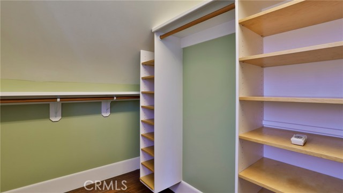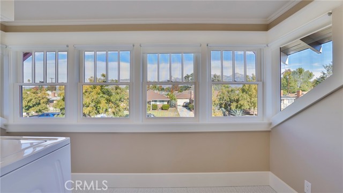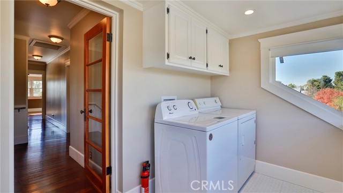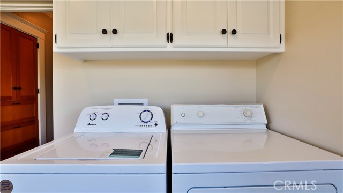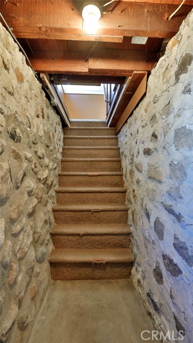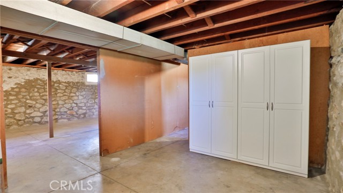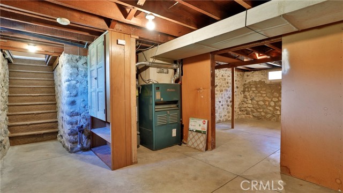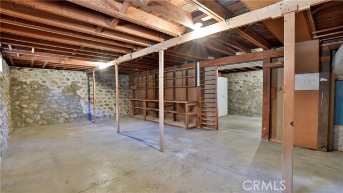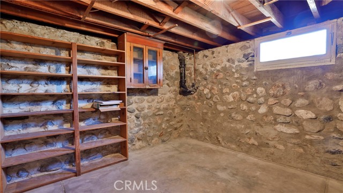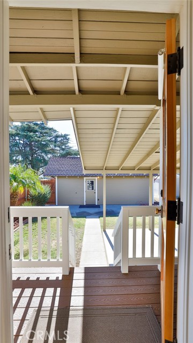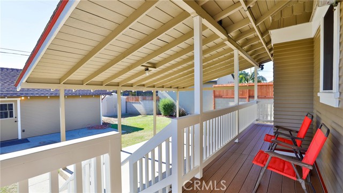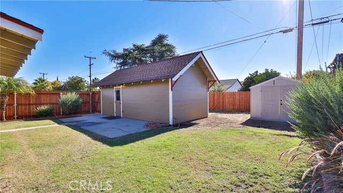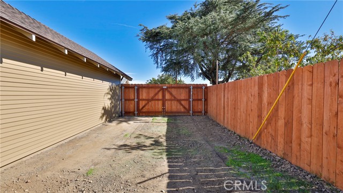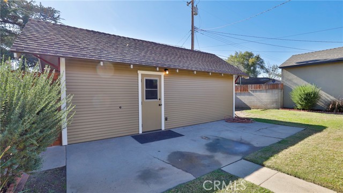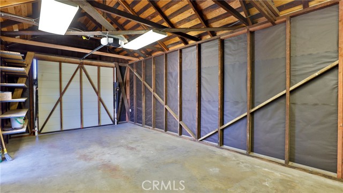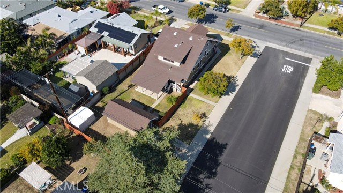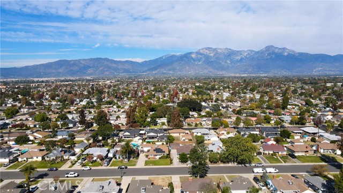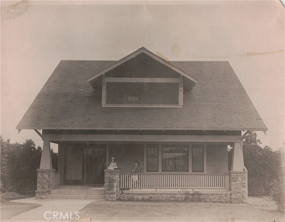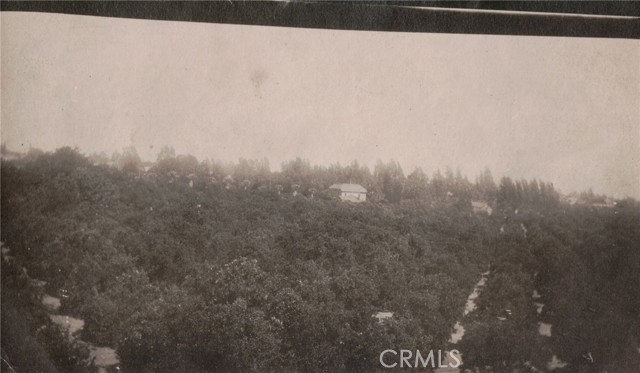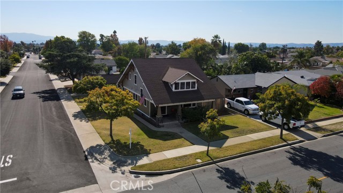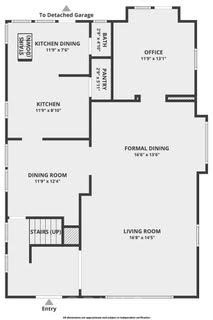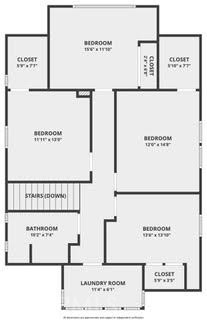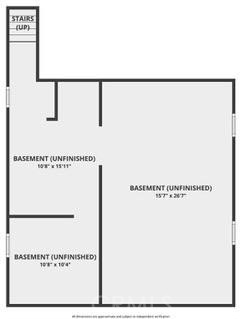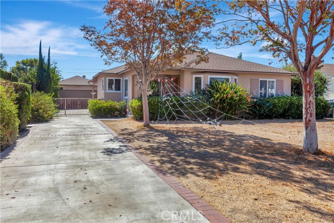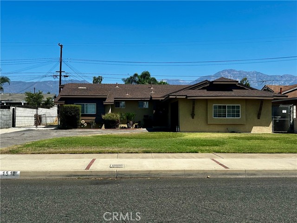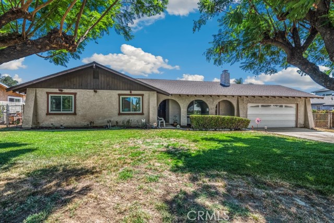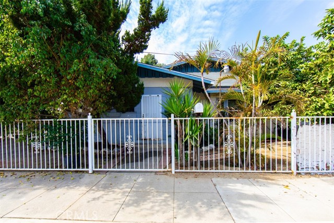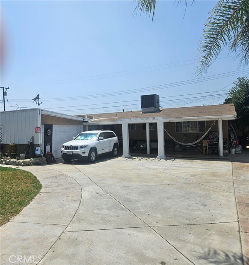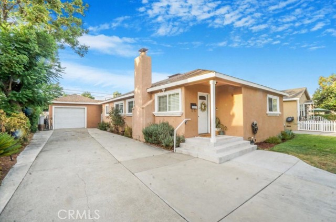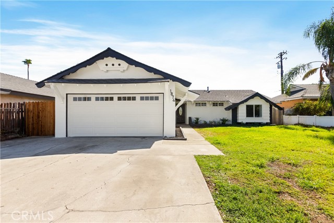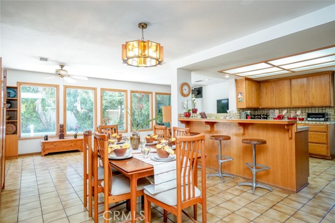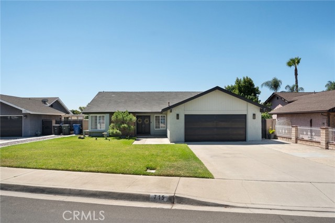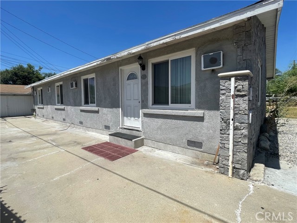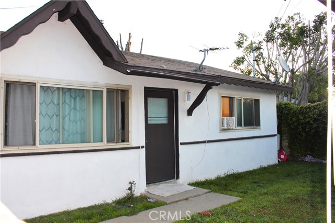805 G Street
Ontario, CA 91762
Sold
If you are looking for a home with character, history and architecture, enjoy this Craftsman Home that has been lovingly cared for by an actual craftsman. Walk through the front door into history. What you see is a blend of 1919 original features and period correct restoration. The owner is renowned for his finish carpenter skills and this is where he and the Mrs. raised their family. Anything the seller has done to the property has been done with the intention of keeping it period correct and with extreme attention to detail, as is seen throughout. In addition, improvements have been made in each bedroom to include beautiful built-ins to increase closet space and storage and study areas. Be on the lookout for original wavy glass and double sash windows. If you need additional playrooms, bonus room or storage, you have the massive basement. The upstairs laundry with it's amazing mountain view was just recently added, as well as the new back porch. Huge RV gated RV storage. This home also features copper plumbing and upgraded electrical panel.
PROPERTY INFORMATION
| MLS # | CV22246915 | Lot Size | 8,370 Sq. Ft. |
| HOA Fees | $0/Monthly | Property Type | Single Family Residence |
| Price | $ 795,000
Price Per SqFt: $ 363 |
DOM | 1065 Days |
| Address | 805 G Street | Type | Residential |
| City | Ontario | Sq.Ft. | 2,192 Sq. Ft. |
| Postal Code | 91762 | Garage | 1 |
| County | San Bernardino | Year Built | 1912 |
| Bed / Bath | 4 / 1.5 | Parking | 1 |
| Built In | 1912 | Status | Closed |
| Sold Date | 2023-01-10 |
INTERIOR FEATURES
| Has Laundry | Yes |
| Laundry Information | Gas Dryer Hookup, Individual Room, Inside, Upper Level |
| Has Fireplace | No |
| Fireplace Information | None |
| Has Appliances | Yes |
| Kitchen Appliances | Disposal, Gas Range, Gas Cooktop, Water Heater, Water Line to Refrigerator |
| Kitchen Area | Breakfast Counter / Bar, Dining Room |
| Has Heating | Yes |
| Heating Information | Central, Forced Air |
| Room Information | Basement, Den, Entry, Family Room, Formal Entry, Kitchen |
| Has Cooling | No |
| Cooling Information | None |
| Flooring Information | Wood |
| InteriorFeatures Information | Beamed Ceilings, Chair Railings, Copper Plumbing Partial, Crown Molding, High Ceilings, Open Floorplan, Recessed Lighting, Storage, Wainscoting |
| Has Spa | No |
| SpaDescription | None |
| WindowFeatures | Screens |
| SecuritySafety | Carbon Monoxide Detector(s), Smoke Detector(s) |
| Main Level Bedrooms | 0 |
| Main Level Bathrooms | 1 |
EXTERIOR FEATURES
| Roof | Composition |
| Has Pool | No |
| Pool | None |
| Has Patio | Yes |
| Patio | Concrete, Deck, Patio Open, Porch, Rear Porch, Wood |
| Has Fence | Yes |
| Fencing | Wood |
| Has Sprinklers | Yes |
WALKSCORE
MAP
MORTGAGE CALCULATOR
- Principal & Interest:
- Property Tax: $848
- Home Insurance:$119
- HOA Fees:$0
- Mortgage Insurance:
PRICE HISTORY
| Date | Event | Price |
| 01/10/2023 | Sold | $775,000 |
| 12/22/2022 | Pending | $795,000 |
| 12/12/2022 | Active Under Contract | $795,000 |
| 11/30/2022 | Listed | $795,000 |

Topfind Realty
REALTOR®
(844)-333-8033
Questions? Contact today.
Interested in buying or selling a home similar to 805 G Street?
Ontario Similar Properties
Listing provided courtesy of David Dukes, REALTY MASTERS & ASSOCIATES. Based on information from California Regional Multiple Listing Service, Inc. as of #Date#. This information is for your personal, non-commercial use and may not be used for any purpose other than to identify prospective properties you may be interested in purchasing. Display of MLS data is usually deemed reliable but is NOT guaranteed accurate by the MLS. Buyers are responsible for verifying the accuracy of all information and should investigate the data themselves or retain appropriate professionals. Information from sources other than the Listing Agent may have been included in the MLS data. Unless otherwise specified in writing, Broker/Agent has not and will not verify any information obtained from other sources. The Broker/Agent providing the information contained herein may or may not have been the Listing and/or Selling Agent.
