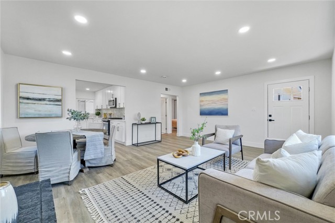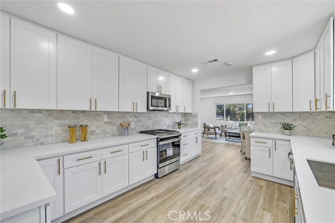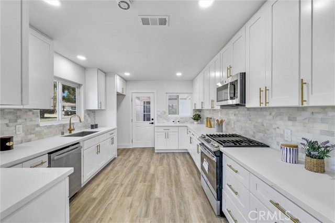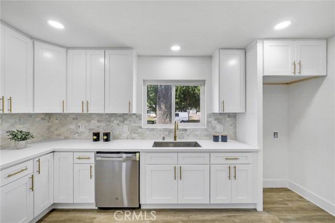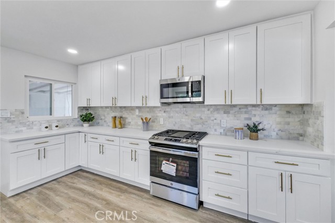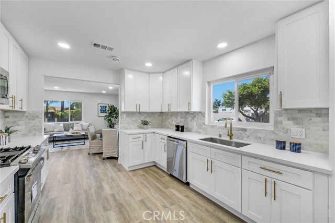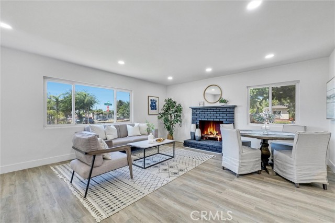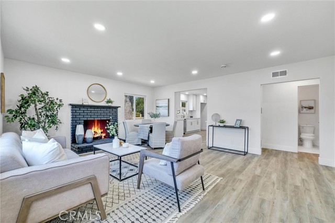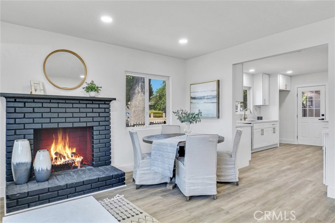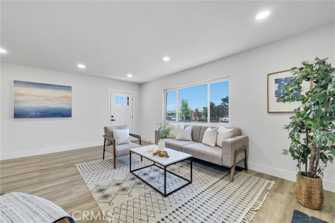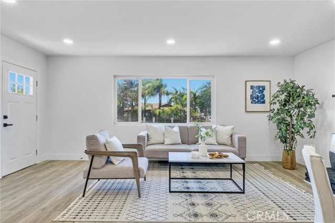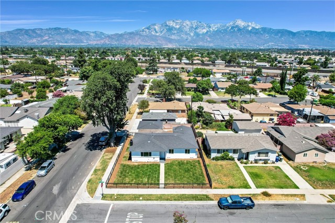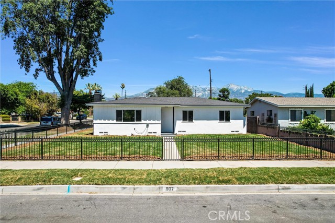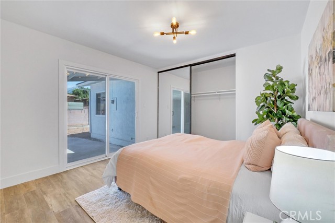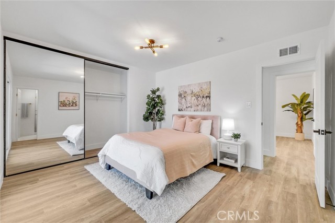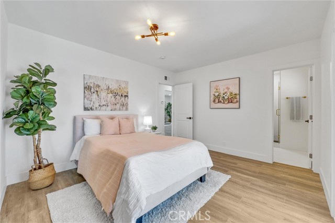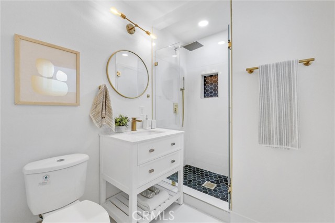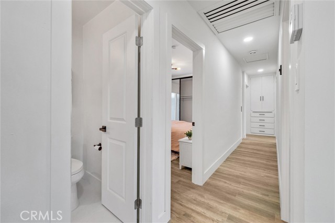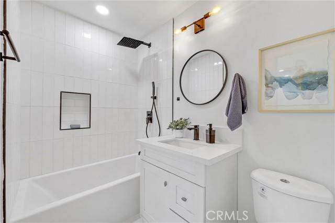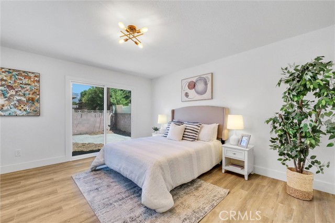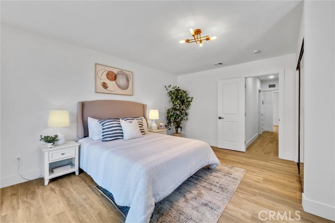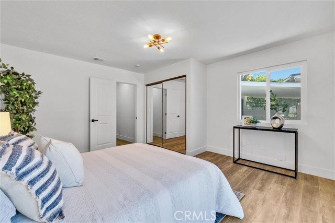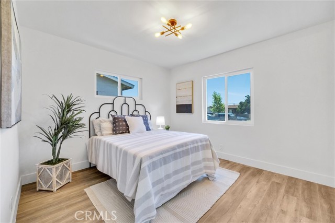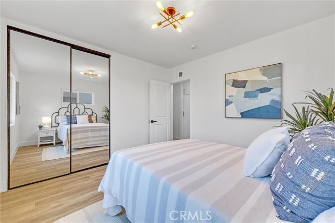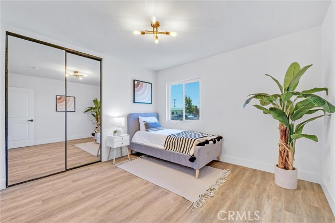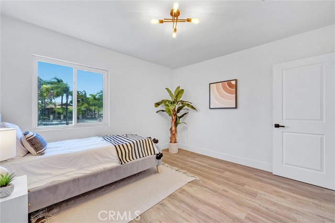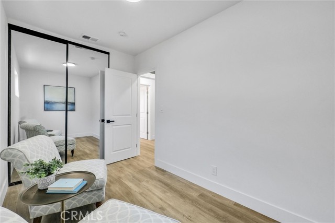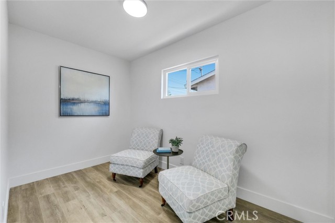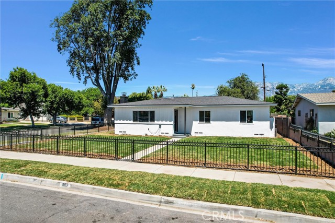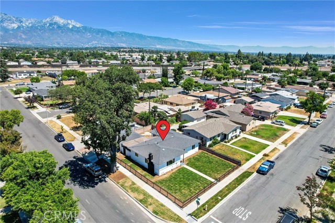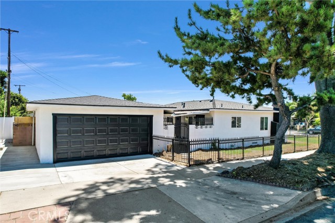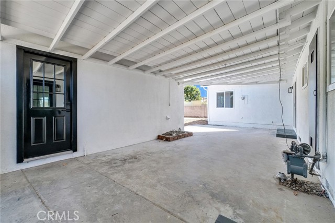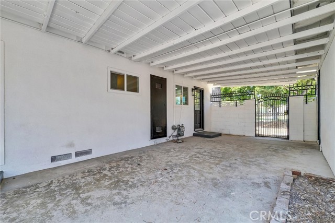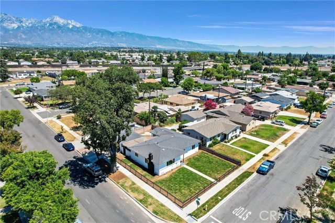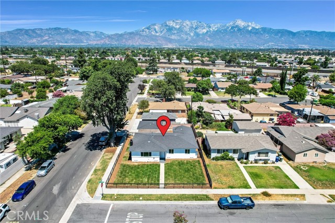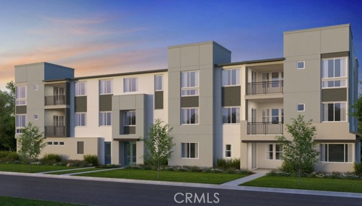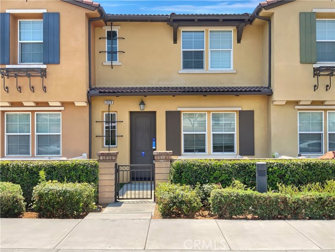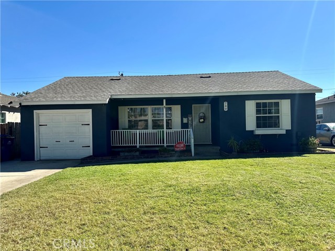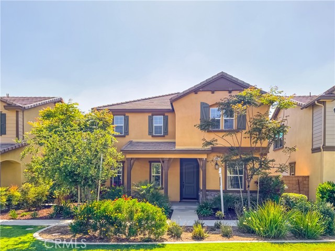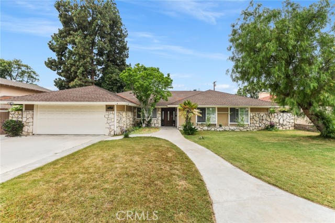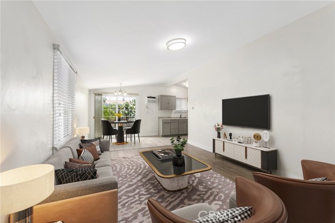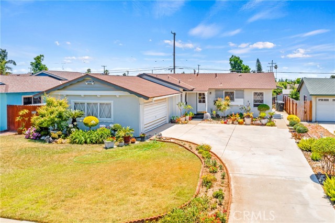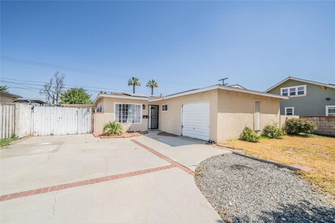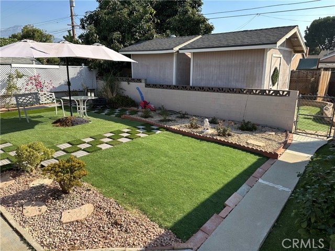807 Hawthorne Street
Ontario, CA 91764
Sold
Presenting an extraordinary opportunity on this beautiful, updated home nestled on a fully fenced lot with amazing opportunity to create parking for your WaveRunners, small boat or even a private entrance for in-laws! This residence is a testament to contemporary refinement. The remodeled kitchen showcases exquisite craftsmanship with striking quartz counter tops, tumbled marble backsplash, timeless cabinets and new stainless steel kitchen appliances add a dash of sophistication to the culinary experience. Prepare to be captivated by the charm of this new and improved home with room to accommodate our modern lives. Create the perfect work from home space in the 5th bedroom or add a kitchenette in this bedroom to create an in-law’s suite! New flooring and lighting throughout along with almost all new windows highlight clean lines with an abundance of light, while a cozy fireplace in the living room invites relaxation. The primary suite beckons with a private sliding door to the back yard and an elegantly appointed new en-suite. In the secondary bathroom, you will also find a beautifully updated space with clean lines. The two-car garage situated on the side yard extends the possibilities with the potential to add another garage door in the back for a pull-through garage or how cool to add an ADU over it – close but private! Situated in a highly accessible locale, this residence offers convenience to shopping, and effortless freeway connections. Don't overlook this chance to own the upgraded gem you've been waiting for schedule your viewing today!
PROPERTY INFORMATION
| MLS # | OC23155284 | Lot Size | 6,300 Sq. Ft. |
| HOA Fees | $0/Monthly | Property Type | Single Family Residence |
| Price | $ 725,000
Price Per SqFt: $ 459 |
DOM | 806 Days |
| Address | 807 Hawthorne Street | Type | Residential |
| City | Ontario | Sq.Ft. | 1,579 Sq. Ft. |
| Postal Code | 91764 | Garage | 2 |
| County | San Bernardino | Year Built | 1959 |
| Bed / Bath | 5 / 2 | Parking | 2 |
| Built In | 1959 | Status | Closed |
| Sold Date | 2023-09-06 |
INTERIOR FEATURES
| Has Laundry | Yes |
| Laundry Information | In Garage |
| Has Fireplace | Yes |
| Fireplace Information | Living Room |
| Has Appliances | Yes |
| Kitchen Appliances | Dishwasher, Gas Oven, Gas Range, Microwave |
| Kitchen Information | Quartz Counters, Remodeled Kitchen |
| Has Heating | Yes |
| Heating Information | Central |
| Room Information | All Bedrooms Down, Main Floor Primary Bedroom |
| Has Cooling | Yes |
| Cooling Information | Central Air |
| InteriorFeatures Information | Quartz Counters, Recessed Lighting |
| EntryLocation | 1 |
| Entry Level | 1 |
| Bathroom Information | Remodeled |
| Main Level Bedrooms | 5 |
| Main Level Bathrooms | 2 |
EXTERIOR FEATURES
| Has Pool | No |
| Pool | None |
| Has Patio | Yes |
| Patio | Covered |
| Has Fence | Yes |
| Fencing | Wrought Iron |
WALKSCORE
MAP
MORTGAGE CALCULATOR
- Principal & Interest:
- Property Tax: $773
- Home Insurance:$119
- HOA Fees:$0
- Mortgage Insurance:
PRICE HISTORY
| Date | Event | Price |
| 09/06/2023 | Sold | $730,000 |
| 08/18/2023 | Sold | $725,000 |

Topfind Realty
REALTOR®
(844)-333-8033
Questions? Contact today.
Interested in buying or selling a home similar to 807 Hawthorne Street?
Ontario Similar Properties
Listing provided courtesy of Noemi Romero, RS Prime Properties. Based on information from California Regional Multiple Listing Service, Inc. as of #Date#. This information is for your personal, non-commercial use and may not be used for any purpose other than to identify prospective properties you may be interested in purchasing. Display of MLS data is usually deemed reliable but is NOT guaranteed accurate by the MLS. Buyers are responsible for verifying the accuracy of all information and should investigate the data themselves or retain appropriate professionals. Information from sources other than the Listing Agent may have been included in the MLS data. Unless otherwise specified in writing, Broker/Agent has not and will not verify any information obtained from other sources. The Broker/Agent providing the information contained herein may or may not have been the Listing and/or Selling Agent.
