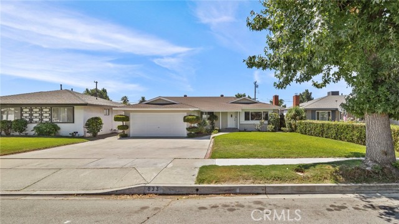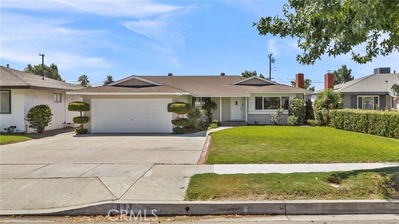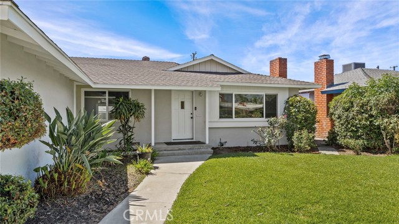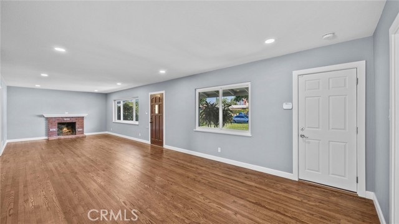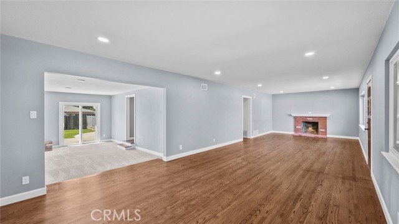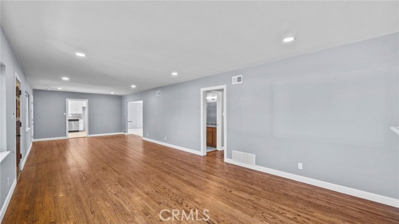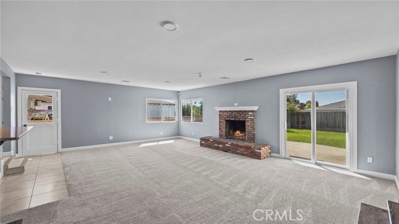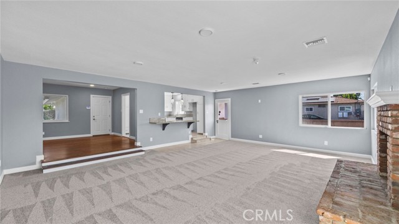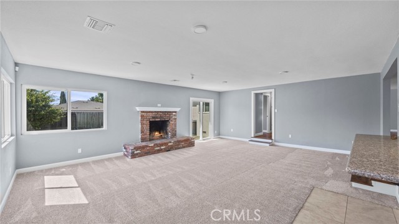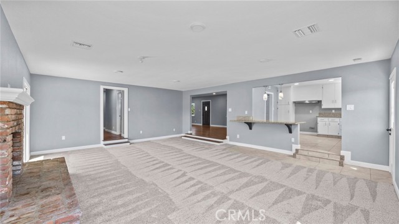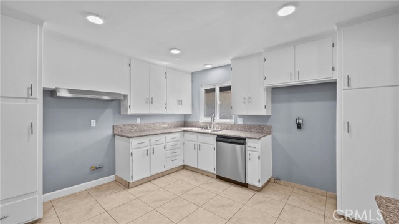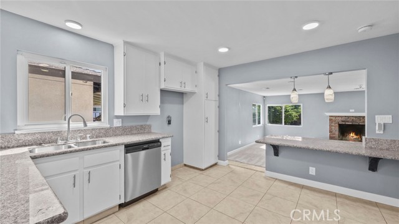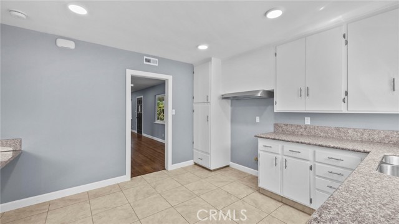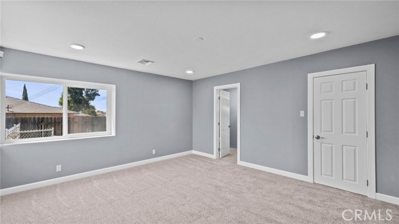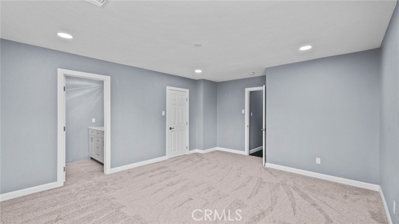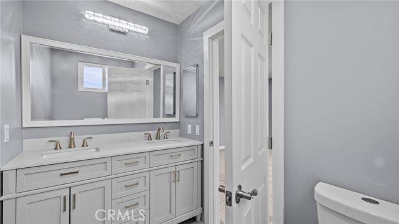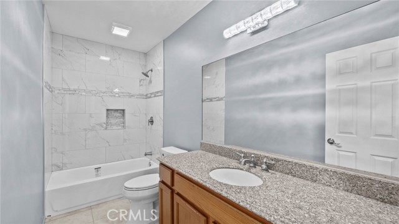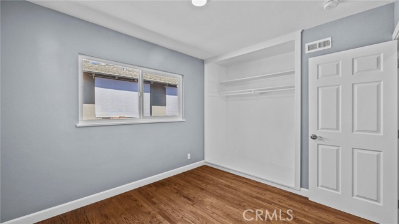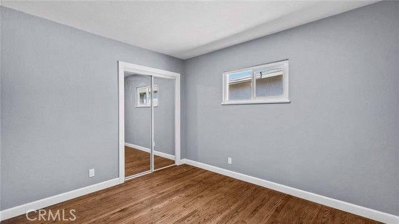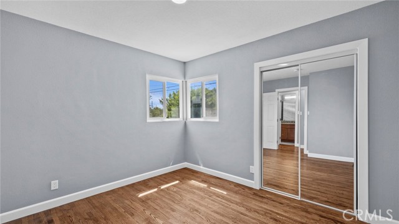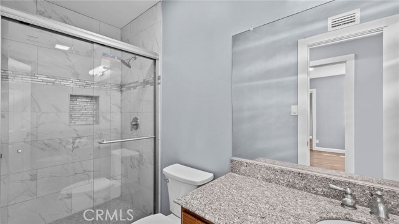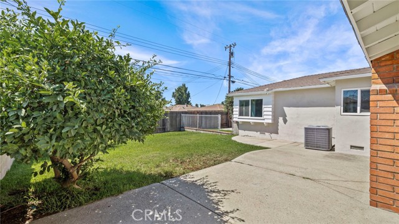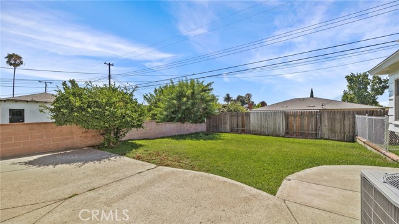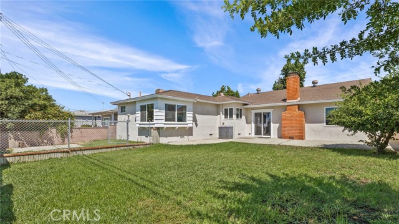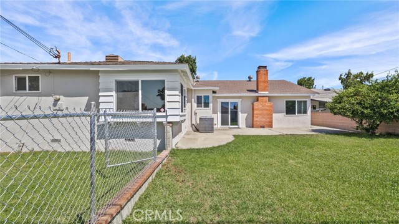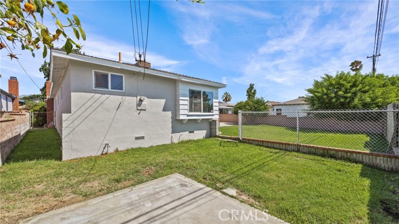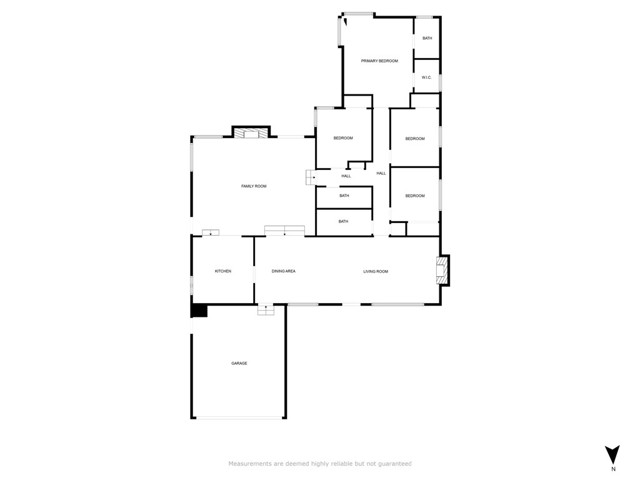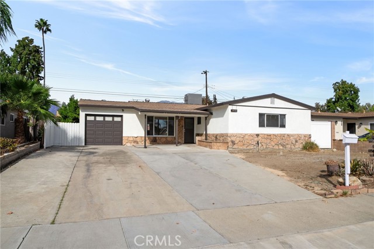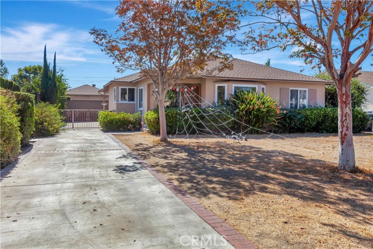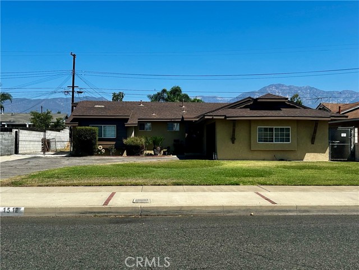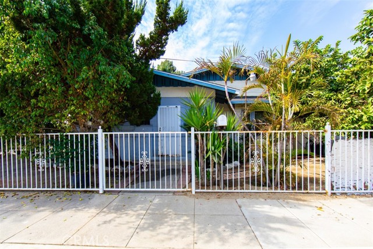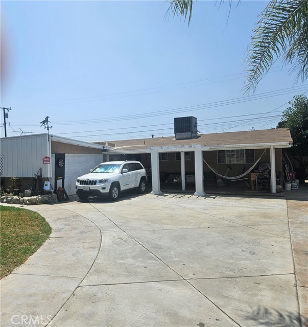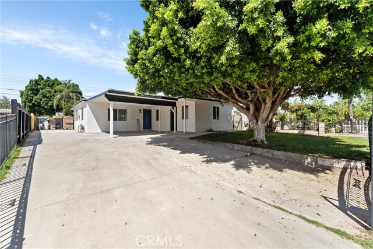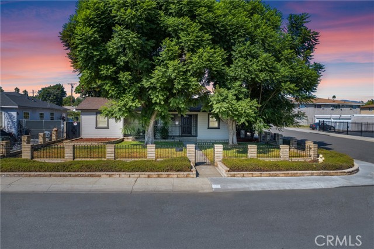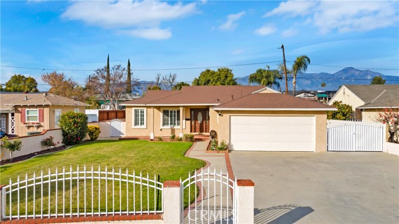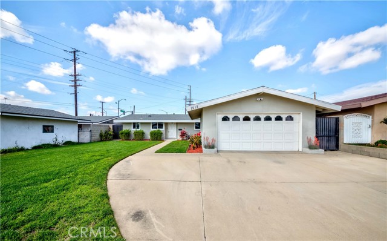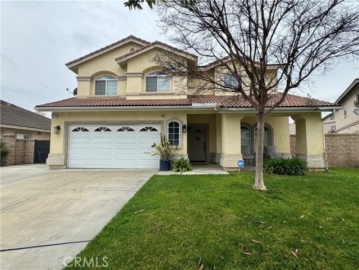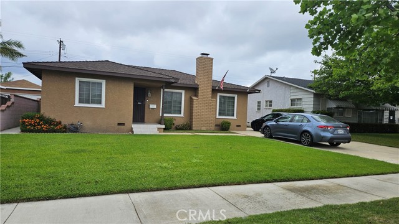833 Bonnie Brae Court
Ontario, CA 91762
Sold
This beautiful 4-bedroom, 2.5 bathroom, single-story Ontario home is ready for you to move in. When you enter this home, you’ll immediately notice the open floor plan and will ponder the possibilities. This home has beautiful hardwood floors, updated bathrooms, freshly painted walls, updated lighting throughout, a newer AC system and two fireplaces. The kitchen features new stainless-steel appliances (gas stove awaiting delivery) and stone countertops. Adjacent to the kitchen is an ample sized great room, perfect for entertaining or just relaxing. Situated on a 8,235 square foot lot, this home has generous parking, lush landscaping and an automatic sprinkler system. With it’s mountain views and close proximity to shopping centers, freeways and parks, this home offers both convenience and tranquility. This home is really what you’ve been looking for. Schedule your showing today.
PROPERTY INFORMATION
| MLS # | IG24176429 | Lot Size | 8,235 Sq. Ft. |
| HOA Fees | $0/Monthly | Property Type | Single Family Residence |
| Price | $ 779,000
Price Per SqFt: $ 354 |
DOM | 428 Days |
| Address | 833 Bonnie Brae Court | Type | Residential |
| City | Ontario | Sq.Ft. | 2,199 Sq. Ft. |
| Postal Code | 91762 | Garage | 2 |
| County | San Bernardino | Year Built | 1958 |
| Bed / Bath | 4 / 2.5 | Parking | 2 |
| Built In | 1958 | Status | Closed |
| Sold Date | 2024-10-16 |
INTERIOR FEATURES
| Has Laundry | Yes |
| Laundry Information | Gas & Electric Dryer Hookup, In Garage, Washer Hookup |
| Has Fireplace | Yes |
| Fireplace Information | Family Room, Living Room |
| Has Appliances | Yes |
| Kitchen Appliances | Dishwasher, Disposal, Gas Water Heater |
| Kitchen Information | Stone Counters |
| Kitchen Area | Breakfast Counter / Bar |
| Has Heating | Yes |
| Heating Information | Central |
| Room Information | All Bedrooms Down, Kitchen, Living Room, Main Floor Bedroom, Main Floor Primary Bedroom |
| Has Cooling | Yes |
| Cooling Information | Central Air |
| Flooring Information | Carpet, Wood |
| InteriorFeatures Information | Brick Walls |
| EntryLocation | Front door |
| Entry Level | 1 |
| Has Spa | No |
| SpaDescription | None |
| Bathroom Information | Double Sinks in Primary Bath |
| Main Level Bedrooms | 4 |
| Main Level Bathrooms | 3 |
EXTERIOR FEATURES
| Roof | Composition |
| Has Pool | No |
| Pool | None |
| Has Patio | Yes |
| Patio | None |
| Has Fence | Yes |
| Fencing | Block |
| Has Sprinklers | Yes |
WALKSCORE
MAP
MORTGAGE CALCULATOR
- Principal & Interest:
- Property Tax: $831
- Home Insurance:$119
- HOA Fees:$0
- Mortgage Insurance:
PRICE HISTORY
| Date | Event | Price |
| 10/16/2024 | Sold | $789,000 |
| 09/20/2024 | Active Under Contract | $779,000 |
| 09/10/2024 | Price Change (Relisted) | $779,000 (-2.50%) |
| 08/28/2024 | Listed | $799,000 |

Topfind Realty
REALTOR®
(844)-333-8033
Questions? Contact today.
Interested in buying or selling a home similar to 833 Bonnie Brae Court?
Ontario Similar Properties
Listing provided courtesy of David DeRuyter, Realty ONE Group West. Based on information from California Regional Multiple Listing Service, Inc. as of #Date#. This information is for your personal, non-commercial use and may not be used for any purpose other than to identify prospective properties you may be interested in purchasing. Display of MLS data is usually deemed reliable but is NOT guaranteed accurate by the MLS. Buyers are responsible for verifying the accuracy of all information and should investigate the data themselves or retain appropriate professionals. Information from sources other than the Listing Agent may have been included in the MLS data. Unless otherwise specified in writing, Broker/Agent has not and will not verify any information obtained from other sources. The Broker/Agent providing the information contained herein may or may not have been the Listing and/or Selling Agent.
