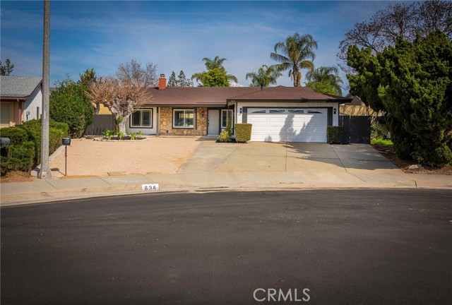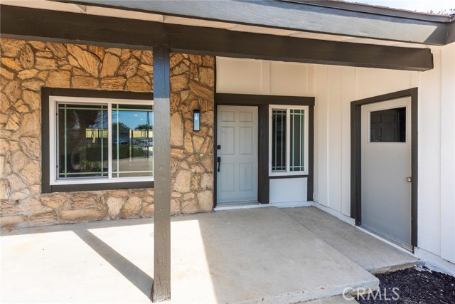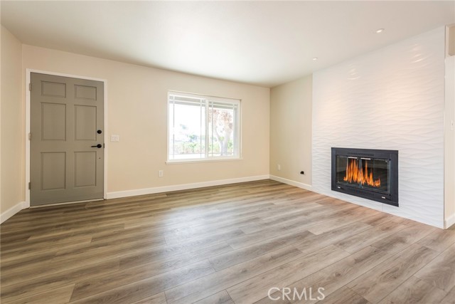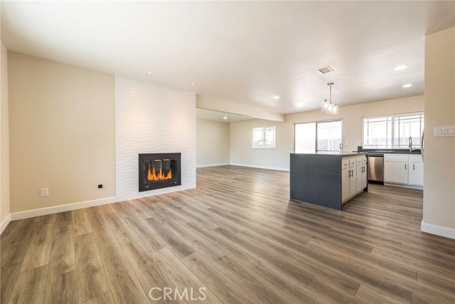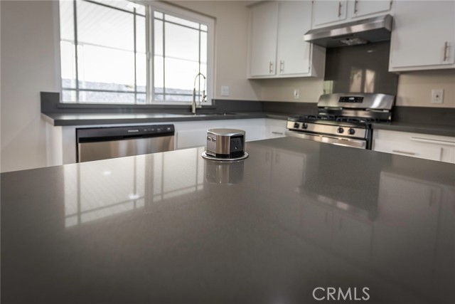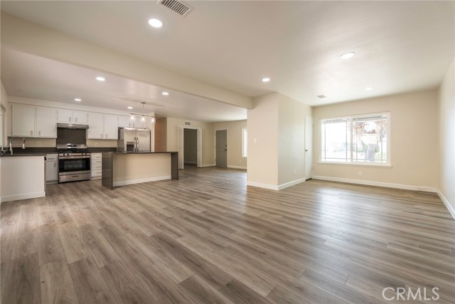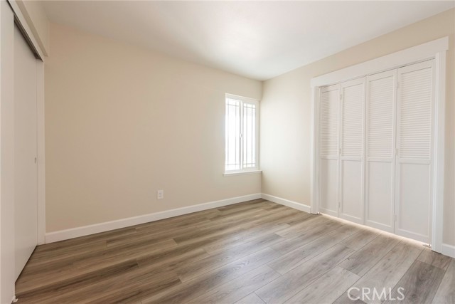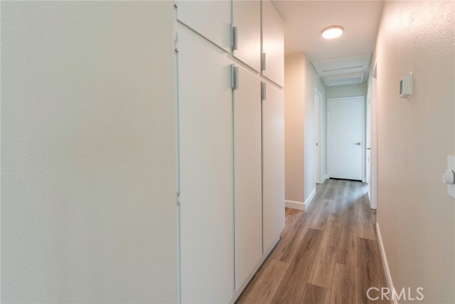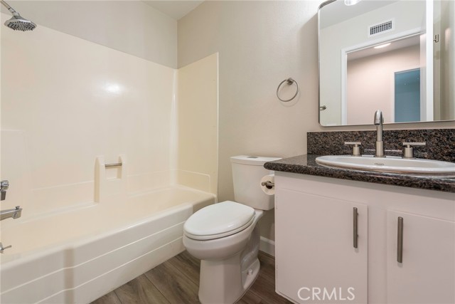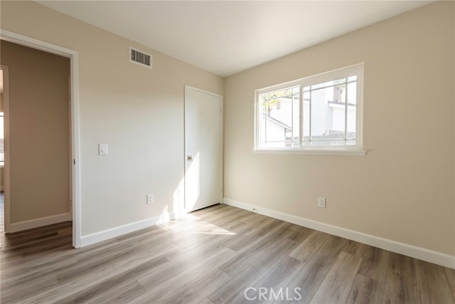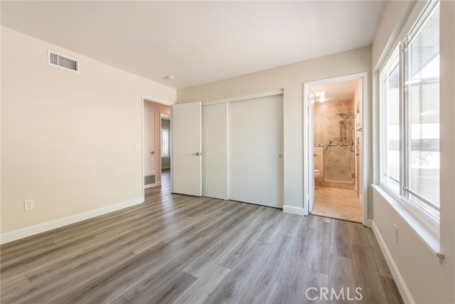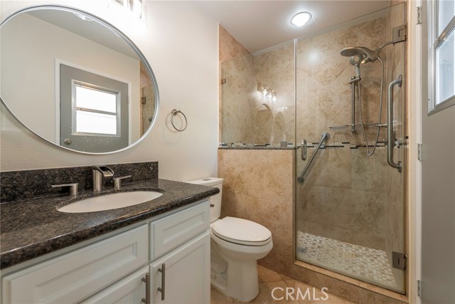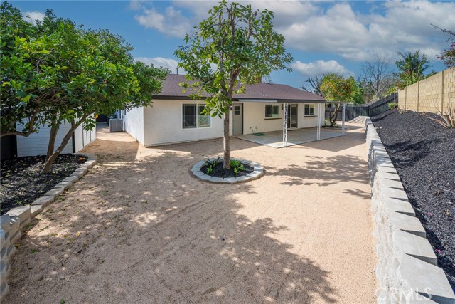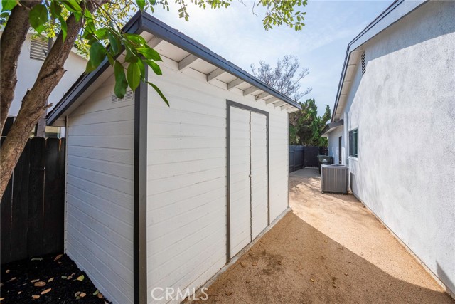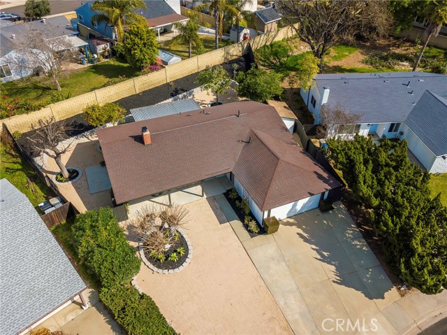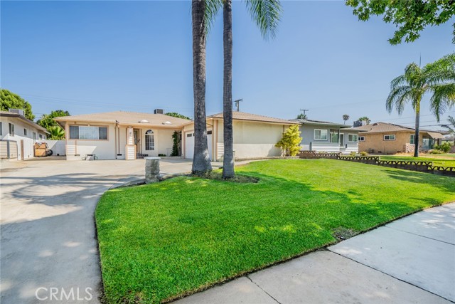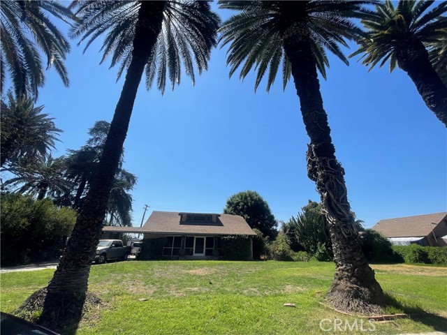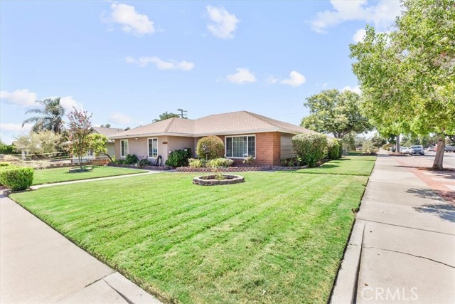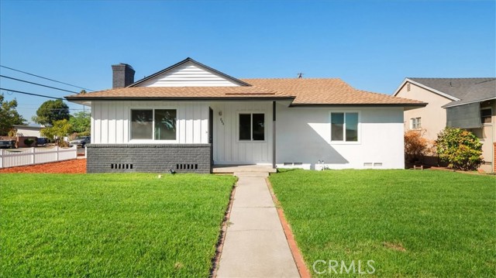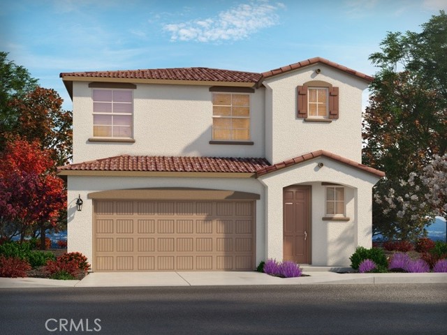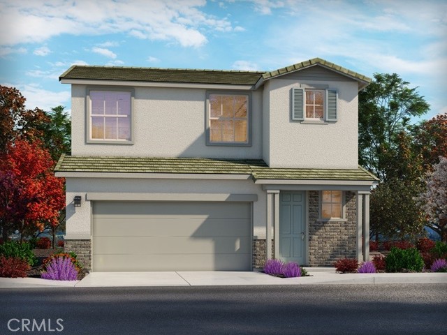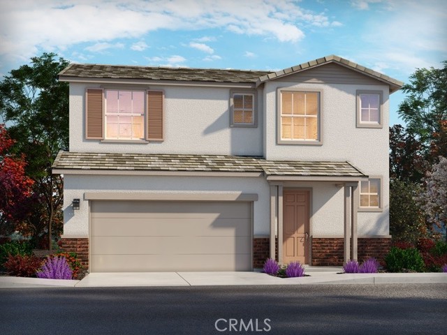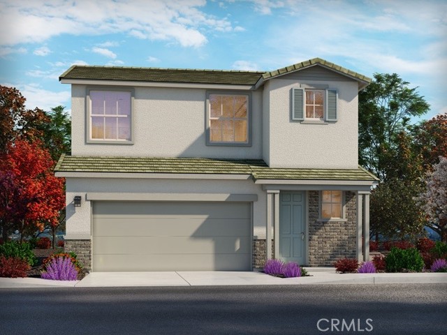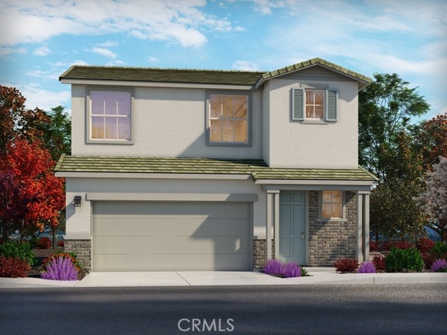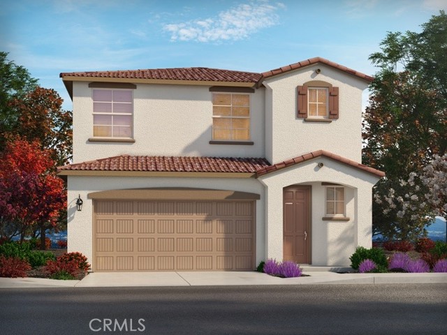834 Chestnut Street
Ontario, CA 91762
Sold
Welcome to your future dream home! This charming single-story has been beautifully updated with classy design elements, giving you the perfect blend of modern luxury and classic charm. As you pull up take notice to the absolutely immaculate curb appeal, fresh exterior paint, newer roof and newer windows throughout. As you step inside you are greeted with gorgeous vinyl flooring, a stunning custom fireplace. The kitchen has a double waterfall island, check out the sleek quartz counters, new cabinet hardware, new light fixture, new faucet and new vent hood. The primary bedroom includes an ensuite bathroom with a walk-in shower. Secondary bedrooms are a generous size. Take notice to the meticulous attention to detail including new baseboards, new lighting, light switches, new electrical outlets and new interior paint. The backyard has a covered patio, DG landscaping providing low maintenance, mature established fruit trees which include, lemon, navel oranges and avocado. Don't miss out...this is your home!
PROPERTY INFORMATION
| MLS # | IV24032607 | Lot Size | 7,296 Sq. Ft. |
| HOA Fees | $0/Monthly | Property Type | Single Family Residence |
| Price | $ 775,000
Price Per SqFt: $ 473 |
DOM | 616 Days |
| Address | 834 Chestnut Street | Type | Residential |
| City | Ontario | Sq.Ft. | 1,640 Sq. Ft. |
| Postal Code | 91762 | Garage | 2 |
| County | San Bernardino | Year Built | 1974 |
| Bed / Bath | 3 / 2 | Parking | 4 |
| Built In | 1974 | Status | Closed |
| Sold Date | 2024-03-13 |
INTERIOR FEATURES
| Has Laundry | Yes |
| Laundry Information | In Garage |
| Has Fireplace | Yes |
| Fireplace Information | Living Room, Gas |
| Has Appliances | Yes |
| Kitchen Appliances | Dishwasher, Disposal, Gas Range, Refrigerator, Water Heater |
| Kitchen Information | Quartz Counters |
| Kitchen Area | Breakfast Counter / Bar |
| Has Heating | Yes |
| Heating Information | Central |
| Room Information | Family Room, Kitchen, Main Floor Bedroom, Primary Suite |
| Has Cooling | Yes |
| Cooling Information | Central Air, Whole House Fan |
| Flooring Information | Tile, Vinyl |
| InteriorFeatures Information | Granite Counters, Open Floorplan, Quartz Counters, Recessed Lighting |
| EntryLocation | 1 |
| Entry Level | 1 |
| Has Spa | No |
| SpaDescription | None |
| WindowFeatures | Double Pane Windows |
| SecuritySafety | Carbon Monoxide Detector(s), Smoke Detector(s) |
| Bathroom Information | Bathtub, Shower in Tub, Granite Counters, Walk-in shower |
| Main Level Bedrooms | 3 |
| Main Level Bathrooms | 2 |
EXTERIOR FEATURES
| FoundationDetails | Permanent |
| Has Pool | No |
| Pool | None |
| Has Patio | Yes |
| Patio | Concrete, Covered |
| Has Fence | Yes |
| Fencing | Block, Wood |
| Has Sprinklers | Yes |
WALKSCORE
MAP
MORTGAGE CALCULATOR
- Principal & Interest:
- Property Tax: $827
- Home Insurance:$119
- HOA Fees:$0
- Mortgage Insurance:
PRICE HISTORY
| Date | Event | Price |
| 03/13/2024 | Sold | $725,000 |
| 02/20/2024 | Pending | $775,000 |
| 02/16/2024 | Listed | $775,000 |

Topfind Realty
REALTOR®
(844)-333-8033
Questions? Contact today.
Interested in buying or selling a home similar to 834 Chestnut Street?
Ontario Similar Properties
Listing provided courtesy of SCOTT TUCKER, PROVIDENCE REALTY. Based on information from California Regional Multiple Listing Service, Inc. as of #Date#. This information is for your personal, non-commercial use and may not be used for any purpose other than to identify prospective properties you may be interested in purchasing. Display of MLS data is usually deemed reliable but is NOT guaranteed accurate by the MLS. Buyers are responsible for verifying the accuracy of all information and should investigate the data themselves or retain appropriate professionals. Information from sources other than the Listing Agent may have been included in the MLS data. Unless otherwise specified in writing, Broker/Agent has not and will not verify any information obtained from other sources. The Broker/Agent providing the information contained herein may or may not have been the Listing and/or Selling Agent.
