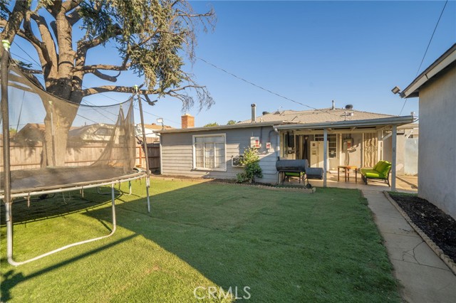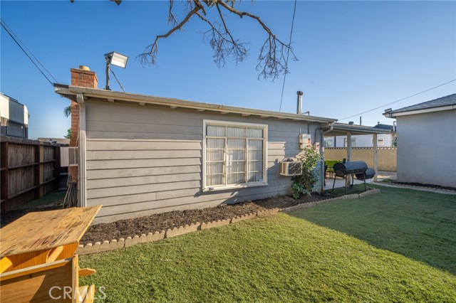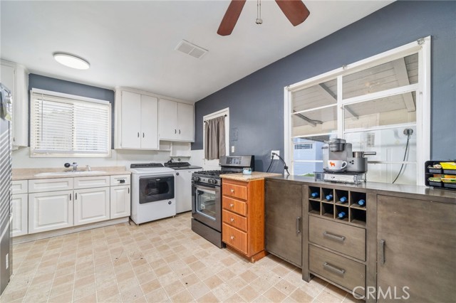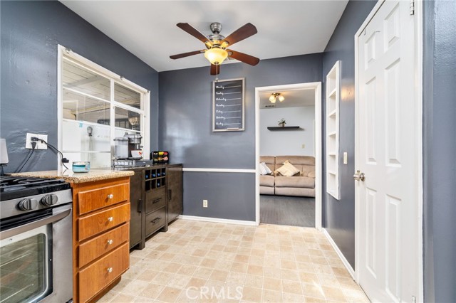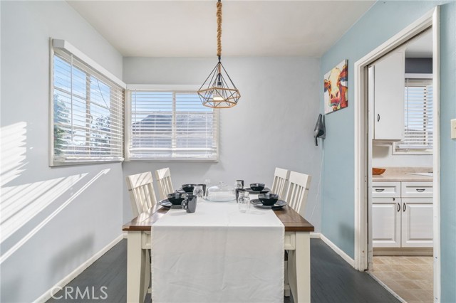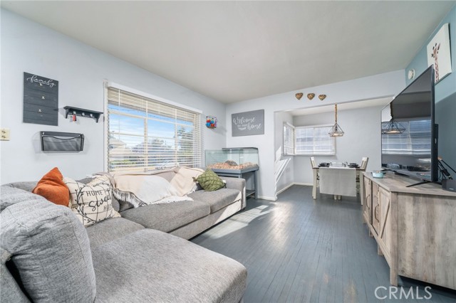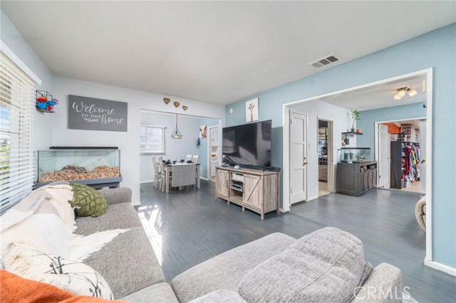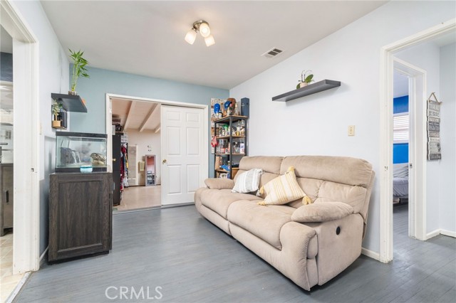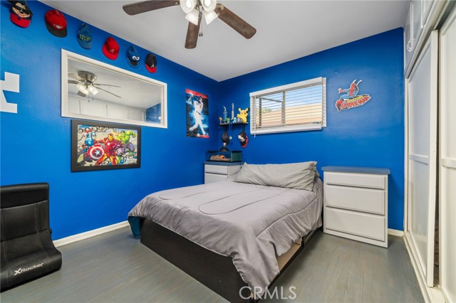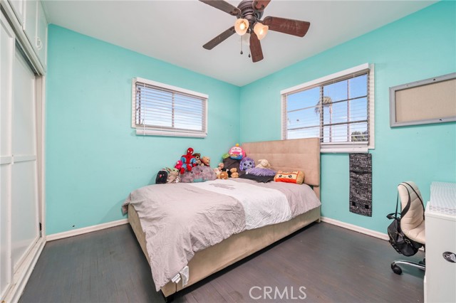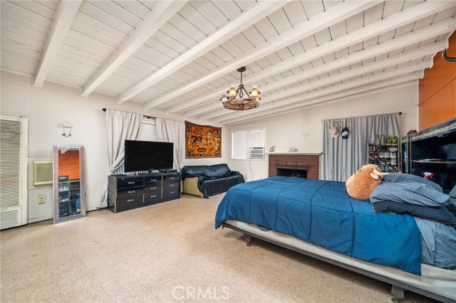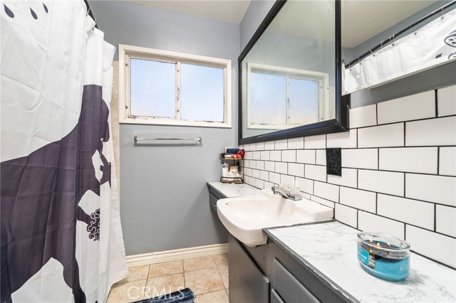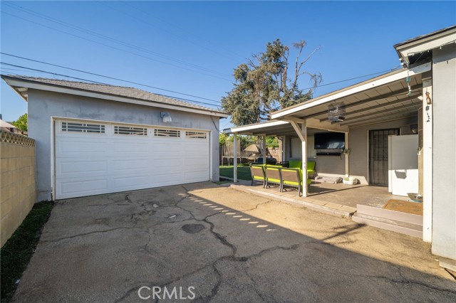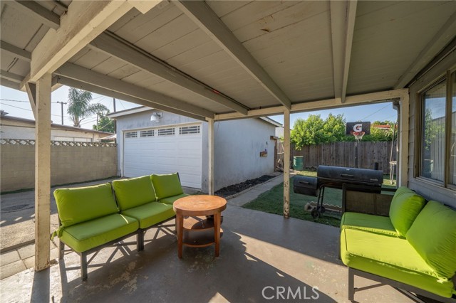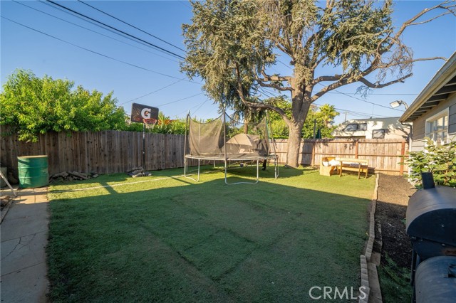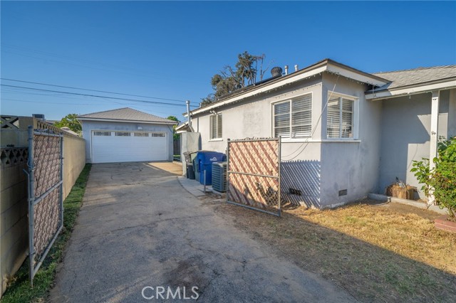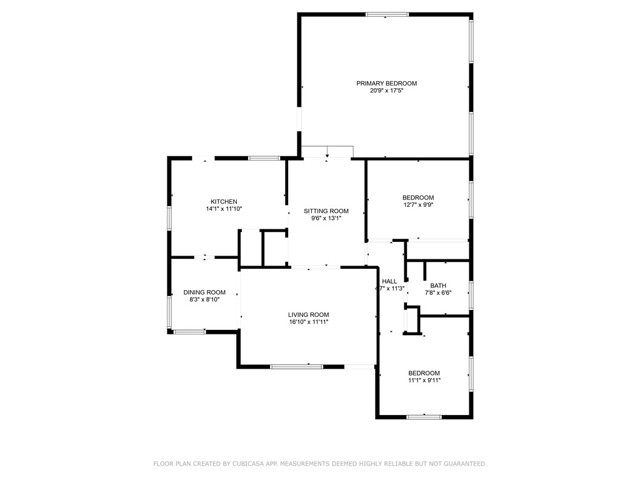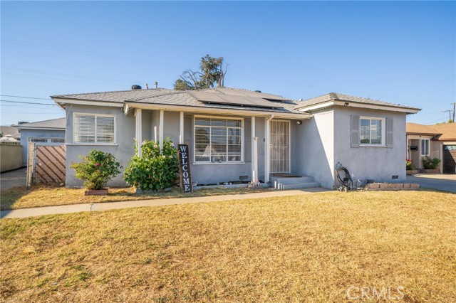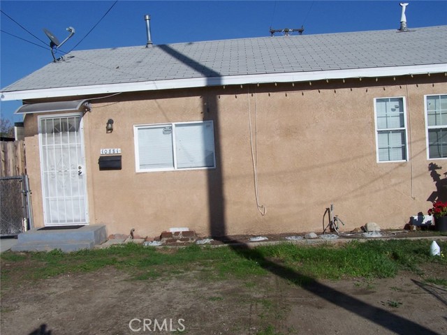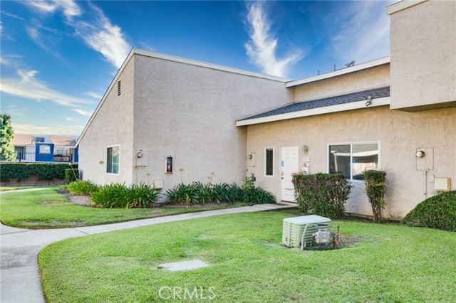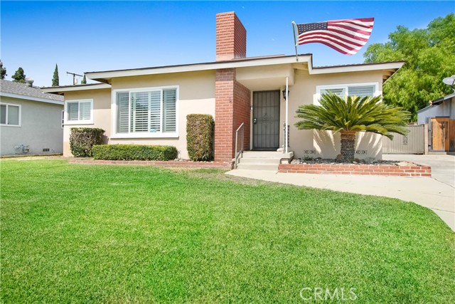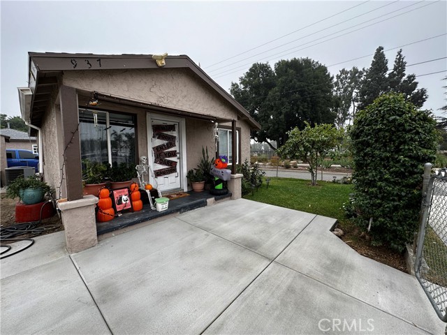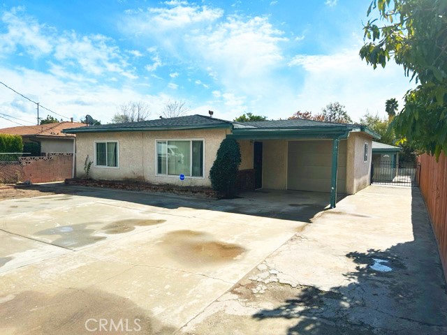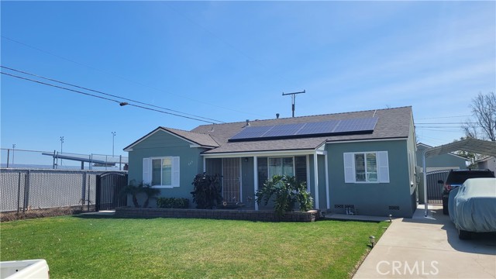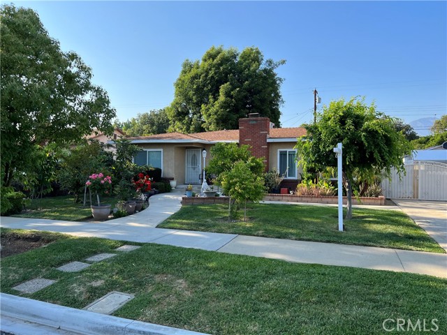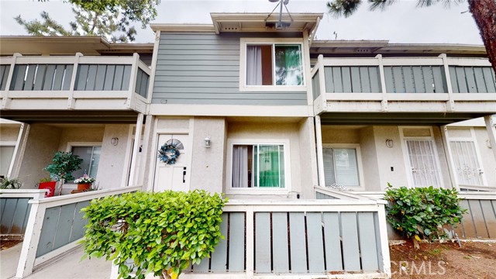854 Vesta Street
Ontario, CA 91762
Sold
An opportunity awaits, with an estimated 1,436 sqft of living space, this property provides ample room for relaxation and entertainment. The interior features a spacious living area with a picture size window, a well-appointed kitchen, ideal for culinary enthusiasts, dining area for delightful meals. The inviting oversized room provides a perfect bedroom or option to utilize as a family room/den/game room. The bedrooms are cozy and well-lit, offering peaceful sanctuaries after a long day. Lovely curb appeal with tons of parking space, 2 car detached parking garage and nice size yard. Located in a desirable neighborhood of Ontario, CA, this home is close to local amenities, schools, and parks, ensuring convenience and a sense of community. Don't miss out on the opportunity to make this lovely property your own. Schedule a showing today! Buyers and Buyer's Agent must conduct own due diligence to satisfy themselves with permits, material facts, public record, and physical attributes of the home. Seller/Listing agents do not guarantee accuracy of sqft., lot size, public record/permits, room count, or any other information used in this advertisement.
PROPERTY INFORMATION
| MLS # | IV24136168 | Lot Size | 6,608 Sq. Ft. |
| HOA Fees | $0/Monthly | Property Type | Single Family Residence |
| Price | $ 565,000
Price Per SqFt: $ 393 |
DOM | 407 Days |
| Address | 854 Vesta Street | Type | Residential |
| City | Ontario | Sq.Ft. | 1,436 Sq. Ft. |
| Postal Code | 91762 | Garage | 2 |
| County | San Bernardino | Year Built | 1950 |
| Bed / Bath | 2 / 1 | Parking | 2 |
| Built In | 1950 | Status | Closed |
| Sold Date | 2024-10-16 |
INTERIOR FEATURES
| Has Laundry | Yes |
| Laundry Information | In Kitchen |
| Has Fireplace | Yes |
| Fireplace Information | Den |
| Has Heating | Yes |
| Heating Information | Central, Wall Furnace |
| Room Information | Family Room, Living Room |
| Has Cooling | Yes |
| Cooling Information | Central Air, Wall/Window Unit(s) |
| InteriorFeatures Information | Ceiling Fan(s) |
| EntryLocation | Front |
| Entry Level | 1 |
| Bathroom Information | Bathtub |
| Main Level Bedrooms | 3 |
| Main Level Bathrooms | 1 |
EXTERIOR FEATURES
| Roof | Composition |
| Has Pool | No |
| Pool | None |
| Has Patio | Yes |
| Patio | Concrete, Covered |
| Has Fence | Yes |
| Fencing | Block, Wood |
WALKSCORE
MAP
MORTGAGE CALCULATOR
- Principal & Interest:
- Property Tax: $603
- Home Insurance:$119
- HOA Fees:$0
- Mortgage Insurance:
PRICE HISTORY
| Date | Event | Price |
| 09/10/2024 | Pending | $565,000 |
| 09/05/2024 | Relisted | $565,000 |
| 07/26/2024 | Relisted | $639,000 |
| 07/05/2024 | Listed | $648,000 |

Topfind Realty
REALTOR®
(844)-333-8033
Questions? Contact today.
Interested in buying or selling a home similar to 854 Vesta Street?
Ontario Similar Properties
Listing provided courtesy of DESIREE TORRES, NextHome CREA Real Estate. Based on information from California Regional Multiple Listing Service, Inc. as of #Date#. This information is for your personal, non-commercial use and may not be used for any purpose other than to identify prospective properties you may be interested in purchasing. Display of MLS data is usually deemed reliable but is NOT guaranteed accurate by the MLS. Buyers are responsible for verifying the accuracy of all information and should investigate the data themselves or retain appropriate professionals. Information from sources other than the Listing Agent may have been included in the MLS data. Unless otherwise specified in writing, Broker/Agent has not and will not verify any information obtained from other sources. The Broker/Agent providing the information contained herein may or may not have been the Listing and/or Selling Agent.
