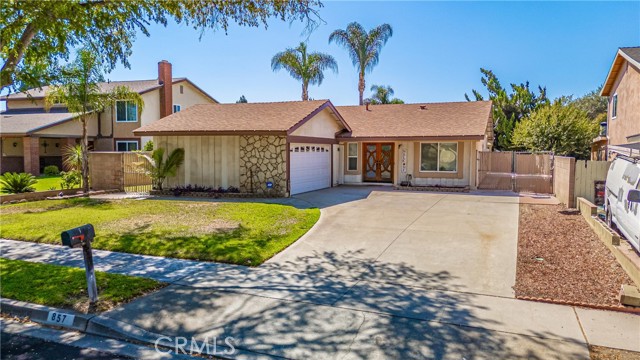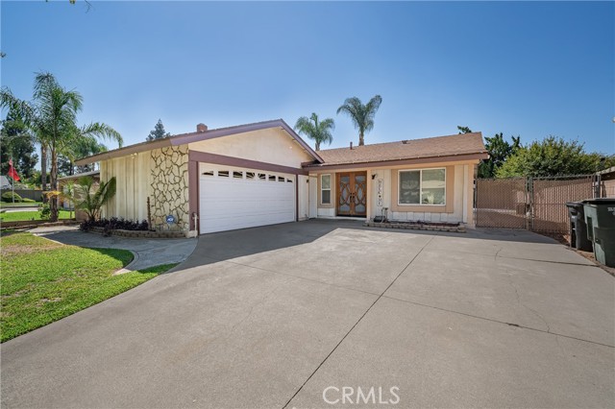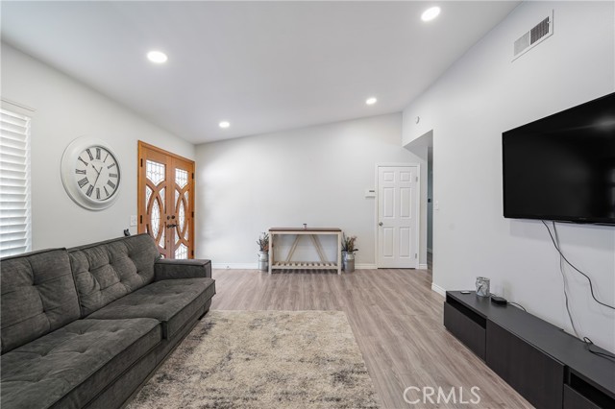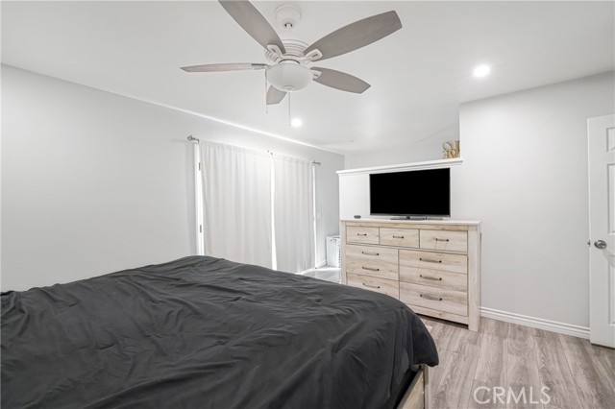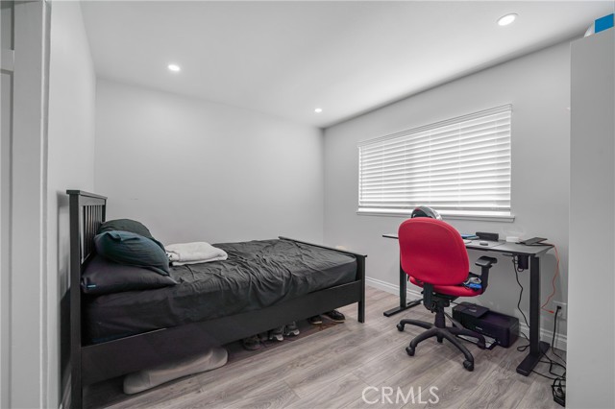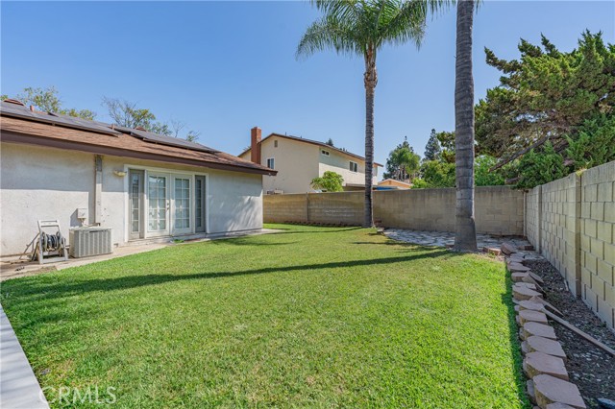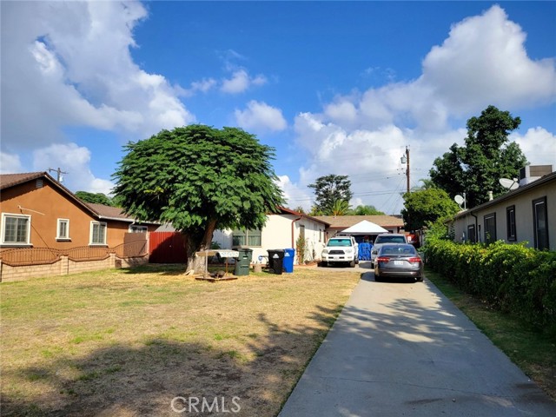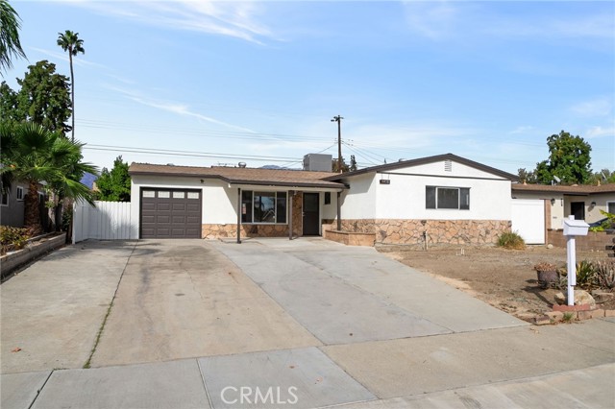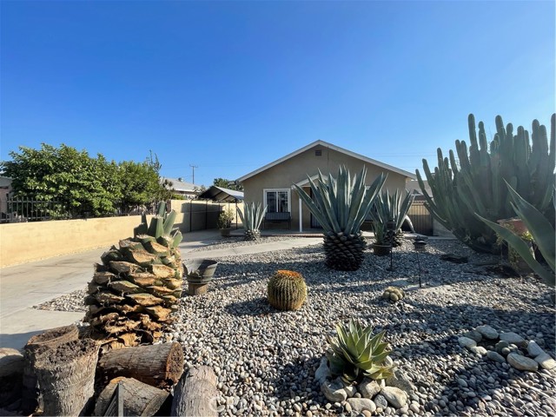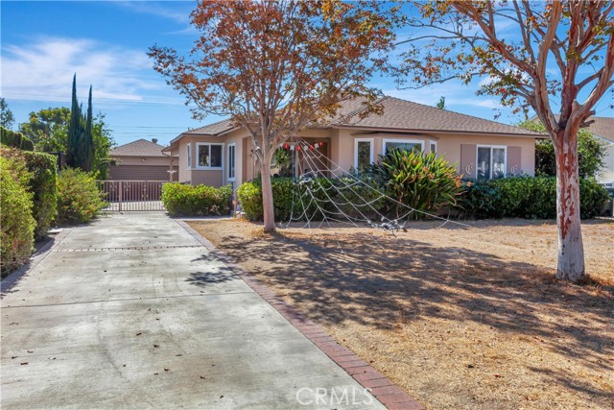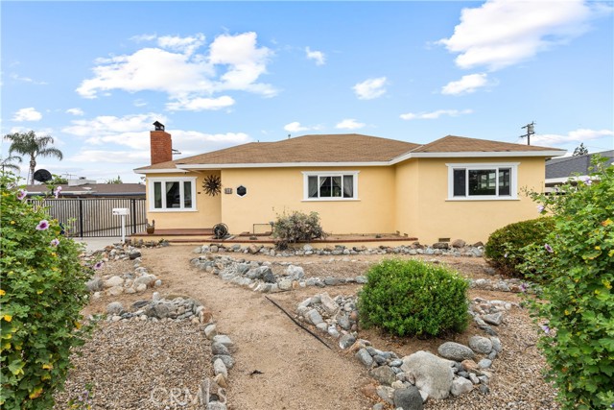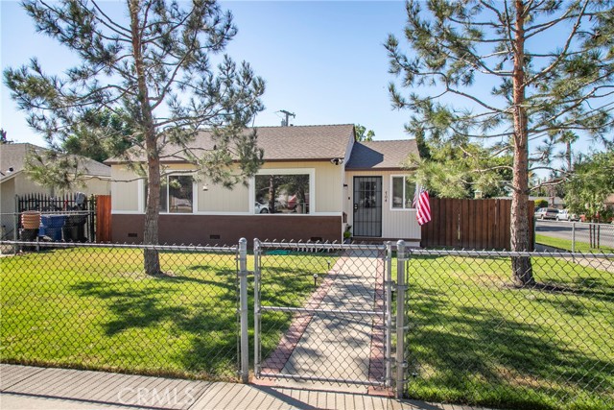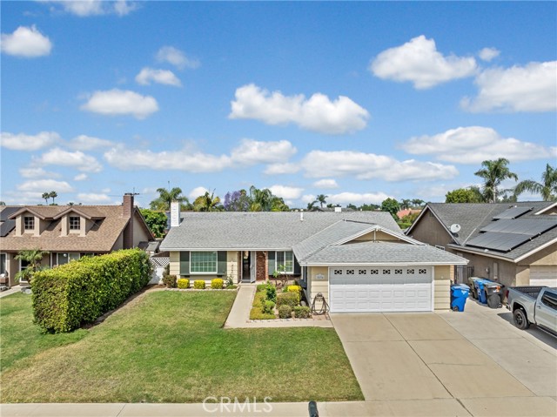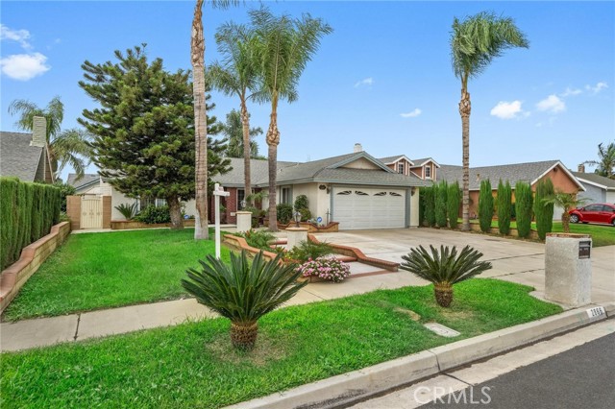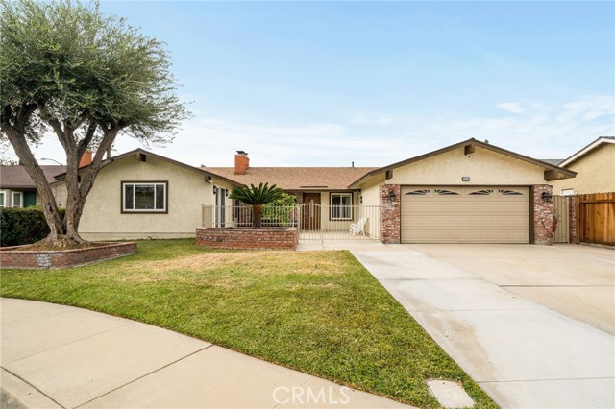857 Maple Street
Ontario, CA 91762
Sold
Welcome to W. Maple St. located in the beautiful city of Ontario! This charming solar-powered residence features 3 bedrooms and 2 bathrooms, making it the perfect family home. Inside, you'll find elegant laminate flooring that complements the stylish home. The custom-built kitchen with granite countertops and inviting breakfast bar create a delightful space for morning gatherings. The cozy family room is highlighted by a warm fireplace, ideal for intimate evenings. The spacious master bedroom showcases lovely French doors that lead to a tranquil backyard retreat, providing a serene escape. Additionally, there’s a versatile bonus room, ready for you to customize according to your vision. Step outside to discover an expansive backyard, complete with a generous grassy area and a spacious patio—perfect for entertaining friends or enjoying leisure time with family. The property also offers ample parking space with a long driveway that has potential for RV accommodations. Best of all, the solar system is fully owned, giving you peace of mind regarding energy costs. Nestled in a quiet cul-de-sac, this home is conveniently located near shopping centers and schools. Don’t miss the opportunity to explore this wonderful property!
PROPERTY INFORMATION
| MLS # | CV24184473 | Lot Size | 7,410 Sq. Ft. |
| HOA Fees | $0/Monthly | Property Type | Single Family Residence |
| Price | $ 718,888
Price Per SqFt: $ 463 |
DOM | 418 Days |
| Address | 857 Maple Street | Type | Residential |
| City | Ontario | Sq.Ft. | 1,554 Sq. Ft. |
| Postal Code | 91762 | Garage | 2 |
| County | San Bernardino | Year Built | 1973 |
| Bed / Bath | 3 / 2 | Parking | 2 |
| Built In | 1973 | Status | Closed |
| Sold Date | 2024-10-21 |
INTERIOR FEATURES
| Has Laundry | Yes |
| Laundry Information | Gas Dryer Hookup, In Garage, Washer Hookup |
| Has Fireplace | Yes |
| Fireplace Information | Family Room |
| Has Appliances | Yes |
| Kitchen Appliances | Gas Oven, Gas Range, Gas Cooktop, Microwave, Refrigerator, Water Line to Refrigerator |
| Kitchen Information | Granite Counters, Kitchen Island, Kitchen Open to Family Room |
| Kitchen Area | Breakfast Counter / Bar, In Kitchen |
| Has Heating | Yes |
| Heating Information | Central |
| Room Information | Family Room, Kitchen, Living Room |
| Has Cooling | Yes |
| Cooling Information | Central Air |
| Flooring Information | Laminate |
| InteriorFeatures Information | Ceiling Fan(s), Copper Plumbing Full, Recessed Lighting, Tile Counters |
| DoorFeatures | Double Door Entry |
| EntryLocation | 1 |
| Entry Level | 1 |
| Has Spa | No |
| SpaDescription | None |
| SecuritySafety | Carbon Monoxide Detector(s), Smoke Detector(s) |
| Bathroom Information | Shower in Tub, Exhaust fan(s) |
| Main Level Bedrooms | 3 |
| Main Level Bathrooms | 2 |
EXTERIOR FEATURES
| Has Pool | No |
| Pool | None |
| Has Patio | Yes |
| Patio | Concrete, Covered, Rear Porch |
| Has Fence | Yes |
| Fencing | Brick |
WALKSCORE
MAP
MORTGAGE CALCULATOR
- Principal & Interest:
- Property Tax: $767
- Home Insurance:$119
- HOA Fees:$0
- Mortgage Insurance:
PRICE HISTORY
| Date | Event | Price |
| 10/21/2024 | Sold | $719,000 |
| 09/26/2024 | Pending | $718,888 |
| 09/06/2024 | Listed | $718,888 |

Topfind Realty
REALTOR®
(844)-333-8033
Questions? Contact today.
Interested in buying or selling a home similar to 857 Maple Street?
Ontario Similar Properties
Listing provided courtesy of Marlow Ayala, DYNASTY REAL ESTATE. Based on information from California Regional Multiple Listing Service, Inc. as of #Date#. This information is for your personal, non-commercial use and may not be used for any purpose other than to identify prospective properties you may be interested in purchasing. Display of MLS data is usually deemed reliable but is NOT guaranteed accurate by the MLS. Buyers are responsible for verifying the accuracy of all information and should investigate the data themselves or retain appropriate professionals. Information from sources other than the Listing Agent may have been included in the MLS data. Unless otherwise specified in writing, Broker/Agent has not and will not verify any information obtained from other sources. The Broker/Agent providing the information contained herein may or may not have been the Listing and/or Selling Agent.

