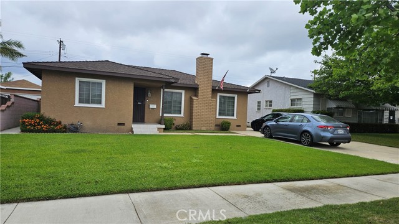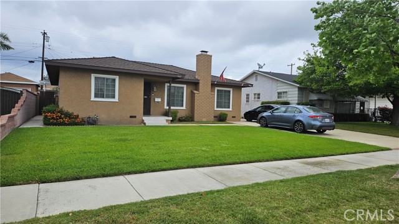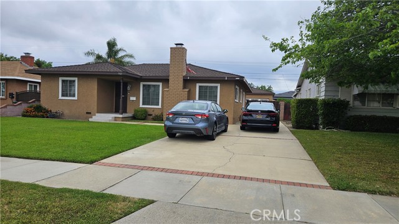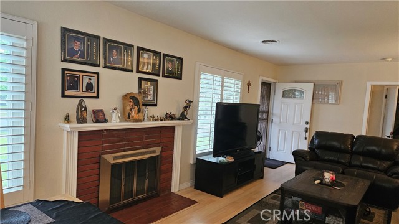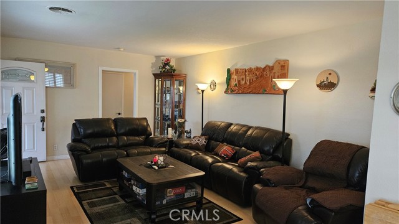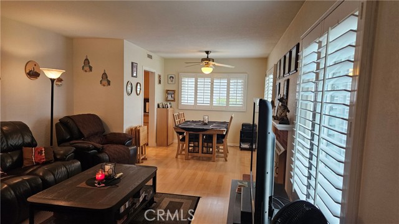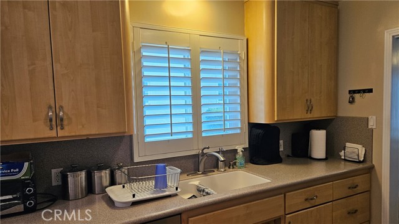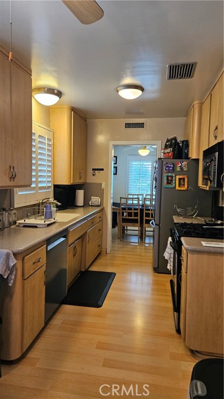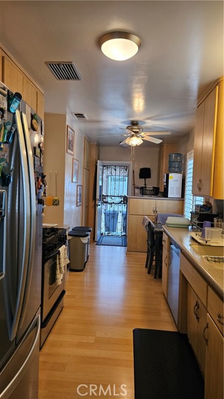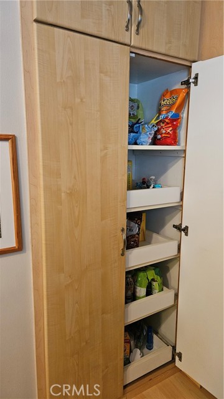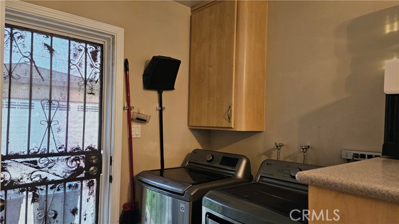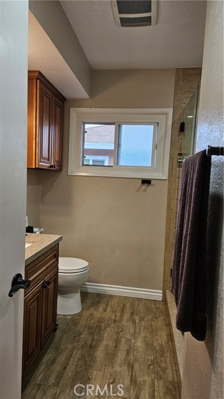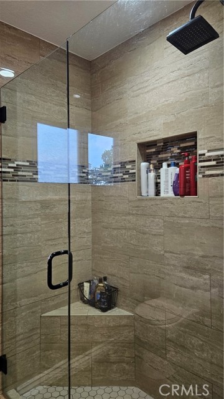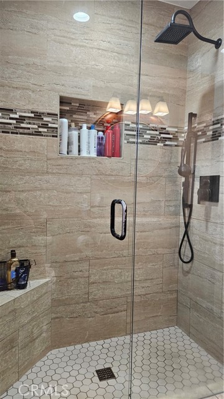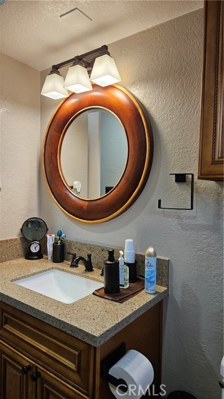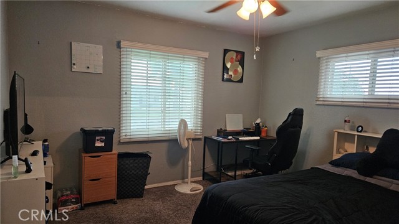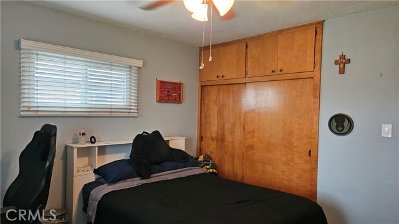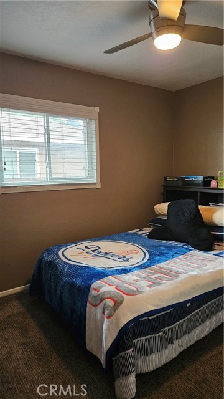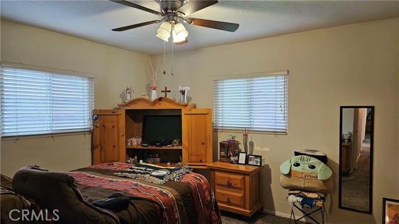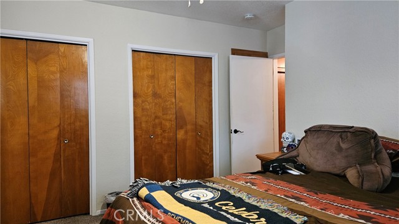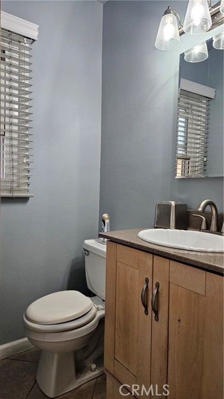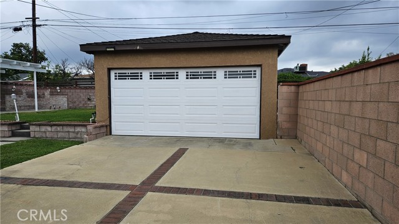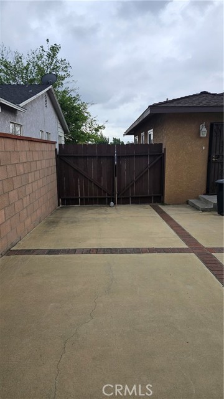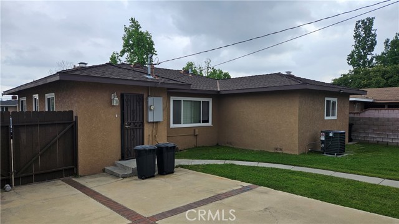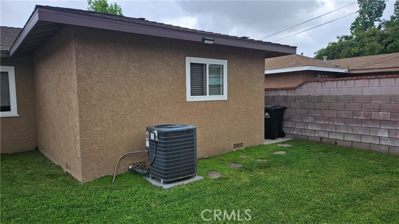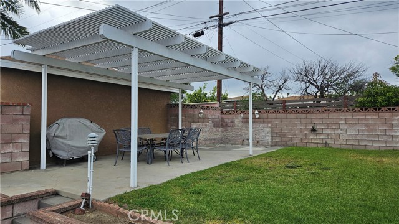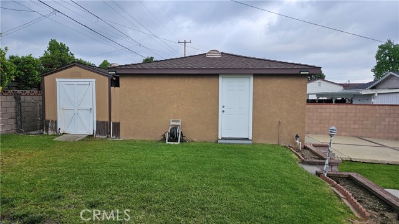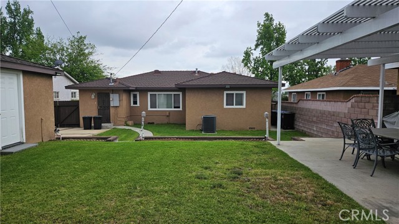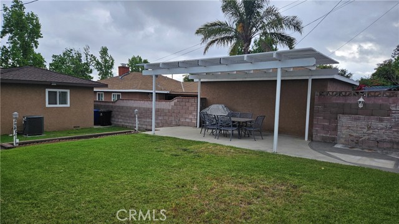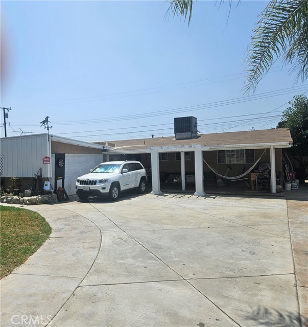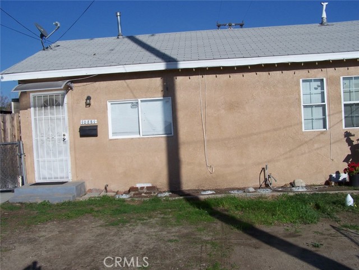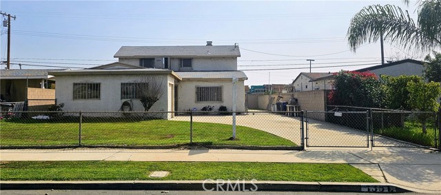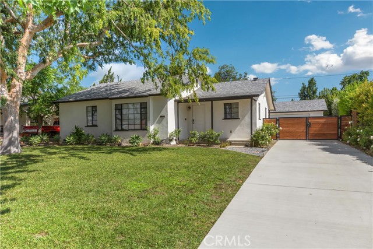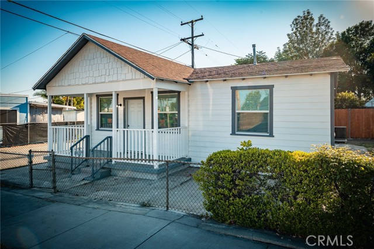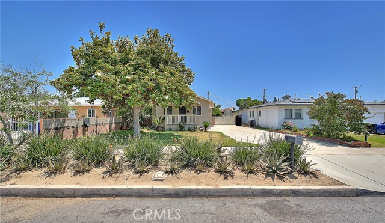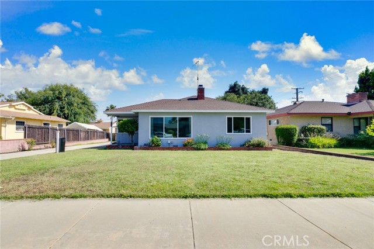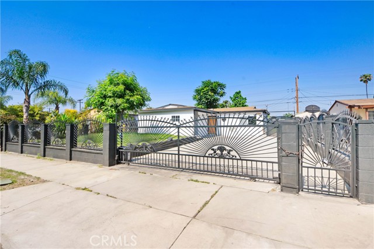902 Yale Street
Ontario, CA 91762
Sold
Welcome to this wonderful 4 bedrooms 1.5 bath home with great exterior curb appeal in a highly sought after Northwest area of Ontario. One of the best neighborhood in the city. The detached garage that fits 2 cars with a long driveway for additional parking spaces or RV parking. Entering to spacious living room with fireplace and adjacent to a tastefully decorated dining room. All 4 bedrooms are good-sized with large closets. The bathroom & powder room are completely remodeled with walk-in shower. The galley kitchen offers Corian counter top and plenty cabinet space & tall food pantry. There are washer/dryer hookups at the end of the kitchen leading the to backyard. The large private backyard includes a covered patio, block walls, a large shed for extra storage pace. The lot is big enough to add an ADU! Home includes newer roof, newer A/C, all double-pane widows with shutters. This property offers lots of nice features & upgrades and a perfect place to call home! Convenient location between the 10 and 60 Freeways. Close to shopping, restaurants, and within walking distance to all schools. Don't miss out on this one!
PROPERTY INFORMATION
| MLS # | PW24090392 | Lot Size | 7,280 Sq. Ft. |
| HOA Fees | $0/Monthly | Property Type | Single Family Residence |
| Price | $ 670,000
Price Per SqFt: $ 465 |
DOM | 484 Days |
| Address | 902 Yale Street | Type | Residential |
| City | Ontario | Sq.Ft. | 1,442 Sq. Ft. |
| Postal Code | 91762 | Garage | 2 |
| County | San Bernardino | Year Built | 1954 |
| Bed / Bath | 4 / 1.5 | Parking | 2 |
| Built In | 1954 | Status | Closed |
| Sold Date | 2024-09-10 |
INTERIOR FEATURES
| Has Laundry | Yes |
| Laundry Information | Gas Dryer Hookup, In Kitchen, Washer Hookup |
| Has Fireplace | Yes |
| Fireplace Information | Living Room |
| Has Appliances | Yes |
| Kitchen Appliances | Dishwasher, Free-Standing Range, Disposal, Gas Oven, Gas Range, Gas Water Heater, Microwave |
| Kitchen Information | Corian Counters |
| Kitchen Area | In Living Room, Separated |
| Has Heating | Yes |
| Heating Information | Central |
| Room Information | All Bedrooms Down, Galley Kitchen, Kitchen, Living Room |
| Has Cooling | Yes |
| Cooling Information | Central Air |
| Flooring Information | Carpet, Laminate |
| InteriorFeatures Information | Ceiling Fan(s), Corian Counters, Pantry |
| EntryLocation | 1 |
| Entry Level | 1 |
| Has Spa | No |
| SpaDescription | None |
| WindowFeatures | Blinds, Screens, Shutters |
| SecuritySafety | Carbon Monoxide Detector(s), Smoke Detector(s) |
| Bathroom Information | Shower, Exhaust fan(s), Granite Counters, Remodeled, Upgraded, Walk-in shower |
| Main Level Bedrooms | 4 |
| Main Level Bathrooms | 1 |
EXTERIOR FEATURES
| FoundationDetails | Slab |
| Roof | Shingle |
| Has Pool | No |
| Pool | None |
| Has Fence | Yes |
| Fencing | Block |
WALKSCORE
MAP
MORTGAGE CALCULATOR
- Principal & Interest:
- Property Tax: $715
- Home Insurance:$119
- HOA Fees:$0
- Mortgage Insurance:
PRICE HISTORY
| Date | Event | Price |
| 05/21/2024 | Active Under Contract | $670,000 |
| 05/20/2024 | Relisted | $670,000 |
| 05/06/2024 | Listed | $670,000 |

Topfind Realty
REALTOR®
(844)-333-8033
Questions? Contact today.
Interested in buying or selling a home similar to 902 Yale Street?
Ontario Similar Properties
Listing provided courtesy of Christopher Pham, Advantage Homes. Based on information from California Regional Multiple Listing Service, Inc. as of #Date#. This information is for your personal, non-commercial use and may not be used for any purpose other than to identify prospective properties you may be interested in purchasing. Display of MLS data is usually deemed reliable but is NOT guaranteed accurate by the MLS. Buyers are responsible for verifying the accuracy of all information and should investigate the data themselves or retain appropriate professionals. Information from sources other than the Listing Agent may have been included in the MLS data. Unless otherwise specified in writing, Broker/Agent has not and will not verify any information obtained from other sources. The Broker/Agent providing the information contained herein may or may not have been the Listing and/or Selling Agent.
