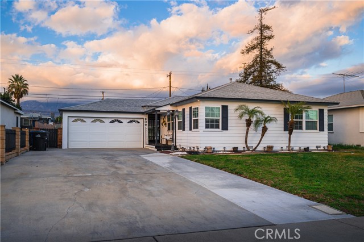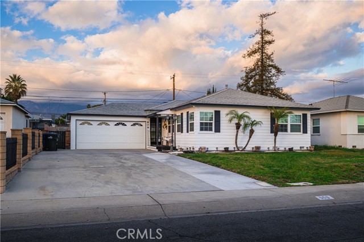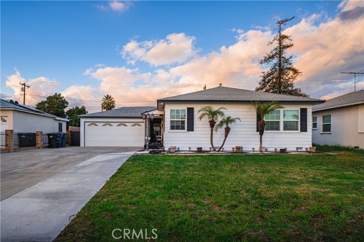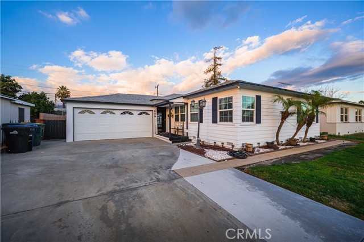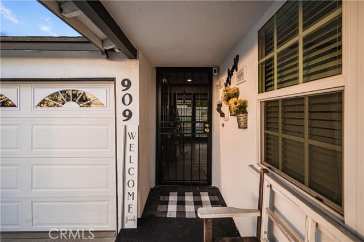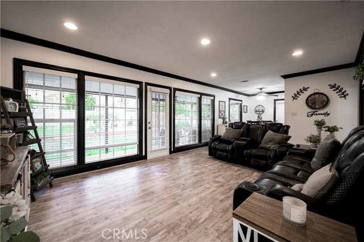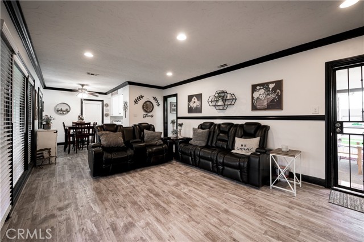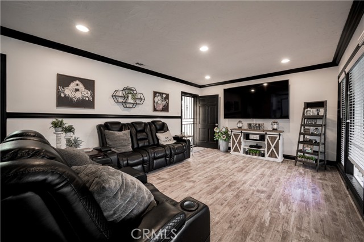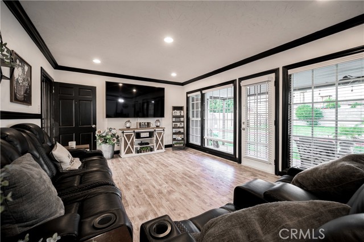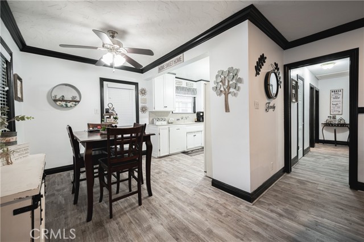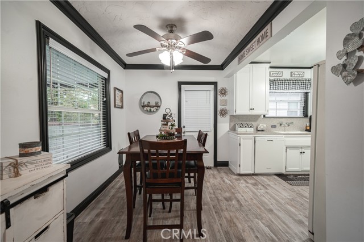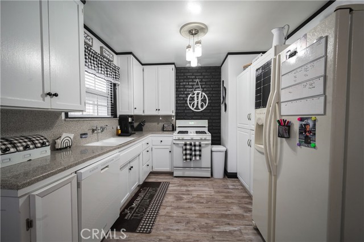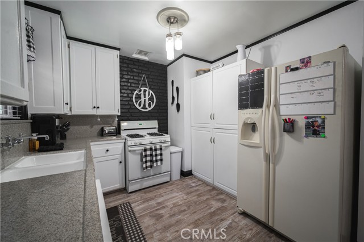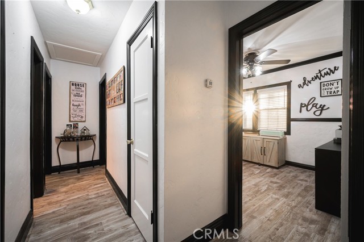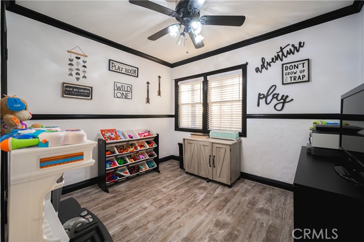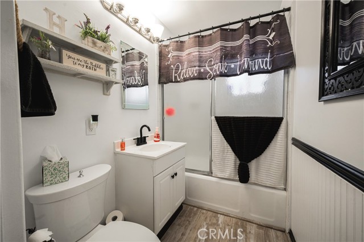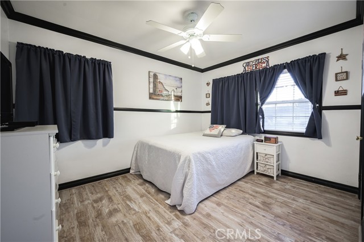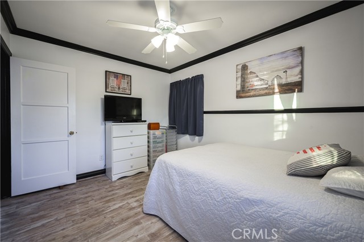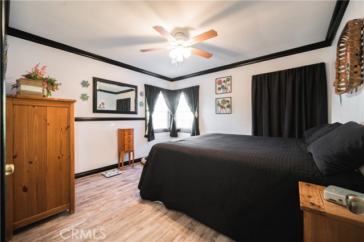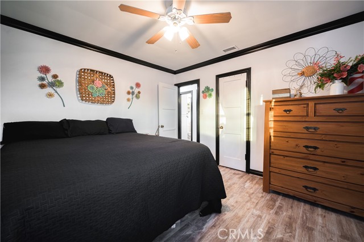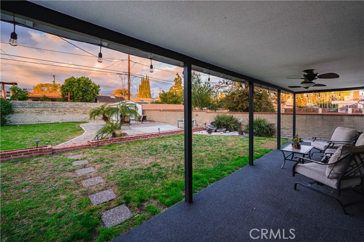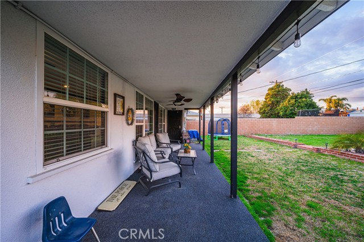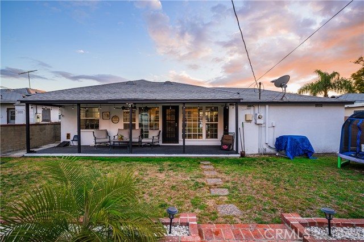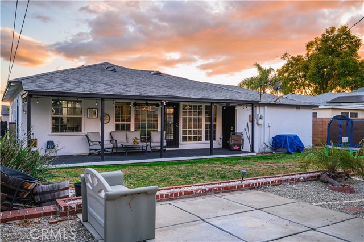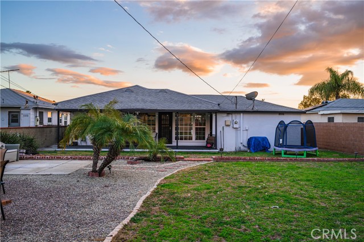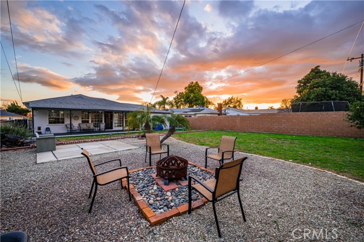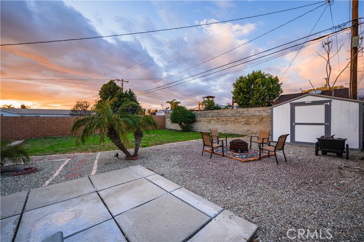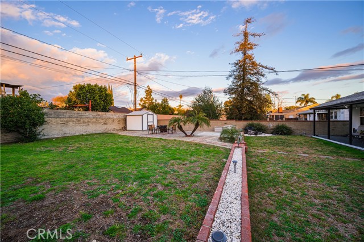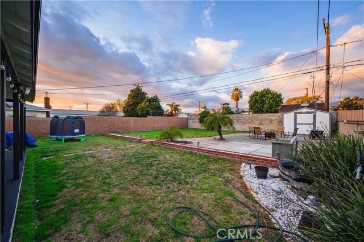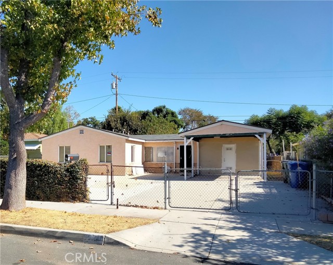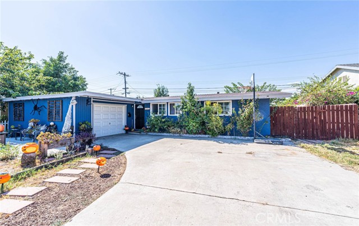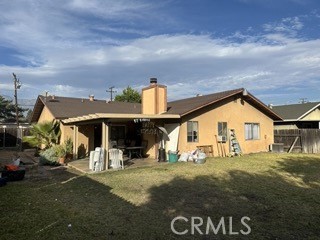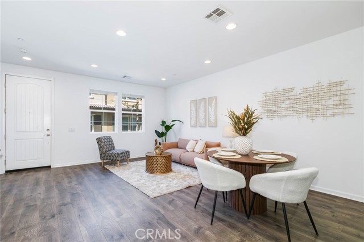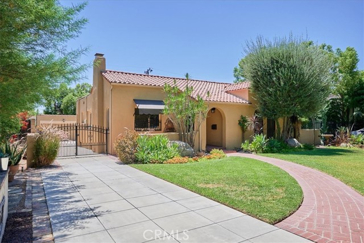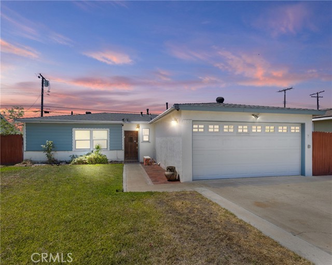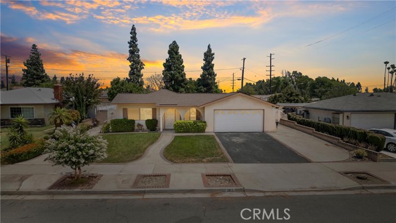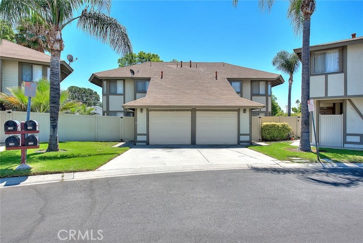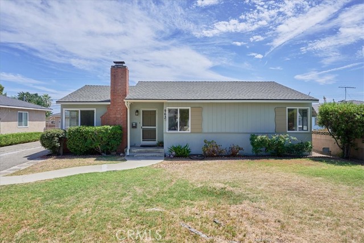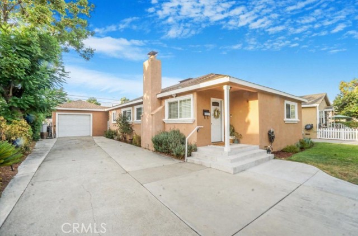909 Yale Street
Ontario, CA 91764
Sold
Welcome to 909 E Yale Street, a single story home located on a quiet cul de sac in North Ontario. CHARM CHARM CHARM. As your approach, you will instantly be impressed by the curb appeal. The house is painted white with black accents, the front yard has lush green grass, cute palm trees AND there is an expansive concrete driveway for ample parking. As you enter through the front door, you will notice the beautiful gray wood plank vinyl floors, recessed lighting and the open floor plan which combines the living room, dining area and kitchen. The kitchen is equipped with white cabinets, tile counters, a pantry and appliances. Down the hallway, are the three bedrooms all of which have ceiling fans, window coverings and good size closets. The bathroom contains a shower tub combination, vanity, storage and vinyl floors. The backyard has a covered patio, perfect to relax with a morning coffee or evening wine and has a great view of the HUGE backyard. There is lush green grass, concrete sitting areas, a TUFF shed and is surrounded by brick walls. The two car garage is attached to the home, houses the laundry and contains lots of storage cabinets. Features include upgraded dual pane windows, central AC and heat, vinyl wood plank flooring throughout, recessed lighting, upgraded electrical panel, original wood panel interior doors, custom baseboards, window coverings, upgraded water and gas line to the street and interior and exterior paint. This home is move in ready and awaiting its new owner.
PROPERTY INFORMATION
| MLS # | CV23009263 | Lot Size | 7,961 Sq. Ft. |
| HOA Fees | $0/Monthly | Property Type | Single Family Residence |
| Price | $ 599,000
Price Per SqFt: $ 588 |
DOM | 902 Days |
| Address | 909 Yale Street | Type | Residential |
| City | Ontario | Sq.Ft. | 1,018 Sq. Ft. |
| Postal Code | 91764 | Garage | 2 |
| County | San Bernardino | Year Built | 1950 |
| Bed / Bath | 3 / 1 | Parking | 2 |
| Built In | 1950 | Status | Closed |
| Sold Date | 2023-03-01 |
INTERIOR FEATURES
| Has Laundry | Yes |
| Laundry Information | In Garage |
| Has Fireplace | No |
| Fireplace Information | None |
| Has Appliances | Yes |
| Kitchen Appliances | Gas Range, Water Heater |
| Kitchen Information | Kitchen Open to Family Room, Tile Counters |
| Kitchen Area | Dining Room |
| Has Heating | Yes |
| Heating Information | Central |
| Room Information | All Bedrooms Down, Family Room, Kitchen |
| Has Cooling | Yes |
| Cooling Information | Central Air |
| Flooring Information | Vinyl |
| InteriorFeatures Information | Crown Molding, Open Floorplan, Recessed Lighting |
| EntryLocation | 1st |
| Has Spa | No |
| SpaDescription | None |
| WindowFeatures | Double Pane Windows |
| SecuritySafety | Carbon Monoxide Detector(s), Smoke Detector(s) |
| Bathroom Information | Shower in Tub |
| Main Level Bedrooms | 3 |
| Main Level Bathrooms | 1 |
EXTERIOR FEATURES
| FoundationDetails | Raised |
| Roof | Shingle |
| Has Pool | No |
| Pool | None |
| Has Patio | Yes |
| Patio | Patio, Front Porch |
| Has Fence | Yes |
| Fencing | Block, Brick |
| Has Sprinklers | Yes |
WALKSCORE
MAP
MORTGAGE CALCULATOR
- Principal & Interest:
- Property Tax: $639
- Home Insurance:$119
- HOA Fees:$0
- Mortgage Insurance:
PRICE HISTORY
| Date | Event | Price |
| 03/01/2023 | Sold | $605,000 |
| 01/26/2023 | Active Under Contract | $599,000 |
| 01/18/2023 | Listed | $599,000 |

Topfind Realty
REALTOR®
(844)-333-8033
Questions? Contact today.
Interested in buying or selling a home similar to 909 Yale Street?
Ontario Similar Properties
Listing provided courtesy of Megann Centeno, REALTY MASTERS & ASSOCIATES. Based on information from California Regional Multiple Listing Service, Inc. as of #Date#. This information is for your personal, non-commercial use and may not be used for any purpose other than to identify prospective properties you may be interested in purchasing. Display of MLS data is usually deemed reliable but is NOT guaranteed accurate by the MLS. Buyers are responsible for verifying the accuracy of all information and should investigate the data themselves or retain appropriate professionals. Information from sources other than the Listing Agent may have been included in the MLS data. Unless otherwise specified in writing, Broker/Agent has not and will not verify any information obtained from other sources. The Broker/Agent providing the information contained herein may or may not have been the Listing and/or Selling Agent.
