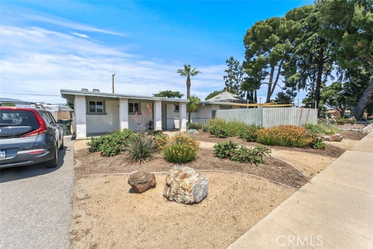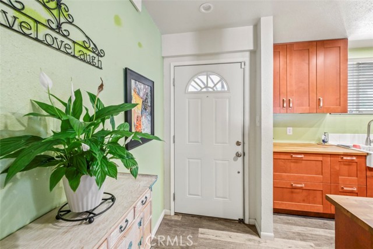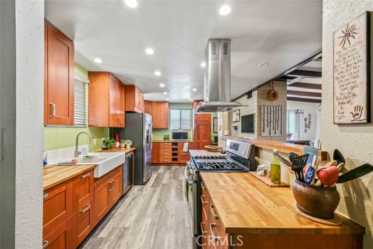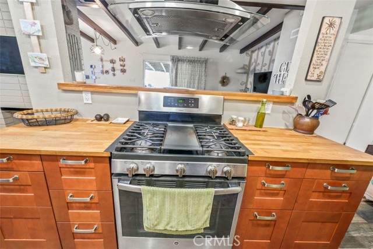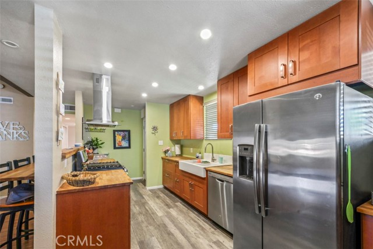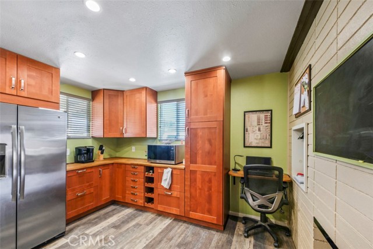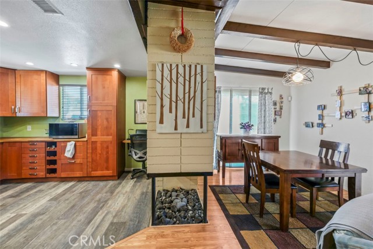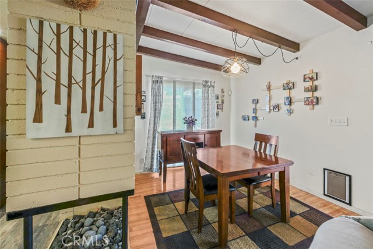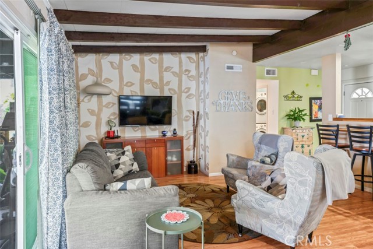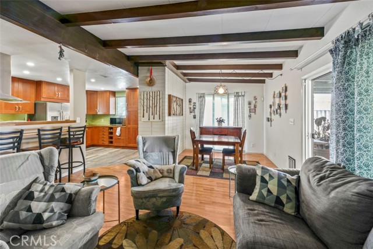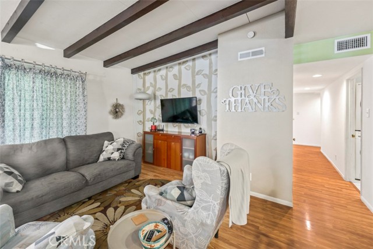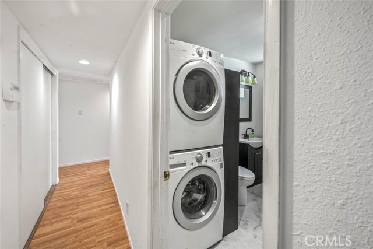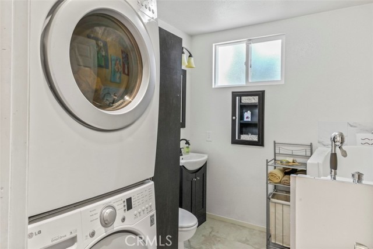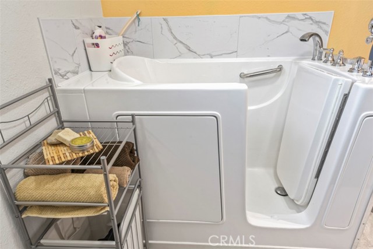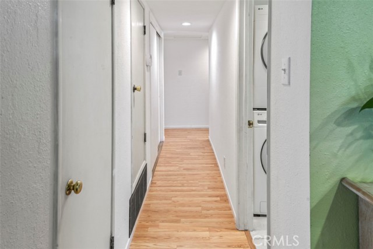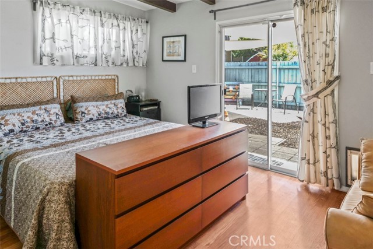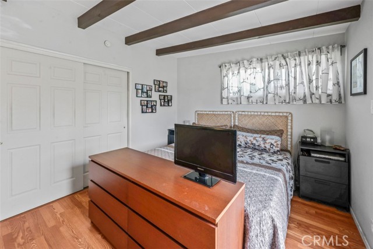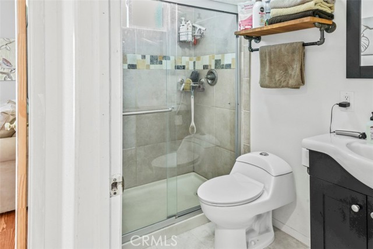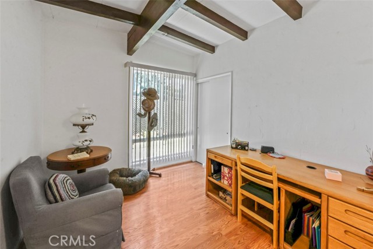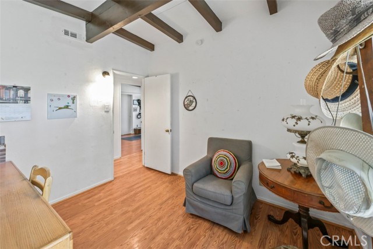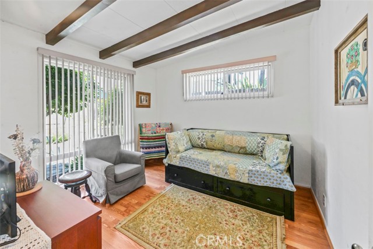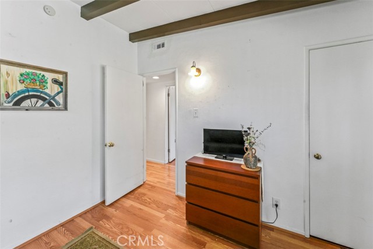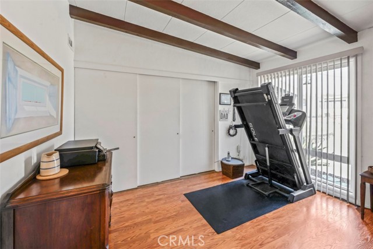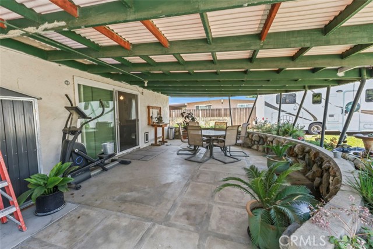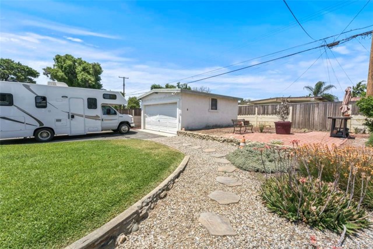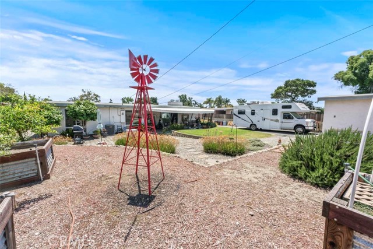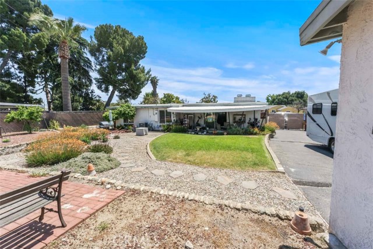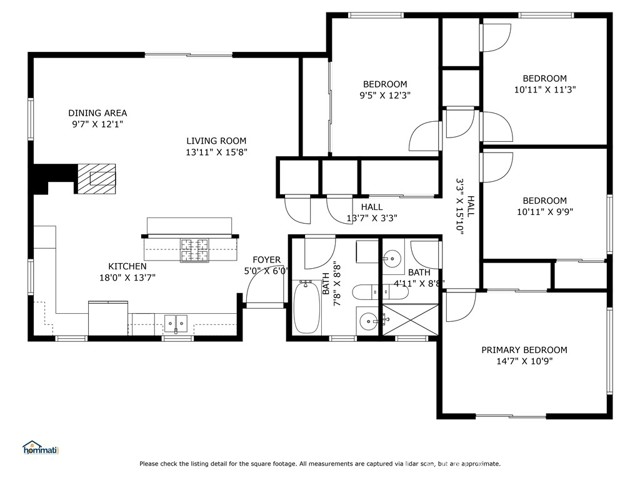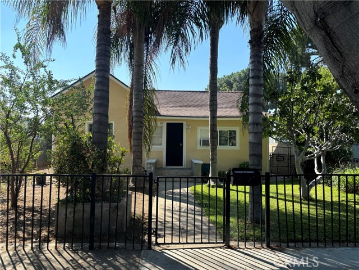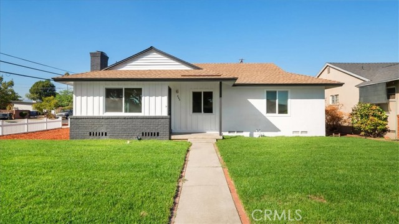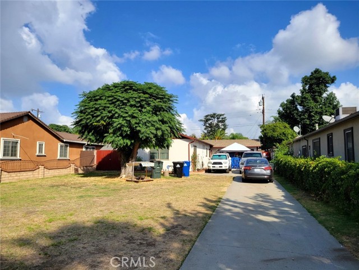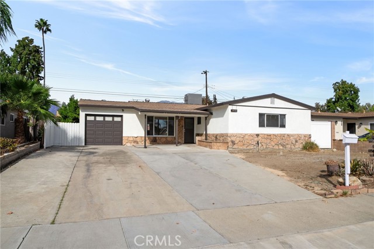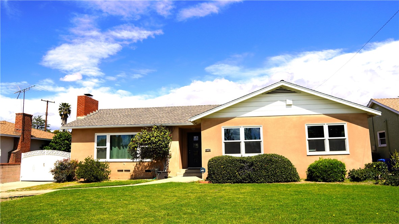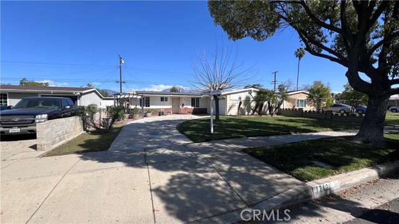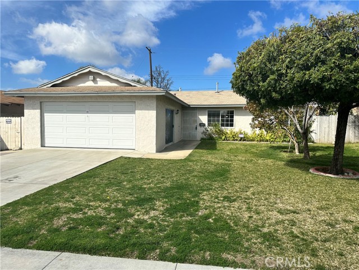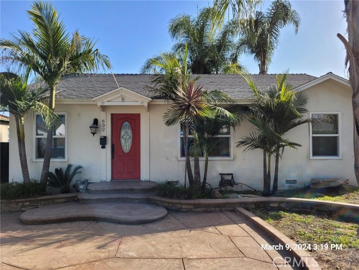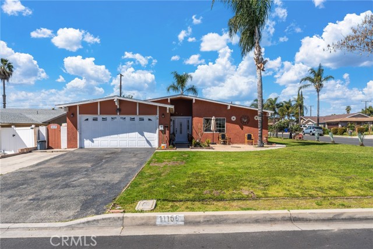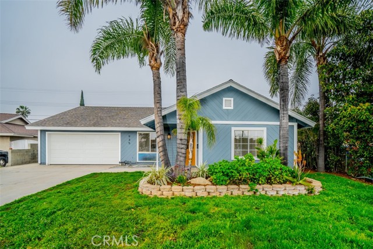926 G Street
Ontario, CA 91762
Sold
North Ontario single story home features 4 bedrooms, 2 bathrooms, a cozy family room with impressive wood beam ceilings, an open floor plan, and recessed lighting throughout. It's the perfect blend of comfort and style. One of the highlights of this home is the three-sided fireplace in the dining and family room area, perfect for cozy evenings with your loved ones. Additionally, you'll find inside laundry, open remodel kitchen with stainless steel appliances a stunning island, and plenty of custom cabinets for all your storage needs. Master bedroom with wood beam ceilings and a sliding glass door that opens up to a large covered patio with a Jacuzzi - perfect for relaxing after a long day. The backyard is spacious, with a extra large patio cover, mature landscaping with fruit trees, and plenty of space to entertain friends and family. This property features an the extra long driveway with RV access, ideal for storing your recreational vehicles or hosting guests with ease. Additionally, there is a 2-car detached garage for your convenience. Minutes from Shoppings centers and commuter friendly easy access to 10 freeway. Look no further! This fantastic property is a must-see and won't last long on the market.
PROPERTY INFORMATION
| MLS # | CV24092990 | Lot Size | 10,374 Sq. Ft. |
| HOA Fees | $0/Monthly | Property Type | Single Family Residence |
| Price | $ 660,000
Price Per SqFt: $ 446 |
DOM | 533 Days |
| Address | 926 G Street | Type | Residential |
| City | Ontario | Sq.Ft. | 1,480 Sq. Ft. |
| Postal Code | 91762 | Garage | 2 |
| County | San Bernardino | Year Built | 1955 |
| Bed / Bath | 4 / 2 | Parking | 2 |
| Built In | 1955 | Status | Closed |
| Sold Date | 2024-08-13 |
INTERIOR FEATURES
| Has Laundry | Yes |
| Laundry Information | Inside |
| Has Fireplace | Yes |
| Fireplace Information | Dining Room, Family Room, Patio, Gas |
| Has Appliances | Yes |
| Kitchen Appliances | Built-In Range, Gas Oven, Refrigerator |
| Kitchen Information | Kitchen Open to Family Room, Remodeled Kitchen |
| Kitchen Area | Breakfast Counter / Bar, Dining Room |
| Has Heating | Yes |
| Heating Information | Central, Fireplace(s) |
| Room Information | All Bedrooms Down, Family Room |
| Has Cooling | Yes |
| Cooling Information | Central Air, Gas |
| Flooring Information | Laminate |
| InteriorFeatures Information | Beamed Ceilings, Open Floorplan, Recessed Lighting |
| DoorFeatures | Sliding Doors |
| EntryLocation | North |
| Entry Level | 1 |
| Has Spa | Yes |
| SpaDescription | Private, Above Ground |
| SecuritySafety | Security System |
| Bathroom Information | Bathtub |
| Main Level Bedrooms | 4 |
| Main Level Bathrooms | 2 |
EXTERIOR FEATURES
| FoundationDetails | Concrete Perimeter |
| Roof | Flat |
| Has Pool | No |
| Pool | None |
| Has Patio | Yes |
| Patio | Covered, Patio |
| Has Fence | Yes |
| Fencing | Block, Chain Link, Wood |
WALKSCORE
MAP
MORTGAGE CALCULATOR
- Principal & Interest:
- Property Tax: $704
- Home Insurance:$119
- HOA Fees:$0
- Mortgage Insurance:
PRICE HISTORY
| Date | Event | Price |
| 07/24/2024 | Active Under Contract | $660,000 |
| 07/11/2024 | Relisted | $660,000 |
| 07/10/2024 | Relisted | $660,000 |
| 07/02/2024 | Relisted | $660,000 |
| 05/27/2024 | Active Under Contract | $660,000 |
| 05/14/2024 | Listed | $660,000 |

Topfind Realty
REALTOR®
(844)-333-8033
Questions? Contact today.
Interested in buying or selling a home similar to 926 G Street?
Ontario Similar Properties
Listing provided courtesy of Paul Romero, First Team Real Estate. Based on information from California Regional Multiple Listing Service, Inc. as of #Date#. This information is for your personal, non-commercial use and may not be used for any purpose other than to identify prospective properties you may be interested in purchasing. Display of MLS data is usually deemed reliable but is NOT guaranteed accurate by the MLS. Buyers are responsible for verifying the accuracy of all information and should investigate the data themselves or retain appropriate professionals. Information from sources other than the Listing Agent may have been included in the MLS data. Unless otherwise specified in writing, Broker/Agent has not and will not verify any information obtained from other sources. The Broker/Agent providing the information contained herein may or may not have been the Listing and/or Selling Agent.
