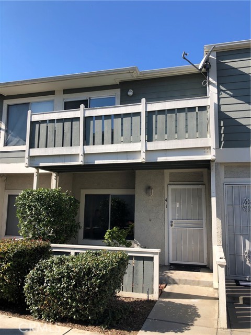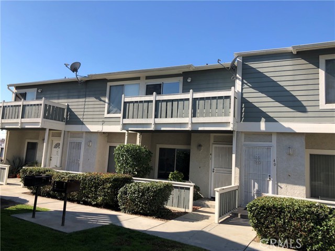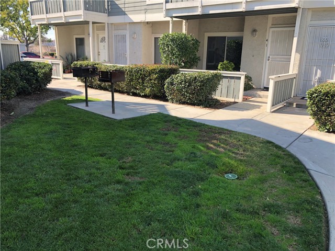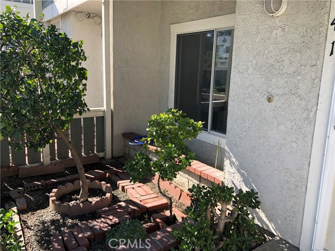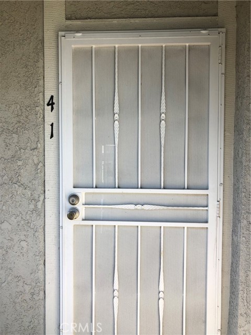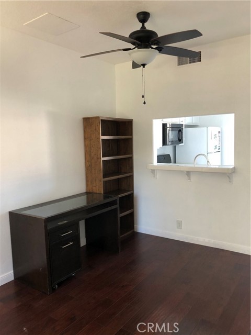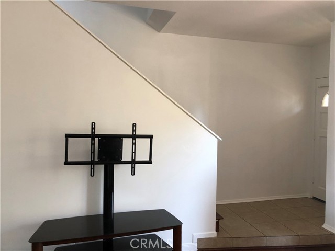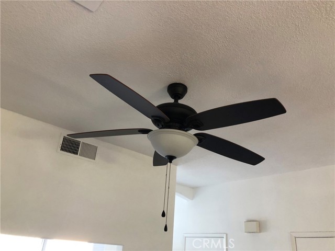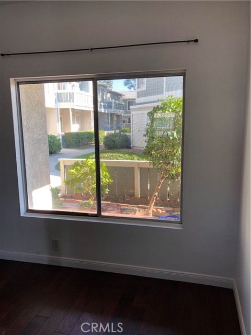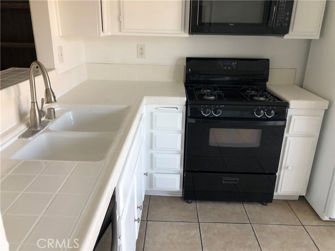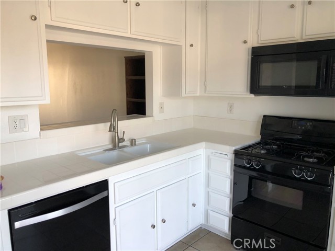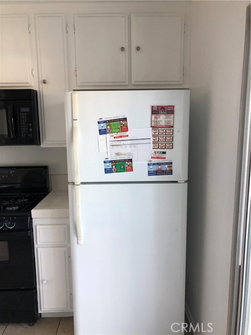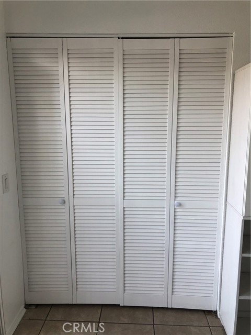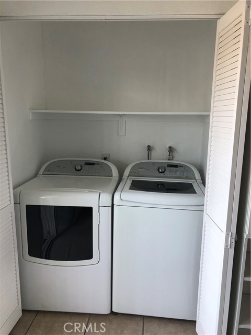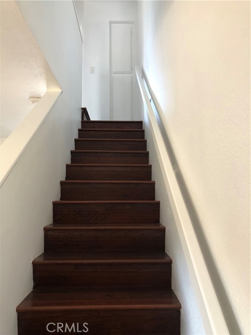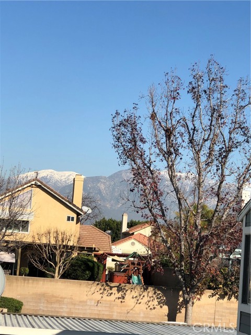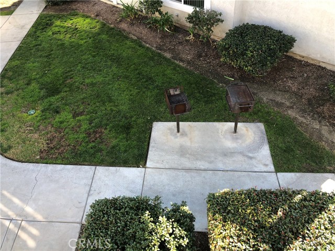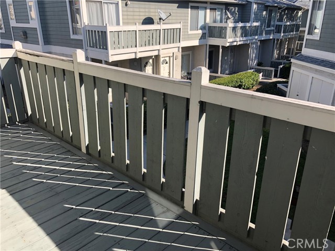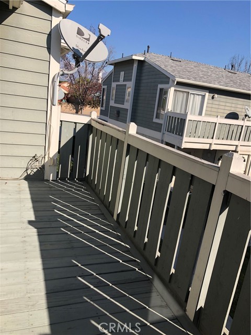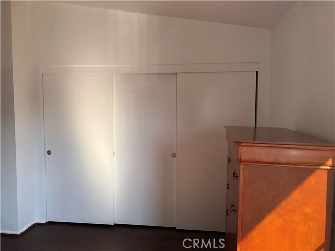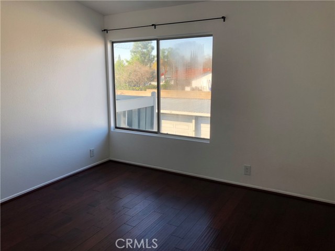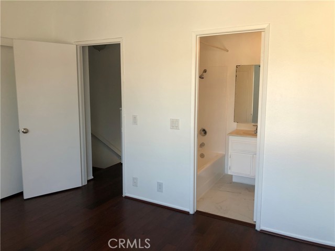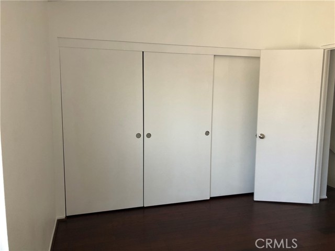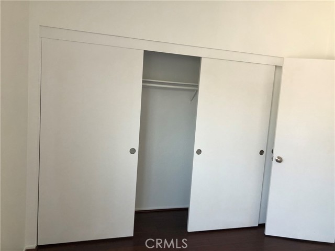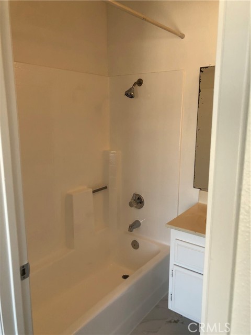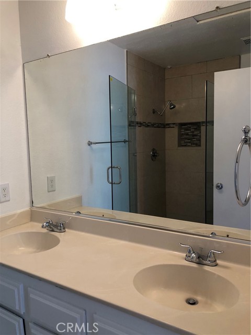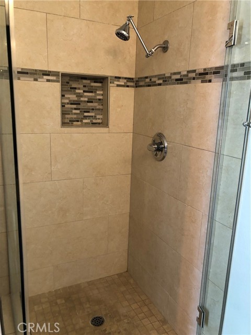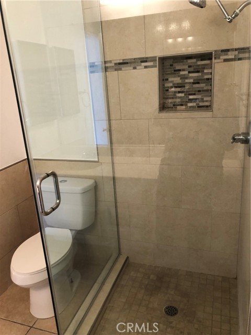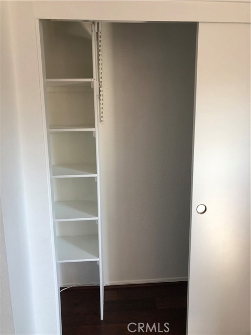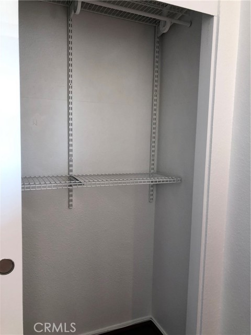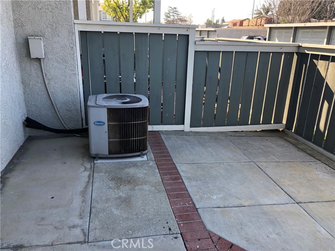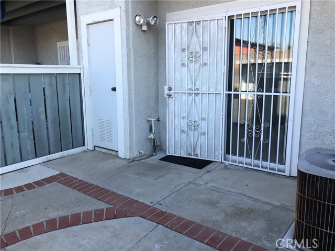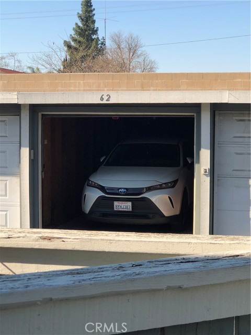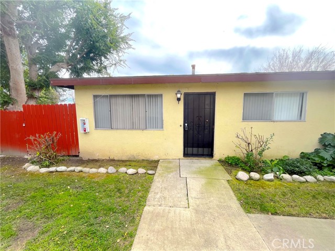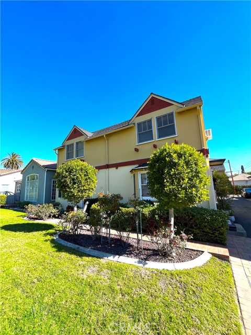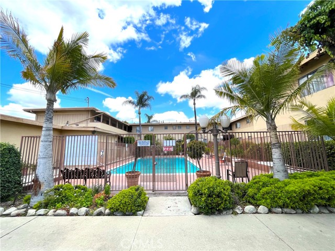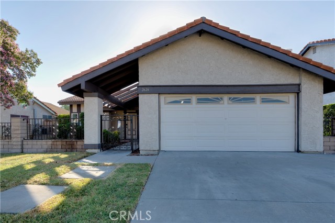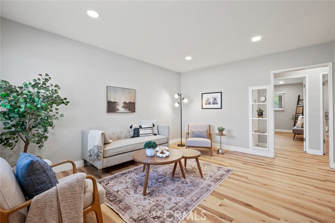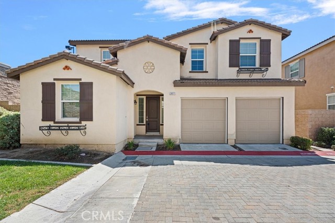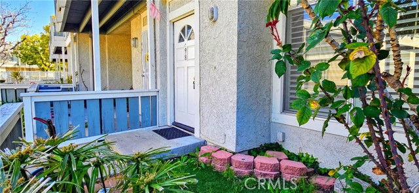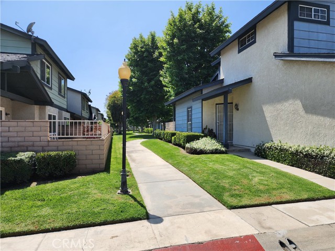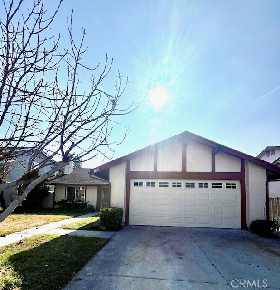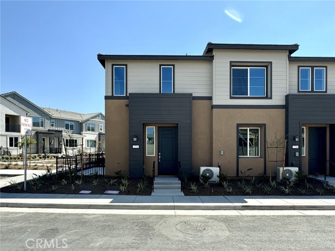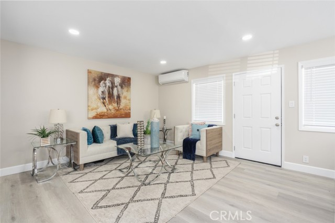926 Philadelphia Street #41
Ontario, CA 91762
$2,300
Price
Price
2
Bed
Bed
2.5
Bath
Bath
932 Sq. Ft.
$2 / Sq. Ft.
$2 / Sq. Ft.
Sold
926 Philadelphia Street #41
Ontario, CA 91762
Sold
$2,300
Price
Price
2
Bed
Bed
2.5
Bath
Bath
932
Sq. Ft.
Sq. Ft.
Welcome to this nice, clean and ready to move-in 2 bedrooms 2.5 baths townhouse. Located inside a gated complex for added peace of mind. Interior walls are freshly painted. Each upstairs bedrooms have their own en-suite bathrooms. A guest powder room is located on the first floor. The unit has its own washer and dryer hook-ups. Currently, the owner's washer & dryer units are included in the lease. There is also a refrigerator, a range and dishwasher. It has also central A/C. There is a storage space under the stair. There is a peek-a-boo view of the mountains in the master bedroom balcony. The front porch has a productive lemon tree and some succulents for easy maintenance. There are 2 parking spaces, one enclosed garage and 1 outdoor space exclusive to the unit. The garage is easily accessible from the backyard with just a few steps. Guest parking spaces are conveniently located in front of the complex.
PROPERTY INFORMATION
| MLS # | CV23023036 | Lot Size | 932 Sq. Ft. |
| HOA Fees | $0/Monthly | Property Type | Townhouse |
| Price | $ 2,300
Price Per SqFt: $ 2 |
DOM | 915 Days |
| Address | 926 Philadelphia Street #41 | Type | Residential Lease |
| City | Ontario | Sq.Ft. | 932 Sq. Ft. |
| Postal Code | 91762 | Garage | 1 |
| County | San Bernardino | Year Built | 1990 |
| Bed / Bath | 2 / 2.5 | Parking | 2 |
| Built In | 1990 | Status | Closed |
| Rented Date | 2023-03-01 |
INTERIOR FEATURES
| Has Laundry | Yes |
| Laundry Information | Dryer Included, Individual Room, Washer Included |
| Has Fireplace | No |
| Fireplace Information | None |
| Has Appliances | Yes |
| Kitchen Appliances | Dishwasher, Gas Range, Gas Water Heater, Microwave, Refrigerator |
| Kitchen Information | Tile Counters |
| Has Heating | Yes |
| Heating Information | Central |
| Room Information | All Bedrooms Up, Kitchen, Laundry, Living Room |
| Has Cooling | Yes |
| Cooling Information | Central Air |
| Flooring Information | Laminate |
| InteriorFeatures Information | Ceiling Fan(s), Tile Counters |
| WindowFeatures | Screens |
| SecuritySafety | Automatic Gate, Gated Community, Smoke Detector(s) |
| Bathroom Information | Bathtub, Shower, Shower in Tub, Closet in bathroom, Double sinks in bath(s) |
| Main Level Bedrooms | 0 |
| Main Level Bathrooms | 1 |
EXTERIOR FEATURES
| ExteriorFeatures | Satellite Dish |
| Roof | Common Roof |
| Has Pool | No |
| Pool | Association |
| Has Patio | Yes |
| Patio | Front Porch |
| Has Fence | Yes |
| Fencing | Wood |
WALKSCORE
MAP
PRICE HISTORY
| Date | Event | Price |
| 03/01/2023 | Sold | $2,300 |
| 02/10/2023 | Listed | $2,300 |

Topfind Realty
REALTOR®
(844)-333-8033
Questions? Contact today.
Interested in buying or selling a home similar to 926 Philadelphia Street #41?
Ontario Similar Properties
Listing provided courtesy of Romeo Guevara, BERKSHIRE HATHAWAY CA PROP. Based on information from California Regional Multiple Listing Service, Inc. as of #Date#. This information is for your personal, non-commercial use and may not be used for any purpose other than to identify prospective properties you may be interested in purchasing. Display of MLS data is usually deemed reliable but is NOT guaranteed accurate by the MLS. Buyers are responsible for verifying the accuracy of all information and should investigate the data themselves or retain appropriate professionals. Information from sources other than the Listing Agent may have been included in the MLS data. Unless otherwise specified in writing, Broker/Agent has not and will not verify any information obtained from other sources. The Broker/Agent providing the information contained herein may or may not have been the Listing and/or Selling Agent.
