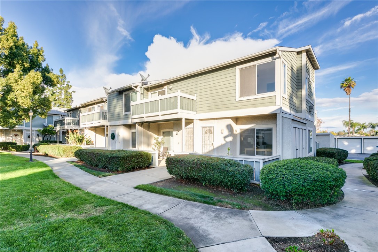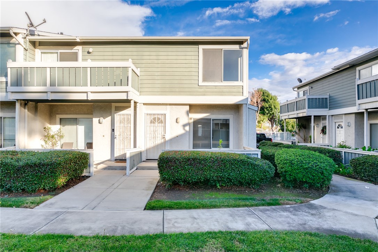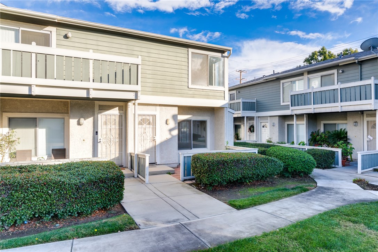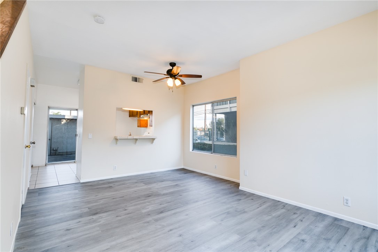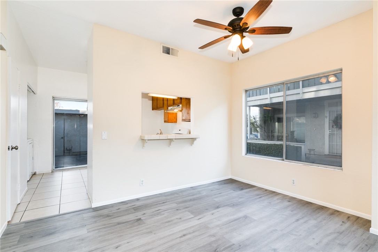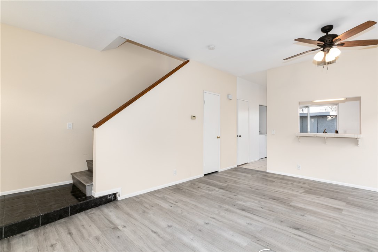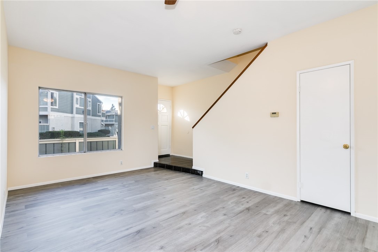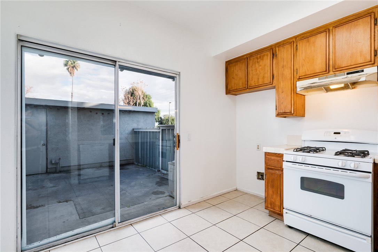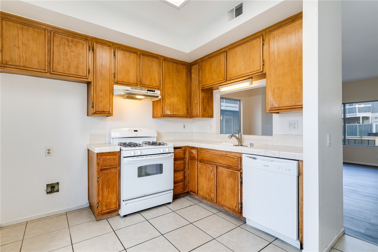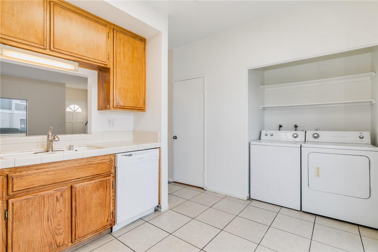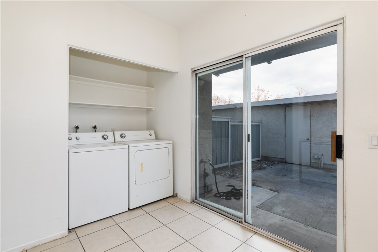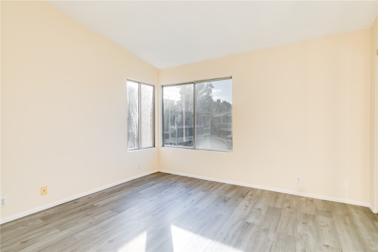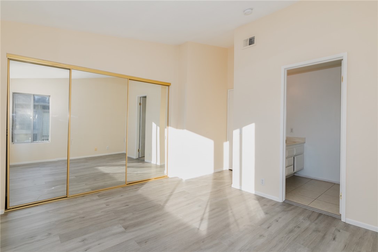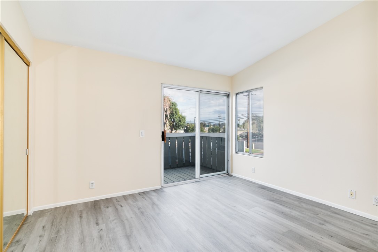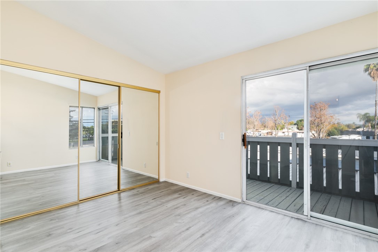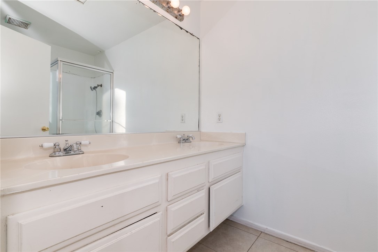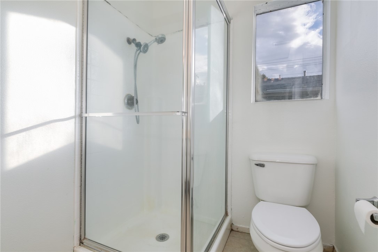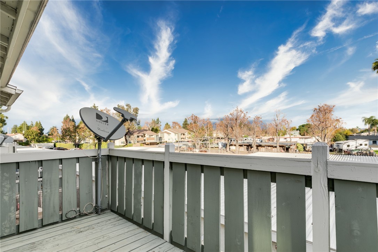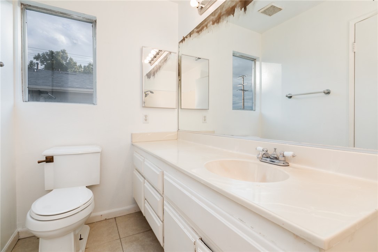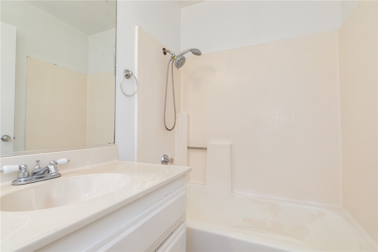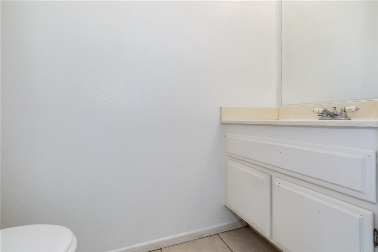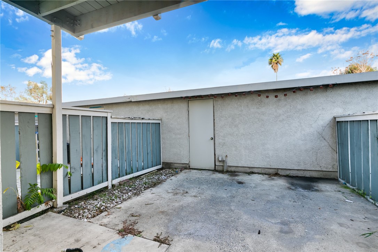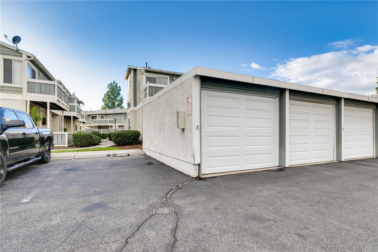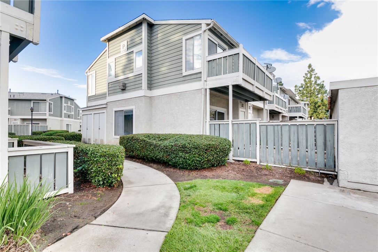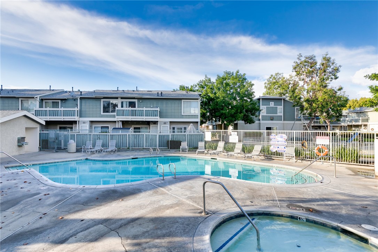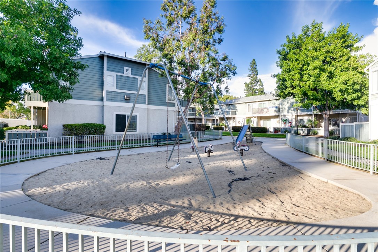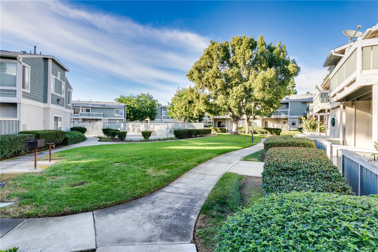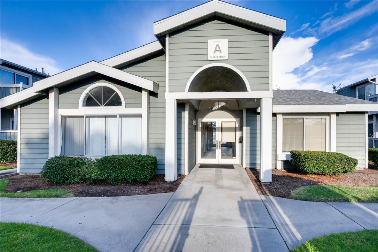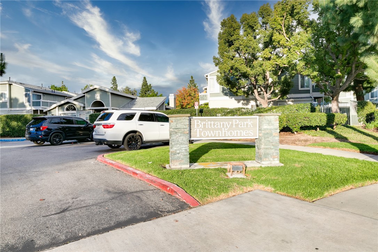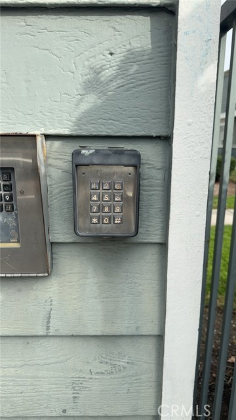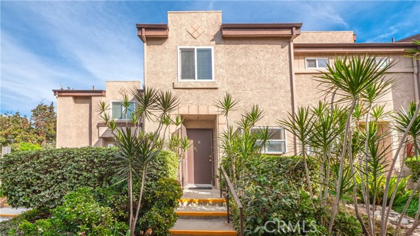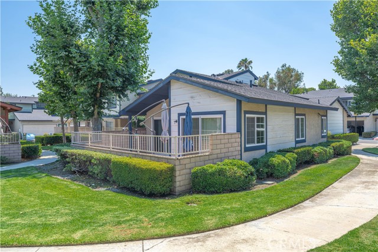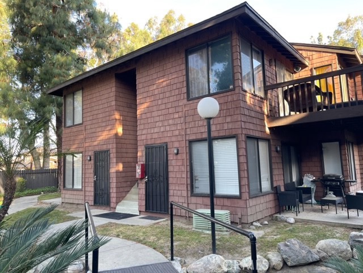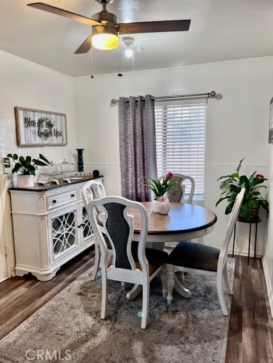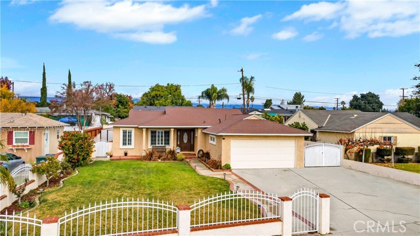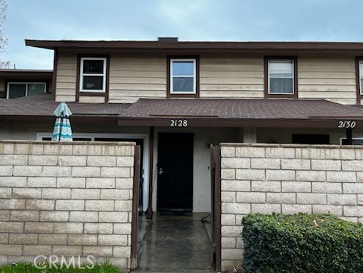926 Philadelphia Street #86
Ontario, CA 91762
Sold
926 Philadelphia Street #86
Ontario, CA 91762
Sold
Location! Location! Location! Recently remodeled corner unit located inside the gated community of Brittany Park Townhomes. 2 bedrooms, 2.5 bathrooms (half bathroom downstairs), 1 detached garage + 1 assigned parking space. Spacious living room with ceiling fan. Kitchen with serving hatch. Laundry area with built-in shelves. Upstairs features two suites, each with its own bathroom. Primary bedroom with balcony. Primary bathroom with double sinks. Other features include brand new vinyl flooring in the living room, stairs and all the bedrooms. Brand new custom two-tone interior paint. Cozy backyard with direct access to the garage. This unit is facing the pool and spa, and right next to the kids playground. Other amenities offered by the community include an exercise room and RV parking. Walking distance to restaurants and shops. Minutes away from schools and convenient access to major freeways.
PROPERTY INFORMATION
| MLS # | TR23230153 | Lot Size | 983 Sq. Ft. |
| HOA Fees | $354/Monthly | Property Type | Condominium |
| Price | $ 438,000
Price Per SqFt: $ 446 |
DOM | 667 Days |
| Address | 926 Philadelphia Street #86 | Type | Residential |
| City | Ontario | Sq.Ft. | 983 Sq. Ft. |
| Postal Code | 91762 | Garage | 1 |
| County | San Bernardino | Year Built | 1990 |
| Bed / Bath | 2 / 2.5 | Parking | 1 |
| Built In | 1990 | Status | Closed |
| Sold Date | 2024-02-05 |
INTERIOR FEATURES
| Has Laundry | Yes |
| Laundry Information | Individual Room |
| Has Fireplace | No |
| Fireplace Information | None |
| Kitchen Area | Area |
| Has Heating | Yes |
| Heating Information | Central |
| Room Information | All Bedrooms Up |
| Has Cooling | Yes |
| Cooling Information | Central Air |
| Flooring Information | Carpet, Tile |
| EntryLocation | Ground |
| Entry Level | 1 |
| Has Spa | Yes |
| SpaDescription | Association, Community |
| Main Level Bedrooms | 0 |
| Main Level Bathrooms | 1 |
EXTERIOR FEATURES
| Has Pool | No |
| Pool | Association, Community |
| Has Patio | Yes |
| Patio | Patio |
WALKSCORE
MAP
MORTGAGE CALCULATOR
- Principal & Interest:
- Property Tax: $467
- Home Insurance:$119
- HOA Fees:$354
- Mortgage Insurance:
PRICE HISTORY
| Date | Event | Price |
| 02/05/2024 | Sold | $439,000 |
| 01/05/2024 | Active Under Contract | $438,000 |
| 12/28/2023 | Listed | $438,000 |

Topfind Realty
REALTOR®
(844)-333-8033
Questions? Contact today.
Interested in buying or selling a home similar to 926 Philadelphia Street #86?
Ontario Similar Properties
Listing provided courtesy of Alex Zhao, ReMax 2000 Realty. Based on information from California Regional Multiple Listing Service, Inc. as of #Date#. This information is for your personal, non-commercial use and may not be used for any purpose other than to identify prospective properties you may be interested in purchasing. Display of MLS data is usually deemed reliable but is NOT guaranteed accurate by the MLS. Buyers are responsible for verifying the accuracy of all information and should investigate the data themselves or retain appropriate professionals. Information from sources other than the Listing Agent may have been included in the MLS data. Unless otherwise specified in writing, Broker/Agent has not and will not verify any information obtained from other sources. The Broker/Agent providing the information contained herein may or may not have been the Listing and/or Selling Agent.
