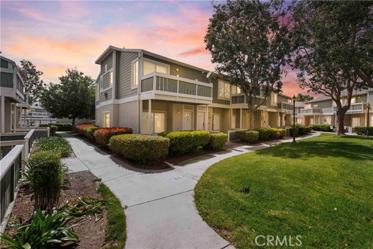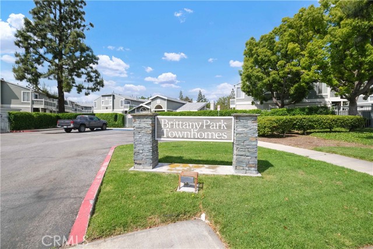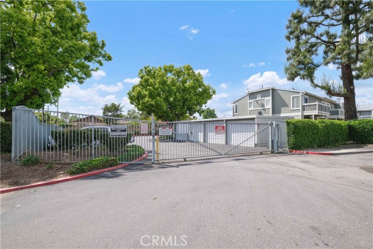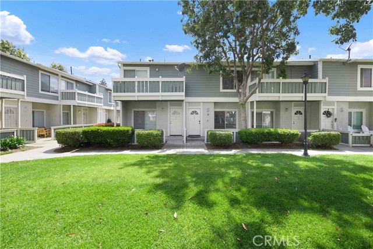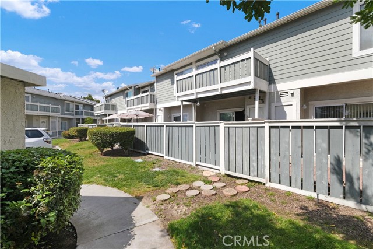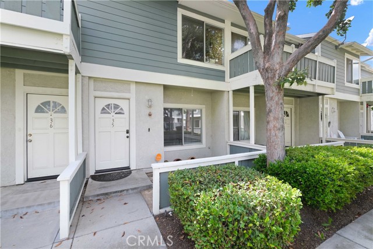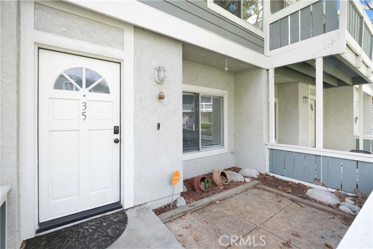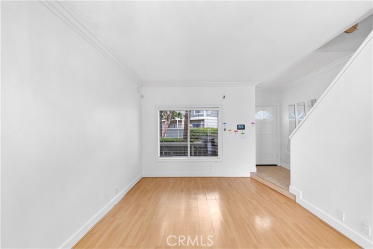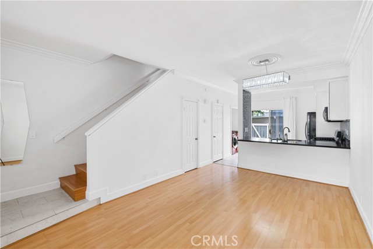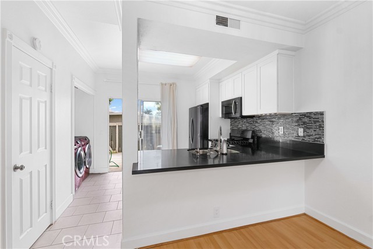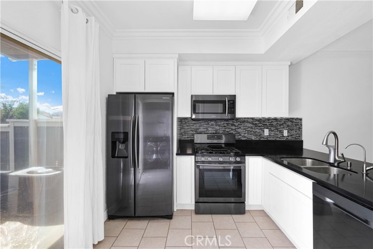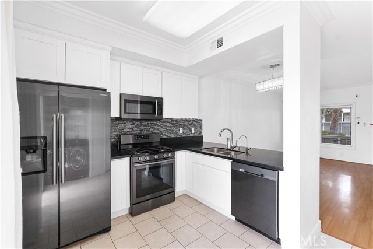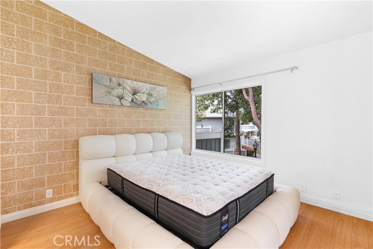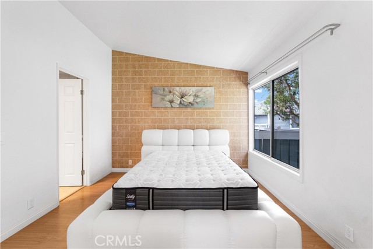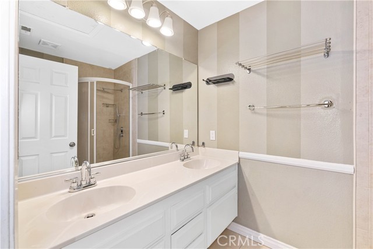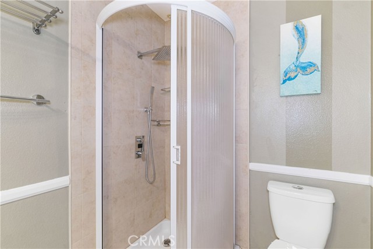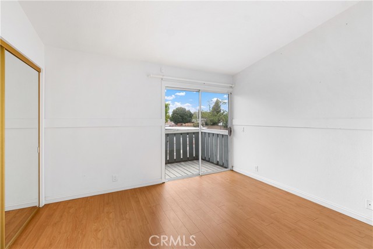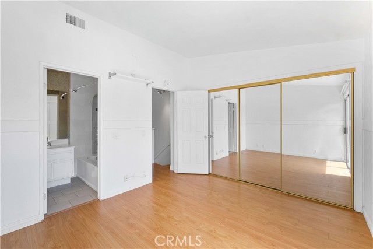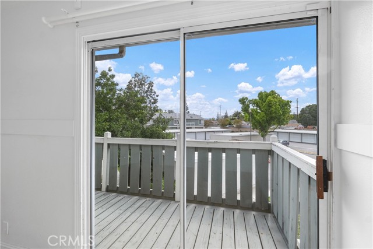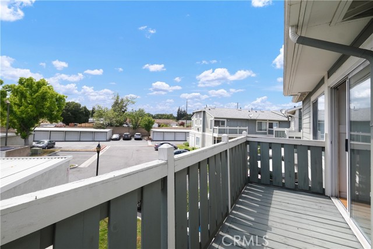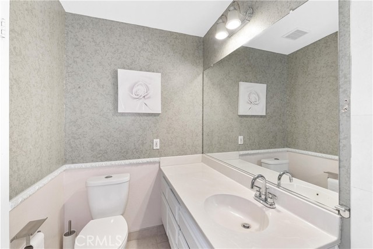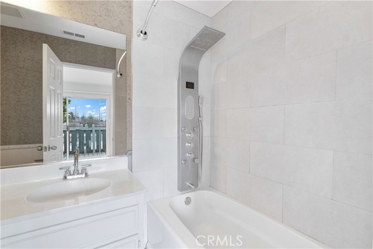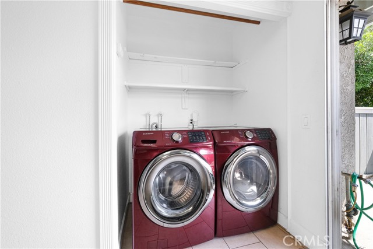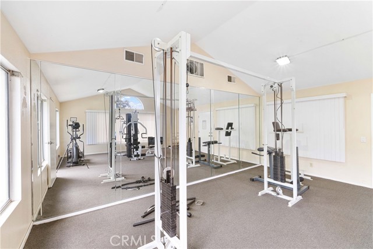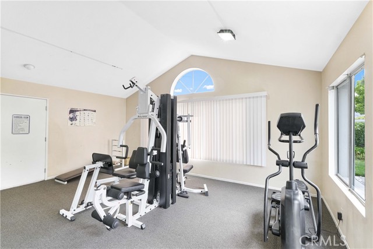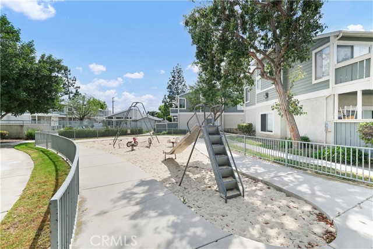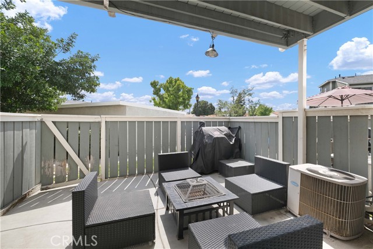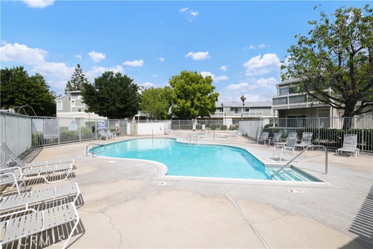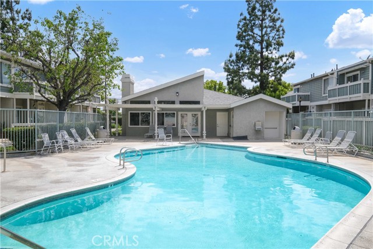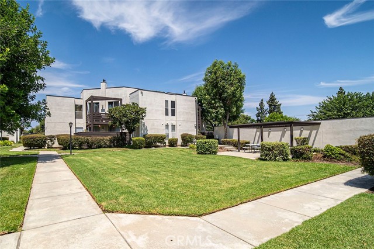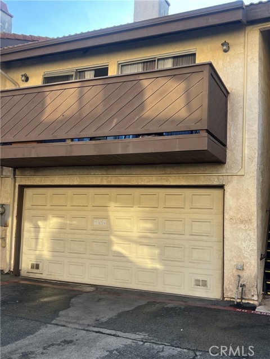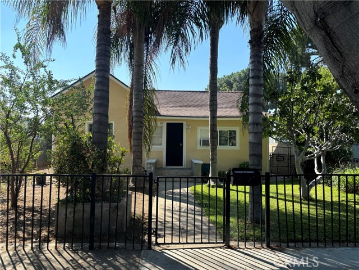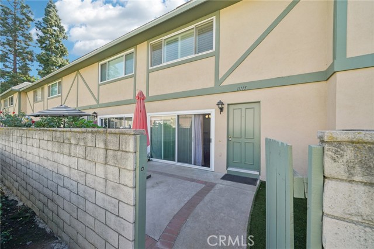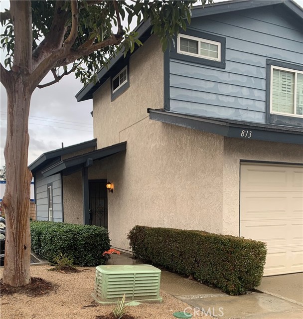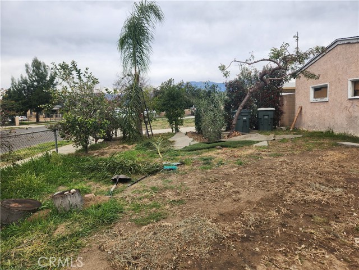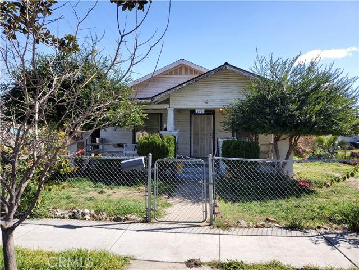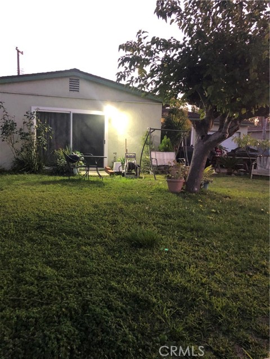926 Philadelphia Street #g35
Ontario, CA 91762
Sold
926 Philadelphia Street #g35
Ontario, CA 91762
Sold
This immaculate gated community condo is located in the center of Ontario and offers convenient access to many amenities. The condo features 2 bedrooms and 2.5 baths, making it a great option for first-time buyers or investors. The full upgraded kitchen includes Quartz countertops, new cabinets, and stainless steel appliances. The living room, dining area, and 1/2 bath have been newly painted, giving the condo a fresh and updated look. This condo also boasts a front yard, backyard, and patios, providing ample space for outdoor relaxation and entertainment. Additionally, the low HOA fee includes access to a pool, spa, playground, gym room, and club house, water and trash etc., perfect for families or anyone who enjoys outdoor activities. Upstairs, the condo has two bedroom suites, providing privacy and comfort. The first floor includes an in-house laundry. The condo comes with one car garage and one assigned carport, providing ample parking for residents and visitors. It is within walking distance to shops and restaurants and has easy access to freeways. This condo is a perfect choice for those looking for a move-in ready home that is both convenient and comfortable. With its updated features, spacious layout, and convenient location, it won't last long in the market.
PROPERTY INFORMATION
| MLS # | CV23076130 | Lot Size | 932 Sq. Ft. |
| HOA Fees | $340/Monthly | Property Type | Condominium |
| Price | $ 435,000
Price Per SqFt: $ 467 |
DOM | 915 Days |
| Address | 926 Philadelphia Street #g35 | Type | Residential |
| City | Ontario | Sq.Ft. | 932 Sq. Ft. |
| Postal Code | 91762 | Garage | 1 |
| County | San Bernardino | Year Built | 1990 |
| Bed / Bath | 2 / 2.5 | Parking | 1 |
| Built In | 1990 | Status | Closed |
| Sold Date | 2023-06-12 |
INTERIOR FEATURES
| Has Laundry | Yes |
| Laundry Information | In Kitchen, Washer Hookup |
| Has Fireplace | No |
| Fireplace Information | None |
| Has Appliances | Yes |
| Kitchen Appliances | Dishwasher, Gas Range, Microwave, Water Heater |
| Has Heating | Yes |
| Heating Information | Central |
| Room Information | All Bedrooms Up, Master Suite, Two Masters |
| Has Cooling | Yes |
| Cooling Information | Central Air |
| InteriorFeatures Information | Balcony, Built-in Features, Ceiling Fan(s), Granite Counters |
| EntryLocation | W |
| Entry Level | 2 |
| Has Spa | Yes |
| SpaDescription | Community |
| Main Level Bedrooms | 0 |
| Main Level Bathrooms | 1 |
EXTERIOR FEATURES
| Has Pool | No |
| Pool | Community |
| Has Patio | Yes |
| Patio | Patio, Front Porch |
WALKSCORE
MAP
MORTGAGE CALCULATOR
- Principal & Interest:
- Property Tax: $464
- Home Insurance:$119
- HOA Fees:$340
- Mortgage Insurance:
PRICE HISTORY
| Date | Event | Price |
| 06/12/2023 | Sold | $445,000 |
| 05/31/2023 | Pending | $435,000 |
| 05/11/2023 | Active Under Contract | $435,000 |
| 05/04/2023 | Listed | $435,000 |

Topfind Realty
REALTOR®
(844)-333-8033
Questions? Contact today.
Interested in buying or selling a home similar to 926 Philadelphia Street #g35?
Ontario Similar Properties
Listing provided courtesy of KATHERINE LI MARTIN, RE/MAX 2000 REALTY. Based on information from California Regional Multiple Listing Service, Inc. as of #Date#. This information is for your personal, non-commercial use and may not be used for any purpose other than to identify prospective properties you may be interested in purchasing. Display of MLS data is usually deemed reliable but is NOT guaranteed accurate by the MLS. Buyers are responsible for verifying the accuracy of all information and should investigate the data themselves or retain appropriate professionals. Information from sources other than the Listing Agent may have been included in the MLS data. Unless otherwise specified in writing, Broker/Agent has not and will not verify any information obtained from other sources. The Broker/Agent providing the information contained herein may or may not have been the Listing and/or Selling Agent.
