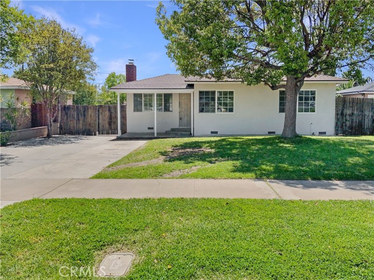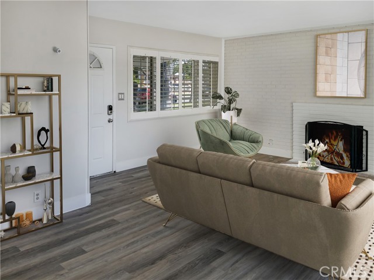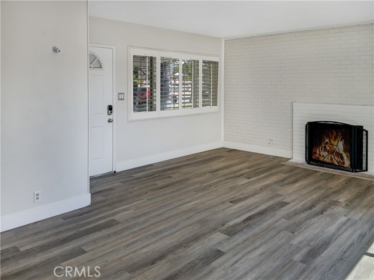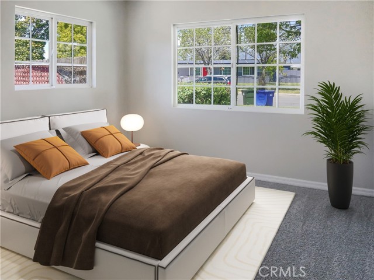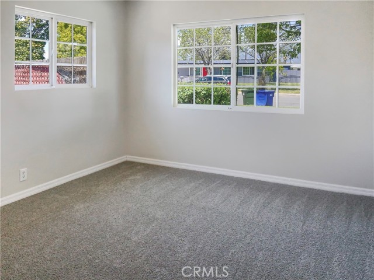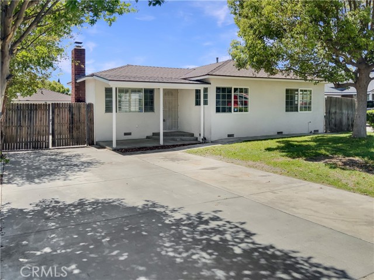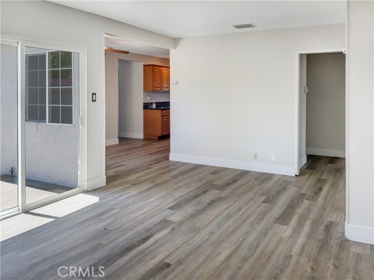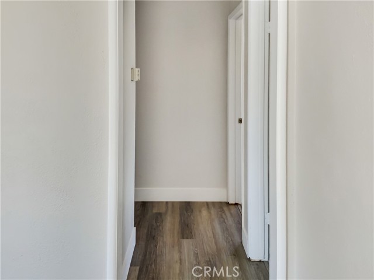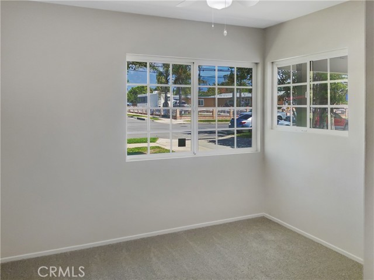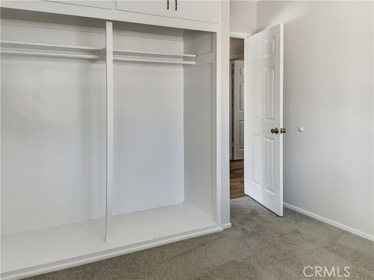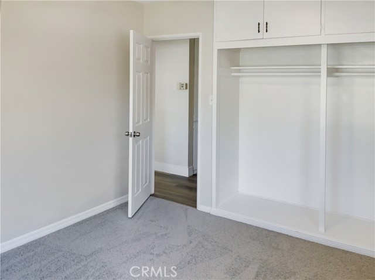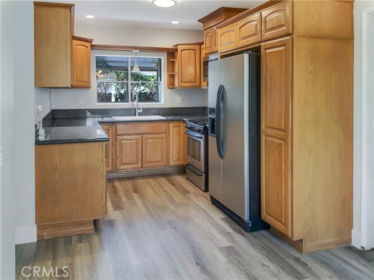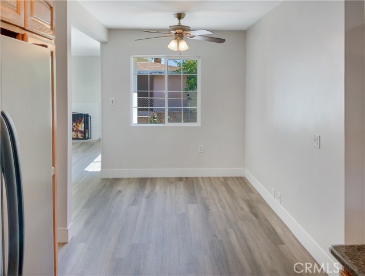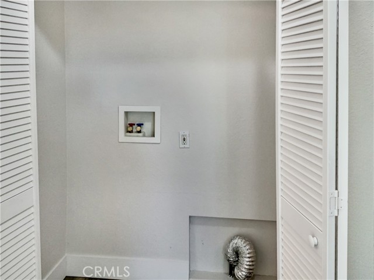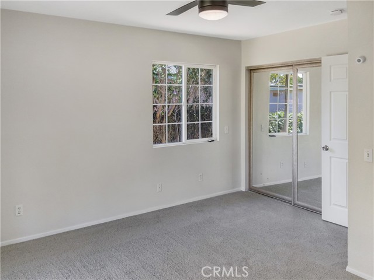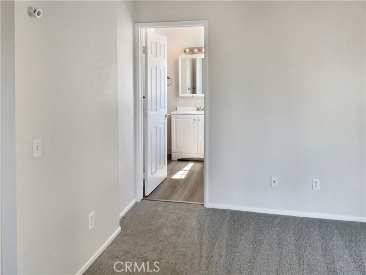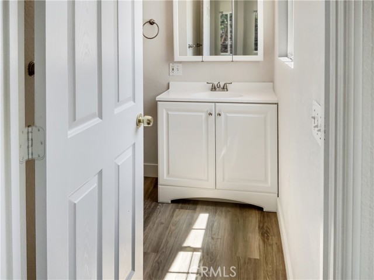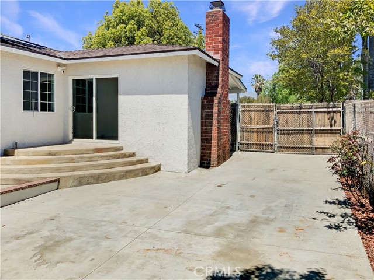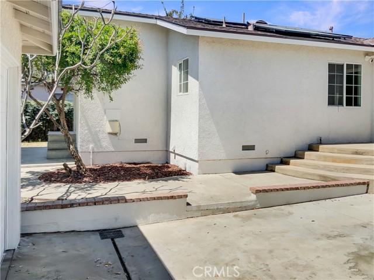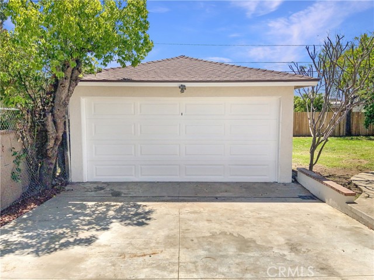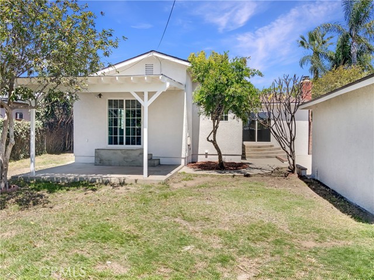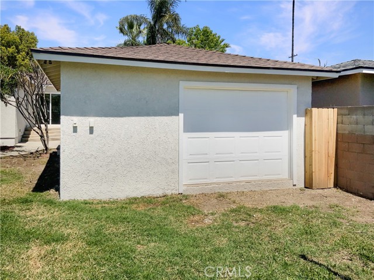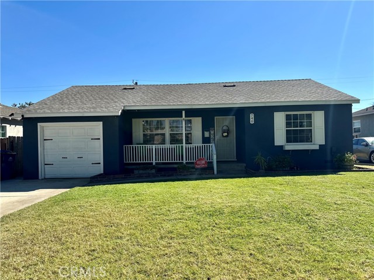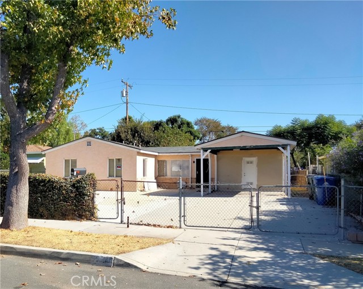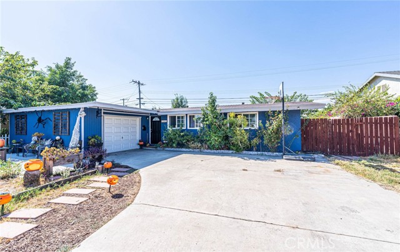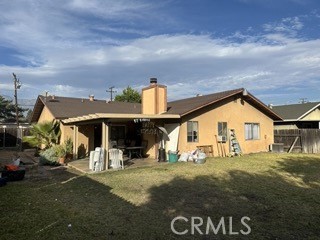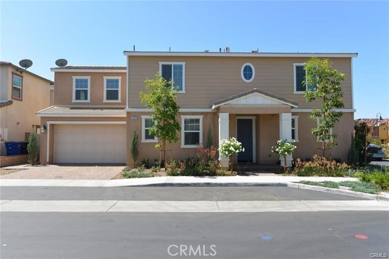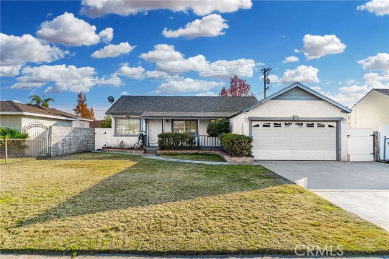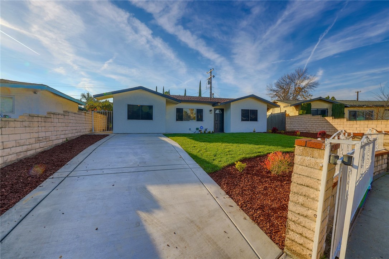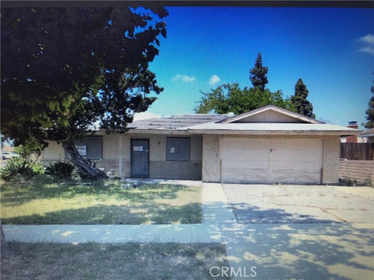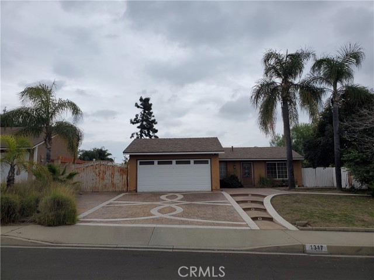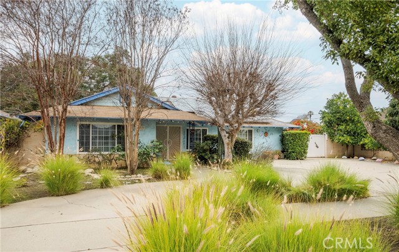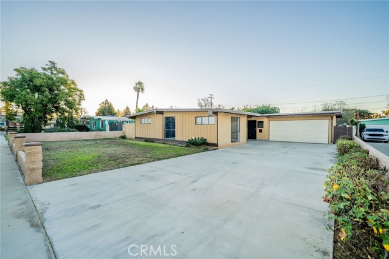940 5th Street
Ontario, CA 91764
Sold
Welcome to this stunning property, boasting a fresh and harmonious aura, courtesy of the neutral color paint scheme and fresh paintwork both inside and out. The living room serves as a peaceful retreat, accentuated by the charming fireplace that adds a touch of comfort and welcoming warmth. The updated kitchen is a cook's delight, equipped with all stainless steel appliances, combining elegance with convenience. The new flooring throughout the home is not only a sign of impeccable renovation but also provides a seamless flow from one room to another. Step out onto the covered patio, providing an idyllic setting for relaxation or entertainment. The fenced-in backyard ensures your privacy. In conclusion, every aspect of this property has been thoughtfully maintained and presented for those who appreciate quality and understated elegance within their surroundings. Experience the perfect blend of beauty and functionality in this tastefully upgraded home.
PROPERTY INFORMATION
| MLS # | IV24077482 | Lot Size | 8,236 Sq. Ft. |
| HOA Fees | $0/Monthly | Property Type | Single Family Residence |
| Price | $ 662,000
Price Per SqFt: $ 526 |
DOM | 503 Days |
| Address | 940 5th Street | Type | Residential |
| City | Ontario | Sq.Ft. | 1,258 Sq. Ft. |
| Postal Code | 91764 | Garage | 2 |
| County | San Bernardino | Year Built | 1954 |
| Bed / Bath | 3 / 2 | Parking | 2 |
| Built In | 1954 | Status | Closed |
| Sold Date | 2024-07-03 |
INTERIOR FEATURES
| Has Laundry | Yes |
| Laundry Information | Washer Hookup |
| Has Fireplace | Yes |
| Fireplace Information | Gas |
| Has Appliances | Yes |
| Kitchen Appliances | Dishwasher, Microwave |
| Kitchen Information | Granite Counters |
| Has Heating | Yes |
| Heating Information | Natural Gas |
| Room Information | Kitchen, Main Floor Bedroom, Main Floor Primary Bedroom |
| Has Cooling | Yes |
| Cooling Information | Central Air, Electric |
| InteriorFeatures Information | Granite Counters |
| EntryLocation | Floor: 1 |
| Entry Level | 1 |
| Bathroom Information | Main Floor Full Bath |
| Main Level Bedrooms | 3 |
| Main Level Bathrooms | 2 |
EXTERIOR FEATURES
| Roof | Asphalt, Shingle |
| Has Pool | No |
| Pool | None |
WALKSCORE
MAP
MORTGAGE CALCULATOR
- Principal & Interest:
- Property Tax: $706
- Home Insurance:$119
- HOA Fees:$0
- Mortgage Insurance:
PRICE HISTORY
| Date | Event | Price |
| 07/03/2024 | Sold | $656,000 |
| 06/05/2024 | Price Change | $662,000 (-2.07%) |
| 05/08/2024 | Price Change | $684,000 (-1.58%) |
| 04/18/2024 | Listed | $695,000 |

Topfind Realty
REALTOR®
(844)-333-8033
Questions? Contact today.
Interested in buying or selling a home similar to 940 5th Street?
Ontario Similar Properties
Listing provided courtesy of GABRIEL VALDEZ, OPENDOOR BROKERAGE INC.. Based on information from California Regional Multiple Listing Service, Inc. as of #Date#. This information is for your personal, non-commercial use and may not be used for any purpose other than to identify prospective properties you may be interested in purchasing. Display of MLS data is usually deemed reliable but is NOT guaranteed accurate by the MLS. Buyers are responsible for verifying the accuracy of all information and should investigate the data themselves or retain appropriate professionals. Information from sources other than the Listing Agent may have been included in the MLS data. Unless otherwise specified in writing, Broker/Agent has not and will not verify any information obtained from other sources. The Broker/Agent providing the information contained herein may or may not have been the Listing and/or Selling Agent.
