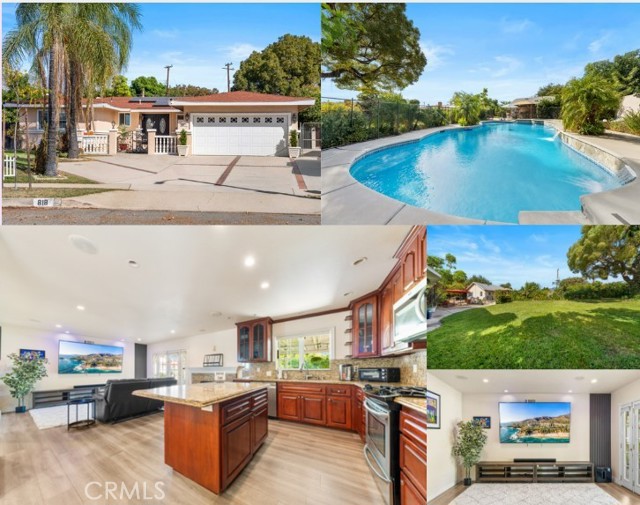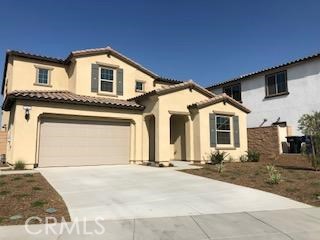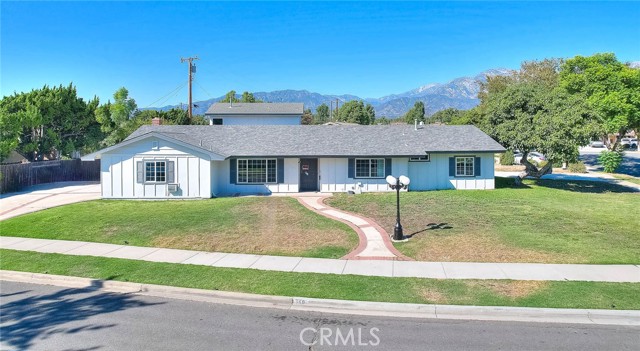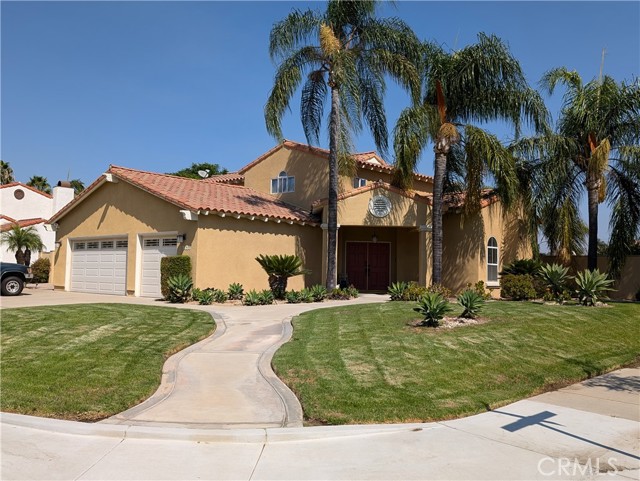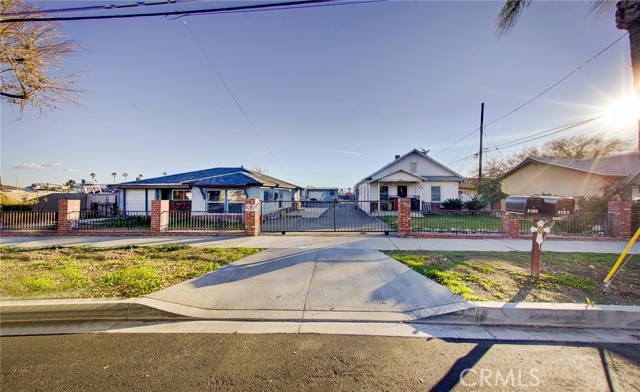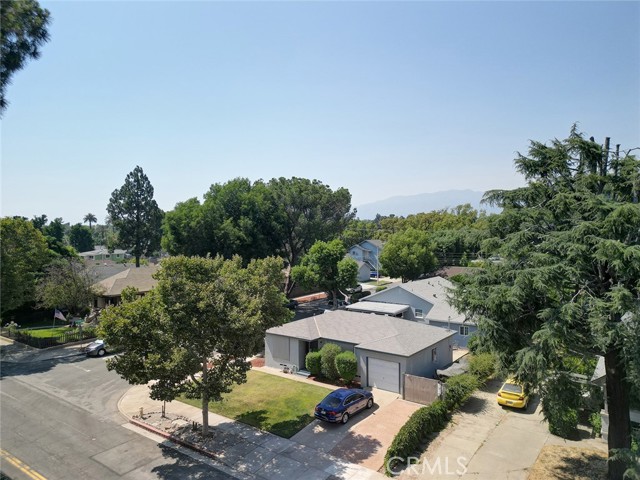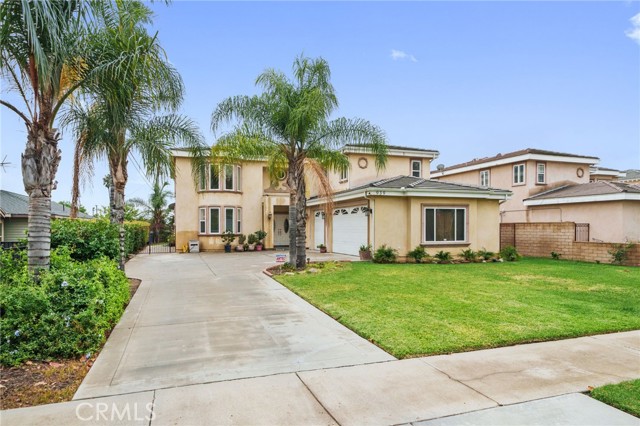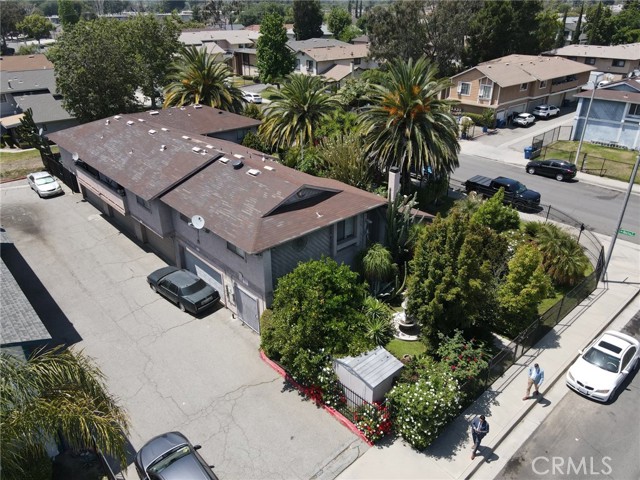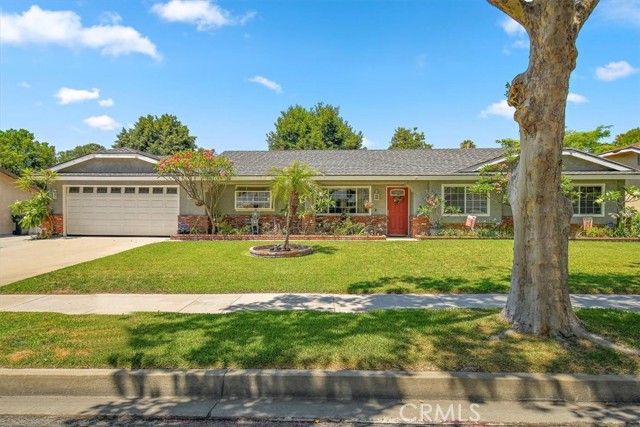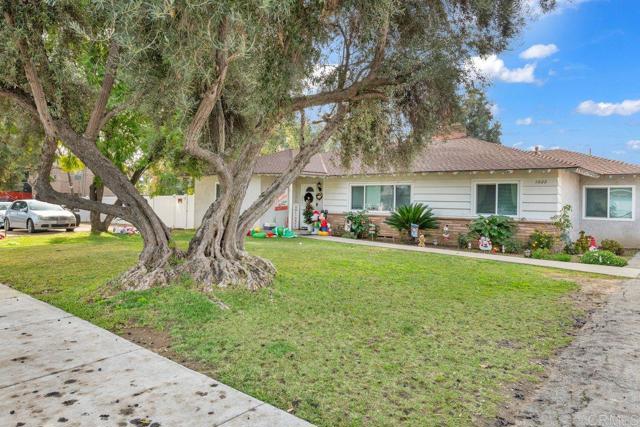951 6th Street
Ontario, CA 91762
Sold
Welcome to the marvelous custom-built home situated in a desirable area known for amenities surroundings: Walmart, Costco, Shopping Mall, Restaurants, Banks, Edwards Cinema, etc. Easy access to 10Fwy. About 10 minutes drive to Ontario Airport and Ontario Mills. Over 3100 living square footage, the bright and spacious open-space gem features 4 bedrooms plus a bonus room and 4 baths which include 2 ensuites on the second level. As you enter through the front double door, you will be captivated by the stunning high ceiling foyer and living room with designed windows. Large profile crown moldings throughout the house make it look charming and upscale. There is 1 bedroom and 1 bathroom downstairs which can be used as a guest room. Highly functional kitchen is equipped with Stainless Steel Cooktop, Range Hood, Wall Oven & Microwave Combination. Granite Countertops, Custom Cabinetry, Walk-in Pantry. This is definitely a place to motivate you to cook delicious food for your family. A Wet Bar which can offer you opportunities to treat relatives and friends. Reasonable size of the family room is a cozy space to make you feel extra comfy and wind down. Glass sliding door can lead to the backyard. Brand new carpets are from stairs towards the second floor hallway and each bedroom. Deluxe master suite layout is a highlight spot: Big master bedroom with a retreat area and grand walk-in closet; Specious master bathroom with fully loaded soaking tub, separate shower and dual sinks. Bring in a comfortable and luxurious lifestyle. Interior and exterior paint job was just completed. Three car garage has potential to convert into ADU which is subject to The City's Approval. Long driveway has enough space for parking numerous cars. This is perfect for your dream home where you can spend quality time and life with your family. It's so amazing to enjoy such a beautiful house without HOA and low property tax.
PROPERTY INFORMATION
| MLS # | TR23118999 | Lot Size | 8,975 Sq. Ft. |
| HOA Fees | $0/Monthly | Property Type | Single Family Residence |
| Price | $ 1,060,000
Price Per SqFt: $ 339 |
DOM | 776 Days |
| Address | 951 6th Street | Type | Residential |
| City | Ontario | Sq.Ft. | 3,127 Sq. Ft. |
| Postal Code | 91762 | Garage | 3 |
| County | San Bernardino | Year Built | 2006 |
| Bed / Bath | 5 / 4 | Parking | 3 |
| Built In | 2006 | Status | Closed |
| Sold Date | 2023-08-10 |
INTERIOR FEATURES
| Has Laundry | Yes |
| Laundry Information | Individual Room |
| Has Fireplace | Yes |
| Fireplace Information | Family Room |
| Has Appliances | Yes |
| Kitchen Appliances | Dishwasher, Disposal, Gas Oven, Gas Cooktop, Gas Water Heater, Microwave |
| Kitchen Information | Granite Counters, Walk-In Pantry |
| Kitchen Area | Breakfast Nook, Dining Room, Separated |
| Has Heating | Yes |
| Heating Information | Central |
| Room Information | Bonus Room, Family Room, Kitchen, Laundry, Living Room, Main Floor Bedroom, Walk-In Closet, Walk-In Pantry |
| Has Cooling | Yes |
| Cooling Information | Central Air |
| InteriorFeatures Information | Crown Molding, Wet Bar |
| EntryLocation | Front |
| Entry Level | 1 |
| Has Spa | No |
| SpaDescription | None |
| SecuritySafety | Wired for Alarm System |
| Main Level Bedrooms | 1 |
| Main Level Bathrooms | 1 |
EXTERIOR FEATURES
| Roof | Tile |
| Has Pool | No |
| Pool | None |
WALKSCORE
MAP
MORTGAGE CALCULATOR
- Principal & Interest:
- Property Tax: $1,131
- Home Insurance:$119
- HOA Fees:$0
- Mortgage Insurance:
PRICE HISTORY
| Date | Event | Price |
| 08/07/2023 | Active Under Contract | $1,060,000 |
| 08/07/2023 | Price Change (Relisted) | $1,060,000 (0.95%) |
| 07/27/2023 | Relisted | $1,050,000 |
| 07/13/2023 | Active Under Contract | $1,050,000 |
| 07/04/2023 | Listed | $1,050,000 |

Topfind Realty
REALTOR®
(844)-333-8033
Questions? Contact today.
Interested in buying or selling a home similar to 951 6th Street?
Ontario Similar Properties
Listing provided courtesy of Sophia Wan, IRN Realty. Based on information from California Regional Multiple Listing Service, Inc. as of #Date#. This information is for your personal, non-commercial use and may not be used for any purpose other than to identify prospective properties you may be interested in purchasing. Display of MLS data is usually deemed reliable but is NOT guaranteed accurate by the MLS. Buyers are responsible for verifying the accuracy of all information and should investigate the data themselves or retain appropriate professionals. Information from sources other than the Listing Agent may have been included in the MLS data. Unless otherwise specified in writing, Broker/Agent has not and will not verify any information obtained from other sources. The Broker/Agent providing the information contained herein may or may not have been the Listing and/or Selling Agent.

