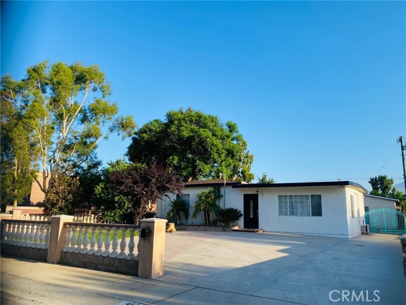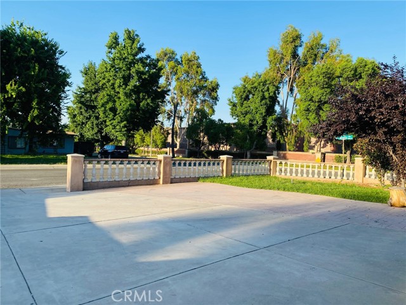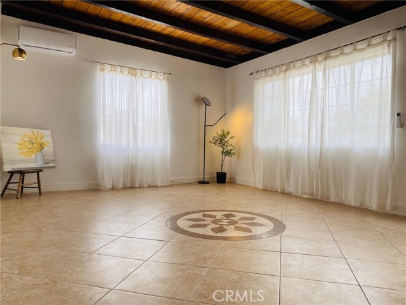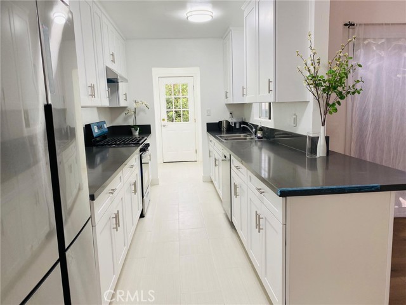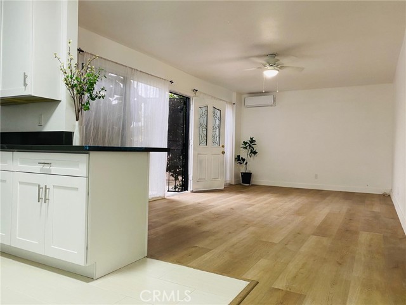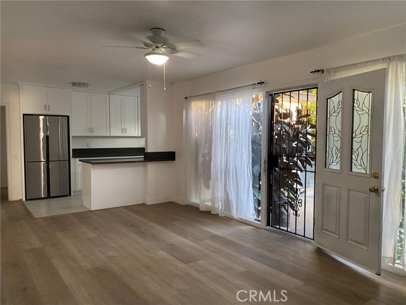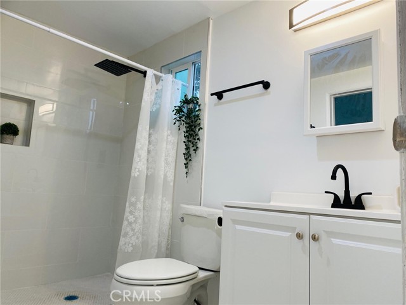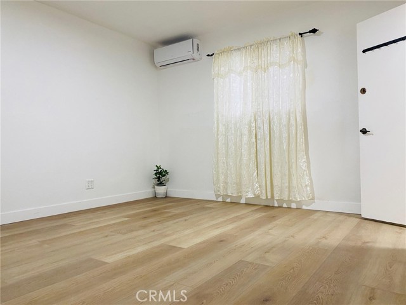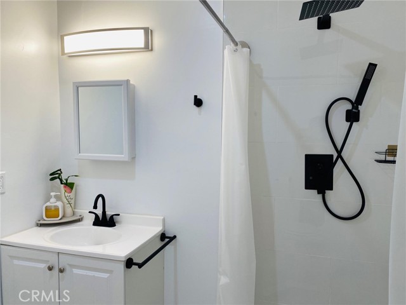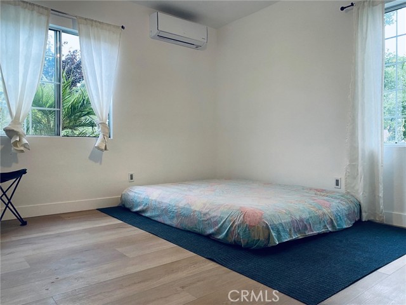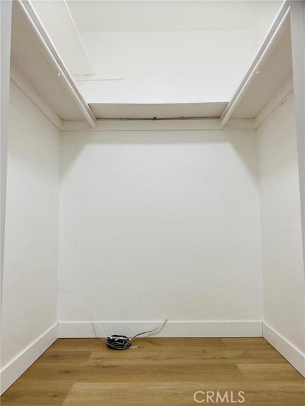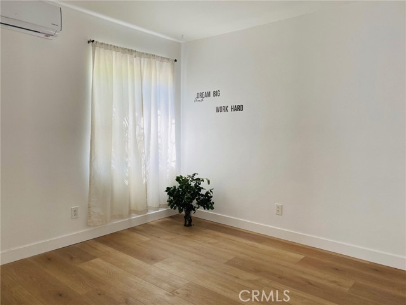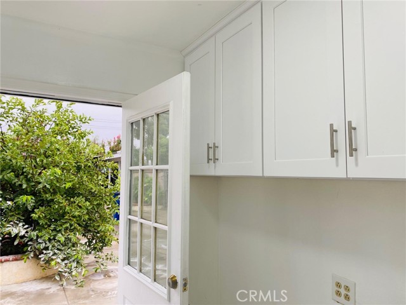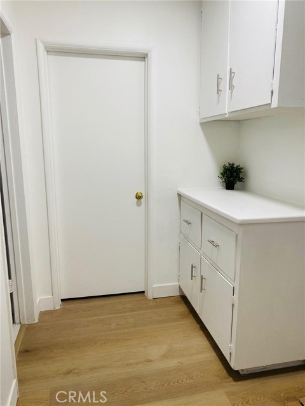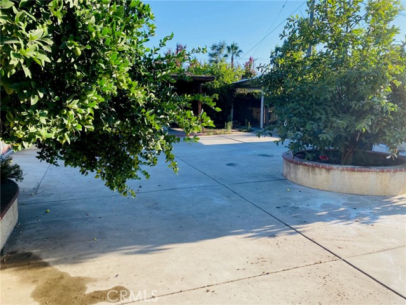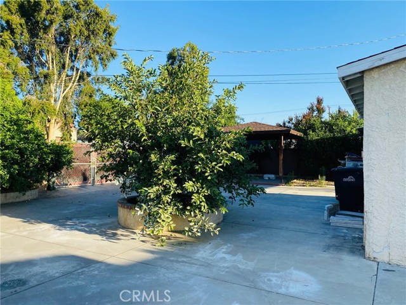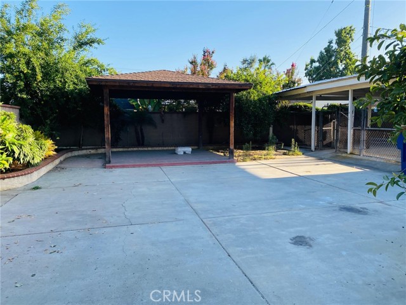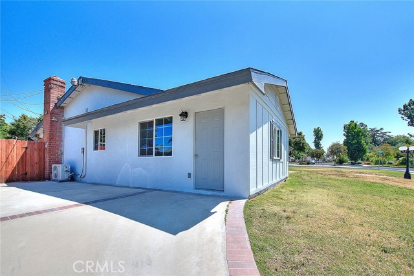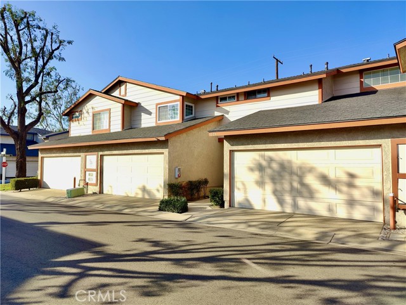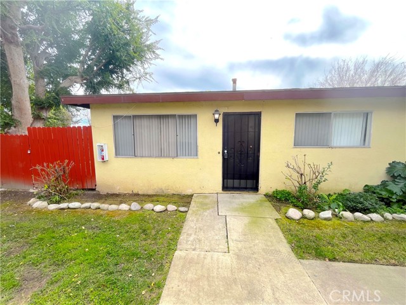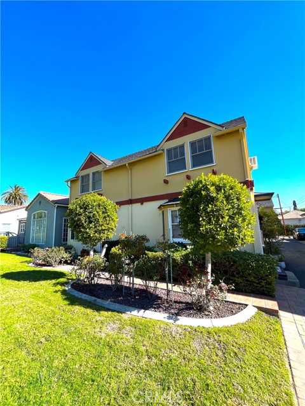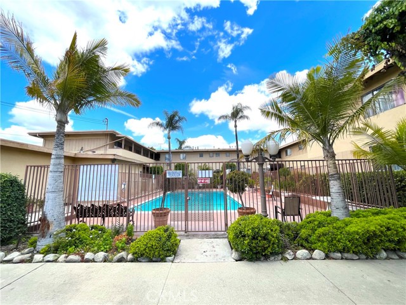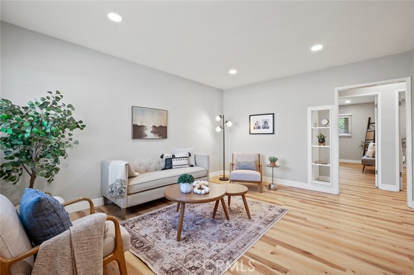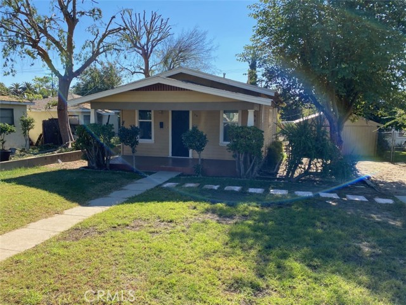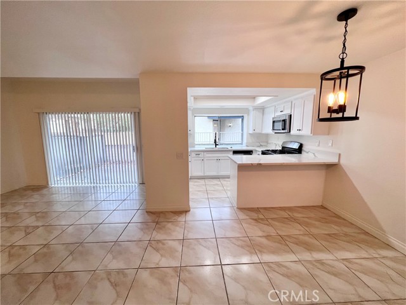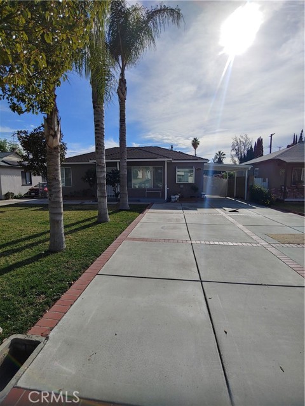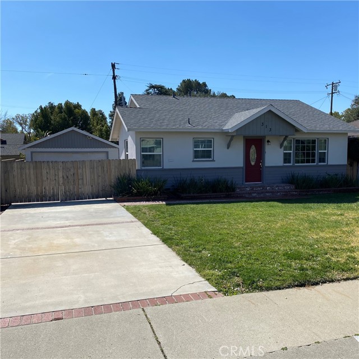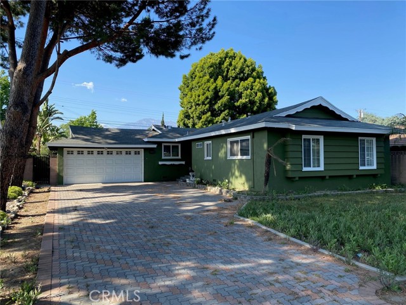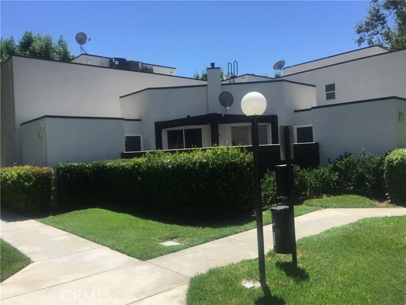964 Rosewood
Ontario, CA 91762
$3,300
Price
Price
3
Bed
Bed
2
Bath
Bath
1,420 Sq. Ft.
$2 / Sq. Ft.
$2 / Sq. Ft.
Sold
964 Rosewood
Ontario, CA 91762
Sold
$3,300
Price
Price
3
Bed
Bed
2
Bath
Bath
1,420
Sq. Ft.
Sq. Ft.
Welcome to 964 W RosewoodCt, a beautiful single-story home in the heart of Ontario! Turnkey and charming, this 3 Bed/2 bath is Fully upgraded throughout the entire house. Step inside to discover a bright and inviting living room where an abundance of natural light shine through large window, creating an airy and welcoming atmosphere. The newly renovated kitchen opens to formal dining room and seamlessly connects to the private backyard, the master bedroom with a walking closet and master bath. Freshly interior & exterior painted, brand new vinyl plank flooring, new kitchen cabinets, and countertops, new appliances including stove, refrigerator, range hood, oven, dishwasher, newly installed A/C system, and water heater, inside laundry with washer and dryer hookups. A nice rear Patio surrounded by mature fruit trees which is perfect for hosting barbecues or simply enjoying outdoor dining. Friendly neighborhood plus A prime location offers a convenient and vibrant lifestyle, Walking distance to El Super supermarket, shopping, restaurants, and Entertainment. 10 minutes driving to Walmart, Costco, Home Depot, library, Starbucks, easy to gas station and access to 10 freeway. Plenty of street parking. quiet community, Schedule a showing today!
PROPERTY INFORMATION
| MLS # | WS23163522 | Lot Size | 7,315 Sq. Ft. |
| HOA Fees | $0/Monthly | Property Type | Single Family Residence |
| Price | $ 3,200
Price Per SqFt: $ 2 |
DOM | 725 Days |
| Address | 964 Rosewood | Type | Residential Lease |
| City | Ontario | Sq.Ft. | 1,420 Sq. Ft. |
| Postal Code | 91762 | Garage | 2 |
| County | San Bernardino | Year Built | 1952 |
| Bed / Bath | 3 / 2 | Parking | 7 |
| Built In | 1952 | Status | Closed |
| Rented Date | 2023-09-21 |
INTERIOR FEATURES
| Has Laundry | Yes |
| Laundry Information | Gas Dryer Hookup, Inside, Washer Hookup |
| Has Fireplace | No |
| Fireplace Information | None |
| Has Appliances | Yes |
| Kitchen Appliances | Built-In Range, Dishwasher, Disposal, Gas Oven, Gas Range, Gas Water Heater, Range Hood, Refrigerator, Water Heater |
| Kitchen Area | Area, Dining Room |
| Has Heating | Yes |
| Heating Information | Ductless, Electric, Zoned |
| Room Information | All Bedrooms Down, Kitchen, Laundry, Living Room, Main Floor Bedroom, Main Floor Primary Bedroom, Primary Bathroom, Primary Bedroom |
| Has Cooling | Yes |
| Cooling Information | Ductless, Electric, Zoned |
| Flooring Information | Tile, Vinyl |
| InteriorFeatures Information | Built-in Features, Ceiling Fan(s), Quartz Counters, Sunken Living Room |
| EntryLocation | 1 |
| Entry Level | 1 |
| Has Spa | No |
| SpaDescription | None |
| SecuritySafety | Carbon Monoxide Detector(s) |
| Bathroom Information | Shower, Upgraded |
| Main Level Bedrooms | 3 |
| Main Level Bathrooms | 2 |
EXTERIOR FEATURES
| FoundationDetails | Raised |
| Roof | Asphalt |
| Has Pool | No |
| Pool | None |
| Has Patio | Yes |
| Patio | Wood |
WALKSCORE
MAP
PRICE HISTORY
| Date | Event | Price |
| 09/21/2023 | Sold | $3,300 |
| 08/31/2023 | Sold | $3,300 |

Topfind Realty
REALTOR®
(844)-333-8033
Questions? Contact today.
Interested in buying or selling a home similar to 964 Rosewood?
Ontario Similar Properties
Listing provided courtesy of YUFEI GLICK, Pinnacle Real Estate Group. Based on information from California Regional Multiple Listing Service, Inc. as of #Date#. This information is for your personal, non-commercial use and may not be used for any purpose other than to identify prospective properties you may be interested in purchasing. Display of MLS data is usually deemed reliable but is NOT guaranteed accurate by the MLS. Buyers are responsible for verifying the accuracy of all information and should investigate the data themselves or retain appropriate professionals. Information from sources other than the Listing Agent may have been included in the MLS data. Unless otherwise specified in writing, Broker/Agent has not and will not verify any information obtained from other sources. The Broker/Agent providing the information contained herein may or may not have been the Listing and/or Selling Agent.
