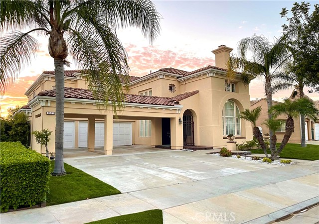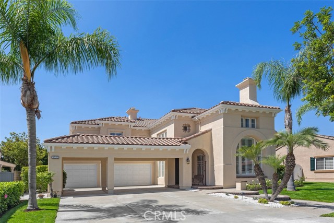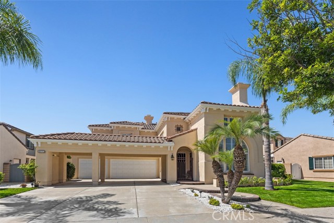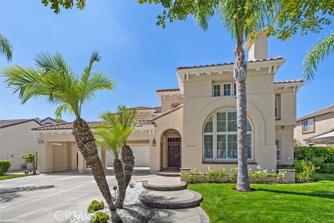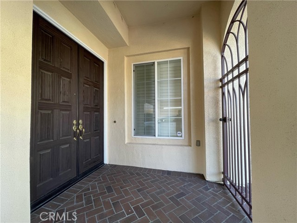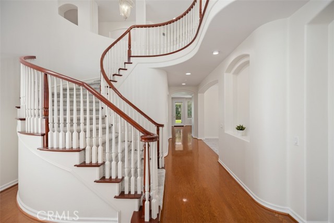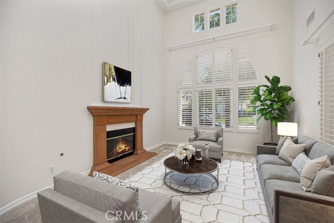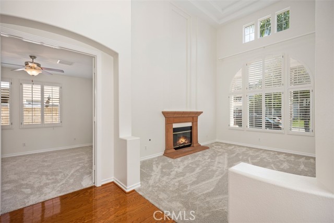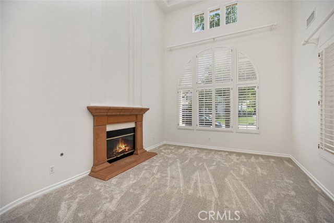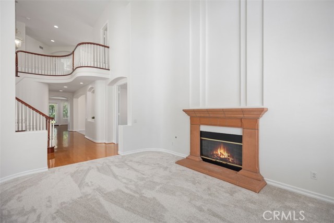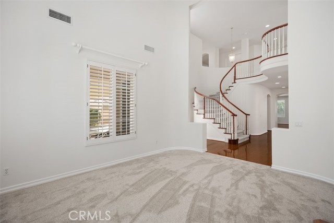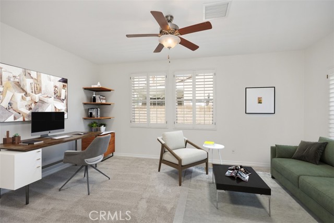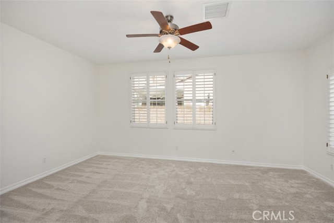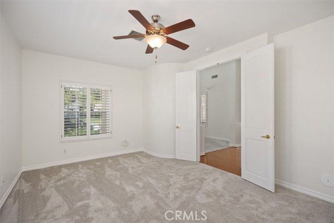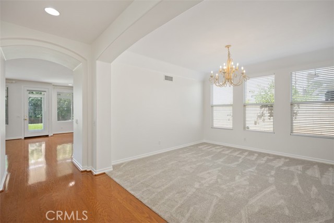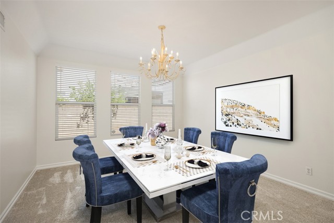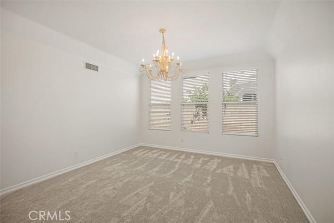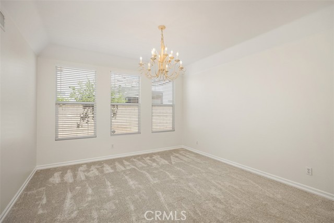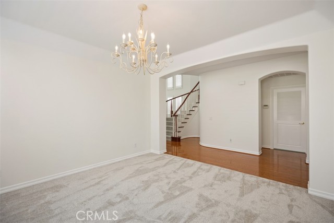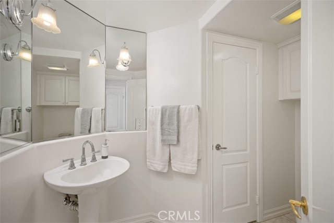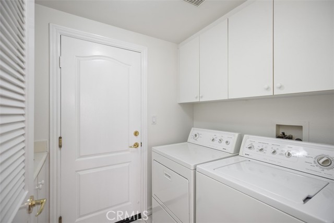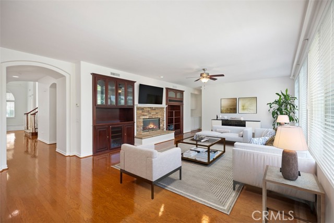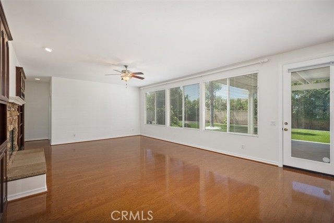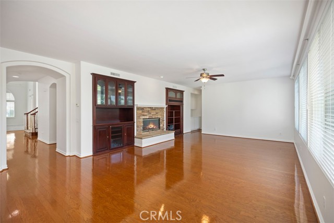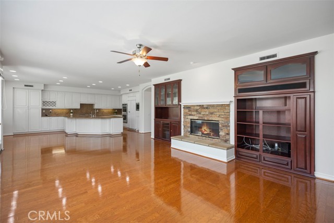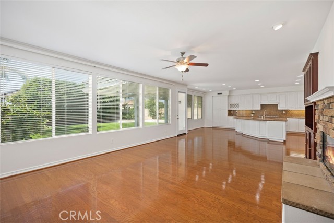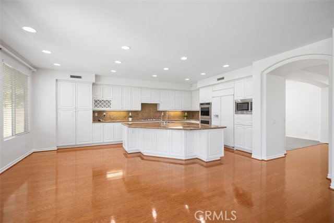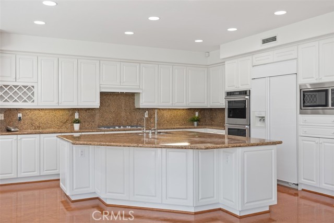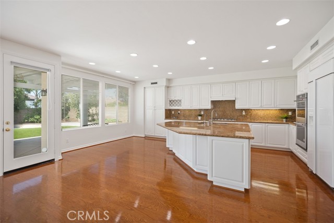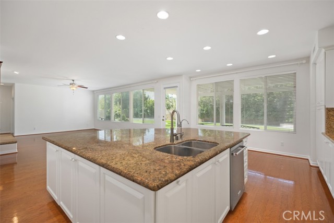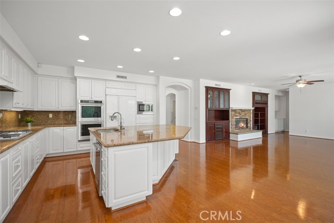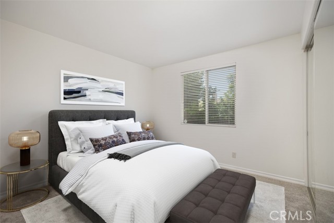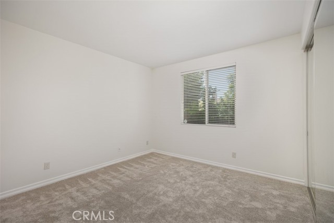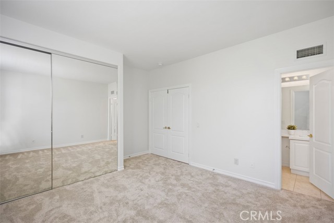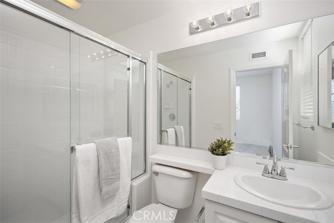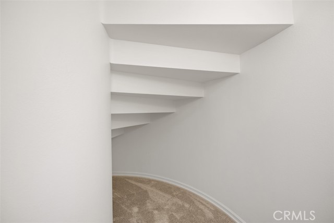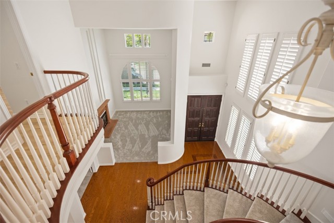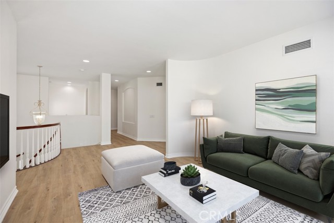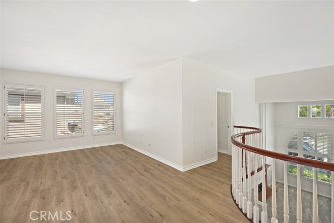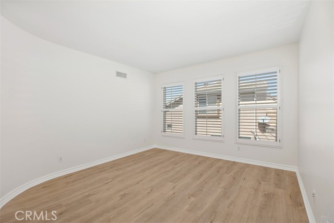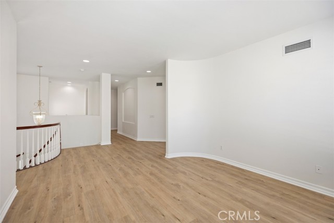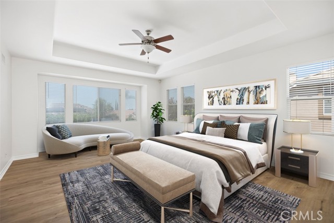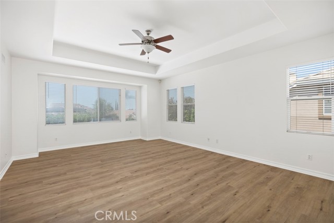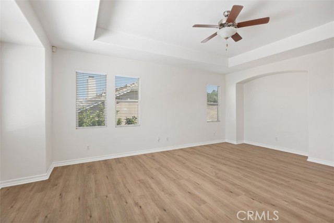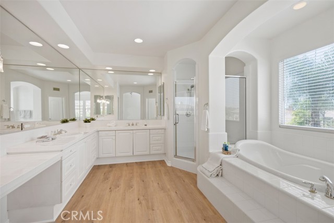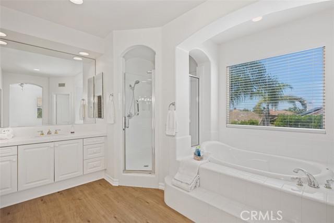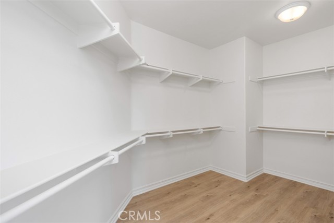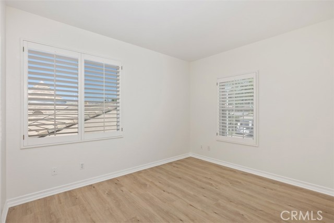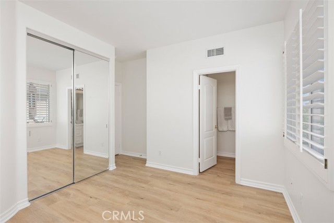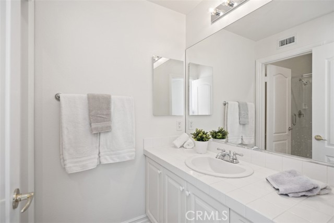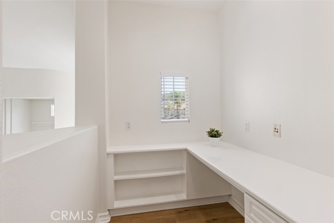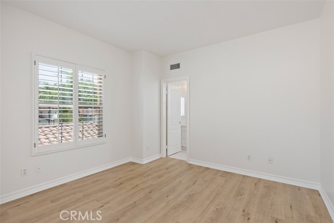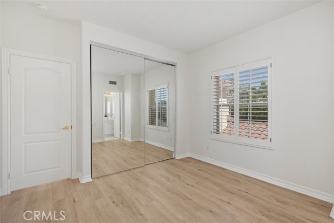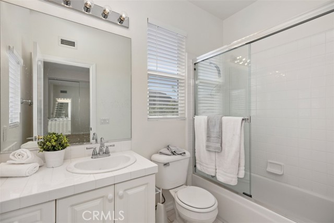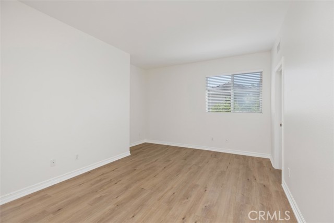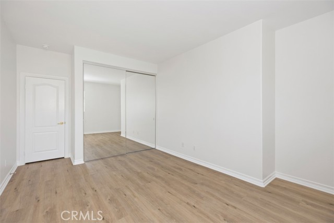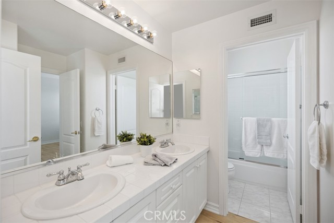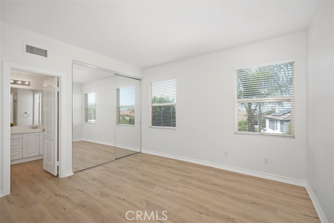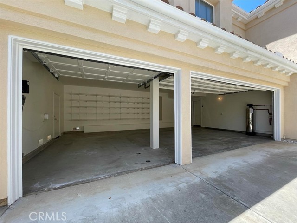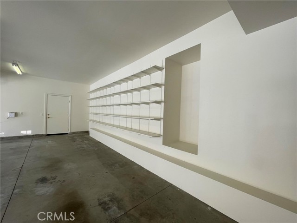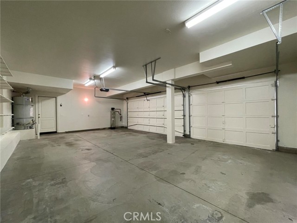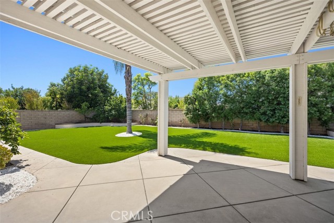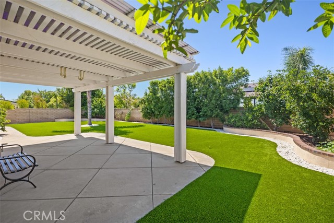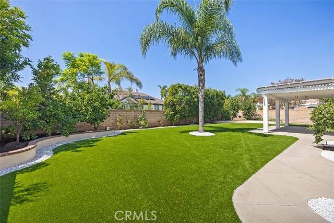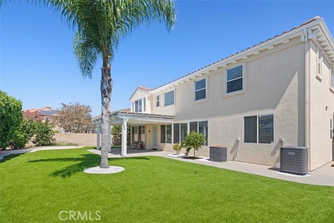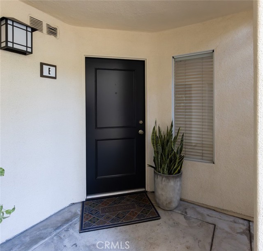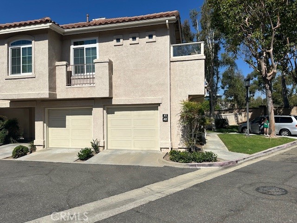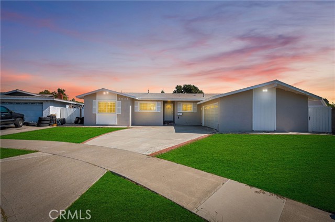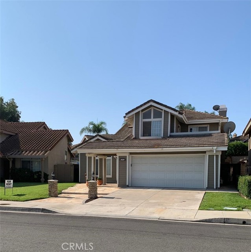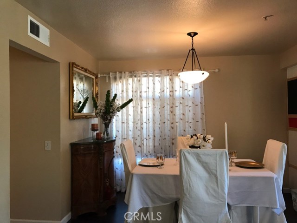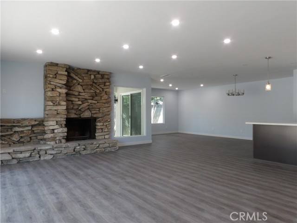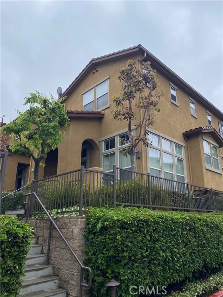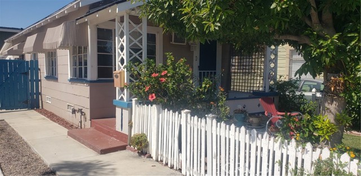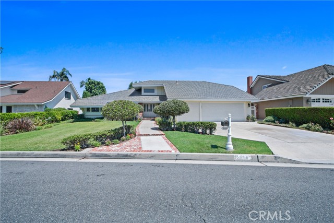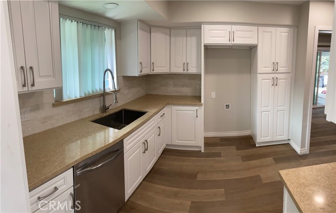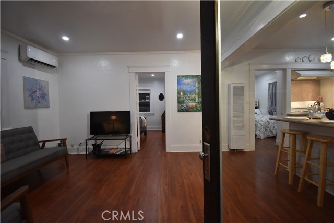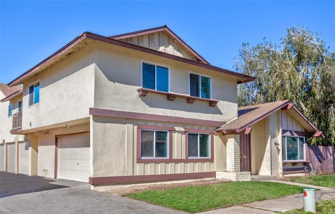1052 Cheyenne Street
Orange, CA 92869
$6,995
Price
Price
6
Bed
Bed
5.5
Bath
Bath
4,364 Sq. Ft.
$2 / Sq. Ft.
$2 / Sq. Ft.
Sold
1052 Cheyenne Street
Orange, CA 92869
Sold
$6,995
Price
Price
6
Bed
Bed
5.5
Bath
Bath
4,364
Sq. Ft.
Sq. Ft.
Wow! Home Sweet Home is big and gorgeous. Beautiful turn-key plan nestled in the highly sought-after Fontaine/Rockhurst community. Very private location near the end of the Cul De Sac. The warm and welcoming curb appeal is highlighted by the enchanting, manicured landscaping, and huge driveway for more than 5 cars and garages. As you enter the home you are immediately greeted by a grand sweeping rounded staircase, soaring 20’+ cathedral ceilings, and a dramatic foyer. The bright formal living room with fireplace, mantle, and tall and gorgeous windows allows the bright light to enter. To the right is an additional room/office and formal dining room featuring 10' ceilings. As you continue down the hall you will notice the hardwood flooring in the expansive chef's kitchen. Enjoy the KitchenAid appliance suite including a built-in refrigerator, new stainless steel dishwasher, double wall ovens, built-in microwave oven, range hood, and 5 burner cooktop. Plus, granite backsplashes and plenty of granite counter space, including an enormous middle island and a new pro-style Kohler kitchen faucet. A breakfast nook & bar are attached to the kitchen and overlooks the great room. The great room offers an abundance of natural light, built-in shelves, multiple windows to see the backyard and a door to the patio. At the south end of the downstairs is the downstairs bedroom with an ensuite full bathroom for guests or individuals not wanting to go upstairs. As you ascend up the grand staircase you will first notice a loft, a built-in desk area, the open hallway to the other 3 secondary bedrooms, mirrored closets, newer blinds, and 3 bathrooms, The entrance to the private oversized primary bedroom is located at the back of the home offers a soaking tub, roomy walk-in shower, 2 sinks, and a large walk-in closet. The home also includes a separate inside laundry room with a washer and dryer. The huge garages offer plenty of storage and garage door openers. The brand NEW solar system will also be included to reduce the tenant's utility bills by hundreds per month. The very private backyard offers gardener services and low-maintenance water-free synthetic grass. This is a rare chance to live in an immaculate home in a luxury, pristine community that is in close proximity to award-winning schools, parks, hiking, and bike trails, and easy access to the Toll Roads and 55 freeway. This beautiful dream home is a must-see. Don’t miss your chance to visit 1052 N Cheyenne!
PROPERTY INFORMATION
| MLS # | OC23165224 | Lot Size | 10,000 Sq. Ft. |
| HOA Fees | $0/Monthly | Property Type | Single Family Residence |
| Price | $ 6,995
Price Per SqFt: $ 2 |
DOM | 671 Days |
| Address | 1052 Cheyenne Street | Type | Residential Lease |
| City | Orange | Sq.Ft. | 4,364 Sq. Ft. |
| Postal Code | 92869 | Garage | 3 |
| County | Orange | Year Built | 1998 |
| Bed / Bath | 6 / 5.5 | Parking | 9 |
| Built In | 1998 | Status | Closed |
| Rented Date | 2023-09-23 |
INTERIOR FEATURES
| Has Laundry | Yes |
| Laundry Information | Dryer Included, Individual Room, Inside, Washer Included |
| Has Fireplace | Yes |
| Fireplace Information | Living Room, Gas, Great Room |
| Has Appliances | Yes |
| Kitchen Appliances | Built-In Range, Dishwasher, Double Oven, Disposal, Gas Cooktop, Gas Water Heater, High Efficiency Water Heater, Microwave, Range Hood, Refrigerator, Self Cleaning Oven, Vented Exhaust Fan, Water Line to Refrigerator |
| Kitchen Information | Granite Counters, Kitchen Island, Kitchen Open to Family Room |
| Kitchen Area | Area, Breakfast Counter / Bar, In Kitchen |
| Has Heating | Yes |
| Heating Information | Central |
| Room Information | Family Room, Formal Entry, Foyer, Jack & Jill, Kitchen, Laundry, Living Room, Loft, Main Floor Bedroom, Primary Bathroom, Primary Bedroom, Office, Walk-In Closet |
| Has Cooling | Yes |
| Cooling Information | Central Air |
| Flooring Information | Carpet, See Remarks, Vinyl, Wood |
| InteriorFeatures Information | Built-in Features, Cathedral Ceiling(s), Granite Counters, High Ceilings, In-Law Floorplan, Open Floorplan, Recessed Lighting, Storage, Two Story Ceilings, Unfurnished |
| DoorFeatures | Double Door Entry, Mirror Closet Door(s) |
| EntryLocation | 1 |
| Entry Level | 1 |
| Has Spa | No |
| SpaDescription | None |
| WindowFeatures | Blinds, Double Pane Windows, ENERGY STAR Qualified Windows, Screens, Shutters |
| SecuritySafety | Carbon Monoxide Detector(s), Security System, Smoke Detector(s), Wired for Alarm System |
| Bathroom Information | Bathtub, Low Flow Shower, Low Flow Toilet(s), Shower, Shower in Tub, Closet in bathroom, Double Sinks in Primary Bath, Exhaust fan(s), Linen Closet/Storage, Main Floor Full Bath, Privacy toilet door, Remodeled, Separate tub and shower, Soaking Tub, Tile Counters, Upgraded, Vanity area, Walk-in shower |
| Main Level Bedrooms | 1 |
| Main Level Bathrooms | 2 |
EXTERIOR FEATURES
| FoundationDetails | Slab |
| Roof | Tile |
| Has Pool | No |
| Pool | None |
| Has Patio | Yes |
| Patio | Concrete |
| Has Fence | Yes |
| Fencing | Stucco Wall |
WALKSCORE
MAP
PRICE HISTORY
| Date | Event | Price |
| 09/23/2023 | Sold | $6,995 |
| 09/04/2023 | Sold | $6,900 |

Topfind Realty
REALTOR®
(844)-333-8033
Questions? Contact today.
Interested in buying or selling a home similar to 1052 Cheyenne Street?
Orange Similar Properties
Listing provided courtesy of Kevin Smith, First Team Real Estate. Based on information from California Regional Multiple Listing Service, Inc. as of #Date#. This information is for your personal, non-commercial use and may not be used for any purpose other than to identify prospective properties you may be interested in purchasing. Display of MLS data is usually deemed reliable but is NOT guaranteed accurate by the MLS. Buyers are responsible for verifying the accuracy of all information and should investigate the data themselves or retain appropriate professionals. Information from sources other than the Listing Agent may have been included in the MLS data. Unless otherwise specified in writing, Broker/Agent has not and will not verify any information obtained from other sources. The Broker/Agent providing the information contained herein may or may not have been the Listing and/or Selling Agent.
