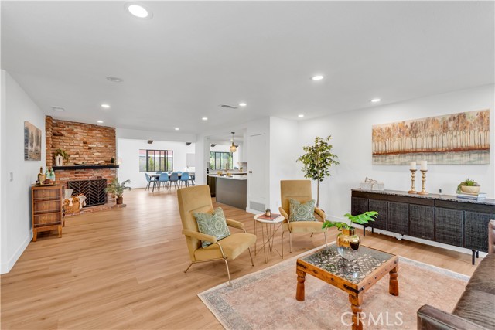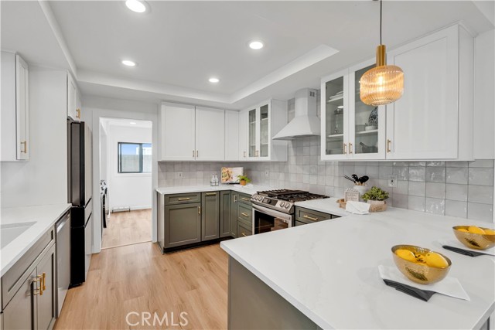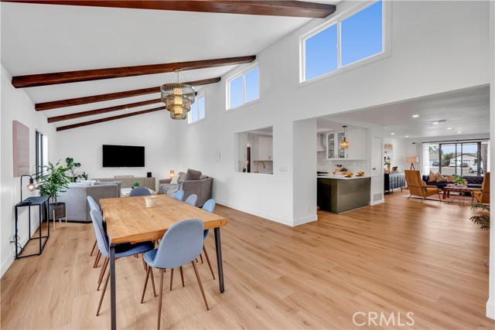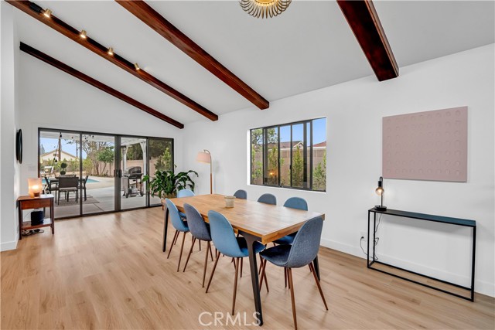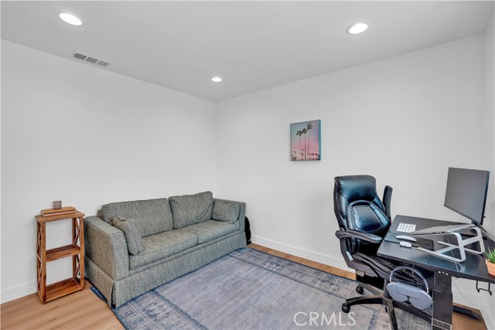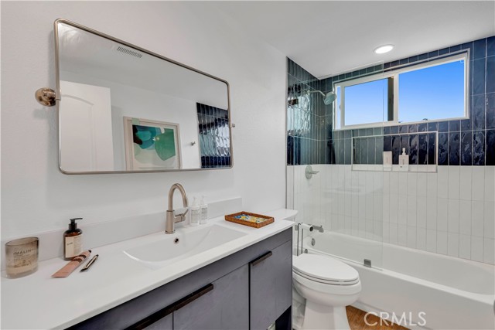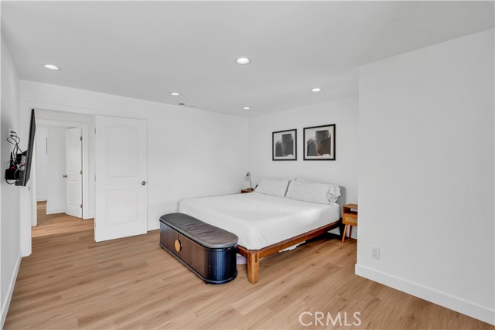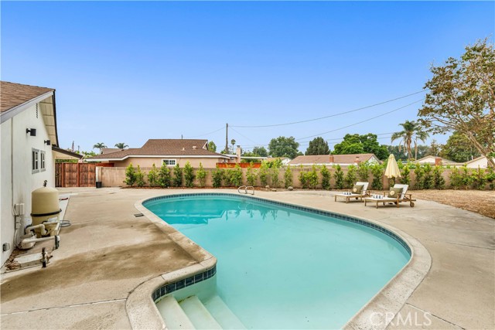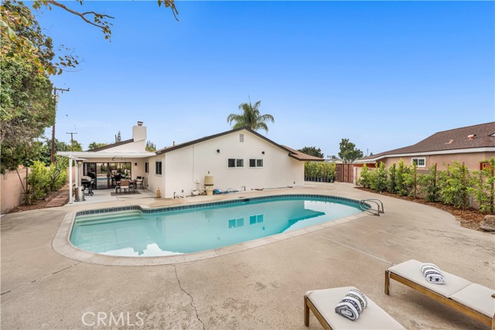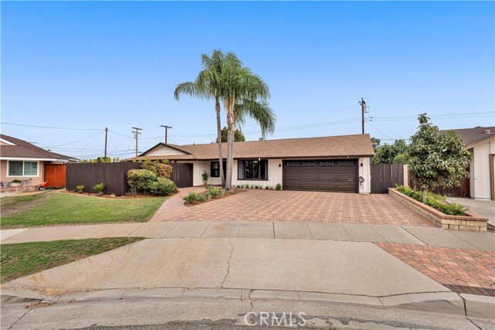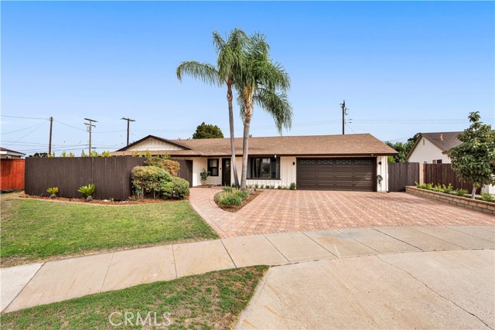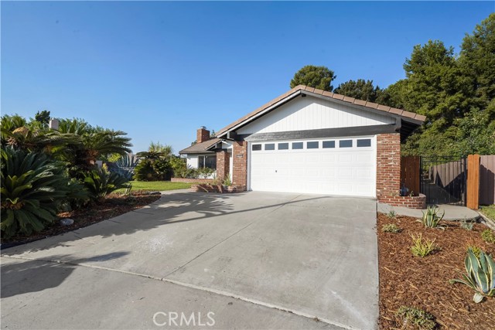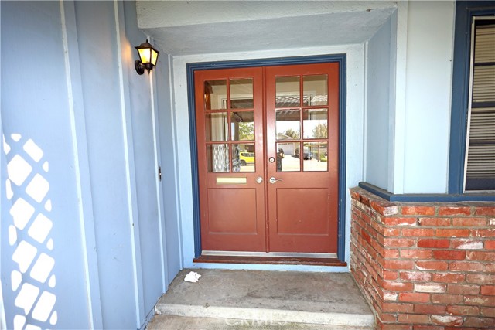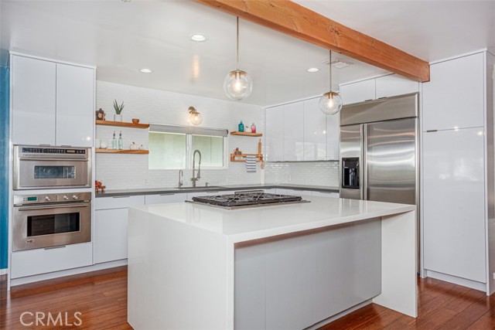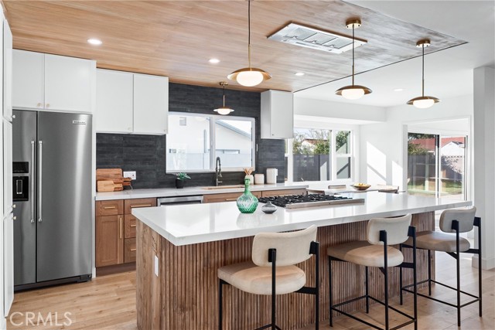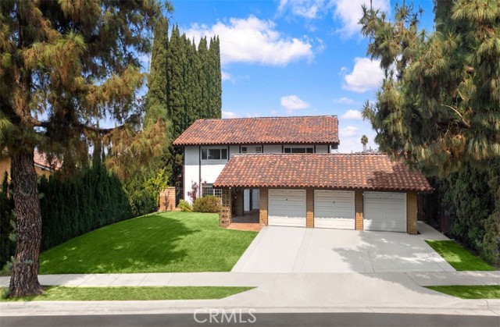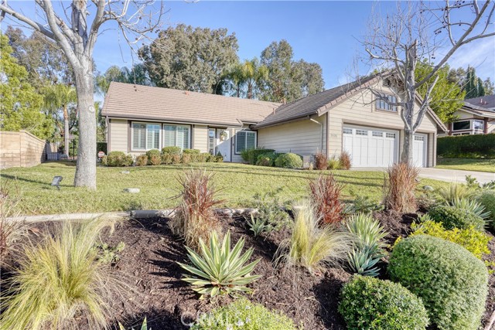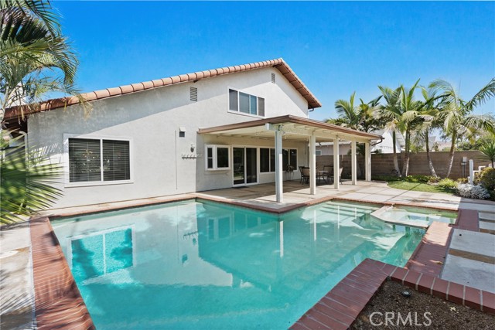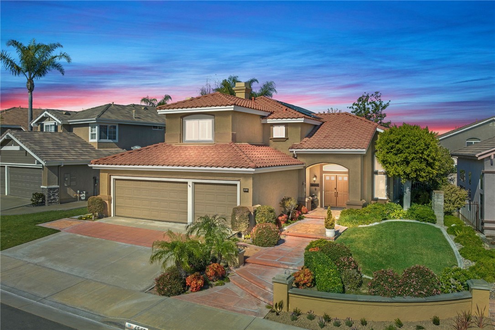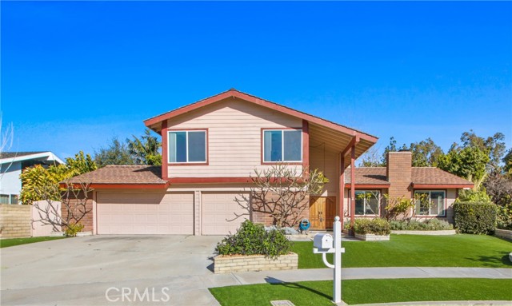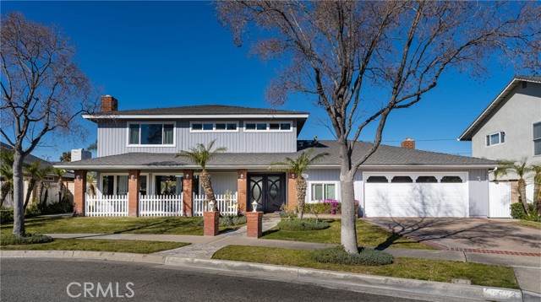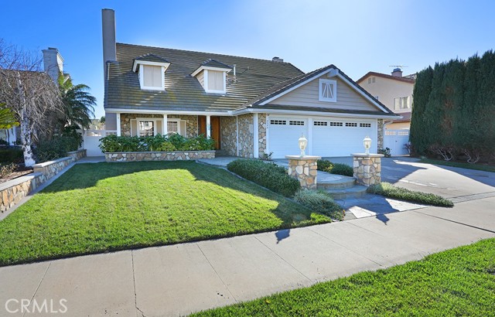1094 Gardner Drive
Orange, CA 92867
This gorgeous pool home nestled on an expansive Orange lot has been lovingly cared for and ambitiously upgraded over the past two years. Previously a four-bedroom home, the owners combined two of the rooms into a giant primary suite and expanded the bathroom and shower. The second bathroom was retiled and given new windows and shower doors. New flooring was installed throughout the house, and the moldings and walls were repainted. Recessed lighting and GFCIs were installed, along with new light switches and interior doors, and the popcorn ceilings were scraped. All drains, sewer lines, and plumbing for kitchen, laundry, and bathrooms were replaced, and all ceilings were raised. 90 ficus trees were planted and set up with irrigation, and the perimeter walls were repaired/restored. The previous owners had only just replaced the roof, patio lattice, wood fencing, and pool filter, safety drain, gunnite, and tile when the current owners purchased the home two years ago. The yard is spacious, potentially large enough for an ADU or casita. The patio and pool are perfect for entertaining. Ideal location close to restaurants, shopping, schools, and the 55 fwy.
PROPERTY INFORMATION
| MLS # | PW24197513 | Lot Size | 8,528 Sq. Ft. |
| HOA Fees | $0/Monthly | Property Type | Single Family Residence |
| Price | $ 1,275,000
Price Per SqFt: $ 646 |
DOM | 392 Days |
| Address | 1094 Gardner Drive | Type | Residential |
| City | Orange | Sq.Ft. | 1,973 Sq. Ft. |
| Postal Code | 92867 | Garage | 2 |
| County | Orange | Year Built | 1962 |
| Bed / Bath | 3 / 2 | Parking | 2 |
| Built In | 1962 | Status | Active |
INTERIOR FEATURES
| Has Laundry | Yes |
| Laundry Information | Gas & Electric Dryer Hookup, Individual Room, Inside, Washer Hookup |
| Has Fireplace | Yes |
| Fireplace Information | Living Room |
| Has Appliances | Yes |
| Kitchen Appliances | Dishwasher, Gas & Electric Range |
| Kitchen Information | Kitchen Open to Family Room |
| Kitchen Area | Dining Room |
| Has Heating | Yes |
| Heating Information | Central, Forced Air |
| Room Information | Attic, Converted Bedroom, Family Room, Kitchen, Laundry, Living Room, Primary Suite, Recreation |
| Has Cooling | Yes |
| Cooling Information | Central Air |
| InteriorFeatures Information | Crown Molding, High Ceilings, Open Floorplan, Recessed Lighting |
| DoorFeatures | Sliding Doors |
| EntryLocation | front |
| Entry Level | 1 |
| Has Spa | No |
| SpaDescription | None |
| Bathroom Information | Shower in Tub, Double Sinks in Primary Bath, Walk-in shower |
| Main Level Bedrooms | 3 |
| Main Level Bathrooms | 2 |
EXTERIOR FEATURES
| Has Pool | Yes |
| Pool | Private, Gunite, In Ground |
| Has Patio | Yes |
| Patio | Covered, Patio |
WALKSCORE
MAP
MORTGAGE CALCULATOR
- Principal & Interest:
- Property Tax: $1,360
- Home Insurance:$119
- HOA Fees:$0
- Mortgage Insurance:
PRICE HISTORY
| Date | Event | Price |
| 11/07/2024 | Relisted | $1,275,000 |
| 10/15/2024 | Relisted | $1,275,000 |
| 10/04/2024 | Active Under Contract | $1,275,000 |
| 09/24/2024 | Listed | $1,275,000 |

Topfind Realty
REALTOR®
(844)-333-8033
Questions? Contact today.
Use a Topfind agent and receive a cash rebate of up to $12,750
Orange Similar Properties
Listing provided courtesy of Kendall Davis, Compass. Based on information from California Regional Multiple Listing Service, Inc. as of #Date#. This information is for your personal, non-commercial use and may not be used for any purpose other than to identify prospective properties you may be interested in purchasing. Display of MLS data is usually deemed reliable but is NOT guaranteed accurate by the MLS. Buyers are responsible for verifying the accuracy of all information and should investigate the data themselves or retain appropriate professionals. Information from sources other than the Listing Agent may have been included in the MLS data. Unless otherwise specified in writing, Broker/Agent has not and will not verify any information obtained from other sources. The Broker/Agent providing the information contained herein may or may not have been the Listing and/or Selling Agent.
