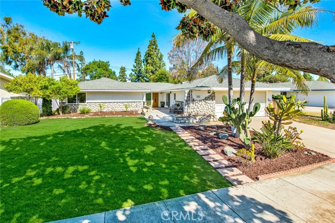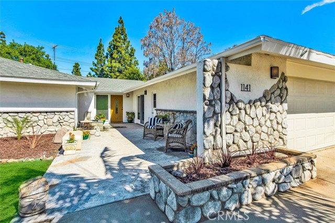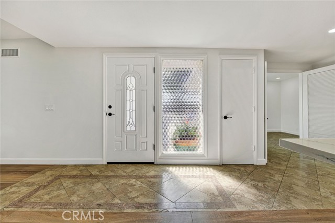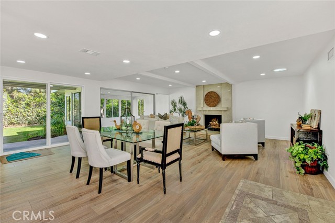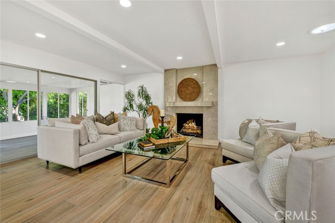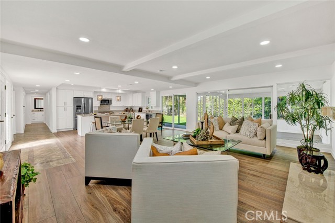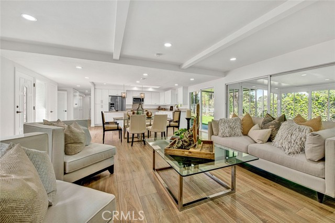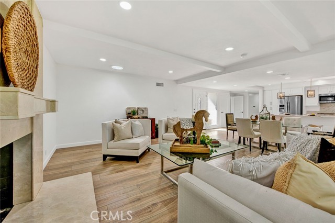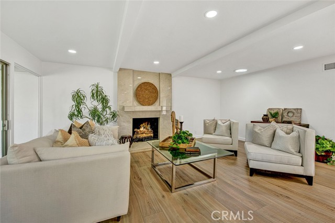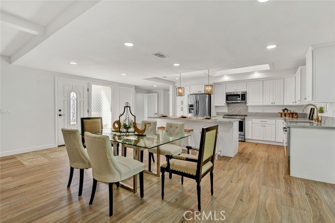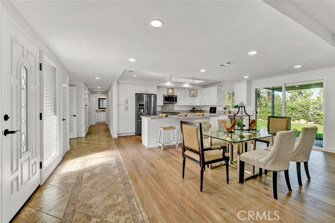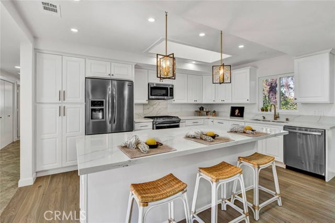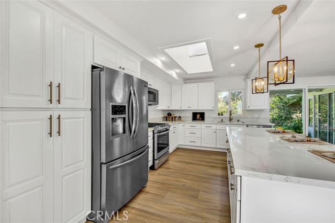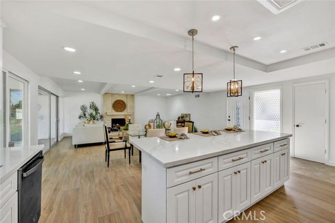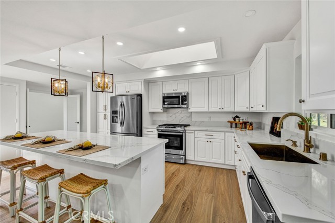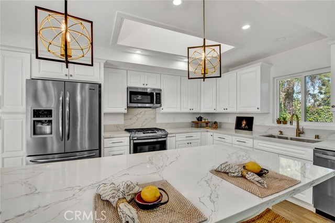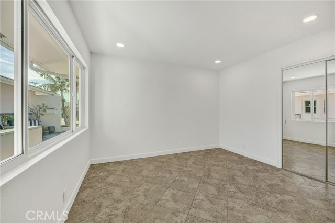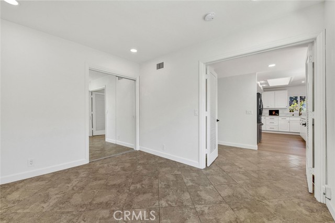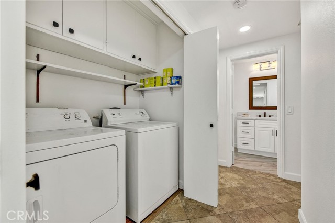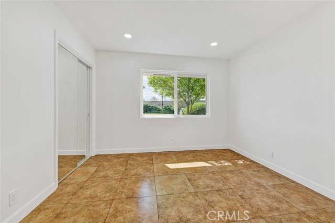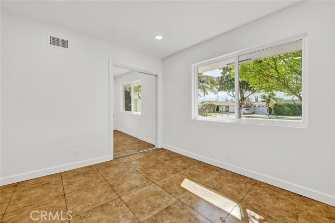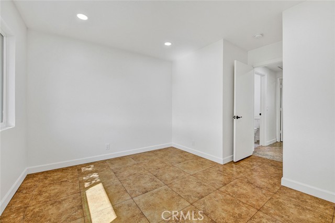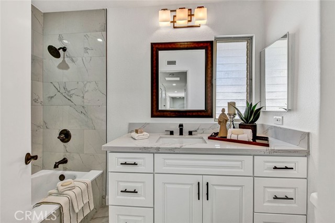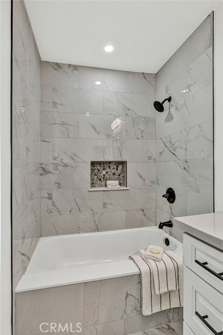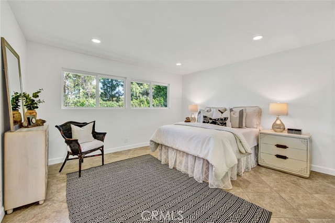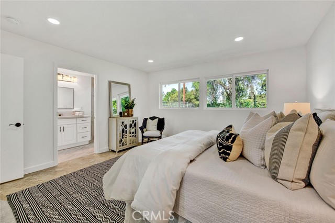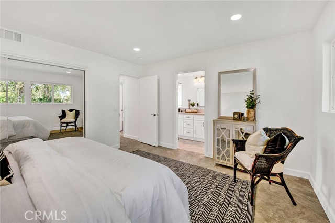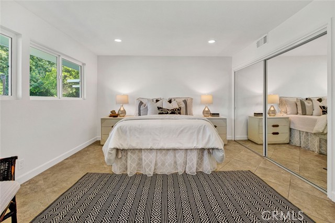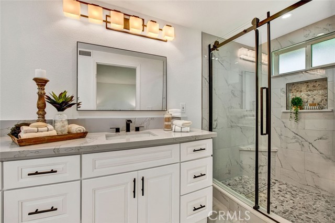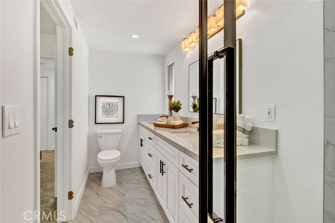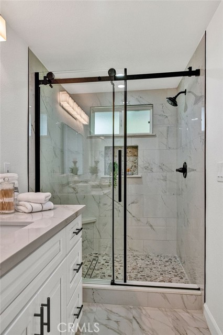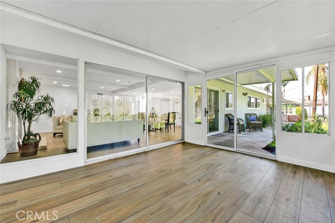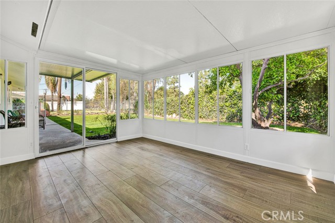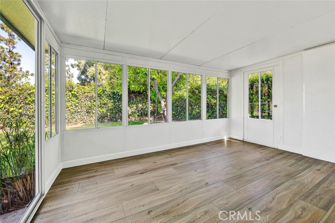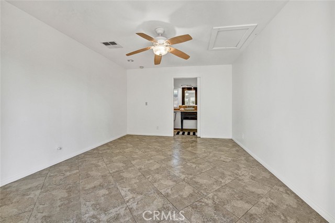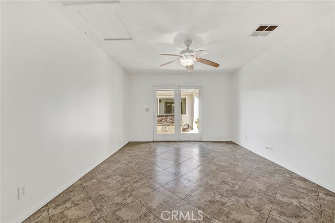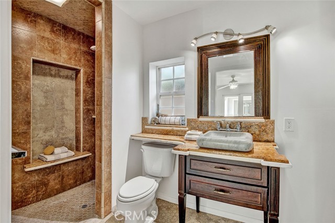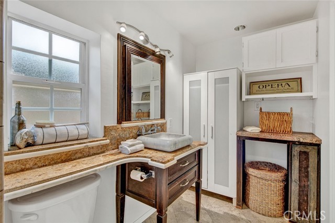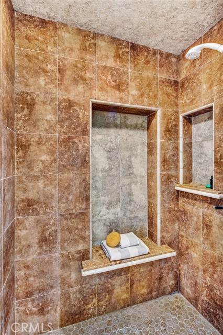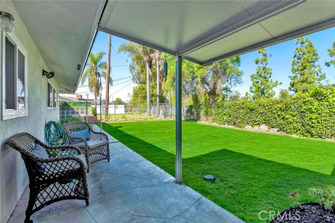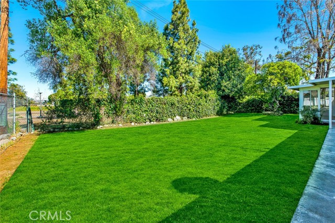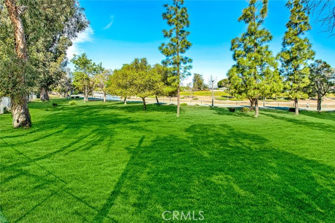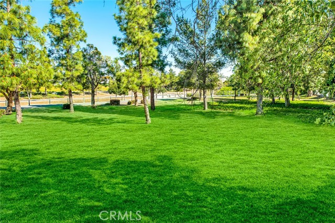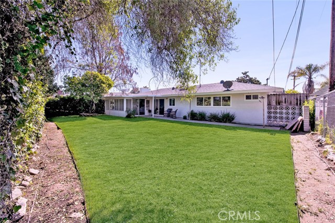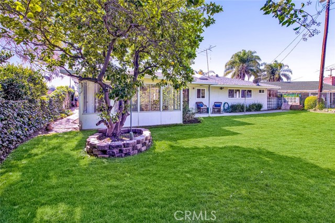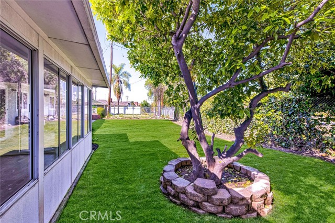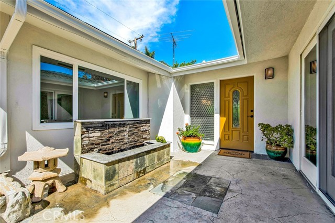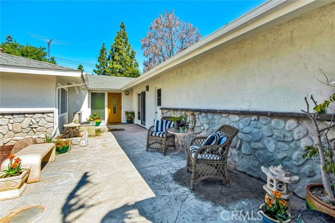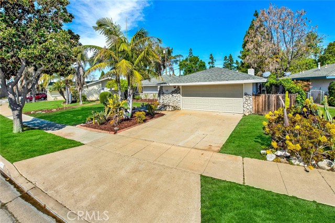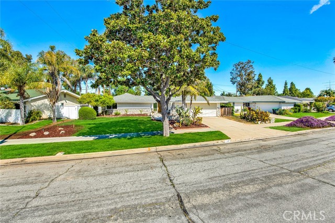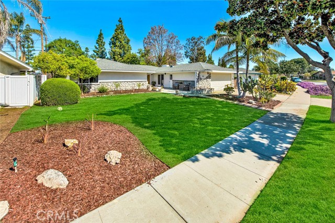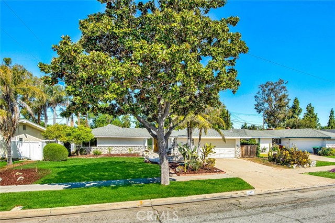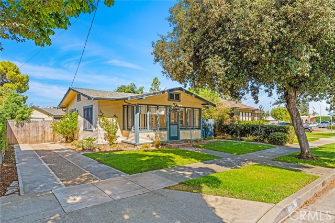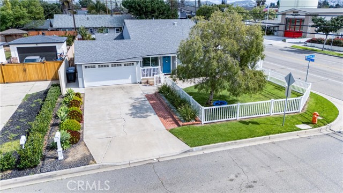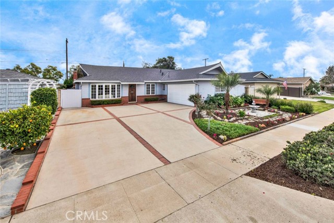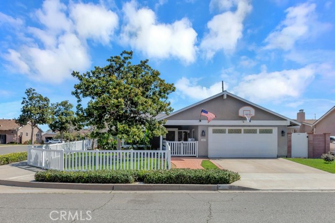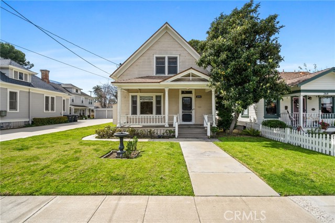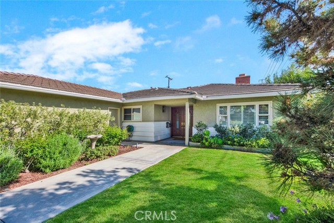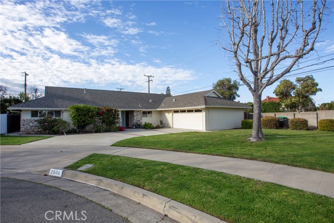1141 Fairway Drive
Orange, CA 92866
Sold
This Mid Century Modern Style home checks off a lot of boxes. When you walk in you immediately feel comfortable and relaxed. The warm colors, the high-end hardware and enhanced features work together to create a feeling of serenity. The birds, squirrels and rabbits visiting the large front and back yards magnify the tranquility generated by the by the open floor plan design and colors. . The back yard accessed from the great room and permitted enclosed patio overlooks a greenbelt, walking trail and Santiago Creek. . In addition to the light filled rooms in the home there is an additional permitted flex space facing a water feature with a separate entrance and easily accessible ¾ bath. . This special home fits right into this neighborhood filled with well-maintained recently upgraded mid-century homes. You will want to slip into this lifestyle like it was a warm bath.
PROPERTY INFORMATION
| MLS # | PW23045299 | Lot Size | 7,700 Sq. Ft. |
| HOA Fees | $0/Monthly | Property Type | Single Family Residence |
| Price | $ 1,099,000
Price Per SqFt: $ 612 |
DOM | 948 Days |
| Address | 1141 Fairway Drive | Type | Residential |
| City | Orange | Sq.Ft. | 1,795 Sq. Ft. |
| Postal Code | 92866 | Garage | 2 |
| County | Orange | Year Built | 1962 |
| Bed / Bath | 3 / 1 | Parking | 4 |
| Built In | 1962 | Status | Closed |
| Sold Date | 2023-05-23 |
INTERIOR FEATURES
| Has Laundry | Yes |
| Laundry Information | Inside |
| Has Fireplace | Yes |
| Fireplace Information | Living Room, Gas, Wood Burning |
| Has Appliances | Yes |
| Kitchen Appliances | Convection Oven, Dishwasher, Disposal, Gas Oven, Gas Range, Gas Cooktop, Ice Maker, Microwave, Refrigerator, Self Cleaning Oven, Water Line to Refrigerator |
| Kitchen Information | Built-in Trash/Recycling, Kitchen Island, Kitchen Open to Family Room, Remodeled Kitchen, Self-closing cabinet doors, Self-closing drawers |
| Kitchen Area | Breakfast Counter / Bar |
| Has Heating | Yes |
| Heating Information | Central |
| Room Information | All Bedrooms Down, Great Room, Kitchen, Living Room, Main Floor Bedroom, Main Floor Master Bedroom, Master Bathroom |
| Has Cooling | Yes |
| Cooling Information | Central Air |
| Flooring Information | Tile |
| Has Spa | No |
| SpaDescription | None |
| WindowFeatures | Double Pane Windows, ENERGY STAR Qualified Windows |
| SecuritySafety | Carbon Monoxide Detector(s), Smoke Detector(s) |
| Bathroom Information | Double Sinks In Master Bath, Quartz Counters, Walk-in shower |
| Main Level Bedrooms | 4 |
| Main Level Bathrooms | 3 |
EXTERIOR FEATURES
| ExteriorFeatures | TV Antenna |
| FoundationDetails | Slab |
| Roof | Composition |
| Has Pool | No |
| Pool | None |
| Has Patio | Yes |
| Patio | Enclosed |
| Has Fence | Yes |
| Fencing | Chain Link, Vinyl |
| Has Sprinklers | Yes |
WALKSCORE
MAP
MORTGAGE CALCULATOR
- Principal & Interest:
- Property Tax: $1,172
- Home Insurance:$119
- HOA Fees:$0
- Mortgage Insurance:
PRICE HISTORY
| Date | Event | Price |
| 04/25/2023 | Active Under Contract | $1,099,000 |
| 03/20/2023 | Listed | $1,099,000 |

Topfind Realty
REALTOR®
(844)-333-8033
Questions? Contact today.
Interested in buying or selling a home similar to 1141 Fairway Drive?
Listing provided courtesy of Michael Rogers, Seven Gables Real Estate. Based on information from California Regional Multiple Listing Service, Inc. as of #Date#. This information is for your personal, non-commercial use and may not be used for any purpose other than to identify prospective properties you may be interested in purchasing. Display of MLS data is usually deemed reliable but is NOT guaranteed accurate by the MLS. Buyers are responsible for verifying the accuracy of all information and should investigate the data themselves or retain appropriate professionals. Information from sources other than the Listing Agent may have been included in the MLS data. Unless otherwise specified in writing, Broker/Agent has not and will not verify any information obtained from other sources. The Broker/Agent providing the information contained herein may or may not have been the Listing and/or Selling Agent.
