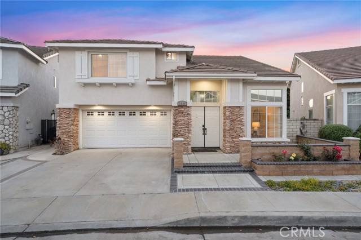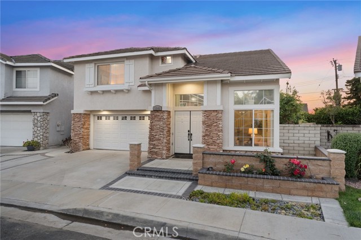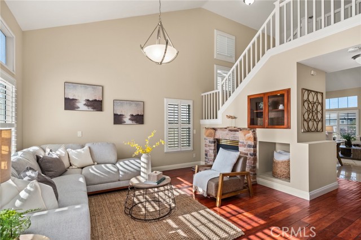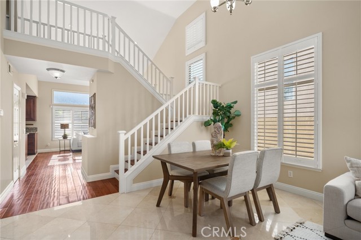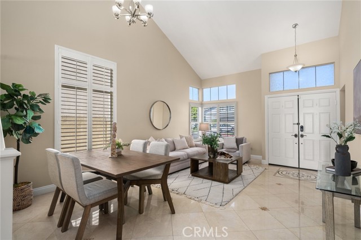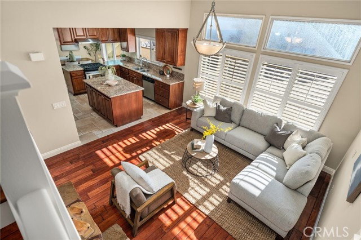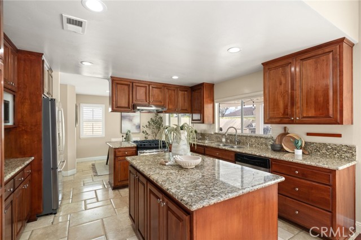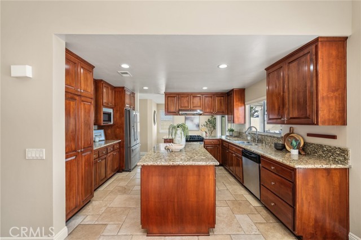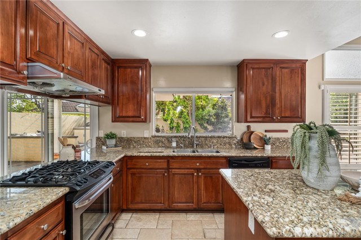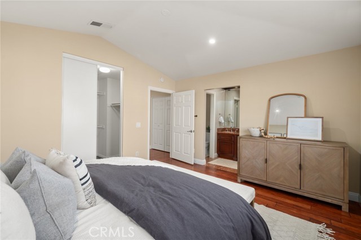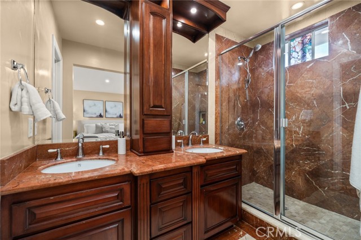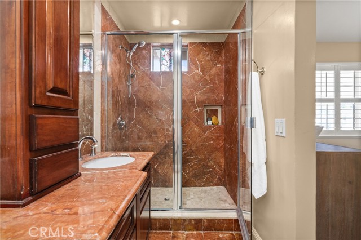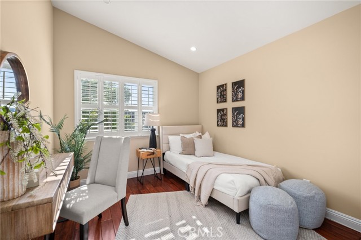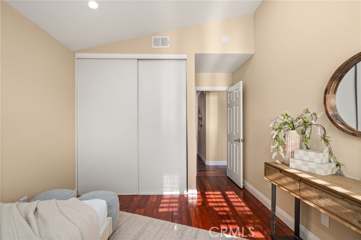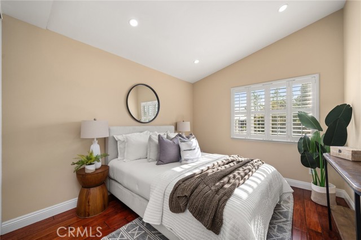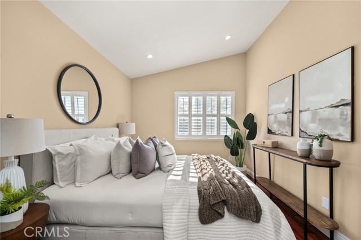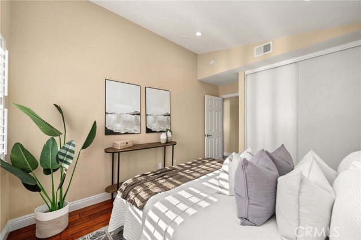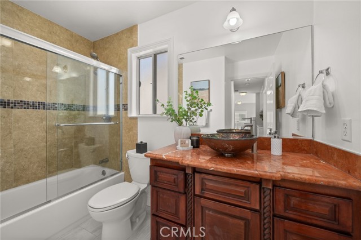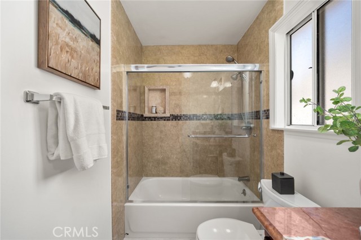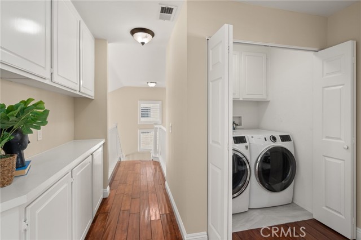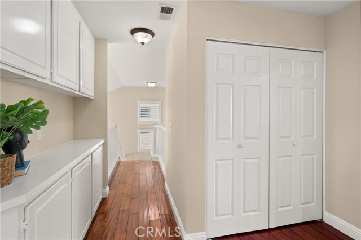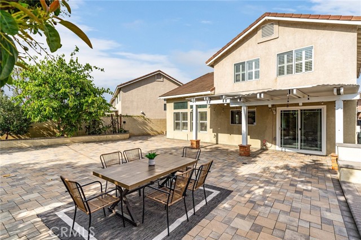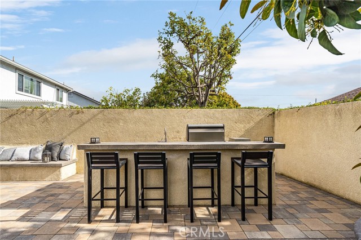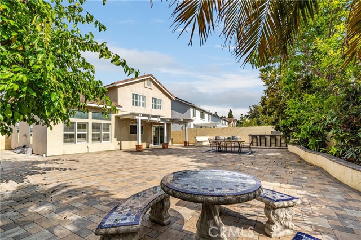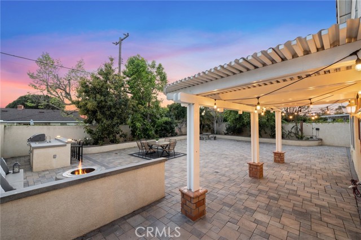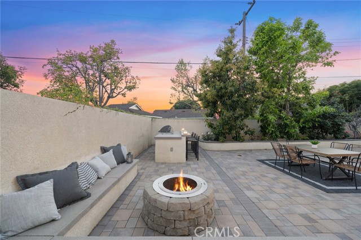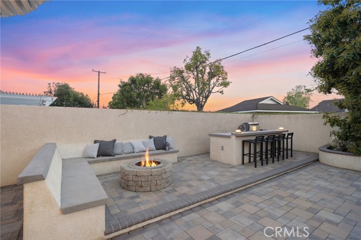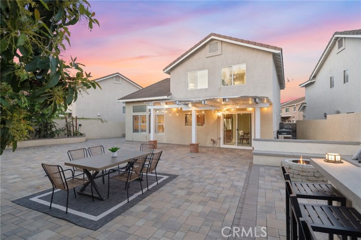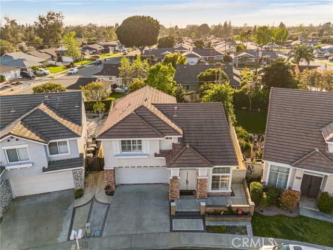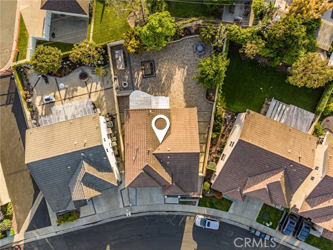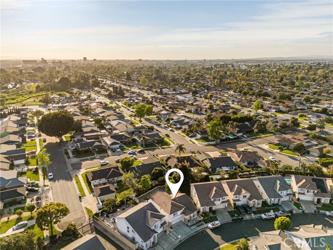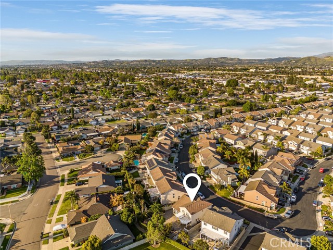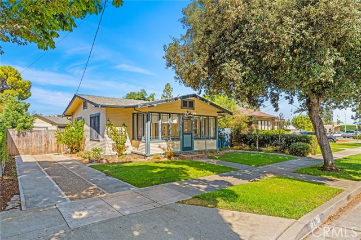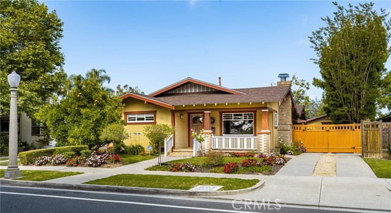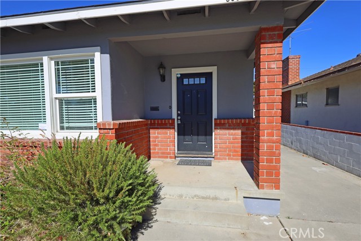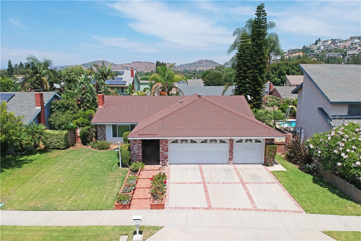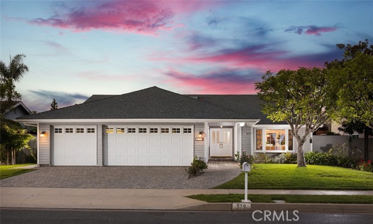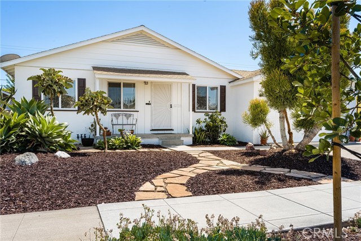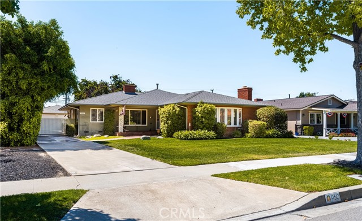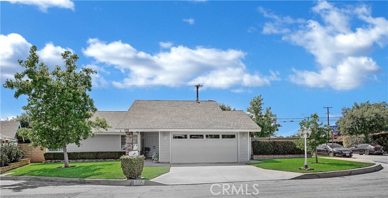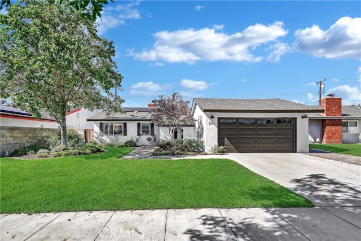1141 Sunflower Circle #115
Orange, CA 92866
Sold
1141 Sunflower Circle #115
Orange, CA 92866
Sold
Nestled in the gated community of Sycamore Crossings in the heart of Orange, this stunning 3 bedroom, 2.5 bathroom residence awaits. As you step in, the soaring vaulted ceilings grace both the living and family rooms, while the family room features a cozy fireplace with a tranquil view of the backyard. The bright kitchen, adorned with granite countertops, a central island, and stainless steel appliances, seamlessly connects to the family room and breakfast nook. Step out from the breakfast nook to enjoy the impeccably maintained, generously sized backyard featuring a built in barbecue, covered patio, and fire pit area perfect for hosting gatherings. Enjoy the real wood flooring though out out the entire home with marble tile adorning the kitchen and formal living room. Situated on one of the largest lots in the community, enjoy the bounty of fruit trees in the backyard, including avocado, white magnolia, Thai longan, Korean pear, cherimoya, papaya, guava, mulberry, and dragonfruit. On the second floor go the home, the bedrooms presents ample space, with the primary suite featuring its own ensuite bathroom and walk-in closet, alongside a designated laundry area for added convenience. Situated in a prime location near the 55, 22, and 5 freeways, the home is also just a block away from the Santiago River Bike Trail, Old Towne Orange, and excellent schools. Don’t miss your chance to call this exceptional residence your home!
PROPERTY INFORMATION
| MLS # | PW24079834 | Lot Size | 6,000 Sq. Ft. |
| HOA Fees | $95/Monthly | Property Type | Single Family Residence |
| Price | $ 1,150,000
Price Per SqFt: $ 657 |
DOM | 511 Days |
| Address | 1141 Sunflower Circle #115 | Type | Residential |
| City | Orange | Sq.Ft. | 1,750 Sq. Ft. |
| Postal Code | 92866 | Garage | 2 |
| County | Orange | Year Built | 1997 |
| Bed / Bath | 3 / 2.5 | Parking | 2 |
| Built In | 1997 | Status | Closed |
| Sold Date | 2024-05-21 |
INTERIOR FEATURES
| Has Laundry | Yes |
| Laundry Information | Dryer Included, Gas Dryer Hookup, In Closet, Upper Level, Washer Hookup, Washer Included |
| Has Fireplace | Yes |
| Fireplace Information | Family Room |
| Has Appliances | Yes |
| Kitchen Appliances | 6 Burner Stove, Barbecue, Dishwasher, Gas Oven, Gas Range, Microwave, Propane Range, Refrigerator, Water Heater, Water Line to Refrigerator, Water Purifier |
| Room Information | All Bedrooms Up, Atrium, Kitchen, Living Room, Primary Bathroom, Primary Bedroom, Walk-In Closet |
| Has Cooling | Yes |
| Cooling Information | Central Air |
| DoorFeatures | Double Door Entry, Sliding Doors |
| EntryLocation | 2 |
| Entry Level | 1 |
| WindowFeatures | Double Pane Windows, Plantation Shutters |
| SecuritySafety | Automatic Gate, Card/Code Access, Fire and Smoke Detection System, Gated Community, Security System, Smoke Detector(s), Wired for Alarm System |
| Main Level Bedrooms | 0 |
| Main Level Bathrooms | 1 |
EXTERIOR FEATURES
| ExteriorFeatures | Barbecue Private, Rain Gutters |
| Roof | Clay, Tile |
| Has Pool | No |
| Pool | Association, Community, Fenced |
| Has Fence | Yes |
| Fencing | Stucco Wall |
WALKSCORE
MAP
MORTGAGE CALCULATOR
- Principal & Interest:
- Property Tax: $1,227
- Home Insurance:$119
- HOA Fees:$95
- Mortgage Insurance:
PRICE HISTORY
| Date | Event | Price |
| 05/04/2024 | Active Under Contract | $1,150,000 |
| 04/25/2024 | Listed | $1,150,000 |

Topfind Realty
REALTOR®
(844)-333-8033
Questions? Contact today.
Interested in buying or selling a home similar to 1141 Sunflower Circle #115?
Listing provided courtesy of Christina De Santis, reframe. Based on information from California Regional Multiple Listing Service, Inc. as of #Date#. This information is for your personal, non-commercial use and may not be used for any purpose other than to identify prospective properties you may be interested in purchasing. Display of MLS data is usually deemed reliable but is NOT guaranteed accurate by the MLS. Buyers are responsible for verifying the accuracy of all information and should investigate the data themselves or retain appropriate professionals. Information from sources other than the Listing Agent may have been included in the MLS data. Unless otherwise specified in writing, Broker/Agent has not and will not verify any information obtained from other sources. The Broker/Agent providing the information contained herein may or may not have been the Listing and/or Selling Agent.
