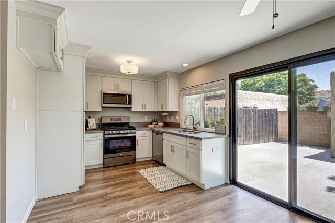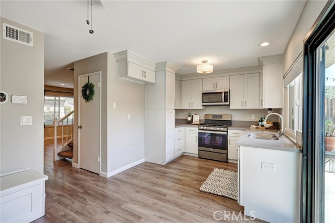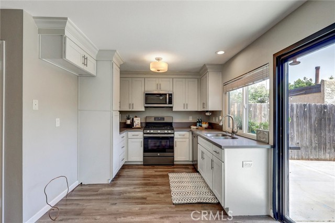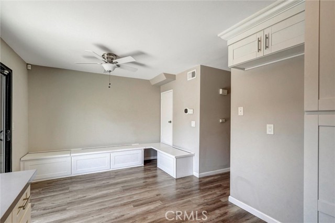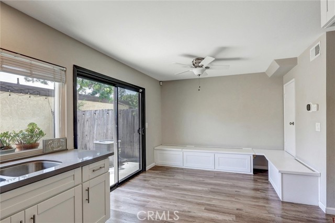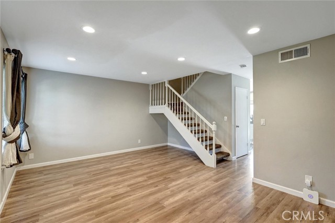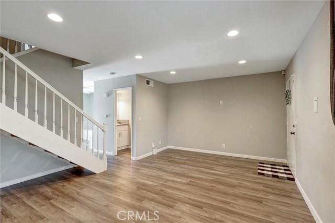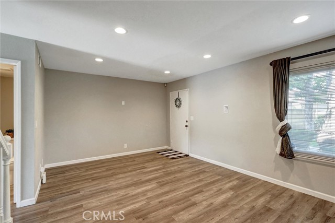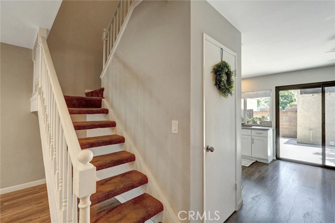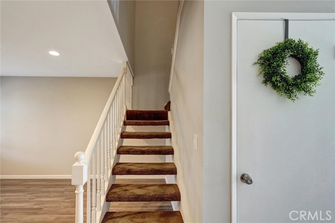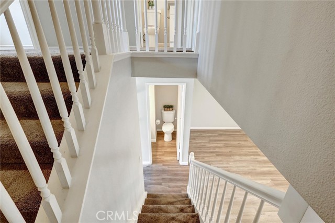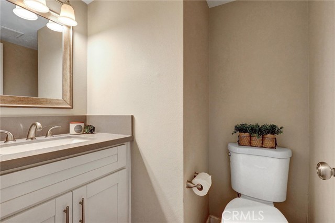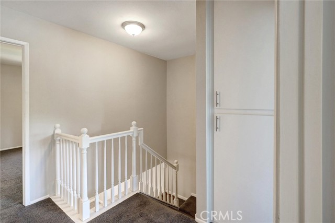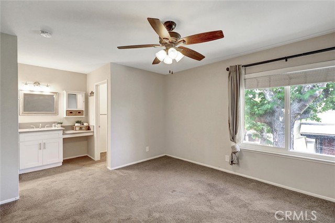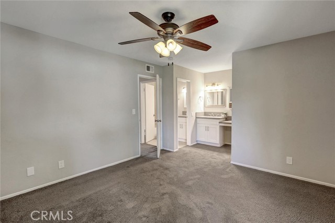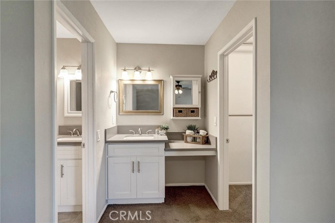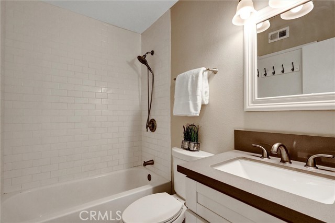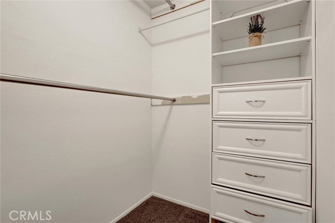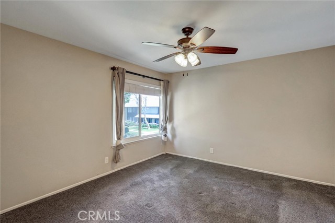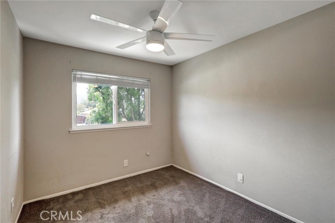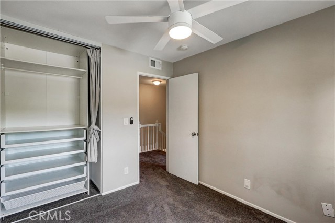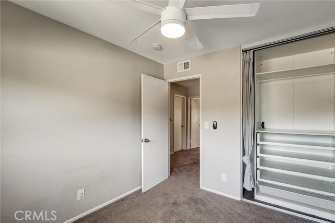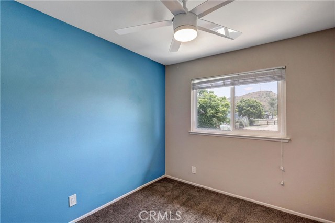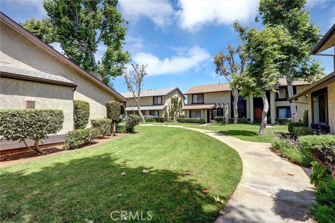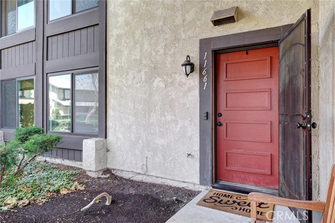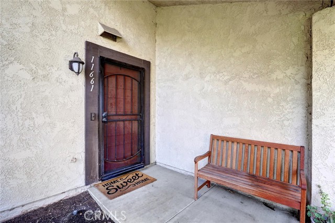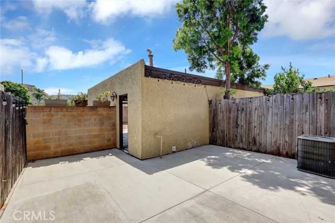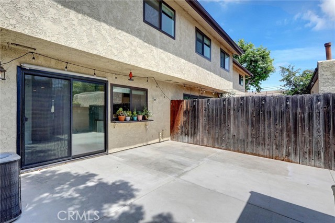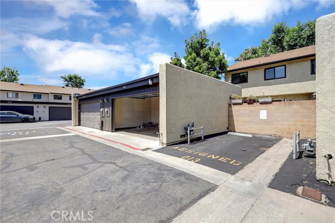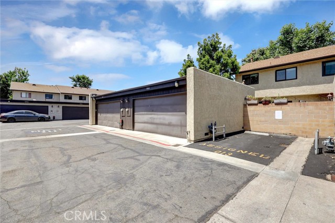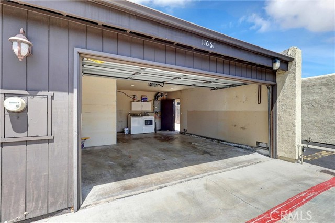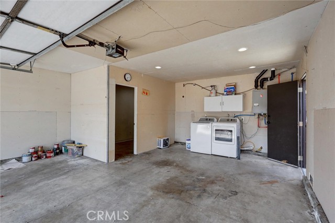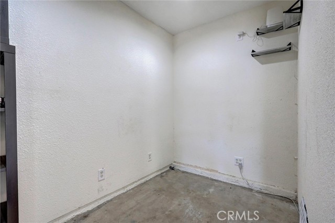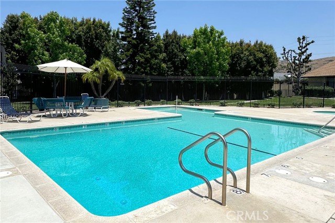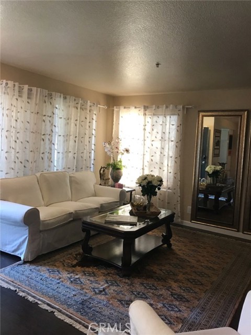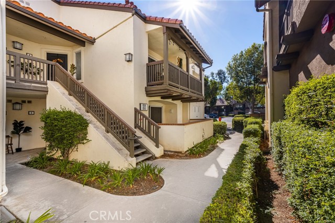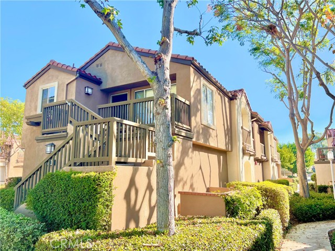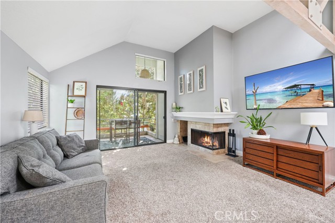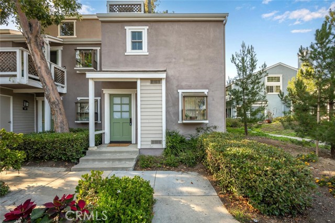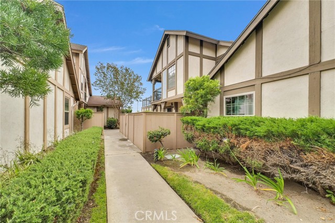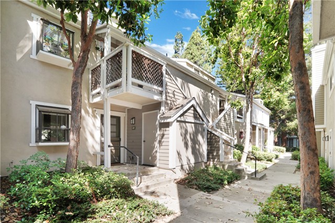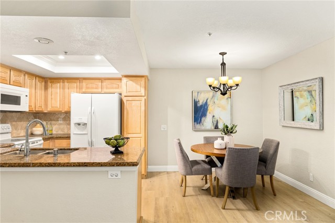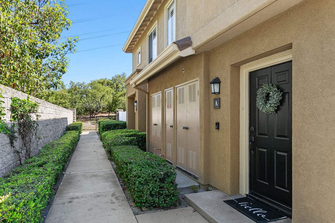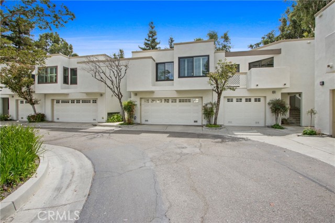11661 Buckthorn Lane
Orange, CA 92869
Sold
FINALLY AN AFFORDABLE HOME IN OC! This charming residence offers a perfect blend of comfort and convenience, featuring three spacious bedrooms and two modern bathrooms. As you step inside, you'll be greeted by an open and inviting living space, perfect for both relaxing evenings and entertaining guests. The well-appointed kitchen boasts ample counter space and cabinetry, making it a culinary enthusiast's delight. Built-in banquette provides an abundance of storage and seating for family gatherings. One of the standout features of this home is its private courtyard, a serene oasis where you can unwind with a good book, enjoy al fresco dining, or cultivate your own garden retreat. This outdoor space seamlessly extends your living area, providing a tranquil escape from the hustle and bustle of daily life. The townhome also includes dedicated parking and is situated in a friendly, well-maintained community. Located in the vibrant city of Orange, you'll be just moments away from top-rated schools, shopping, dining, and entertainment options. The historic Old Towne Orange, with its charming boutiques and cafes, is just a short drive away. Plus, with easy access to major freeways, commuting to nearby cities is a breeze. Don't miss this opportunity to make this delightful townhome your own slice of paradise.
PROPERTY INFORMATION
| MLS # | IG24125522 | Lot Size | 1,894 Sq. Ft. |
| HOA Fees | $315/Monthly | Property Type | Single Family Residence |
| Price | $ 675,000
Price Per SqFt: $ 582 |
DOM | 393 Days |
| Address | 11661 Buckthorn Lane | Type | Residential |
| City | Orange | Sq.Ft. | 1,159 Sq. Ft. |
| Postal Code | 92869 | Garage | 1 |
| County | Orange | Year Built | 1973 |
| Bed / Bath | 3 / 1.5 | Parking | 4 |
| Built In | 1973 | Status | Closed |
| Sold Date | 2024-09-04 |
INTERIOR FEATURES
| Has Laundry | Yes |
| Laundry Information | Gas Dryer Hookup, In Garage, Washer Hookup |
| Has Fireplace | No |
| Fireplace Information | None |
| Has Appliances | Yes |
| Kitchen Appliances | Dishwasher, Disposal, Gas Oven, Gas Range, Microwave, Tankless Water Heater |
| Kitchen Information | Quartz Counters, Remodeled Kitchen |
| Kitchen Area | In Kitchen |
| Has Heating | Yes |
| Heating Information | Central |
| Room Information | All Bedrooms Up, Family Room, Walk-In Closet |
| Has Cooling | Yes |
| Cooling Information | Central Air |
| Flooring Information | Carpet, Vinyl |
| InteriorFeatures Information | Ceiling Fan(s), Quartz Counters |
| EntryLocation | 1 |
| Entry Level | 1 |
| Bathroom Information | Shower in Tub, Quartz Counters |
| Main Level Bedrooms | 0 |
| Main Level Bathrooms | 1 |
EXTERIOR FEATURES
| Has Pool | No |
| Pool | Community, Fenced |
| Has Fence | Yes |
| Fencing | Block, Wood |
WALKSCORE
MAP
MORTGAGE CALCULATOR
- Principal & Interest:
- Property Tax: $720
- Home Insurance:$119
- HOA Fees:$315
- Mortgage Insurance:
PRICE HISTORY
| Date | Event | Price |
| 09/04/2024 | Sold | $690,000 |
| 08/05/2024 | Pending | $675,000 |
| 07/12/2024 | Pending | $675,000 |
| 06/19/2024 | Listed | $699,900 |

Topfind Realty
REALTOR®
(844)-333-8033
Questions? Contact today.
Interested in buying or selling a home similar to 11661 Buckthorn Lane?
Orange Similar Properties
Listing provided courtesy of Jessica Rhodes, Crown Mortgage + Real Estate. Based on information from California Regional Multiple Listing Service, Inc. as of #Date#. This information is for your personal, non-commercial use and may not be used for any purpose other than to identify prospective properties you may be interested in purchasing. Display of MLS data is usually deemed reliable but is NOT guaranteed accurate by the MLS. Buyers are responsible for verifying the accuracy of all information and should investigate the data themselves or retain appropriate professionals. Information from sources other than the Listing Agent may have been included in the MLS data. Unless otherwise specified in writing, Broker/Agent has not and will not verify any information obtained from other sources. The Broker/Agent providing the information contained herein may or may not have been the Listing and/or Selling Agent.
