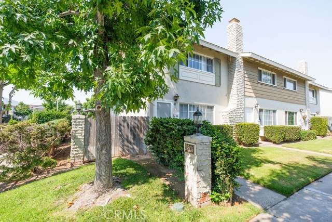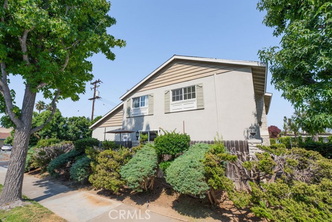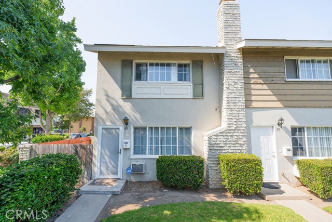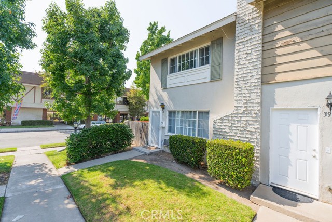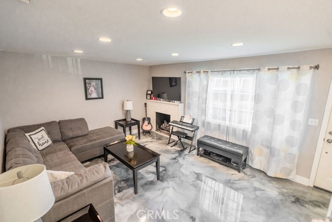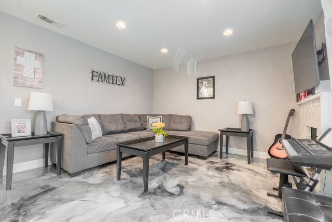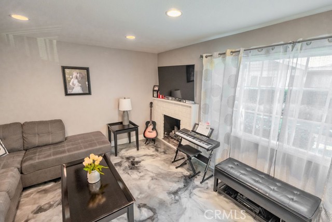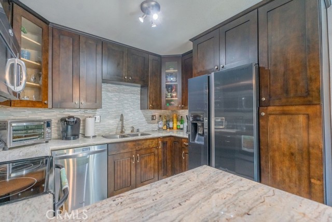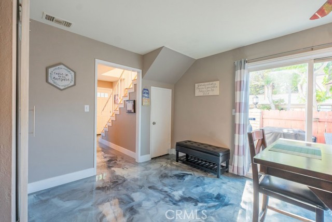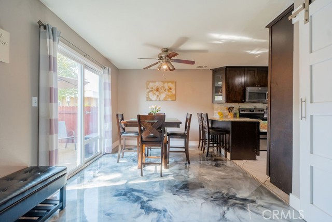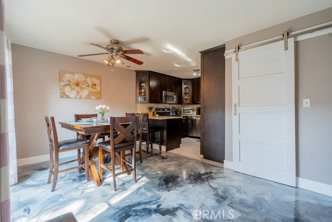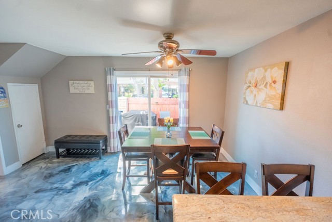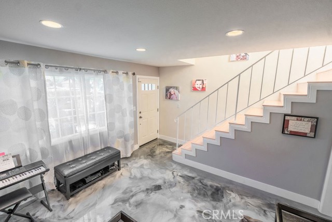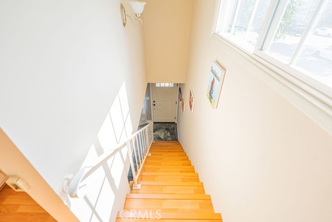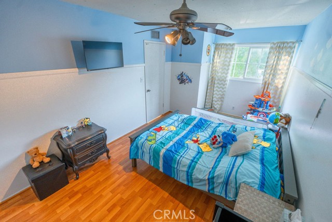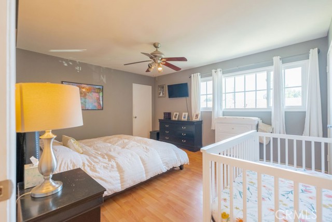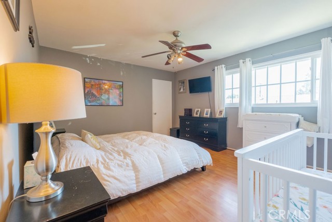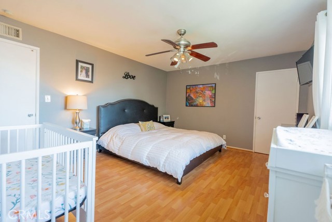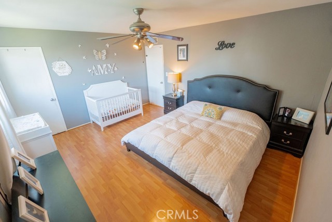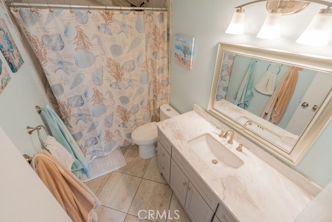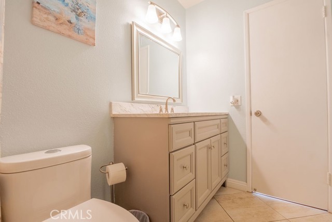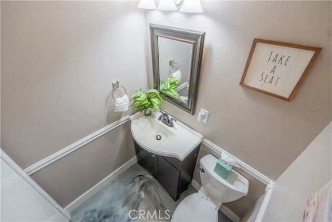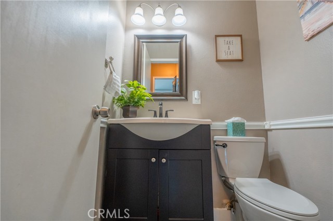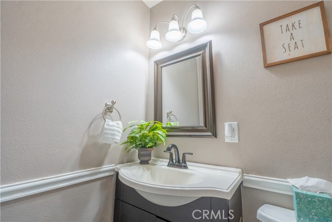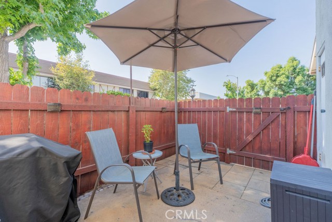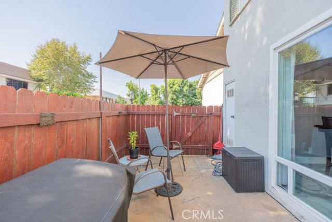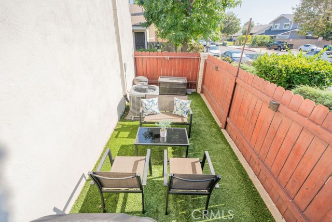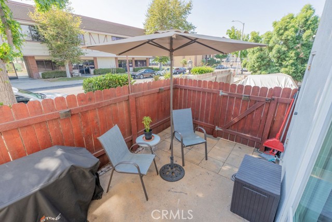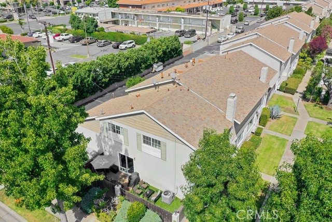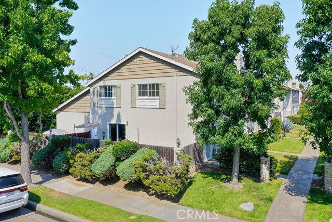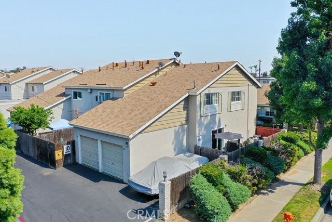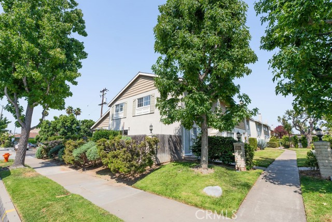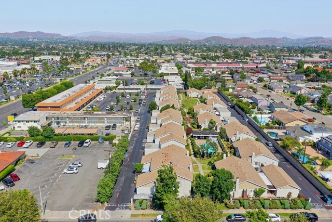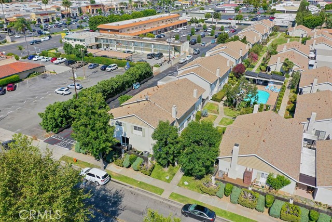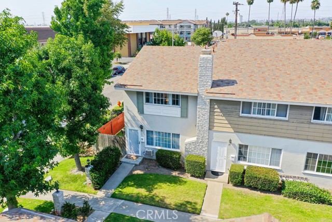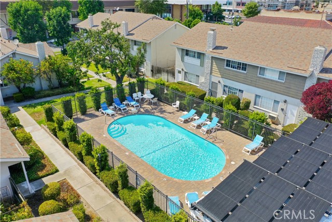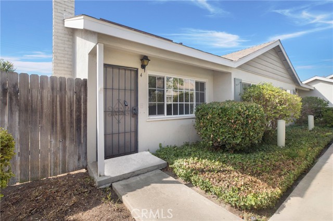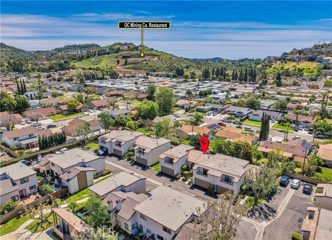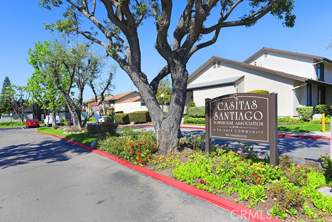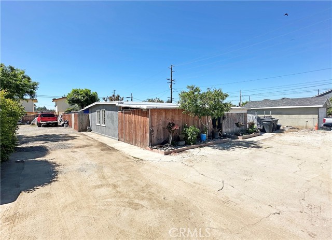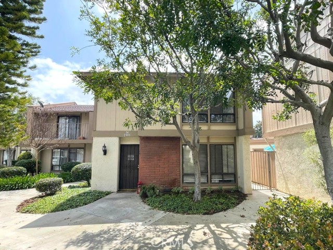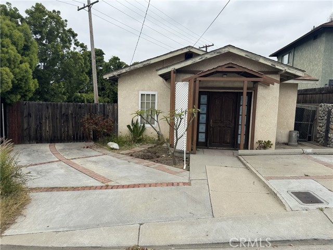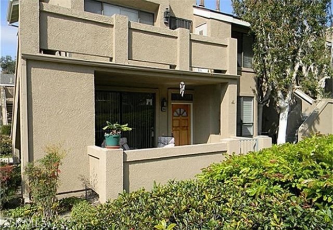1201 California Street #40
Orange, CA 92867
Sold
1201 California Street #40
Orange, CA 92867
Sold
Step into this beautifully updated condo, situated in an intimate complex, and experience the perfect blend of comfort and style. The downstairs area features an inviting open floor plan that includes a spacious living room with a cozy gas fireplace, ideal for relaxing evenings. The dining area flows seamlessly into the recently updated kitchen, which boasts dark wood cabinets, elegant stone countertops, a chic glass backsplash, and high-end stainless steel appliances. The kitchen is further enhanced by upgraded epoxy flooring, offering both durability and style. Upstairs, you’ll find two generously sized bedrooms, each featuring newer dual-pane windows that flood the rooms with natural light. Wood laminate floors span the entire second level, creating a warm and cohesive look. The upstairs bathroom includes a tub-shower combination, perfect for unwinding after a long day. Convenience is key with an in-unit laundry room located near the downstairs powder room. Step outside to your private enclosed patio, complete with low-maintenance turf, providing a serene space for outdoor dining or simply enjoying the fresh air. This condo also comes with the added convenience of a designated garage spot. Don’t miss the opportunity to own this modern, move-in-ready home in a peaceful, well-maintained community!
PROPERTY INFORMATION
| MLS # | IG24162877 | Lot Size | N/A |
| HOA Fees | $370/Monthly | Property Type | Condominium |
| Price | $ 615,000
Price Per SqFt: $ 578 |
DOM | 434 Days |
| Address | 1201 California Street #40 | Type | Residential |
| City | Orange | Sq.Ft. | 1,064 Sq. Ft. |
| Postal Code | 92867 | Garage | 1 |
| County | Orange | Year Built | 1964 |
| Bed / Bath | 2 / 1.5 | Parking | 1 |
| Built In | 1964 | Status | Closed |
| Sold Date | 2024-09-19 |
INTERIOR FEATURES
| Has Laundry | Yes |
| Laundry Information | Individual Room, Inside |
| Has Fireplace | Yes |
| Fireplace Information | Family Room, Gas |
| Has Appliances | Yes |
| Kitchen Appliances | Built-In Range, Dishwasher, Disposal, Microwave, Range Hood |
| Kitchen Information | Granite Counters, Remodeled Kitchen |
| Kitchen Area | Dining Room, In Kitchen |
| Has Heating | Yes |
| Heating Information | Central |
| Room Information | All Bedrooms Up, Family Room, Kitchen, Laundry |
| Has Cooling | Yes |
| Cooling Information | Central Air |
| Flooring Information | Concrete, See Remarks, Tile |
| InteriorFeatures Information | Ceiling Fan(s), Granite Counters, Pantry, Stone Counters |
| EntryLocation | street |
| Entry Level | 1 |
| Has Spa | Yes |
| SpaDescription | Association |
| Bathroom Information | Bathtub, Shower, Shower in Tub, Exhaust fan(s) |
| Main Level Bedrooms | 0 |
| Main Level Bathrooms | 1 |
EXTERIOR FEATURES
| Roof | Composition |
| Has Pool | No |
| Pool | Association, Heated |
| Has Patio | Yes |
| Patio | Concrete, Enclosed, Patio |
WALKSCORE
MAP
MORTGAGE CALCULATOR
- Principal & Interest:
- Property Tax: $656
- Home Insurance:$119
- HOA Fees:$370
- Mortgage Insurance:
PRICE HISTORY
| Date | Event | Price |
| 09/19/2024 | Sold | $620,000 |
| 08/20/2024 | Pending | $615,000 |
| 08/09/2024 | Listed | $615,000 |

Topfind Realty
REALTOR®
(844)-333-8033
Questions? Contact today.
Interested in buying or selling a home similar to 1201 California Street #40?
Orange Similar Properties
Listing provided courtesy of Oscar Gonzalez Jr, KW The Lakes. Based on information from California Regional Multiple Listing Service, Inc. as of #Date#. This information is for your personal, non-commercial use and may not be used for any purpose other than to identify prospective properties you may be interested in purchasing. Display of MLS data is usually deemed reliable but is NOT guaranteed accurate by the MLS. Buyers are responsible for verifying the accuracy of all information and should investigate the data themselves or retain appropriate professionals. Information from sources other than the Listing Agent may have been included in the MLS data. Unless otherwise specified in writing, Broker/Agent has not and will not verify any information obtained from other sources. The Broker/Agent providing the information contained herein may or may not have been the Listing and/or Selling Agent.
