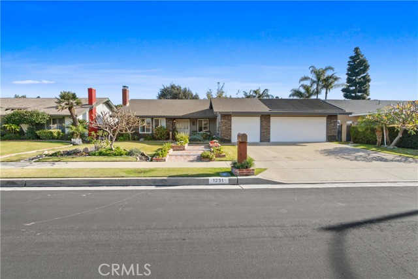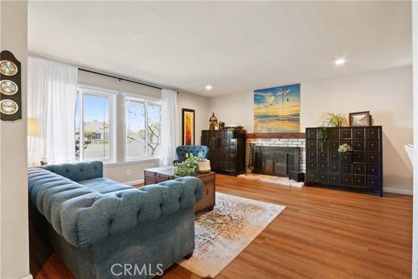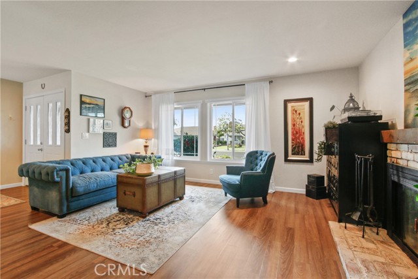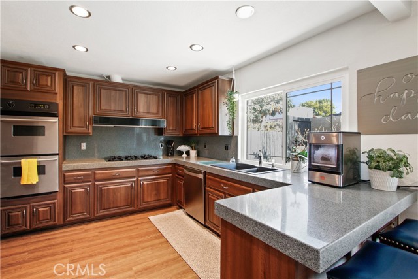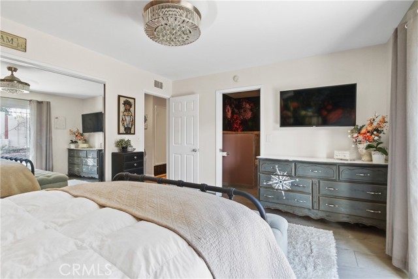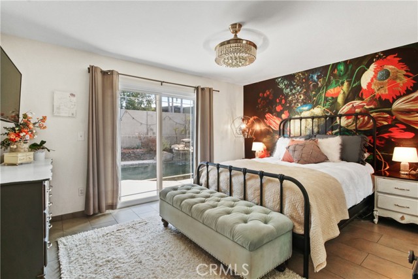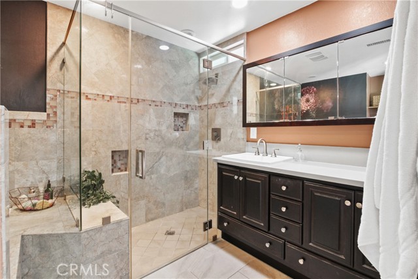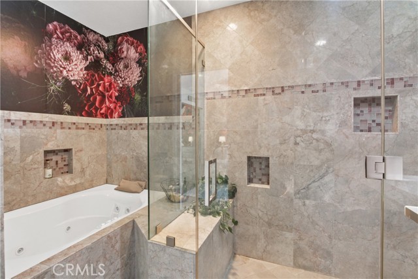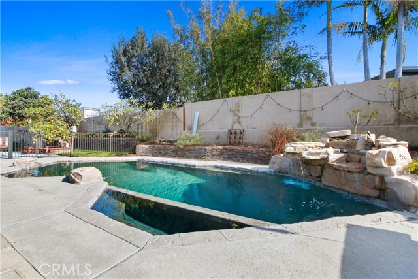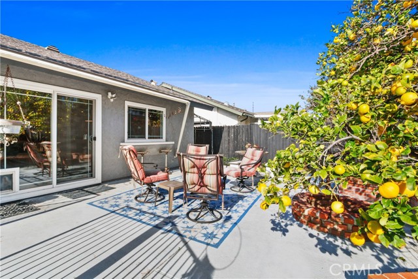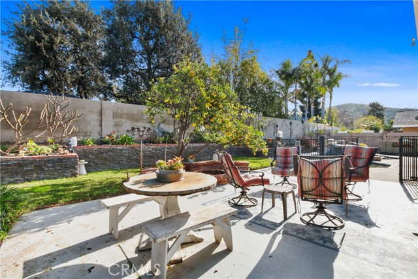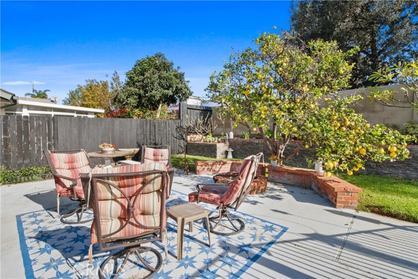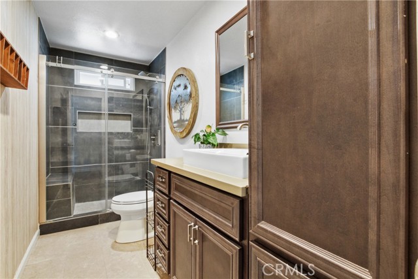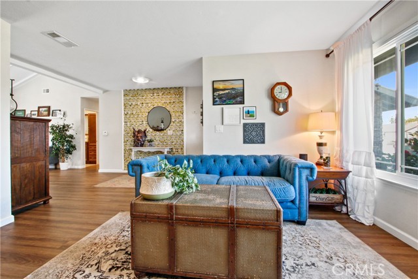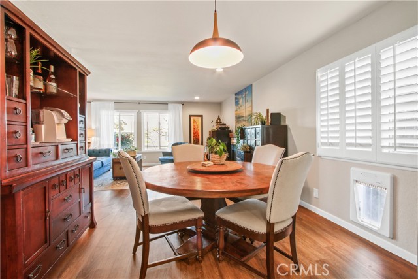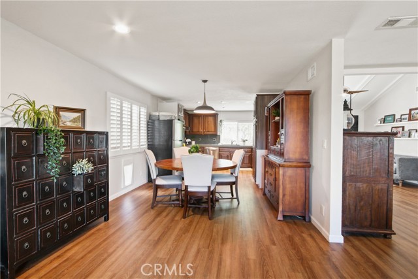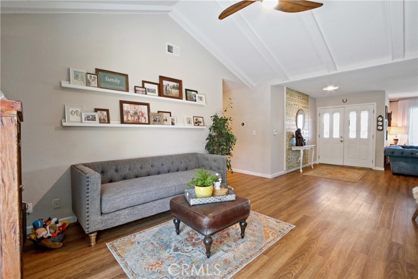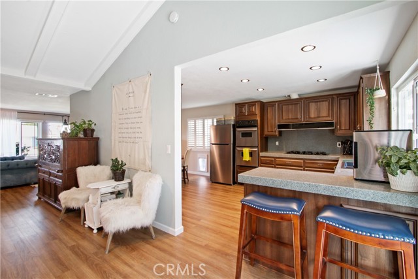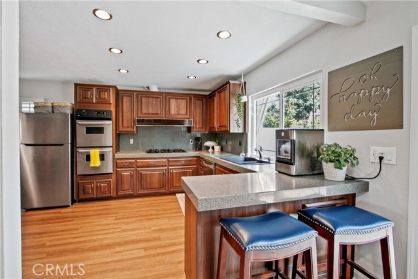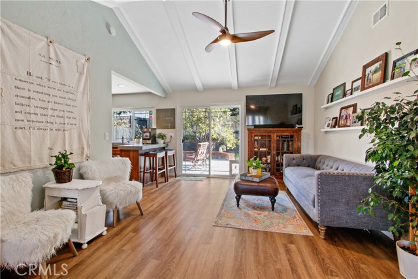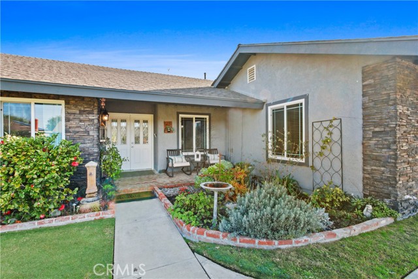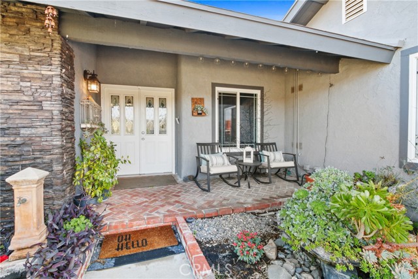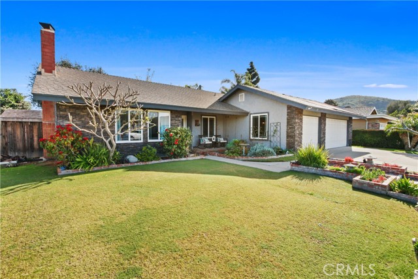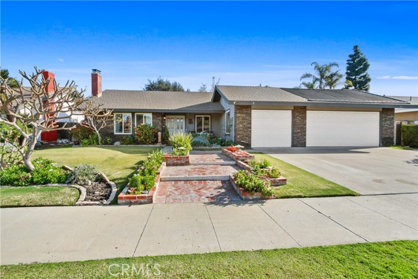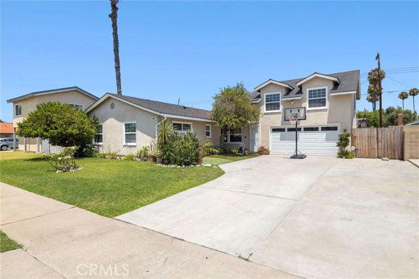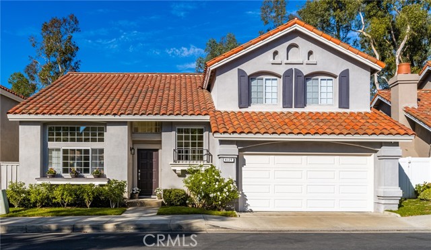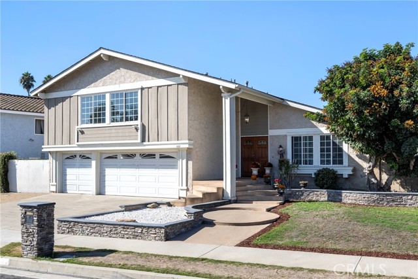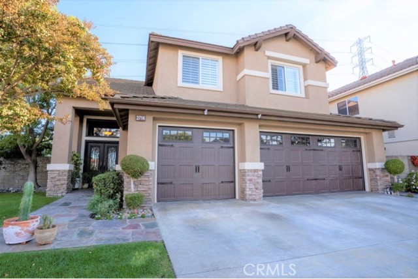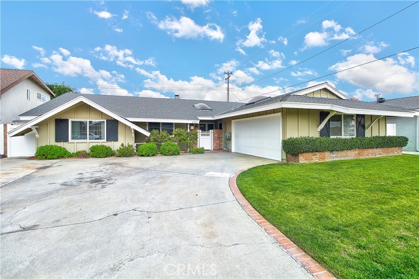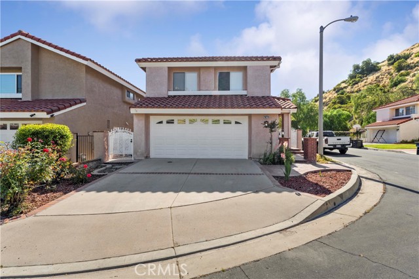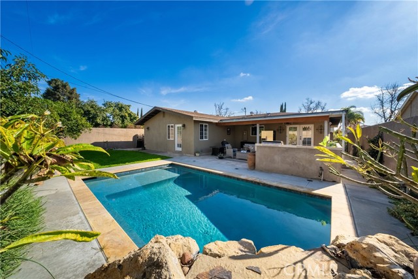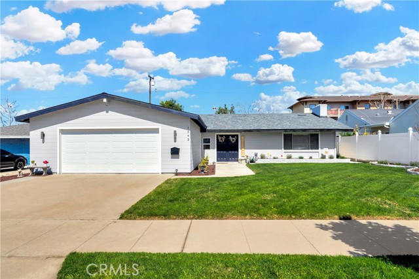1231 Richard Street
Orange, CA 92869
Sold
This beautiful 4 bedroom pool home sits on a large lot on a quiet cul-de-sac street nestled between Villa Park and Orange Park Acres. Enter the spacious living room with a cozy Fireplace and dining area. This open floor plan features a view of the gorgeous back yard from the kitchen and family room. Features include newer vinyl flooring, recessed lighting, double paned windows, mirrored wardrobes, 6 paneled interior doors. The spacious master bedroom has a view of the backyard. The upgraded en-suite bath has a walk-in shower as well as a separate tub. The convenient inside laundry has a pull-down ladder leading to attic storage. There is central air conditioning as well as an energy saving whole house fan. Enjoy backyard entertaining with the fenced pebble pool and rock waterfall and spa. The patio sitting area, fire pit, grassy area, lemon and plumeria trees complete this beautiful back yard. The pool has solar heat that is owned. Thousands of dollars spent on the hardscape in the front and back yards giving this home beautiful curb appeal. Walking distance to Linda Vista Elementary and Oakridge Private School. Centrally located near freeways, parks, schools, etc.
PROPERTY INFORMATION
| MLS # | PW23016451 | Lot Size | 8,000 Sq. Ft. |
| HOA Fees | $0/Monthly | Property Type | Single Family Residence |
| Price | $ 1,150,000
Price Per SqFt: $ 611 |
DOM | 994 Days |
| Address | 1231 Richard Street | Type | Residential |
| City | Orange | Sq.Ft. | 1,881 Sq. Ft. |
| Postal Code | 92869 | Garage | 2 |
| County | Orange | Year Built | 1972 |
| Bed / Bath | 4 / 2 | Parking | 2 |
| Built In | 1972 | Status | Closed |
| Sold Date | 2023-02-24 |
INTERIOR FEATURES
| Has Laundry | Yes |
| Laundry Information | Gas & Electric Dryer Hookup, Individual Room |
| Has Fireplace | Yes |
| Fireplace Information | Living Room, Fire Pit |
| Has Appliances | Yes |
| Kitchen Appliances | Built-In Range, Dishwasher, Double Oven, Disposal, Gas Cooktop, Water Heater |
| Kitchen Information | Kitchen Open to Family Room |
| Kitchen Area | Area, Breakfast Counter / Bar, Dining Room |
| Has Heating | Yes |
| Heating Information | Central, Fireplace(s) |
| Room Information | All Bedrooms Down, Family Room, Kitchen, Laundry, Living Room, Main Floor Bedroom, Main Floor Primary Bedroom, Primary Bathroom, Primary Bedroom, Primary Suite |
| Has Cooling | Yes |
| Cooling Information | Central Air, Whole House Fan |
| Flooring Information | Vinyl |
| InteriorFeatures Information | Beamed Ceilings, Open Floorplan, Pull Down Stairs to Attic, Recessed Lighting |
| DoorFeatures | Double Door Entry, Panel Doors, Sliding Doors |
| WindowFeatures | Double Pane Windows |
| SecuritySafety | Carbon Monoxide Detector(s), Smoke Detector(s) |
| Bathroom Information | Bathtub, Shower, Main Floor Full Bath, Separate tub and shower, Upgraded, Walk-in shower |
| Main Level Bedrooms | 4 |
| Main Level Bathrooms | 2 |
EXTERIOR FEATURES
| FoundationDetails | Slab |
| Roof | Composition |
| Has Pool | Yes |
| Pool | Private, Filtered, In Ground, Pebble, Solar Heat |
| Has Patio | Yes |
| Patio | Concrete, Deck, Slab |
| Has Sprinklers | Yes |
WALKSCORE
MAP
MORTGAGE CALCULATOR
- Principal & Interest:
- Property Tax: $1,227
- Home Insurance:$119
- HOA Fees:$0
- Mortgage Insurance:
PRICE HISTORY
| Date | Event | Price |
| 02/11/2023 | Pending | $1,150,000 |
| 01/30/2023 | Listed | $1,150,000 |

Topfind Realty
REALTOR®
(844)-333-8033
Questions? Contact today.
Interested in buying or selling a home similar to 1231 Richard Street?
Listing provided courtesy of Andi MacCallum, First Team Real Estate. Based on information from California Regional Multiple Listing Service, Inc. as of #Date#. This information is for your personal, non-commercial use and may not be used for any purpose other than to identify prospective properties you may be interested in purchasing. Display of MLS data is usually deemed reliable but is NOT guaranteed accurate by the MLS. Buyers are responsible for verifying the accuracy of all information and should investigate the data themselves or retain appropriate professionals. Information from sources other than the Listing Agent may have been included in the MLS data. Unless otherwise specified in writing, Broker/Agent has not and will not verify any information obtained from other sources. The Broker/Agent providing the information contained herein may or may not have been the Listing and/or Selling Agent.
