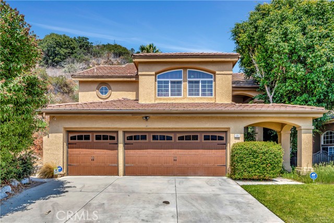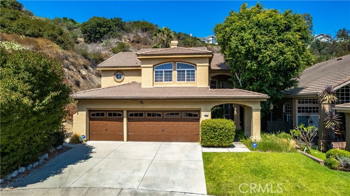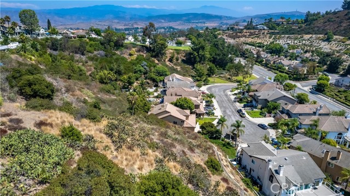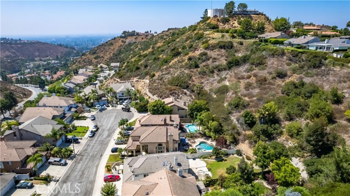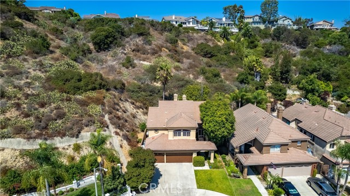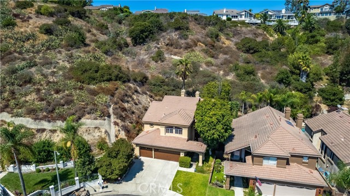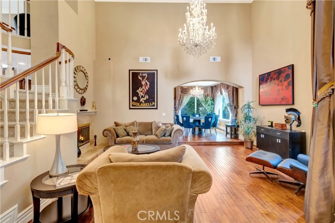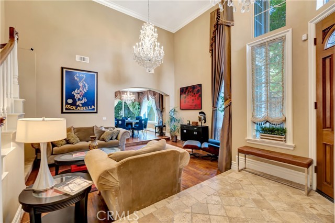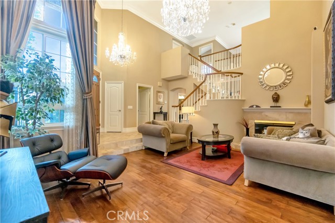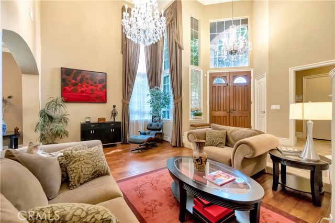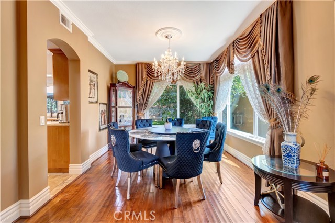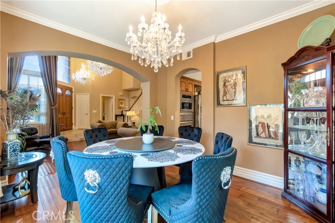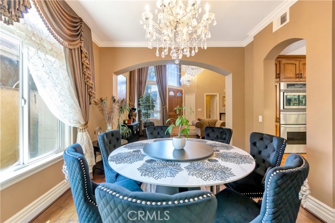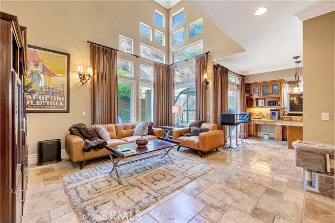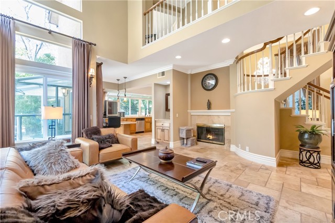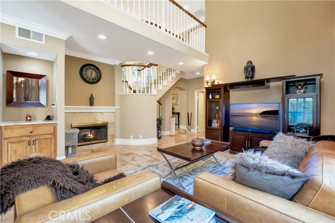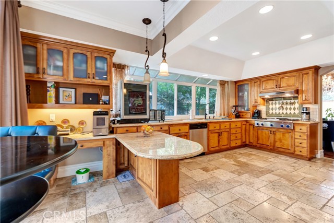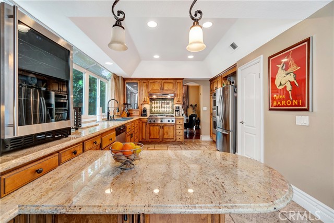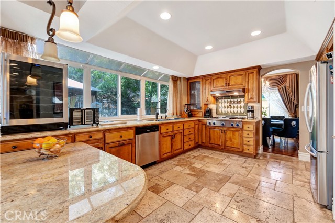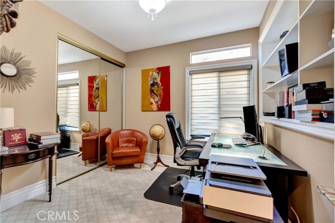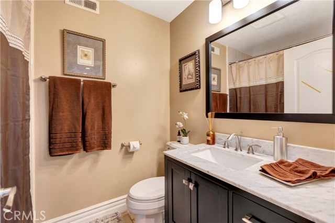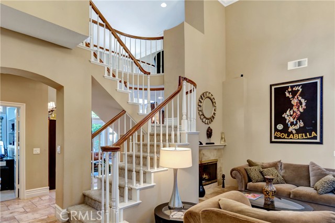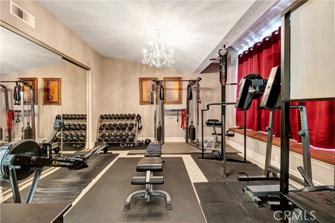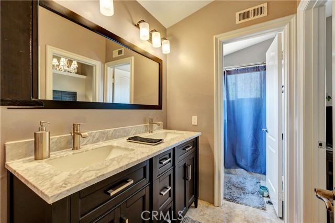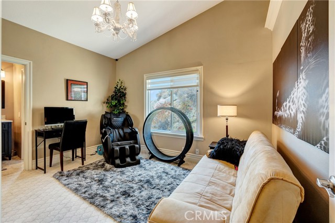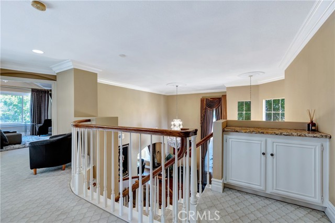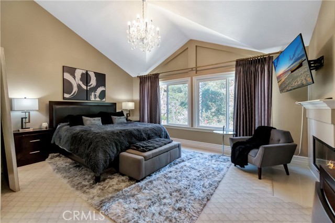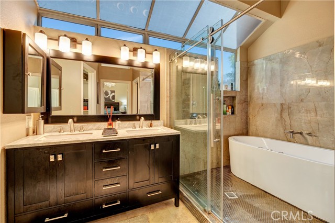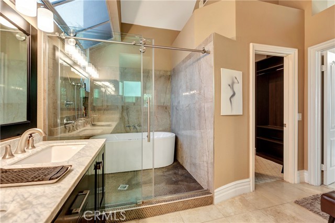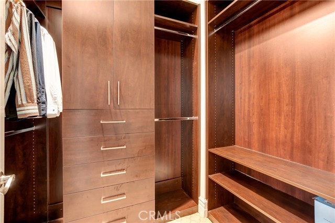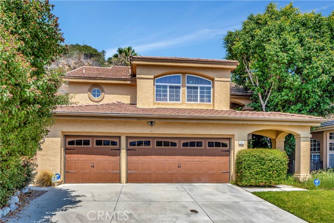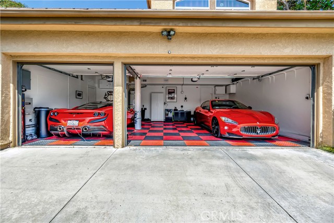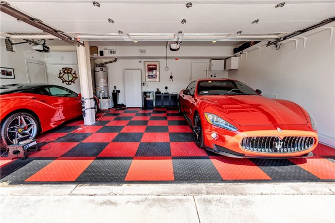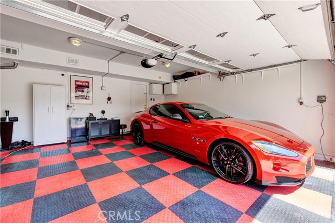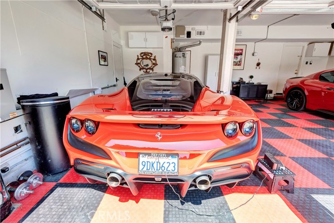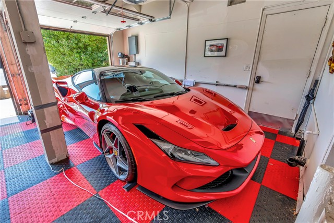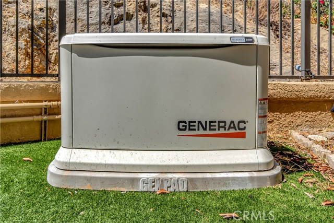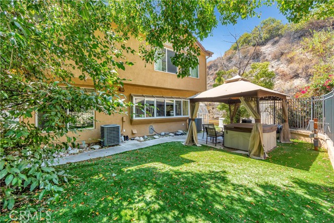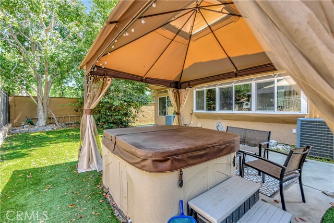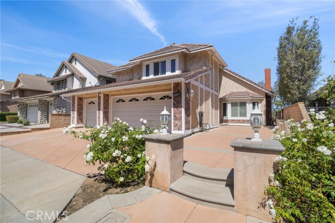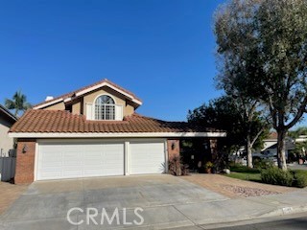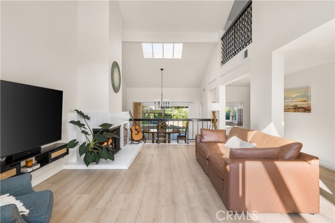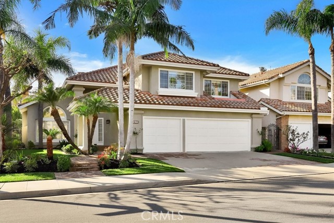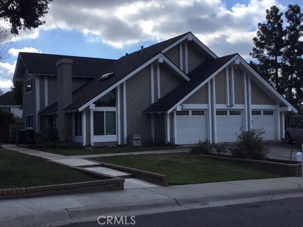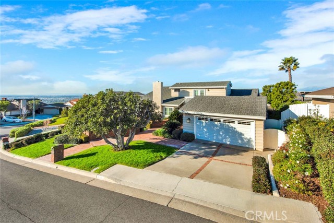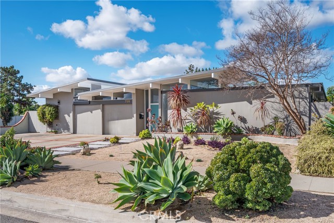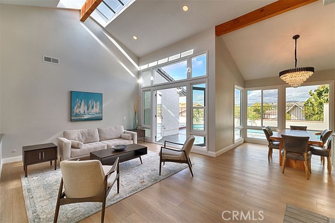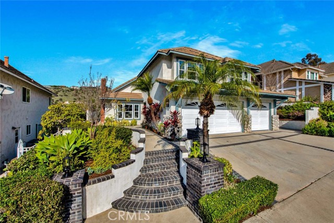131 Hidden
Orange, CA 92869
Nestled in the coveted East Orange Hills, this gorgeous two-story home epitomizes comfort and privacy living. Boasting an inspiring floor plan, the residence generously accommodates four bedrooms and three bathrooms across its roomy 2,501 square feet. The main level seamlessly transitions between the living room, family room, dining area, and a spacious kitchen. The high ceilings enhance the feeling of space, while the turnkey design provides an effortless level of comfort. Upstairs, you'll find three generously sized bedrooms, including a luxurious primary suite with a private bathroom. A three-car garage, cozy fireplaces in both the primary suite and living room/family room, a whole house generator, and many more impressive amenities abound. In a premium location at the end of a cul-de-sac, you'll find the convenience of city life combined with the charm of a quiet neighborhood. In addition to offering exceptional value, this home boasts unparalleled privacy and quality. Whether hosting gatherings or seeking solitude, this exceptional residence promises a lifestyle of unparalleled refinement and comfort. This property is close to top-rated schools, shopping, dining, and as well as all the amenities - Santiago Hills Park, Peters Canyon, and the Toll Roads are just minutes away, as well as Irvine Regional Park. It's too good to be true! Don't let it slip away! Owner may carry second!
PROPERTY INFORMATION
| MLS # | OC24181275 | Lot Size | 5,460 Sq. Ft. |
| HOA Fees | $270/Monthly | Property Type | Single Family Residence |
| Price | $ 1,519,000
Price Per SqFt: $ 607 |
DOM | 321 Days |
| Address | 131 Hidden | Type | Residential |
| City | Orange | Sq.Ft. | 2,501 Sq. Ft. |
| Postal Code | 92869 | Garage | 3 |
| County | Orange | Year Built | 1989 |
| Bed / Bath | 4 / 3 | Parking | 3 |
| Built In | 1989 | Status | Active |
INTERIOR FEATURES
| Has Laundry | Yes |
| Laundry Information | Individual Room |
| Has Fireplace | Yes |
| Fireplace Information | Family Room, Living Room, Primary Bedroom, Two Way |
| Has Appliances | Yes |
| Kitchen Appliances | Dishwasher, Disposal, Gas Range, Gas Water Heater, Water Heater |
| Has Heating | Yes |
| Heating Information | Central, Forced Air |
| Room Information | Entry, Family Room, Laundry, Living Room, Main Floor Bedroom, Primary Bedroom, Primary Suite, Separate Family Room |
| Has Cooling | Yes |
| Cooling Information | Central Air |
| InteriorFeatures Information | High Ceilings |
| EntryLocation | 1 |
| Entry Level | 1 |
| Has Spa | No |
| SpaDescription | None |
| Main Level Bedrooms | 1 |
| Main Level Bathrooms | 1 |
EXTERIOR FEATURES
| Has Pool | No |
| Pool | None |
WALKSCORE
MAP
MORTGAGE CALCULATOR
- Principal & Interest:
- Property Tax: $1,620
- Home Insurance:$119
- HOA Fees:$270
- Mortgage Insurance:
PRICE HISTORY
| Date | Event | Price |
| 10/17/2024 | Price Change | $1,519,000 (-2.57%) |
| 10/07/2024 | Price Change | $1,559,000 (-2.50%) |
| 08/31/2024 | Listed | $1,659,000 |

Topfind Realty
REALTOR®
(844)-333-8033
Questions? Contact today.
Use a Topfind agent and receive a cash rebate of up to $15,190
Listing provided courtesy of Jose Lemus, Salem Realty Group, Inc.. Based on information from California Regional Multiple Listing Service, Inc. as of #Date#. This information is for your personal, non-commercial use and may not be used for any purpose other than to identify prospective properties you may be interested in purchasing. Display of MLS data is usually deemed reliable but is NOT guaranteed accurate by the MLS. Buyers are responsible for verifying the accuracy of all information and should investigate the data themselves or retain appropriate professionals. Information from sources other than the Listing Agent may have been included in the MLS data. Unless otherwise specified in writing, Broker/Agent has not and will not verify any information obtained from other sources. The Broker/Agent providing the information contained herein may or may not have been the Listing and/or Selling Agent.
