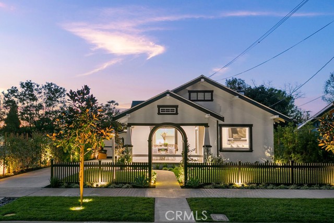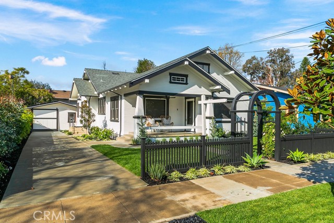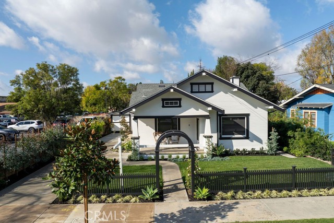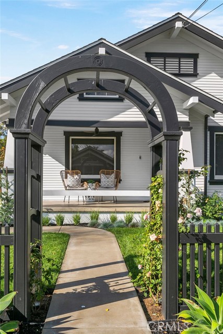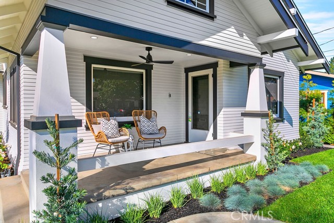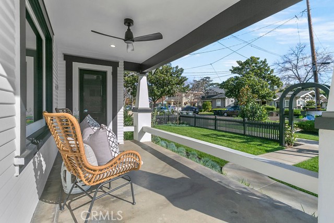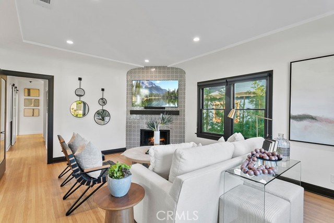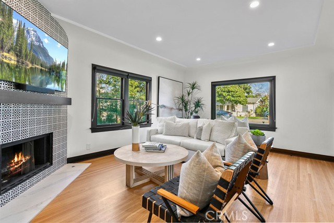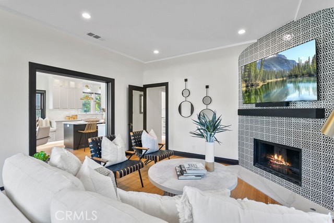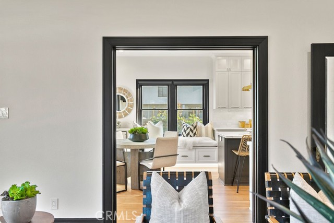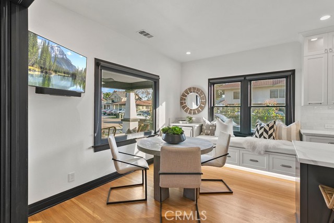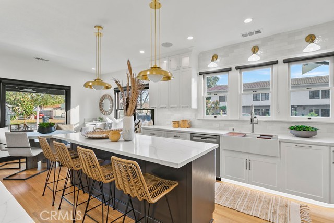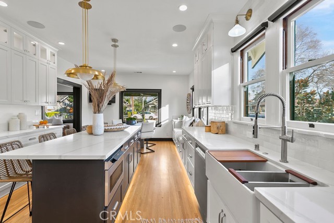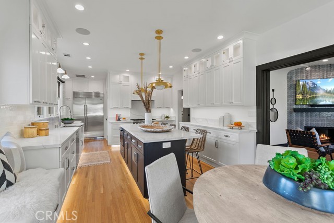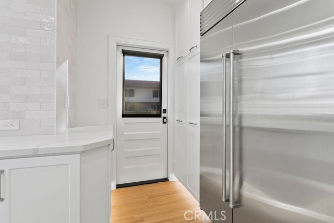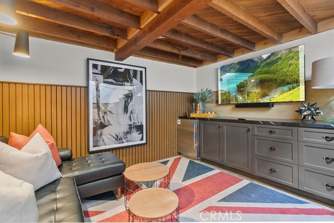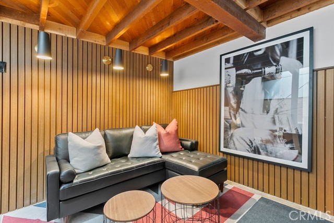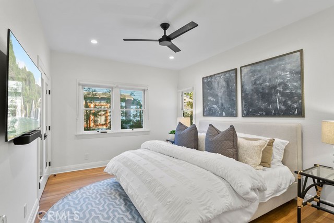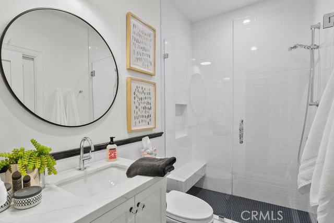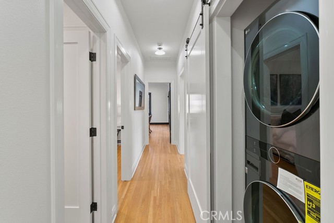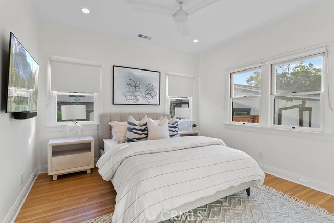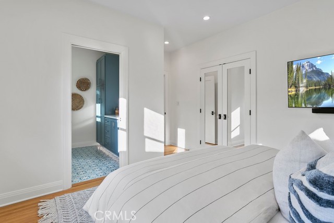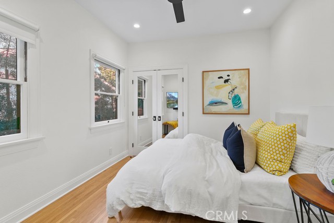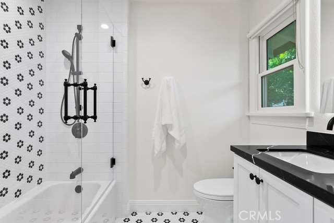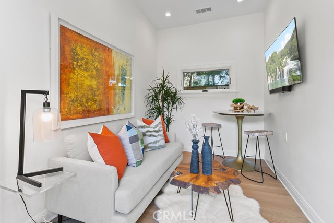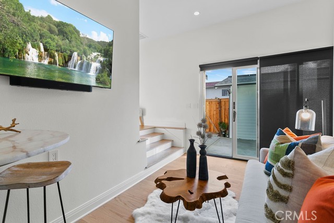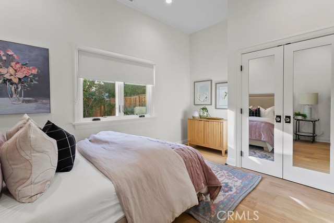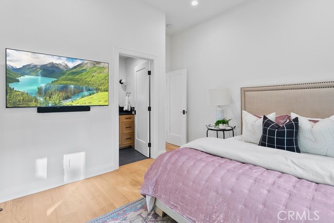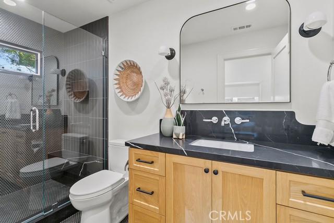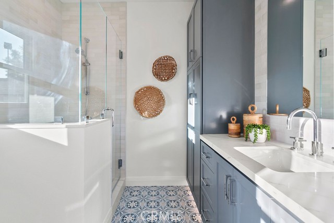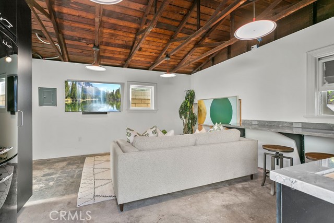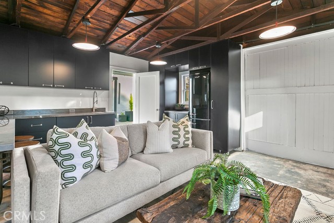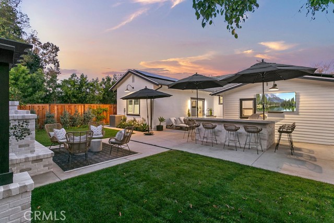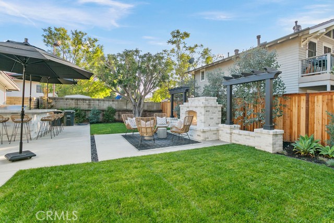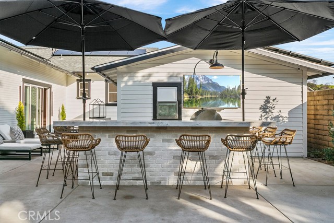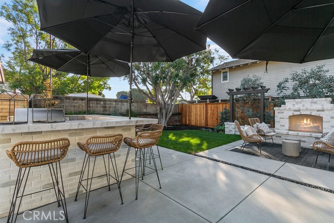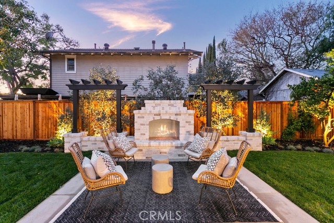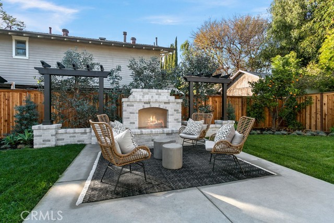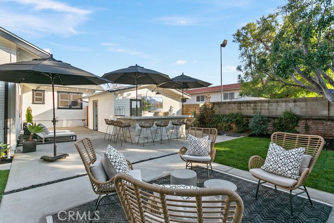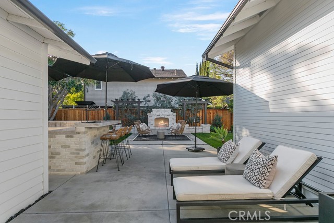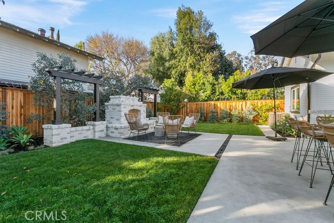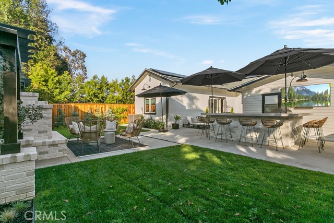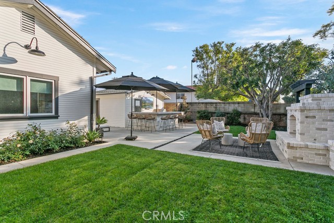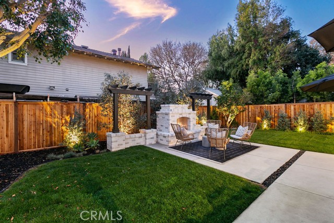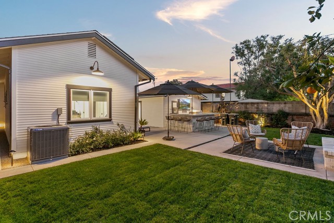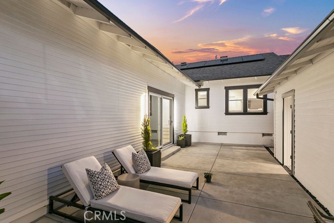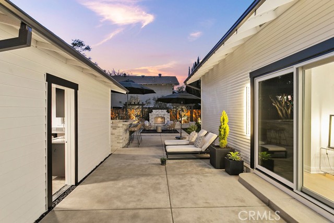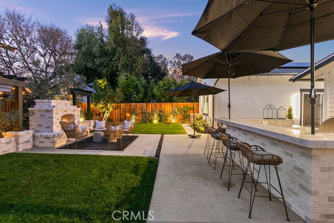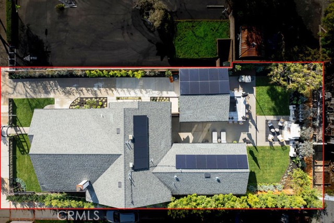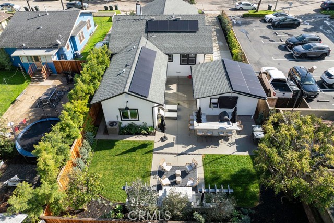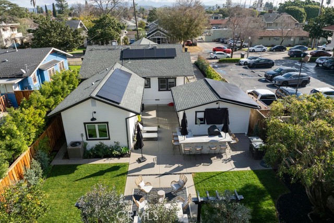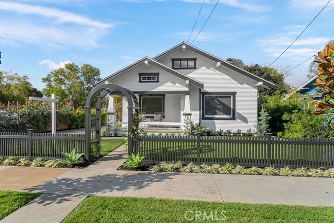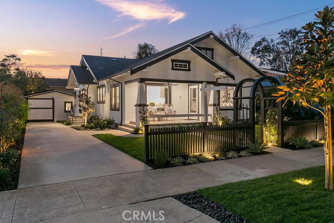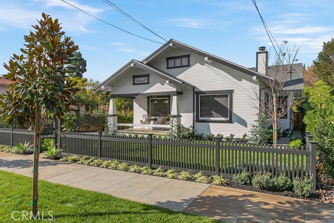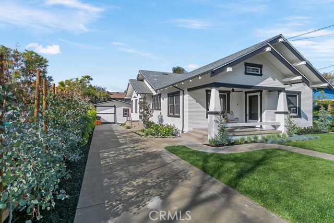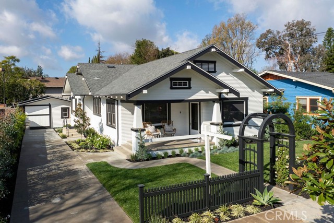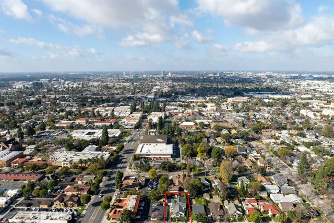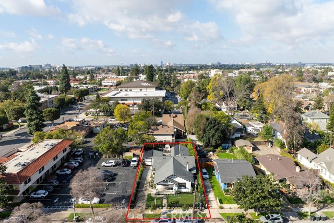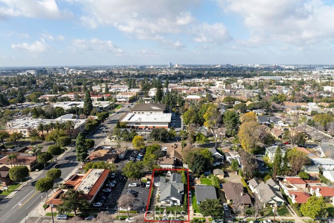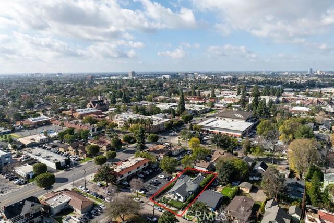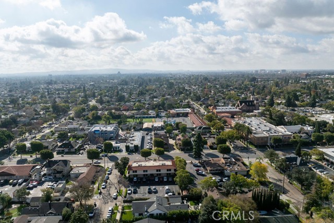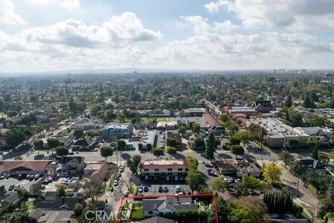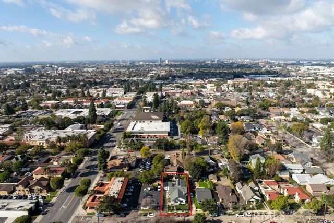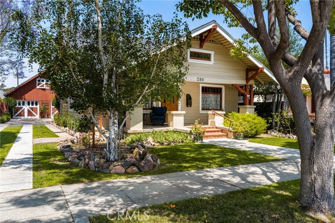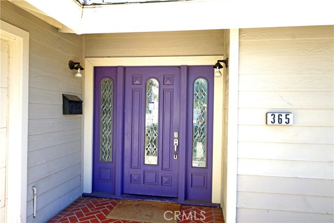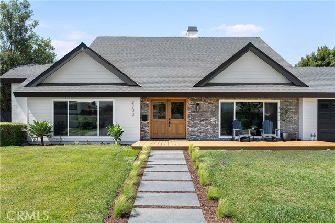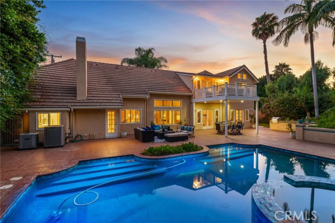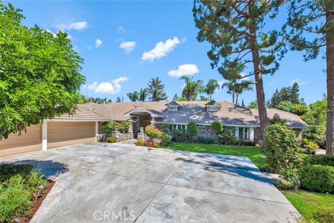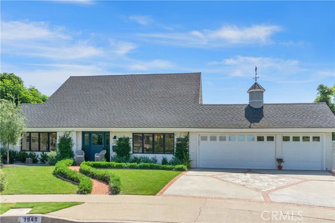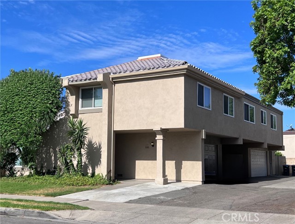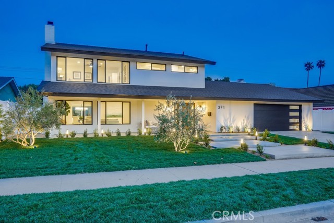132 Cleveland Street
Orange, CA 92866
Sold
Simply put, this reinvented historic California craftsman sets a new bar for Old Towne living. Remodeled from top to bottom to bring the elegance and charm of the historic district into the modern age of luxury and function. Curb appeal has all the flair and magic one comes to expect from Old Towne. Immaculately maintained softscape, with soft green screening, this home draws you in the minute you pull up. Enter onto a traditional covered porch and through the original beveled glass inlaid door into pure elegance. The family room is spacious with coffered detail ceiling, grand fireplace with designer tile and quartz mantle. Entertainers rejoice in this designer kitchen with sprawling island w/ bar top seating, huge farm sink, RH faucets, glass inlaid uppers, high end SS appliance package, Rejuvenation pendant lights, picture window sill seating, and kitchen nook bar fridge. This kitchen is a chef's dream. Stroll down to the fully revamped speak easy basement and you will enjoy hardwood finished walls, spacious seating, built in custom cabinetry w/ quartz tops and bar fridge for the cold drinks. One of the rare qualities this home has is a bathroom count that matches the bedroom count. For those who know the area, 4 ensuite bedrooms in Old Towne is tough to find. Every bathroom in the house has been independently designed for its own style, color, and scheme. Back lit mirrors, Toto toilets, under lit custom cabinetry (both traditional and floating), seamless glass showers and tubs, high end custom tile sets, custom faucet and shower hardware, and individualized high end finish materials give each bathroom its own stylish identity. Ceiling heights throughout are ample and the house is full of light through, refinished and revamped weighted double hung windows throughout. “Best in show” backyard with beautiful built in BBQ island w/ bar top seating, elegant white brick fireplace, sprawling grass, brand new hardscape, redwood property fencing, fresh on trend softscape, mature Orange Tree, and fully stubbed for potential future spool/spa. And why not throw in a fully finished original garage with custom cabinetry, quartz counters, built in TV and Sound bar, barn door slider, recessed lights, and more. Other features include PAID FOR SOLAR, A/V wiring throughout, 200 Amp Service panel, 2 instant hot water heaters, Recessed lighting, Window coverings, Stackable washer drywer utility closet, ceiling fans in all bedrooms, Chapman U proximity and so much more.
PROPERTY INFORMATION
| MLS # | PW24015651 | Lot Size | 7,352 Sq. Ft. |
| HOA Fees | $0/Monthly | Property Type | Single Family Residence |
| Price | $ 1,999,888
Price Per SqFt: $ 1,050 |
DOM | 591 Days |
| Address | 132 Cleveland Street | Type | Residential |
| City | Orange | Sq.Ft. | 1,904 Sq. Ft. |
| Postal Code | 92866 | Garage | 1 |
| County | Orange | Year Built | 1931 |
| Bed / Bath | 4 / 4 | Parking | 1 |
| Built In | 1931 | Status | Closed |
| Sold Date | 2024-02-14 |
INTERIOR FEATURES
| Has Laundry | Yes |
| Laundry Information | Inside |
| Has Fireplace | Yes |
| Fireplace Information | Family Room, Outside, Gas, Gas Starter, Masonry |
| Has Appliances | Yes |
| Kitchen Appliances | 6 Burner Stove, Barbecue, Built-In Range, Dishwasher, Freezer, Disposal, Gas Oven, Gas Range, Microwave, Range Hood, Vented Exhaust Fan, Water Heater |
| Kitchen Information | Kitchen Island, Pots & Pan Drawers, Quartz Counters, Remodeled Kitchen |
| Kitchen Area | Area, Breakfast Nook, In Kitchen |
| Has Heating | Yes |
| Heating Information | Central, Forced Air |
| Room Information | All Bedrooms Up, Den, Kitchen, Living Room, Main Floor Bedroom, Main Floor Primary Bedroom, Primary Bathroom, Primary Suite, Office, Retreat, See Remarks, Workshop |
| Has Cooling | Yes |
| Cooling Information | Central Air |
| Flooring Information | Wood |
| InteriorFeatures Information | Beamed Ceilings, Coffered Ceiling(s), Open Floorplan, Storage |
| EntryLocation | 1 |
| Entry Level | 1 |
| Has Spa | No |
| SpaDescription | None |
| WindowFeatures | Blinds, Wood Frames |
| Bathroom Information | Bathtub, Shower, Shower in Tub, Double sinks in bath(s), Exhaust fan(s), Main Floor Full Bath, Quartz Counters, Remodeled, Upgraded, Vanity area, Walk-in shower |
| Main Level Bedrooms | 4 |
| Main Level Bathrooms | 4 |
EXTERIOR FEATURES
| ExteriorFeatures | Barbecue Private, Lighting |
| FoundationDetails | Raised |
| Roof | Composition |
| Has Pool | No |
| Pool | None |
| Has Patio | Yes |
| Patio | Covered, Patio, Front Porch, Slab |
| Has Fence | Yes |
| Fencing | Block, Wood |
| Has Sprinklers | Yes |
WALKSCORE
MAP
MORTGAGE CALCULATOR
- Principal & Interest:
- Property Tax: $2,133
- Home Insurance:$119
- HOA Fees:$0
- Mortgage Insurance:
PRICE HISTORY
| Date | Event | Price |
| 02/14/2024 | Sold | $2,200,000 |
| 02/12/2024 | Pending | $1,999,888 |
| 01/31/2024 | Active Under Contract | $1,999,888 |
| 01/25/2024 | Listed | $1,999,888 |

Topfind Realty
REALTOR®
(844)-333-8033
Questions? Contact today.
Interested in buying or selling a home similar to 132 Cleveland Street?
Listing provided courtesy of Stephen Thomas, Thomas Real Estate Group. Based on information from California Regional Multiple Listing Service, Inc. as of #Date#. This information is for your personal, non-commercial use and may not be used for any purpose other than to identify prospective properties you may be interested in purchasing. Display of MLS data is usually deemed reliable but is NOT guaranteed accurate by the MLS. Buyers are responsible for verifying the accuracy of all information and should investigate the data themselves or retain appropriate professionals. Information from sources other than the Listing Agent may have been included in the MLS data. Unless otherwise specified in writing, Broker/Agent has not and will not verify any information obtained from other sources. The Broker/Agent providing the information contained herein may or may not have been the Listing and/or Selling Agent.
