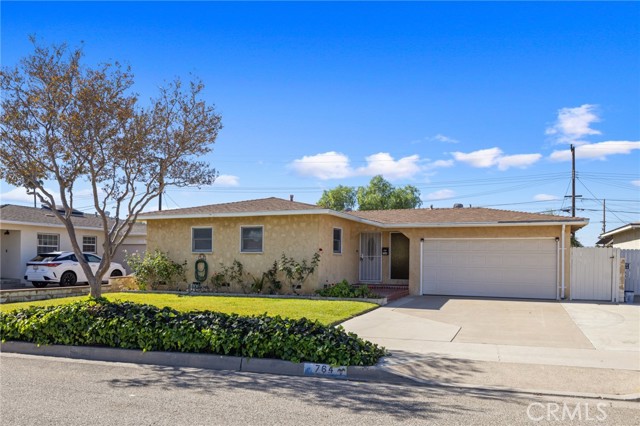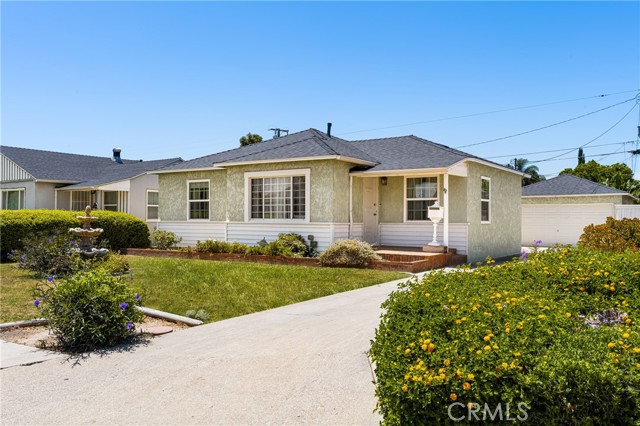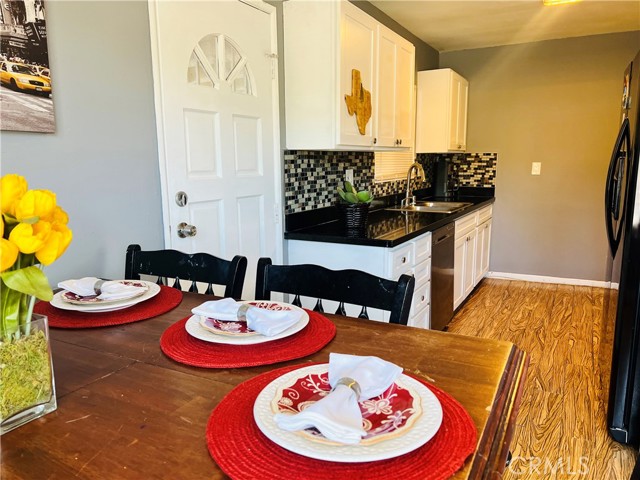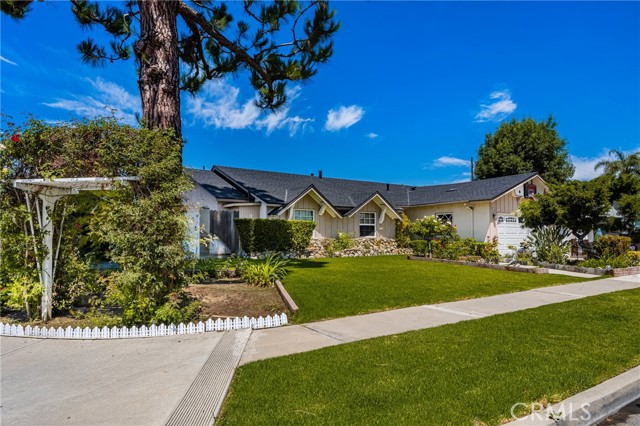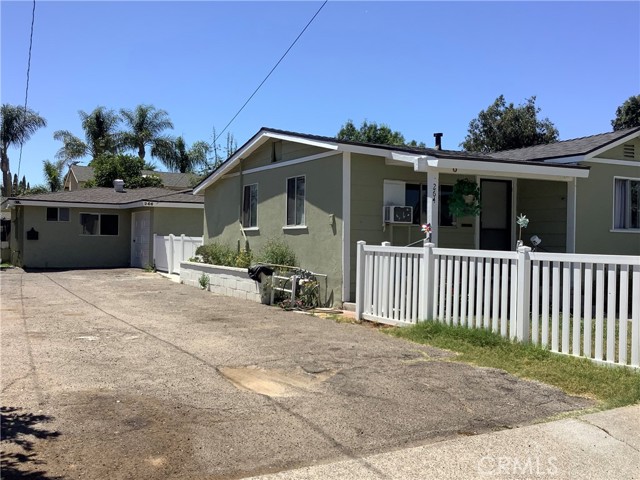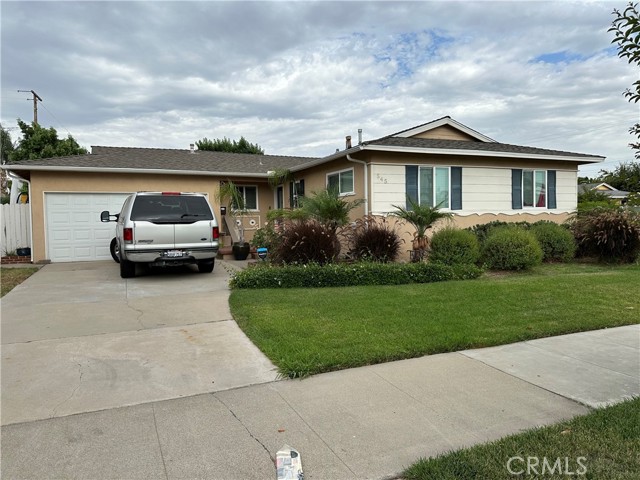1334 Everett Place
Orange, CA 92867
Sold
Let's take a step back in time to the year 1955, when this single story gem was last on the market for sale. Orange County residential real estate building was booming, Disneyland was open for the first time, and families found Orange to be a great place to call home! After 67 enjoyable years, the original owner is ready for the next family to make this house a home. Welcome to 1334 E Everett Pl, perfectly positioned in a quiet pride of ownership neighborhood in the heart of Orange! This tastefully designed floorplan features 3/Beds, 2/Baths, with 1,387 square feet of living space. The living room with fireplace provides a relaxing social setting. Additionally, the home offers an upgraded furnace, central air & heat, dual paned windows, copper plumbing, and a two car attached garage, The spacious and beautifully landscaped backyard with covered patio area is perfect for entertaining friends and family, and large enough for a pool or ADU addition. Excellent location near schools, shopping centers, restaurants, Chapman University, and the popular Orange circle plaza. Come enjoy all that Orange has to offer. Make your offer today!
PROPERTY INFORMATION
| MLS # | PW23017336 | Lot Size | 7,020 Sq. Ft. |
| HOA Fees | $0/Monthly | Property Type | Single Family Residence |
| Price | $ 820,000
Price Per SqFt: $ 591 |
DOM | 873 Days |
| Address | 1334 Everett Place | Type | Residential |
| City | Orange | Sq.Ft. | 1,387 Sq. Ft. |
| Postal Code | 92867 | Garage | 2 |
| County | Orange | Year Built | 1955 |
| Bed / Bath | 3 / 1 | Parking | 2 |
| Built In | 1955 | Status | Closed |
| Sold Date | 2023-04-24 |
INTERIOR FEATURES
| Has Laundry | Yes |
| Laundry Information | Individual Room, Inside, Washer Hookup |
| Has Fireplace | Yes |
| Fireplace Information | Living Room, Gas Starter |
| Has Appliances | Yes |
| Kitchen Appliances | Dishwasher, Electric Oven, Electric Range, Disposal, Gas Water Heater, Water Heater |
| Kitchen Information | Tile Counters |
| Kitchen Area | In Kitchen, In Living Room |
| Has Heating | Yes |
| Heating Information | Central |
| Room Information | Attic, Galley Kitchen, Living Room |
| Has Cooling | Yes |
| Cooling Information | Central Air |
| Flooring Information | Carpet, Vinyl, Wood |
| InteriorFeatures Information | Copper Plumbing Full, Storage, Tile Counters |
| Has Spa | No |
| SpaDescription | None |
| WindowFeatures | Blinds, Double Pane Windows, Screens |
| SecuritySafety | Carbon Monoxide Detector(s), Smoke Detector(s) |
| Bathroom Information | Bathtub, Shower |
| Main Level Bedrooms | 3 |
| Main Level Bathrooms | 2 |
EXTERIOR FEATURES
| FoundationDetails | Raised |
| Roof | Composition, Shingle |
| Has Pool | No |
| Pool | None |
| Has Patio | Yes |
| Patio | Covered, Patio, Slab |
| Has Fence | Yes |
| Fencing | Block |
| Has Sprinklers | Yes |
WALKSCORE
MAP
MORTGAGE CALCULATOR
- Principal & Interest:
- Property Tax: $875
- Home Insurance:$119
- HOA Fees:$0
- Mortgage Insurance:
PRICE HISTORY
| Date | Event | Price |
| 04/24/2023 | Sold | $870,000 |
| 03/20/2023 | Active | $820,000 |
| 03/17/2023 | Pending | $820,000 |
| 03/07/2023 | Relisted | $820,000 |

Topfind Realty
REALTOR®
(844)-333-8033
Questions? Contact today.
Interested in buying or selling a home similar to 1334 Everett Place?
Listing provided courtesy of Jason Rowland, Seven Gables Real Estate. Based on information from California Regional Multiple Listing Service, Inc. as of #Date#. This information is for your personal, non-commercial use and may not be used for any purpose other than to identify prospective properties you may be interested in purchasing. Display of MLS data is usually deemed reliable but is NOT guaranteed accurate by the MLS. Buyers are responsible for verifying the accuracy of all information and should investigate the data themselves or retain appropriate professionals. Information from sources other than the Listing Agent may have been included in the MLS data. Unless otherwise specified in writing, Broker/Agent has not and will not verify any information obtained from other sources. The Broker/Agent providing the information contained herein may or may not have been the Listing and/or Selling Agent.


