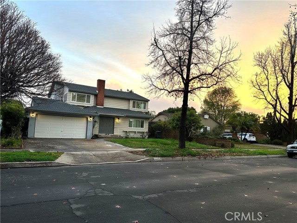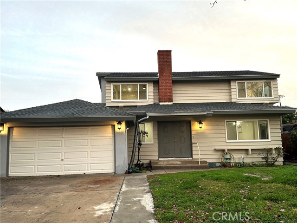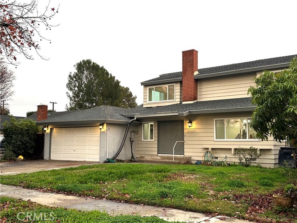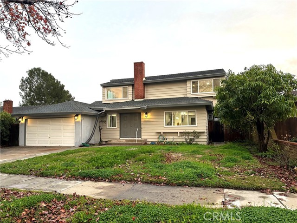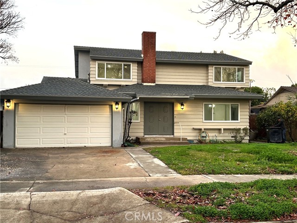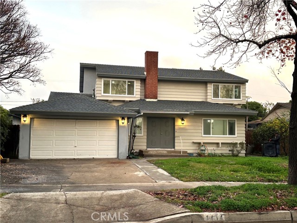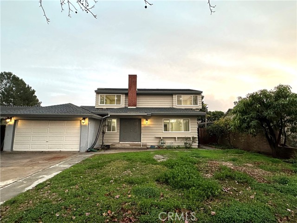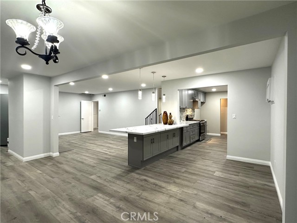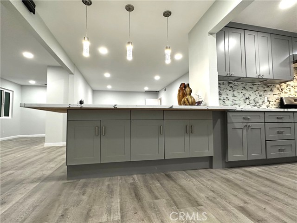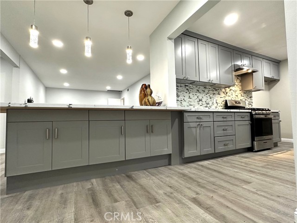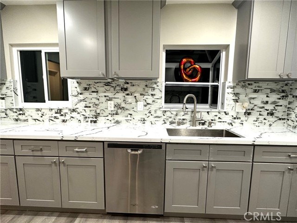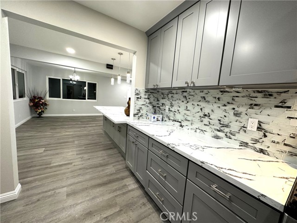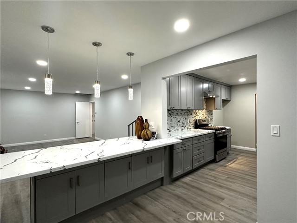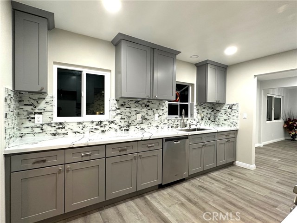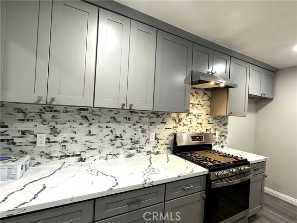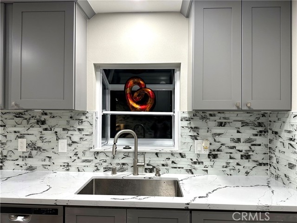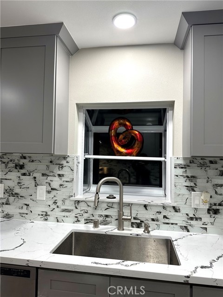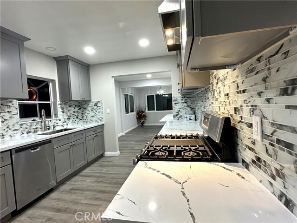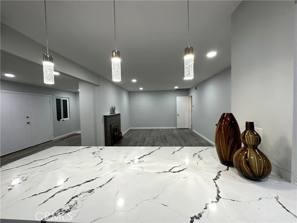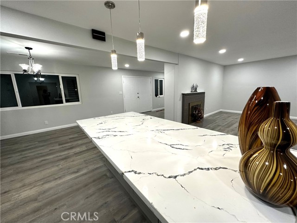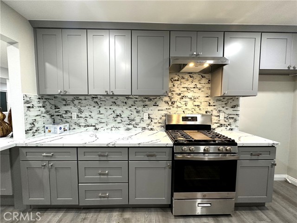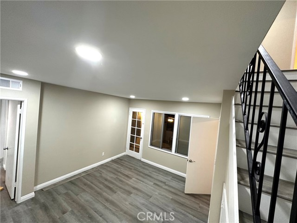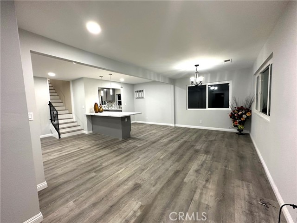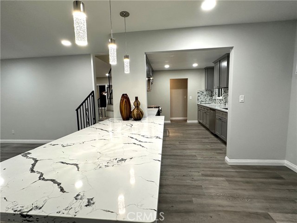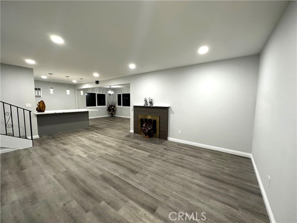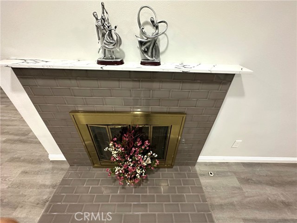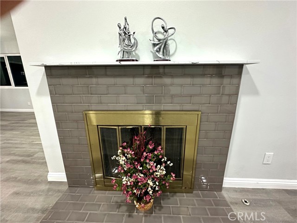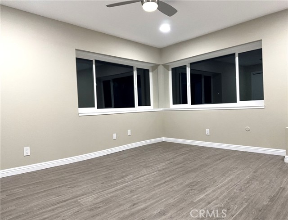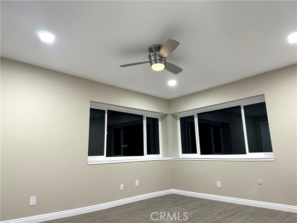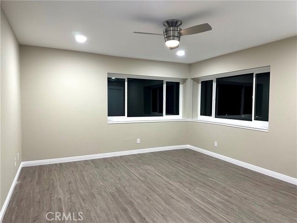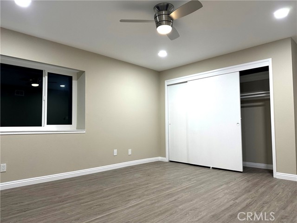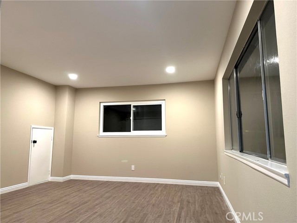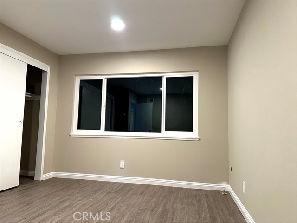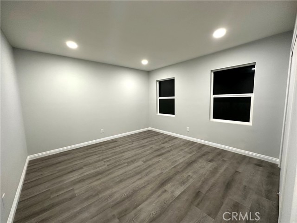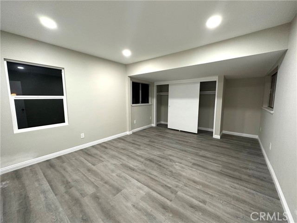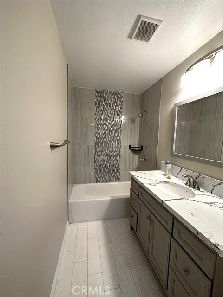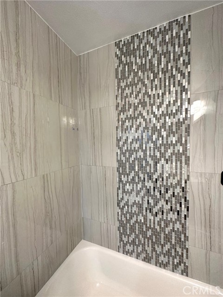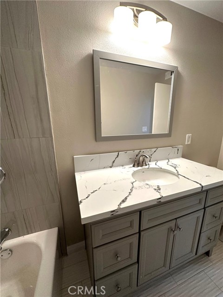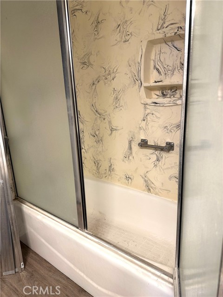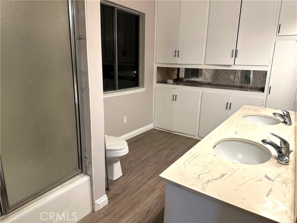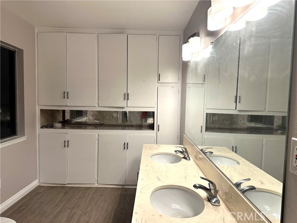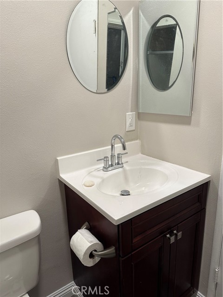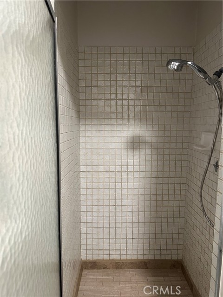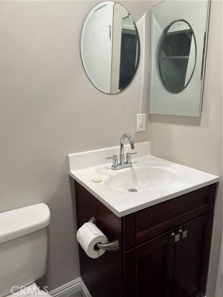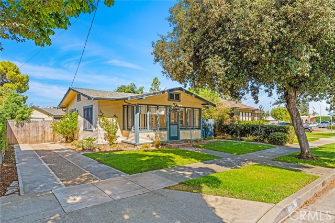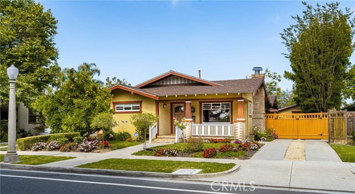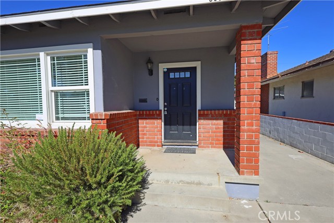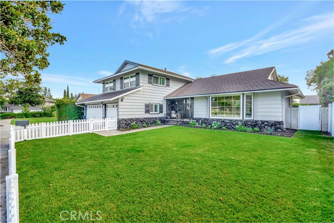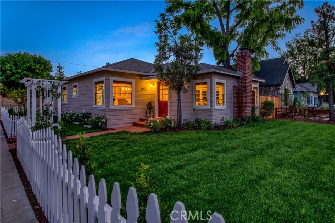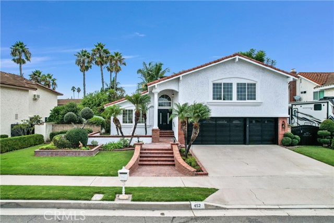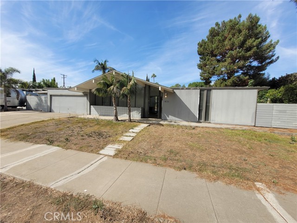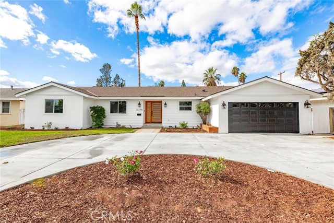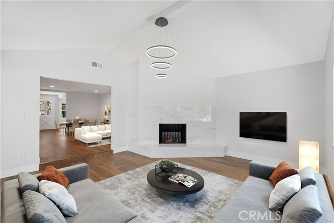1414 Lael Drive
Orange, CA 92866
Sold
HUGE PRICE REDUCTION!!! Move-in Ready! Remodeled/Upgraded 2705 Sqft, 6-bedroom home located on a big 8200-Sqft lot, on a quiet treelined cul-de-sac less than a mile from Downtown Circle of Orange. Upon entry, this home shows an open living room area with fireplace, dining area, and a remodeled kitchen with huge island, plenty of cabinet space, granite counter top, and stainless steel appliances. This home also features 2 large bedrooms, 2 upgraded bathrooms, a family room, and a separate laundry area on the main floor. From the family room, the staircase gives access to 4 spacious bedrooms and one large bathroom upstairs. Numerous upgrades throughout the home: new vinyl double-pane windows, recess lighting, vinyl flooring, fresh interior and exterior paint. Attached 2-car garage. The enclosed patio give access to the open backyard with various fruit trees and a large open-air gazebo. As one of the largest homes in this great neighborhood, this property is also ideal as a rental property to students and faculty of nearby Chapman University. Just a quick bike ride to trendy restaurants and shopping at Olde Towne Circle. Schools are nearby, including highly sought-after St John private school just minutes away. Easy access to the 55 and 22 Freeways. This is the perfect opportunity to live in a highly desirable area of Orange.
PROPERTY INFORMATION
| MLS # | PW23005480 | Lot Size | 8,158 Sq. Ft. |
| HOA Fees | $0/Monthly | Property Type | Single Family Residence |
| Price | $ 1,279,000
Price Per SqFt: $ 473 |
DOM | 973 Days |
| Address | 1414 Lael Drive | Type | Residential |
| City | Orange | Sq.Ft. | 2,705 Sq. Ft. |
| Postal Code | 92866 | Garage | 2 |
| County | Orange | Year Built | 1953 |
| Bed / Bath | 6 / 3 | Parking | 2 |
| Built In | 1953 | Status | Closed |
| Sold Date | 2023-04-21 |
INTERIOR FEATURES
| Has Laundry | Yes |
| Laundry Information | Gas Dryer Hookup, Inside, Washer Hookup |
| Has Fireplace | Yes |
| Fireplace Information | Living Room |
| Has Appliances | Yes |
| Kitchen Appliances | Gas Oven, Gas Range, Water Heater |
| Kitchen Information | Granite Counters, Kitchen Island, Remodeled Kitchen |
| Kitchen Area | Dining Room |
| Has Heating | Yes |
| Heating Information | Fireplace(s), Natural Gas |
| Room Information | Family Room, Kitchen, Laundry, Living Room |
| Has Cooling | Yes |
| Cooling Information | Wall/Window Unit(s) |
| Flooring Information | Vinyl |
| InteriorFeatures Information | Ceiling Fan(s) |
| Bathroom Information | Bathtub, Shower, Exhaust fan(s), Granite Counters, Main Floor Full Bath, Remodeled, Walk-in shower |
| Main Level Bedrooms | 2 |
| Main Level Bathrooms | 2 |
EXTERIOR FEATURES
| Has Pool | No |
| Pool | None |
WALKSCORE
MAP
MORTGAGE CALCULATOR
- Principal & Interest:
- Property Tax: $1,364
- Home Insurance:$119
- HOA Fees:$0
- Mortgage Insurance:
PRICE HISTORY
| Date | Event | Price |
| 04/21/2023 | Sold | $1,264,500 |
| 02/24/2023 | Price Change (Relisted) | $1,279,000 (-3.11%) |
| 02/08/2023 | Price Change (Relisted) | $1,320,000 (-3.58%) |
| 01/11/2023 | Listed | $1,369,000 |

Topfind Realty
REALTOR®
(844)-333-8033
Questions? Contact today.
Interested in buying or selling a home similar to 1414 Lael Drive?
Listing provided courtesy of Luan Le, First Galaxy Inc. Based on information from California Regional Multiple Listing Service, Inc. as of #Date#. This information is for your personal, non-commercial use and may not be used for any purpose other than to identify prospective properties you may be interested in purchasing. Display of MLS data is usually deemed reliable but is NOT guaranteed accurate by the MLS. Buyers are responsible for verifying the accuracy of all information and should investigate the data themselves or retain appropriate professionals. Information from sources other than the Listing Agent may have been included in the MLS data. Unless otherwise specified in writing, Broker/Agent has not and will not verify any information obtained from other sources. The Broker/Agent providing the information contained herein may or may not have been the Listing and/or Selling Agent.

