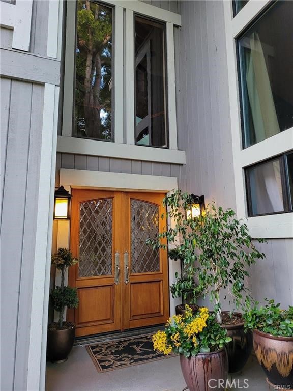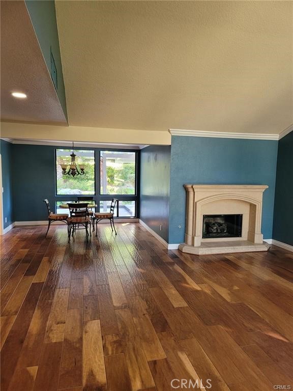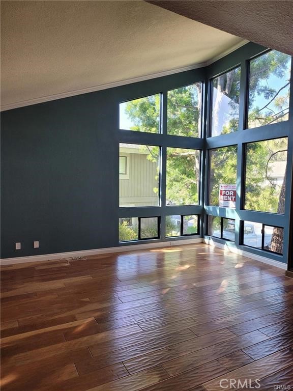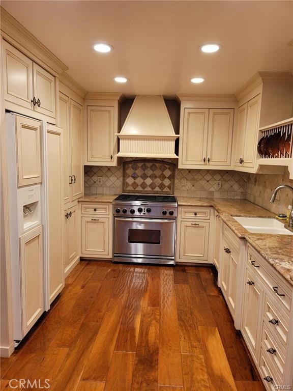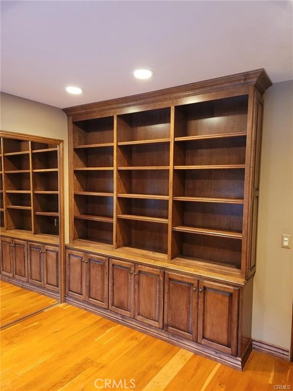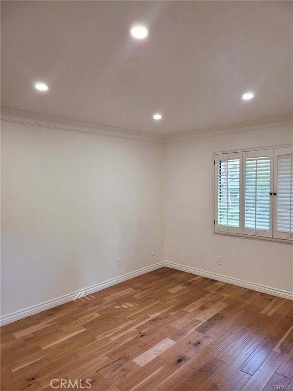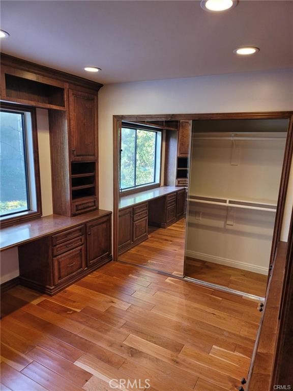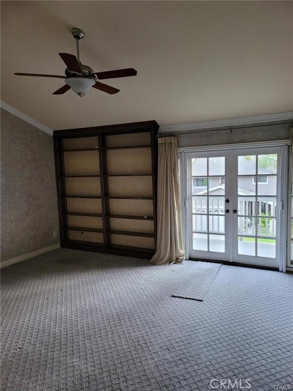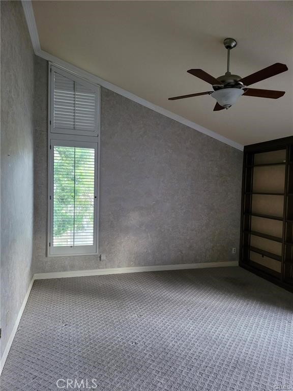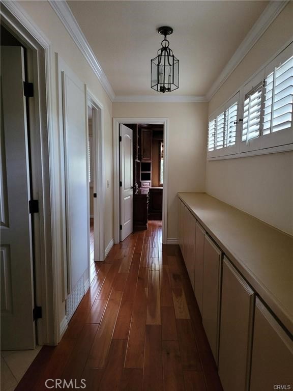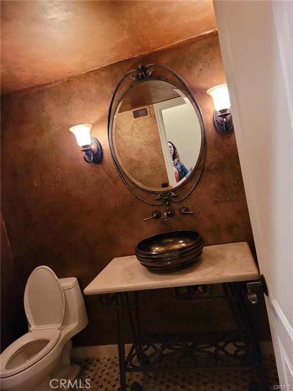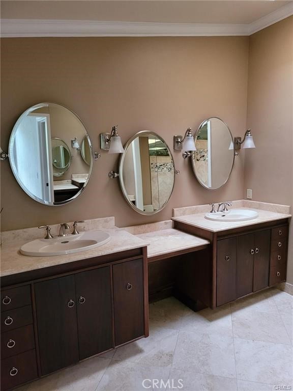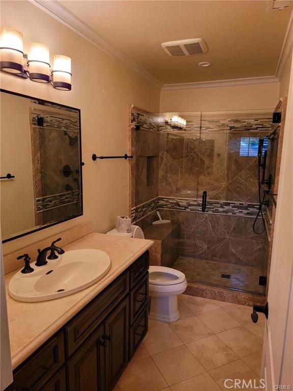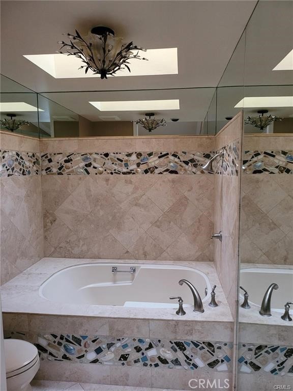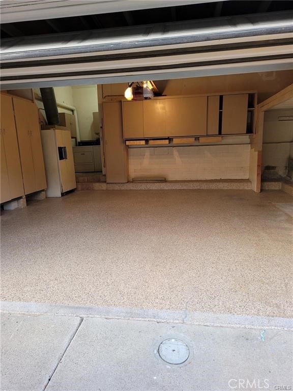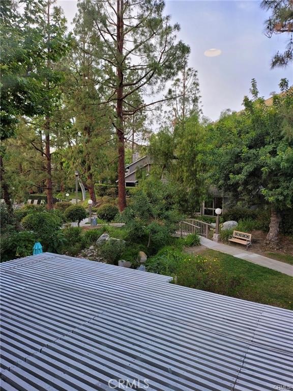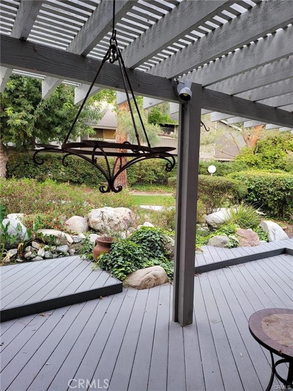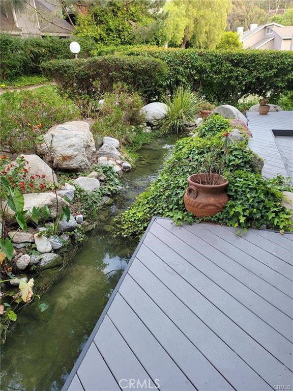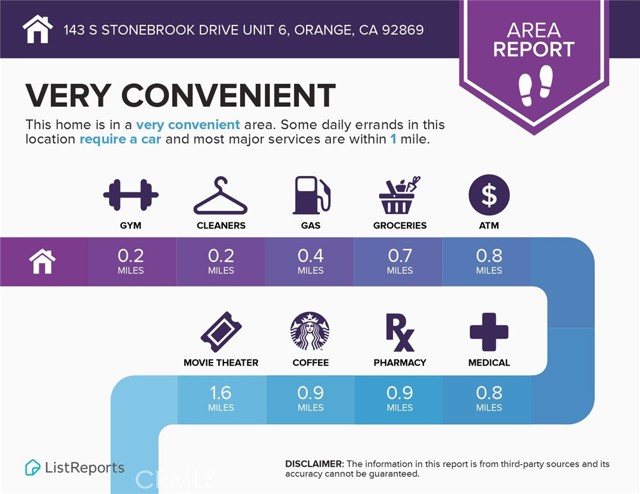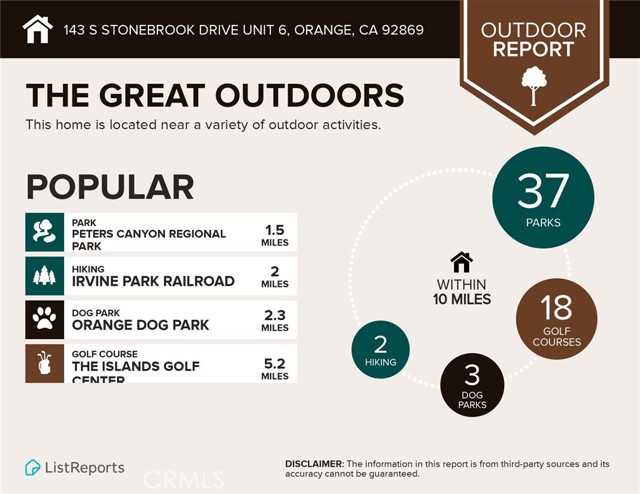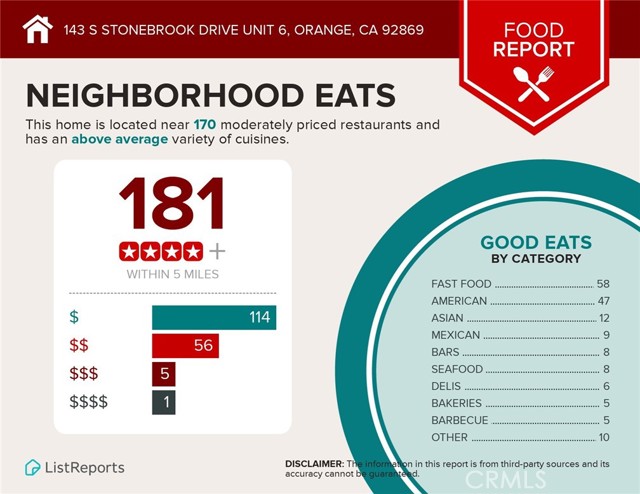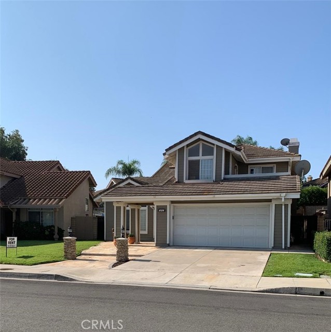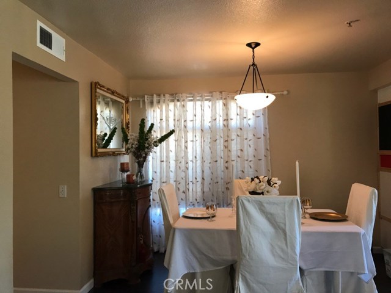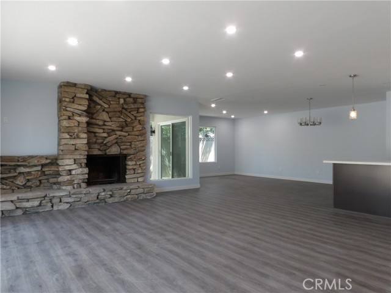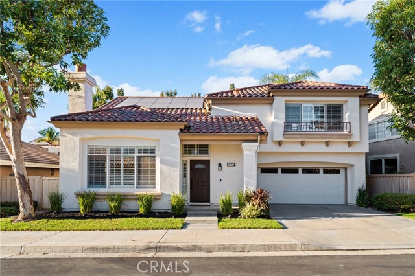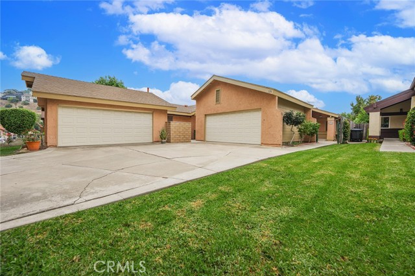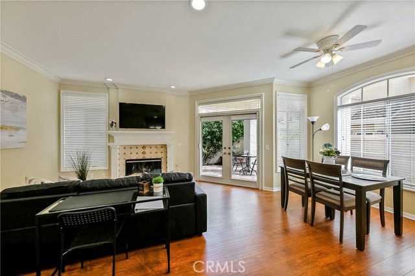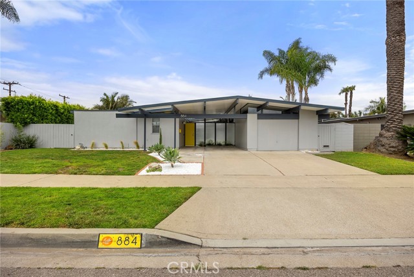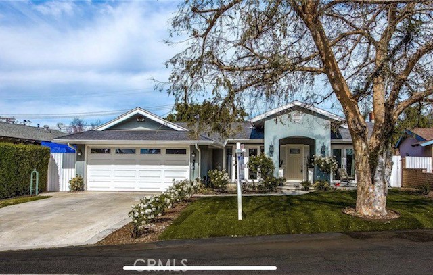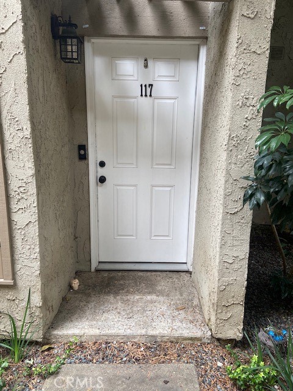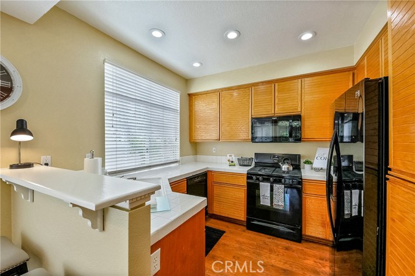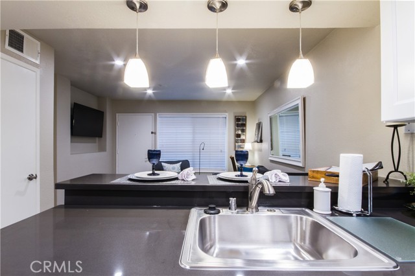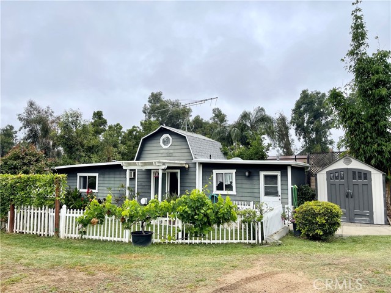143 Stonebrook Drive #6
Orange, CA 92869
$3,950
Price
Price
3
Bed
Bed
2.5
Bath
Bath
1,856 Sq. Ft.
$2 / Sq. Ft.
$2 / Sq. Ft.
Sold
143 Stonebrook Drive #6
Orange, CA 92869
Sold
$3,950
Price
Price
3
Bed
Bed
2.5
Bath
Bath
1,856
Sq. Ft.
Sq. Ft.
This spacious 3 bedroom 2.5 bath townhome boasts a large covered patio along the stream that flows through the quiet community of Chapman Townhomes... a place where you can connect with nature and relax to the sounds of birds and mini waterfalls meandering under little bridges. Crown molding, updated bathrooms, tall windows and real hardwood floors in main living areas give the home a grand ambiance. Custom kitchen includes a built-in refrigerator, granite counters, tile backsplash, and china display cabinet. Master bedroom is complete with a private deck, sit-down vanity, soaking tub, and generously sized walk-in closet. The 3rd bedroom is customized for use as an office with a built-in desk and bookcases. 2-car attached garage has plenty of garage storage cabinets. Walking distance to the Pool, Spa, Clubhouse, BBQ, Tennis Courts and Pickle Ball Court. Short Drive to Santiago Hills Shopping & Dining, Peters Canyon Regional Park, Irvine Regional Park, and Nearby Hiking/Biking Trails. Easy Access to the 55/22/91 Freeways and 241/261 Toll Roads.
PROPERTY INFORMATION
| MLS # | OC23122022 | Lot Size | 2,000 Sq. Ft. |
| HOA Fees | $0/Monthly | Property Type | Townhouse |
| Price | $ 3,950
Price Per SqFt: $ 2 |
DOM | 722 Days |
| Address | 143 Stonebrook Drive #6 | Type | Residential Lease |
| City | Orange | Sq.Ft. | 1,856 Sq. Ft. |
| Postal Code | 92869 | Garage | 2 |
| County | Orange | Year Built | 1979 |
| Bed / Bath | 3 / 2.5 | Parking | 2 |
| Built In | 1979 | Status | Closed |
| Rented Date | 2023-08-24 |
INTERIOR FEATURES
| Has Laundry | Yes |
| Laundry Information | Electric Dryer Hookup, Washer Hookup |
| Has Fireplace | Yes |
| Fireplace Information | Living Room, Gas |
| Has Appliances | Yes |
| Kitchen Appliances | Dishwasher, Disposal, Gas Range, Ice Maker, Range Hood, Refrigerator, Water Heater, Water Line to Refrigerator |
| Kitchen Information | Granite Counters, Remodeled Kitchen, Stone Counters |
| Kitchen Area | Area |
| Has Heating | Yes |
| Heating Information | Central, Fireplace(s) |
| Room Information | All Bedrooms Up, Kitchen, Living Room, Primary Bathroom, Primary Bedroom, Primary Suite, Office, Walk-In Closet |
| Has Cooling | Yes |
| Cooling Information | Central Air |
| Flooring Information | Carpet, Stone, Tile, Wood |
| InteriorFeatures Information | Built-in Features, Cathedral Ceiling(s), Ceiling Fan(s), Crown Molding, Granite Counters, High Ceilings, Open Floorplan, Recessed Lighting, Stone Counters, Two Story Ceilings, Unfurnished |
| DoorFeatures | Double Door Entry, French Doors, Mirror Closet Door(s) |
| EntryLocation | Front |
| Entry Level | 1 |
| Has Spa | Yes |
| SpaDescription | Association |
| SecuritySafety | Carbon Monoxide Detector(s), Smoke Detector(s) |
| Bathroom Information | Bathtub, Double Sinks in Primary Bath, Exhaust fan(s), Remodeled, Separate tub and shower, Soaking Tub, Stone Counters, Upgraded, Vanity area, Walk-in shower |
| Main Level Bedrooms | 0 |
| Main Level Bathrooms | 1 |
EXTERIOR FEATURES
| FoundationDetails | Slab |
| Roof | Common Roof |
| Has Pool | No |
| Pool | Association |
| Has Patio | Yes |
| Patio | Patio Open |
WALKSCORE
MAP
PRICE HISTORY
| Date | Event | Price |
| 07/24/2023 | Price Change | $3,950 (-5.95%) |
| 07/15/2023 | Listed | $4,200 |

Topfind Realty
REALTOR®
(844)-333-8033
Questions? Contact today.
Interested in buying or selling a home similar to 143 Stonebrook Drive #6?
Orange Similar Properties
Listing provided courtesy of Julia Hunter, Landmark Realtors. Based on information from California Regional Multiple Listing Service, Inc. as of #Date#. This information is for your personal, non-commercial use and may not be used for any purpose other than to identify prospective properties you may be interested in purchasing. Display of MLS data is usually deemed reliable but is NOT guaranteed accurate by the MLS. Buyers are responsible for verifying the accuracy of all information and should investigate the data themselves or retain appropriate professionals. Information from sources other than the Listing Agent may have been included in the MLS data. Unless otherwise specified in writing, Broker/Agent has not and will not verify any information obtained from other sources. The Broker/Agent providing the information contained herein may or may not have been the Listing and/or Selling Agent.
