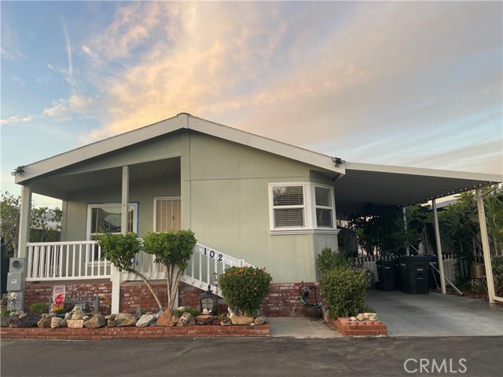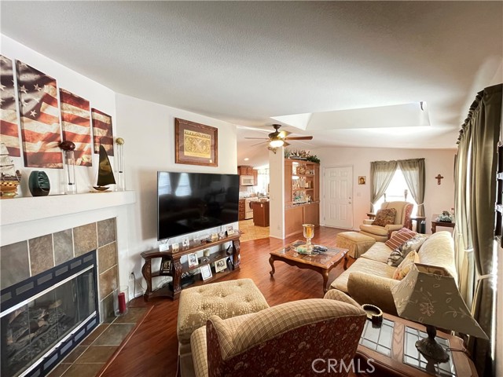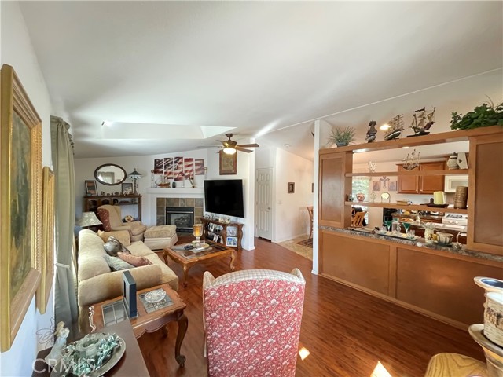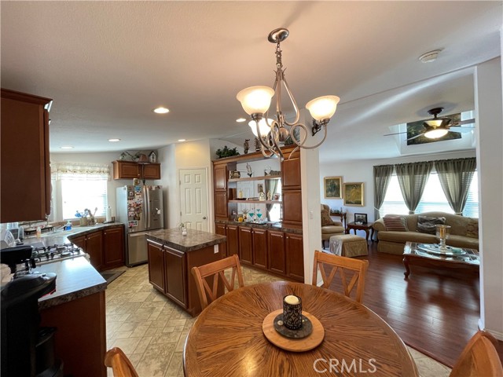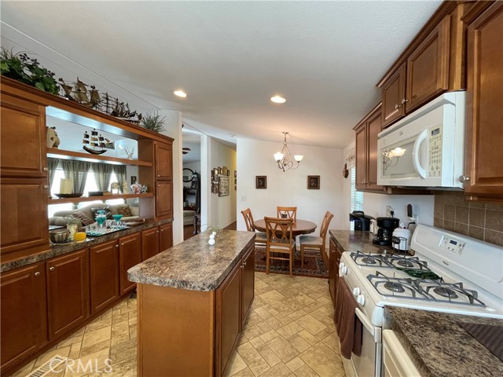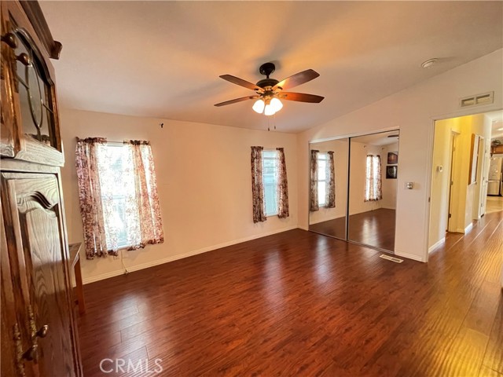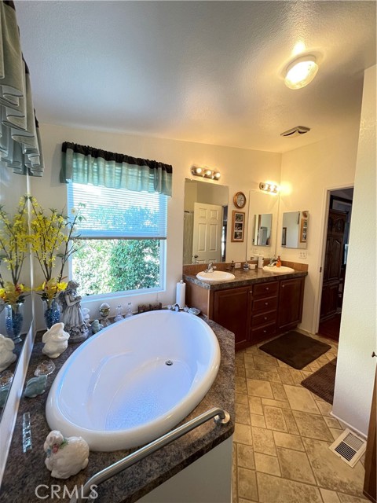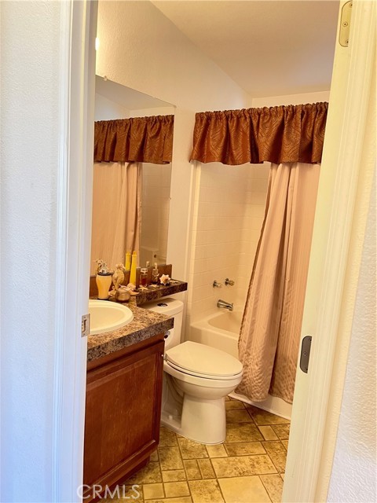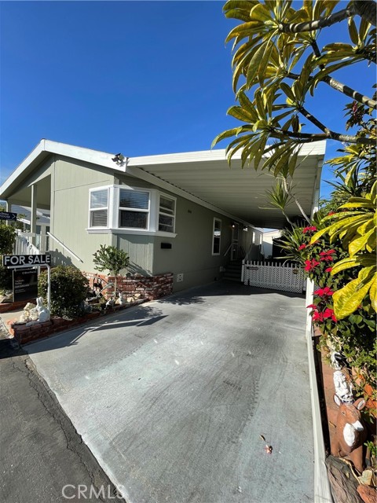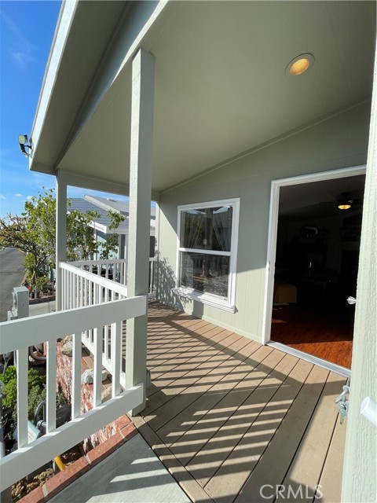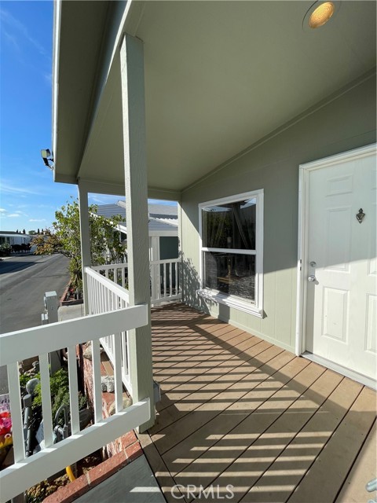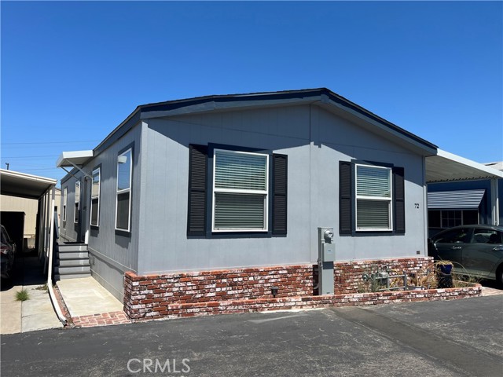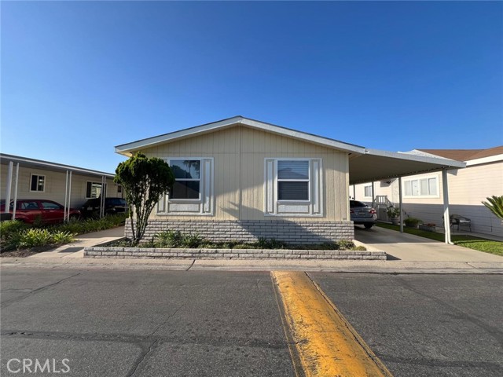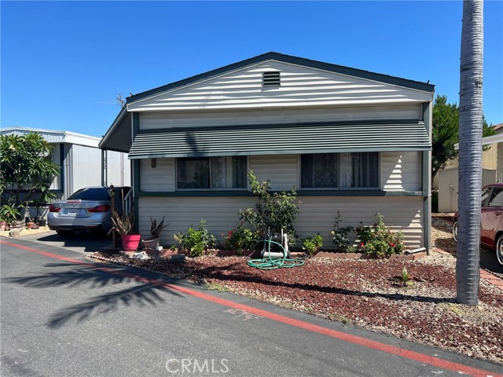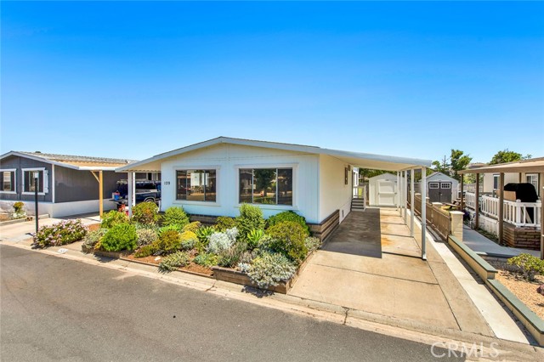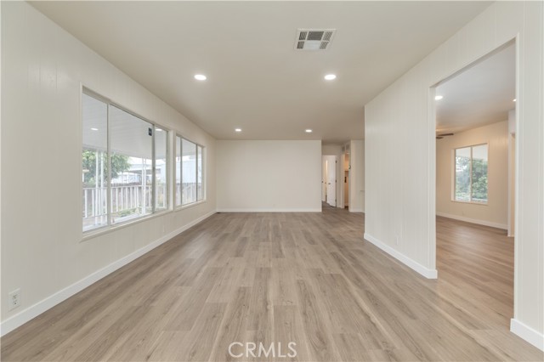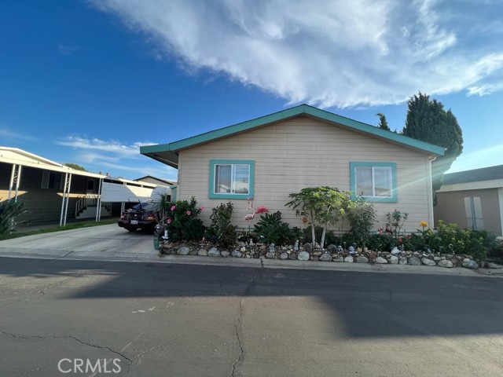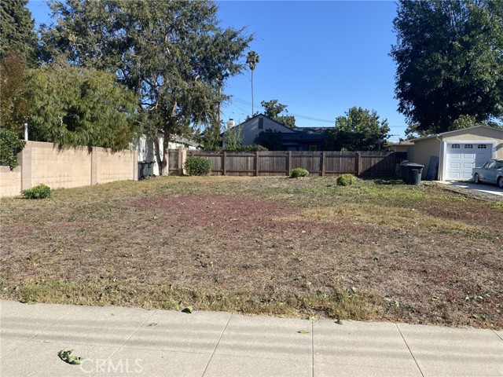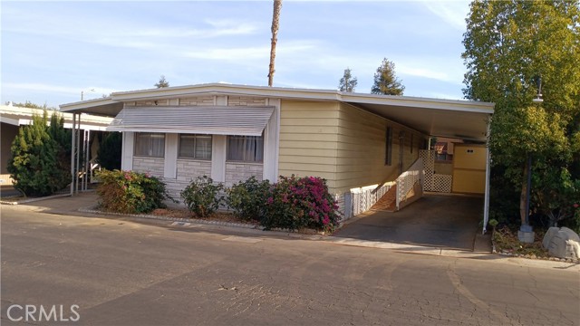1540 Trenton Avenue #102
Orange, CA 92867
Sold
Discover unparalleled comfort and style in this meticulously maintained 2-bedroom, 2-bathroom Fleetwood mobile home nestled within the prestigious Orange Village Senior Park. Built in 2007, this residence is in mint condition, boasting modern amenities such as a fireplace for cozy evenings, a year-old AC/HVAC system, and a three-year-old water heater. The thoughtfully designed interior features built-ins, a walk-in pantry, kitchen island, and a master bathroom with a luxurious soaking tub. Enjoy the perfect ambiance with ceiling fans and recessed lighting, mirror closets and ample storage. Take advantage of the community pool and embrace the convenience to the local shops and restaurant, just a few minutes away. This is more than a home; it's an invitation to experience the best in mobile home living with every comfort and convenience imaginable. Don't miss your chance to call this delightful home yours. Contact us today to schedule a private showing and experience the serene living offered by Orange Village Senior Park.
PROPERTY INFORMATION
| MLS # | OC23216888 | Lot Size | N/A |
| HOA Fees | $0/Monthly | Property Type | N/A |
| Price | $ 225,000
Price Per SqFt: $ inf |
DOM | 602 Days |
| Address | 1540 Trenton Avenue #102 | Type | Manufactured In Park |
| City | Orange | Sq.Ft. | 0 Sq. Ft. |
| Postal Code | 92867 | Garage | N/A |
| County | Orange | Year Built | 2007 |
| Bed / Bath | 2 / 2 | Parking | 2 |
| Built In | 2007 | Status | Closed |
| Sold Date | 2024-02-22 |
INTERIOR FEATURES
| Has Laundry | Yes |
| Laundry Information | Individual Room, Inside |
| Has Appliances | Yes |
| Kitchen Appliances | Dishwasher, Disposal, Gas Oven, Gas Range, Microwave, Water Heater |
| Kitchen Information | Kitchen Island, Walk-In Pantry |
| Has Heating | Yes |
| Heating Information | Central |
| Room Information | All Bedrooms Down, Family Room, Kitchen, Laundry, Main Floor Bedroom, Main Floor Primary Bedroom, Walk-In Pantry |
| Has Cooling | Yes |
| Cooling Information | Central Air |
| Flooring Information | Carpet, Laminate |
| InteriorFeatures Information | Built-in Features, Ceiling Fan(s), High Ceilings, Pantry, Recessed Lighting, Storage, Unfurnished |
| EntryLocation | 1 |
| Entry Level | 1 |
| Has Spa | Yes |
| SpaDescription | Community |
| Bathroom Information | Bathtub, Shower, Shower in Tub, Main Floor Full Bath, Separate tub and shower, Soaking Tub, Walk-in shower |
EXTERIOR FEATURES
| Has Pool | No |
| Pool | Community |
| Has Patio | Yes |
| Patio | Covered, Front Porch |
WALKSCORE
MAP
MORTGAGE CALCULATOR
- Principal & Interest:
- Property Tax: $240
- Home Insurance:$119
- HOA Fees:$0
- Mortgage Insurance:
PRICE HISTORY
| Date | Event | Price |
| 02/22/2024 | Sold | $217,325 |
| 02/17/2024 | Pending | $225,000 |
| 01/20/2024 | Active Under Contract | $225,000 |
| 11/27/2023 | Listed | $225,000 |

Topfind Realty
REALTOR®
(844)-333-8033
Questions? Contact today.
Interested in buying or selling a home similar to 1540 Trenton Avenue #102?
Listing provided courtesy of Melody Bahu, Compass. Based on information from California Regional Multiple Listing Service, Inc. as of #Date#. This information is for your personal, non-commercial use and may not be used for any purpose other than to identify prospective properties you may be interested in purchasing. Display of MLS data is usually deemed reliable but is NOT guaranteed accurate by the MLS. Buyers are responsible for verifying the accuracy of all information and should investigate the data themselves or retain appropriate professionals. Information from sources other than the Listing Agent may have been included in the MLS data. Unless otherwise specified in writing, Broker/Agent has not and will not verify any information obtained from other sources. The Broker/Agent providing the information contained herein may or may not have been the Listing and/or Selling Agent.
