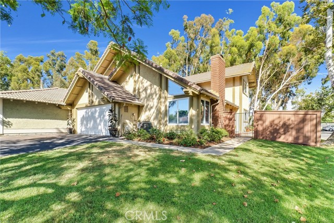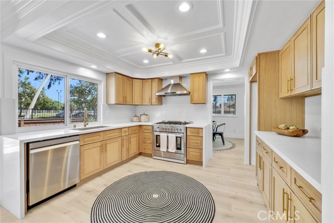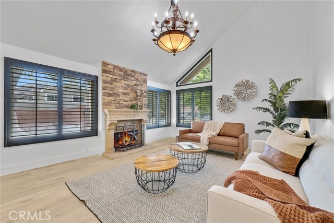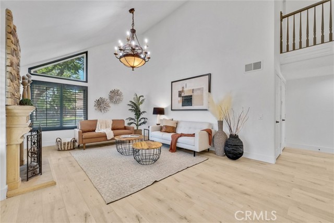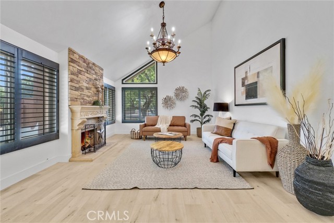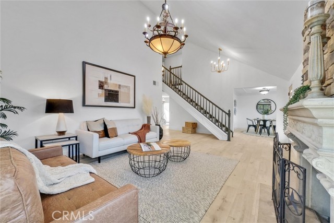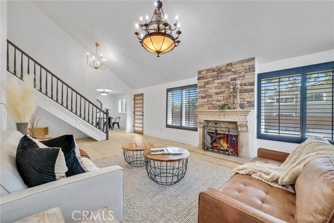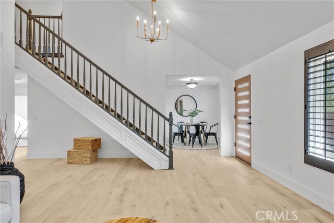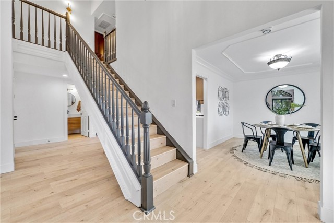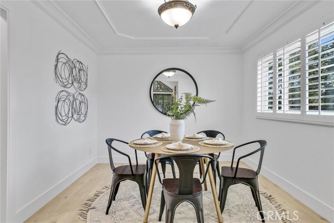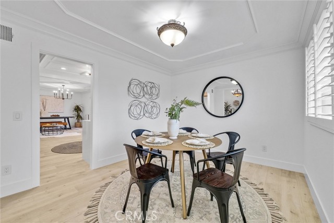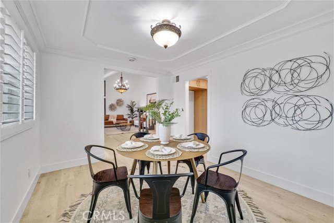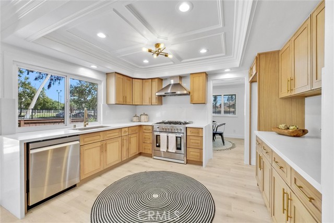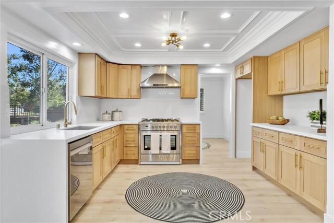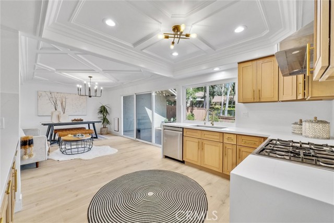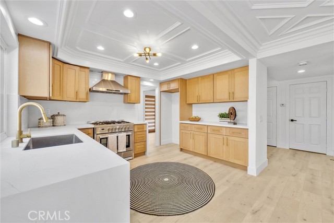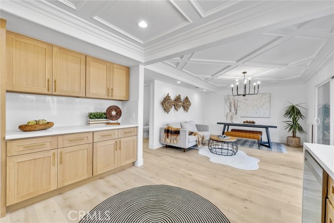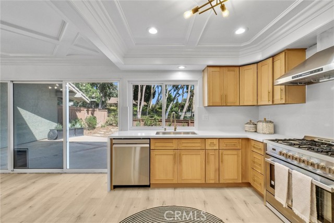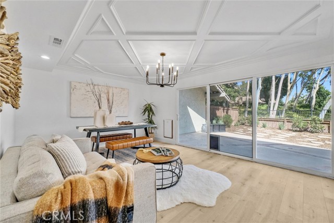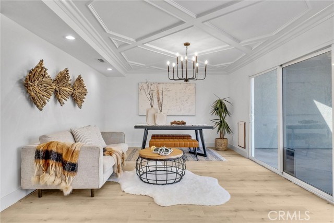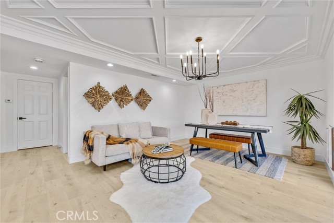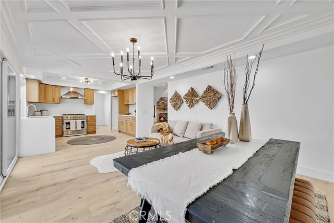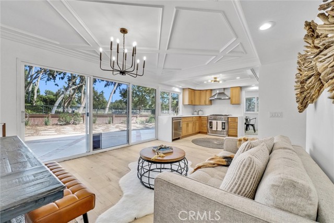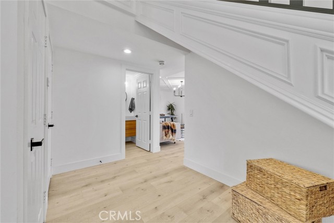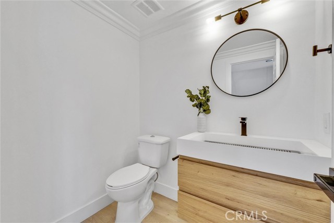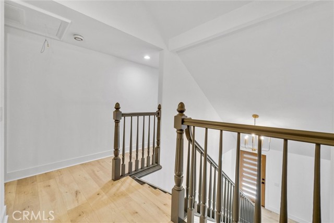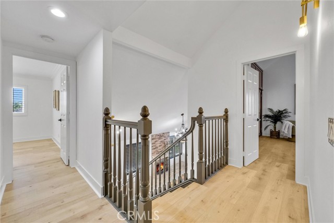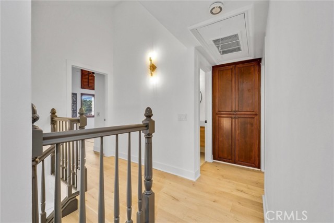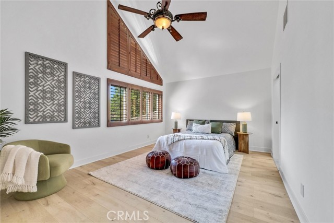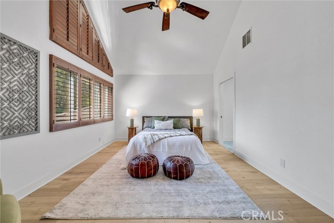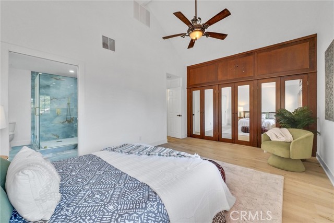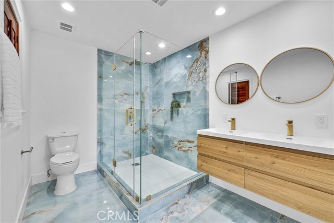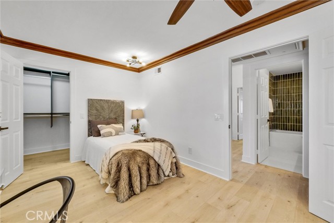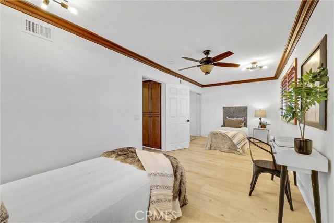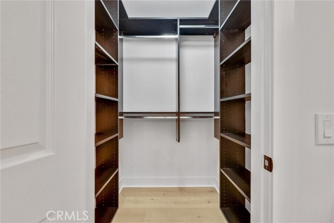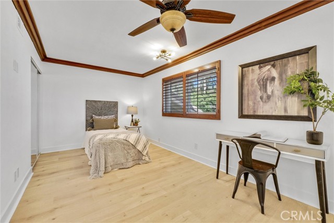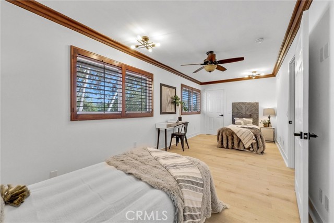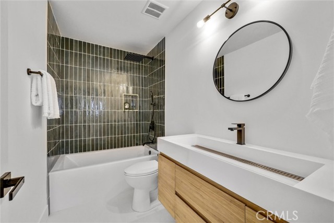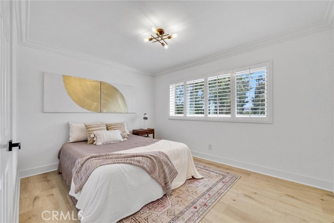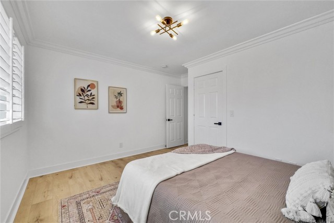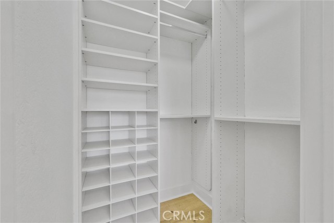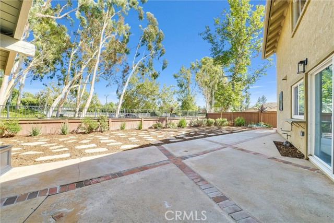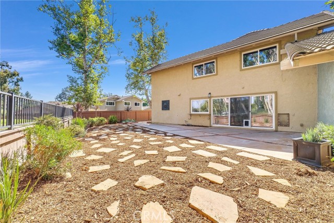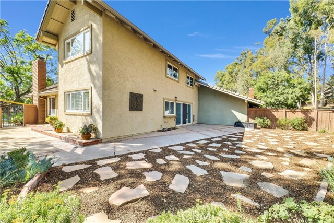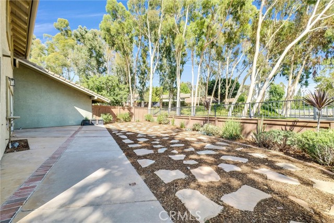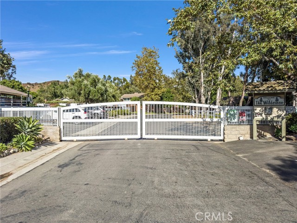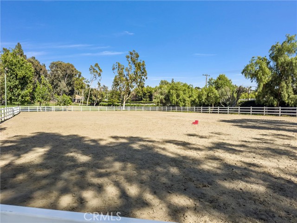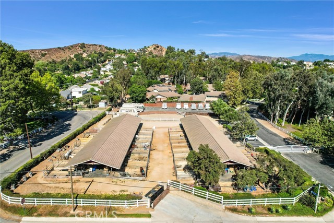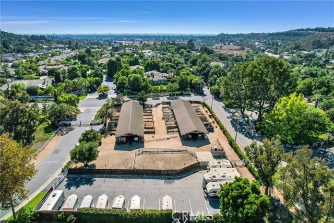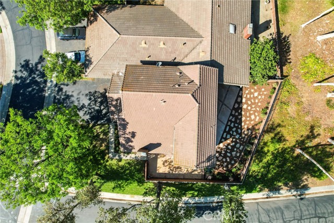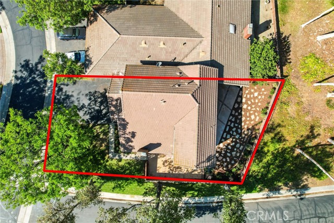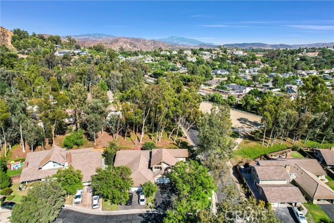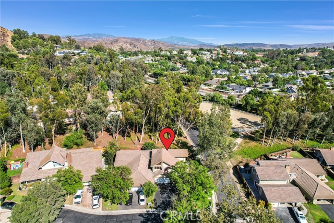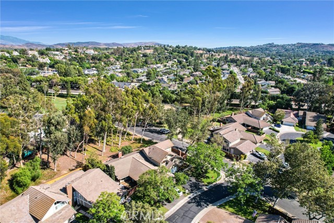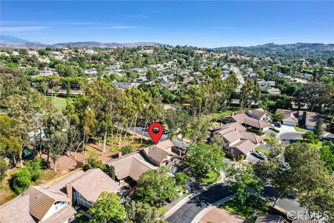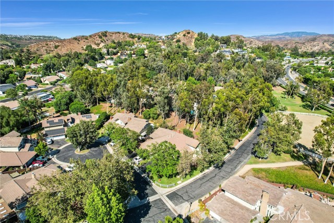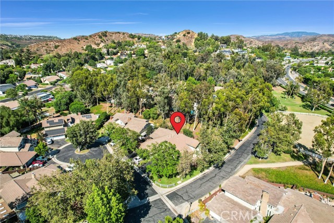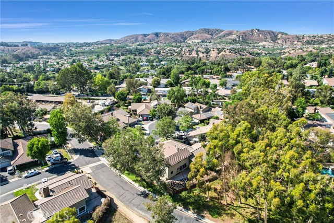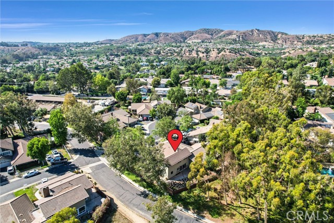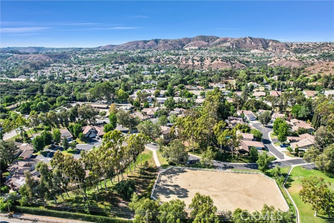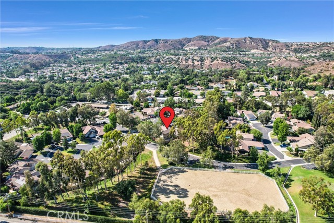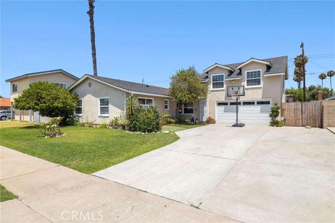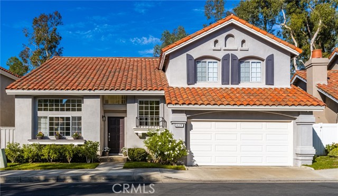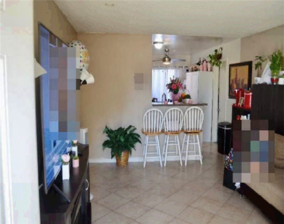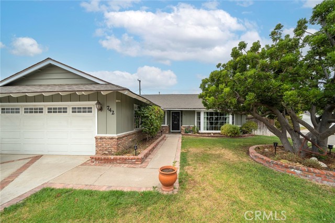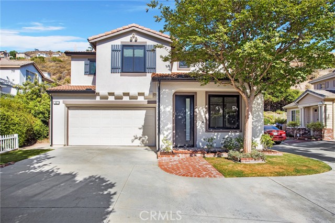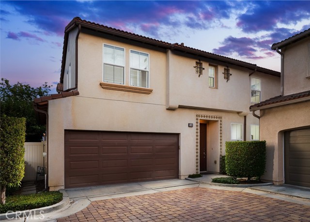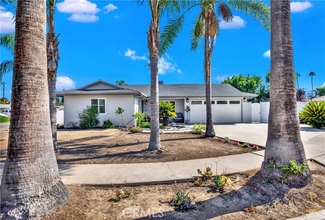1643 Dressage Street
Orange, CA 92869
Sold
Exquisitely remodeled 2-story home on a tree-lined, interior corner lot, in The Wilderness. Admire the custom front door as you step inside. The vaulted ceilings bring light into the dramatic living room. A cozy stone fireplace and floor to ceiling windows highlight the living room. Luxury waterproof laminate floors are found throughout. Separate dining room with beautiful plantation shutters. The gourmet kitchen offers custom cabinetry with gold accents, quartz counters and backsplash. Stainless appliances include a gas range and vented hood. Custom ceiling detail can be found in the family room, dining room and kitchen. Family room and kitchen have views of the enclosed backyard and greenbelt vistas. Primary suite has vaulted ceilings, shutters, and a custom mirrored wardrobe. The primary bathroom offers double sinks and lavish shower. Secondary bedrooms have walk-in closets. Bedrooms 3 and 4 have been converted to one room and owner will convert back upon request. Beautifully remodeled bathrooms with modern fixtures and designer tile. The Wilderness is a private, gated equestrian community in Orange Park Acres. Enjoy exclusive access to horse stables, riding arenas, plus parking for RVs, trailers, and boats. Close Proximity to Peters Canyon/Irvine Park, and 241/261 Toll Roads
PROPERTY INFORMATION
| MLS # | OC24191025 | Lot Size | 3,000 Sq. Ft. |
| HOA Fees | $440/Monthly | Property Type | Single Family Residence |
| Price | $ 1,149,900
Price Per SqFt: $ 613 |
DOM | 402 Days |
| Address | 1643 Dressage Street | Type | Residential |
| City | Orange | Sq.Ft. | 1,877 Sq. Ft. |
| Postal Code | 92869 | Garage | 2 |
| County | Orange | Year Built | 1975 |
| Bed / Bath | 4 / 2.5 | Parking | 2 |
| Built In | 1975 | Status | Closed |
| Sold Date | 2024-10-28 |
INTERIOR FEATURES
| Has Laundry | Yes |
| Laundry Information | In Garage |
| Has Fireplace | Yes |
| Fireplace Information | Living Room, Gas Starter |
| Has Appliances | Yes |
| Kitchen Appliances | Built-In Range, Dishwasher, Disposal, Range Hood, Water Heater, Water Line to Refrigerator |
| Kitchen Information | Quartz Counters, Remodeled Kitchen |
| Kitchen Area | Area, Breakfast Nook, Dining Room, Separated |
| Has Heating | Yes |
| Heating Information | Central |
| Room Information | All Bedrooms Up, Family Room, Kitchen, Primary Suite, Separate Family Room |
| Has Cooling | Yes |
| Cooling Information | Central Air |
| InteriorFeatures Information | Cathedral Ceiling(s), Quartz Counters, Recessed Lighting |
| DoorFeatures | Mirror Closet Door(s), Sliding Doors |
| EntryLocation | 1 |
| Entry Level | 1 |
| Has Spa | No |
| SpaDescription | None |
| WindowFeatures | Double Pane Windows, Plantation Shutters |
| SecuritySafety | Automatic Gate, Gated Community |
| Bathroom Information | Bathtub, Shower, Shower in Tub, Double Sinks in Primary Bath, Remodeled, Upgraded |
| Main Level Bedrooms | 0 |
| Main Level Bathrooms | 1 |
EXTERIOR FEATURES
| Roof | Spanish Tile, Tile |
| Has Pool | No |
| Pool | None |
| Has Patio | Yes |
| Patio | Slab, Wrap Around |
| Has Fence | Yes |
| Fencing | Block |
WALKSCORE
MAP
MORTGAGE CALCULATOR
- Principal & Interest:
- Property Tax: $1,227
- Home Insurance:$119
- HOA Fees:$440
- Mortgage Insurance:
PRICE HISTORY
| Date | Event | Price |
| 10/28/2024 | Sold | $1,159,000 |
| 09/13/2024 | Listed | $1,149,900 |

Topfind Realty
REALTOR®
(844)-333-8033
Questions? Contact today.
Interested in buying or selling a home similar to 1643 Dressage Street?
Orange Similar Properties
Listing provided courtesy of Nickolas White, Seven Gables Real Estate. Based on information from California Regional Multiple Listing Service, Inc. as of #Date#. This information is for your personal, non-commercial use and may not be used for any purpose other than to identify prospective properties you may be interested in purchasing. Display of MLS data is usually deemed reliable but is NOT guaranteed accurate by the MLS. Buyers are responsible for verifying the accuracy of all information and should investigate the data themselves or retain appropriate professionals. Information from sources other than the Listing Agent may have been included in the MLS data. Unless otherwise specified in writing, Broker/Agent has not and will not verify any information obtained from other sources. The Broker/Agent providing the information contained herein may or may not have been the Listing and/or Selling Agent.
