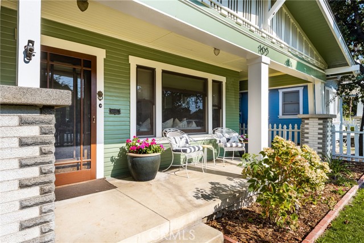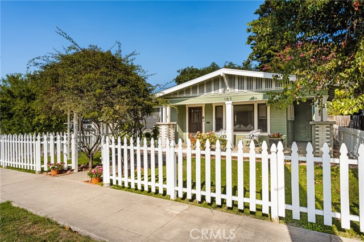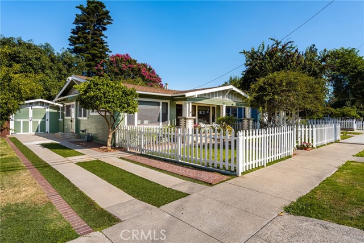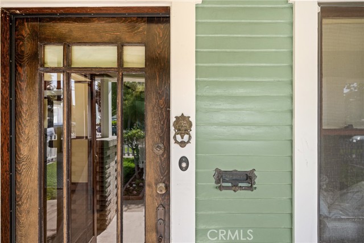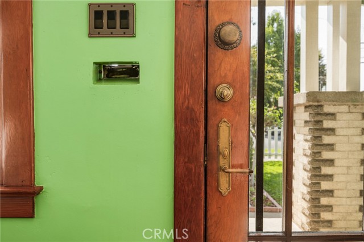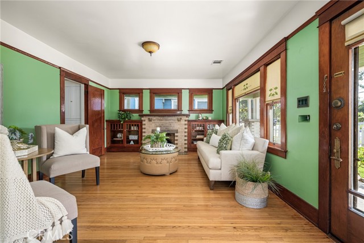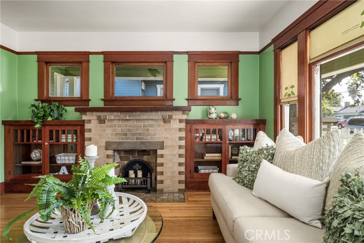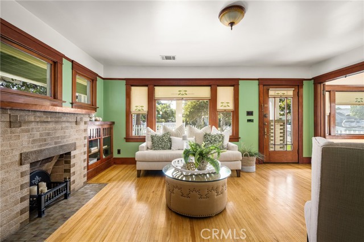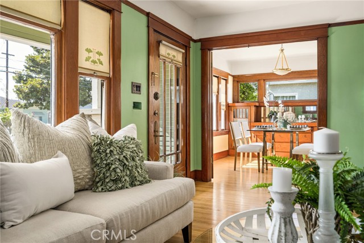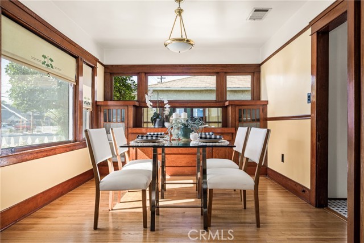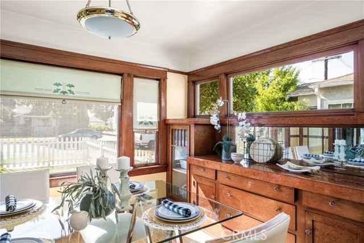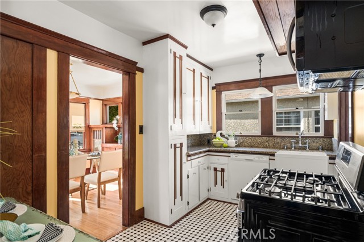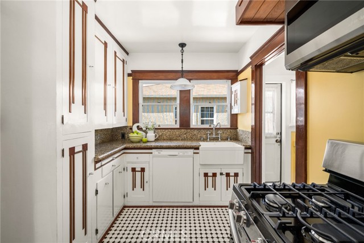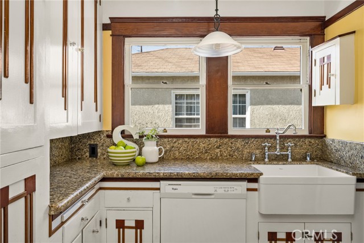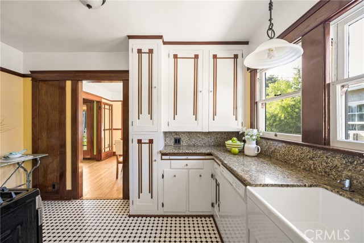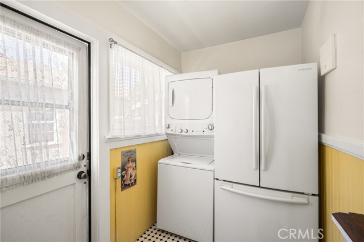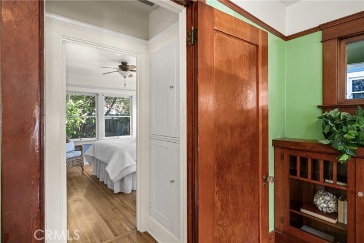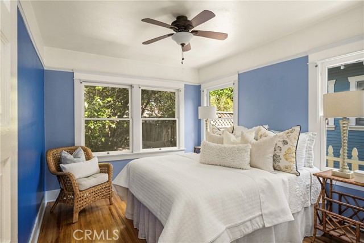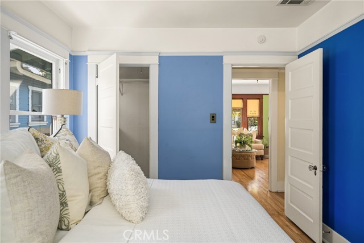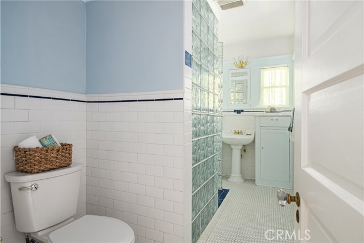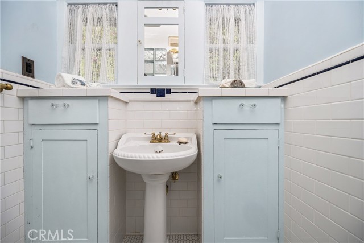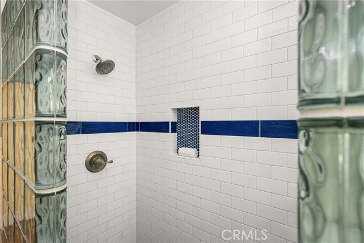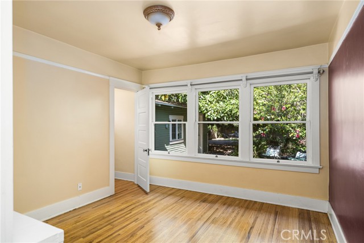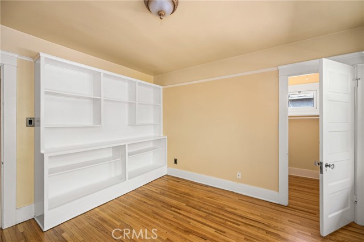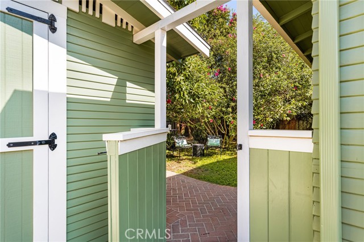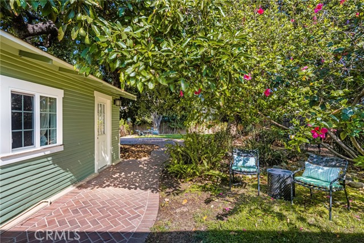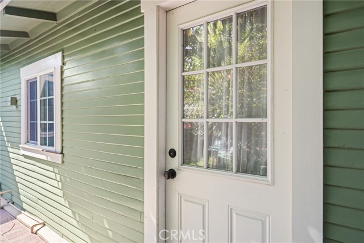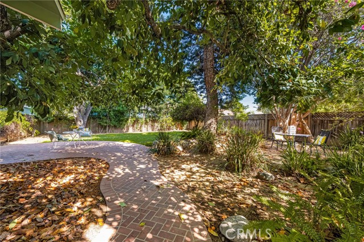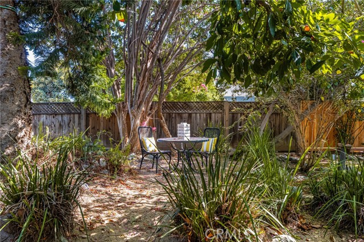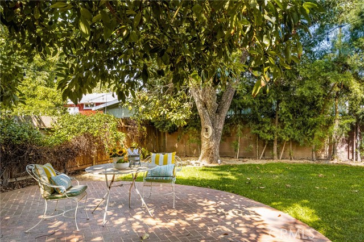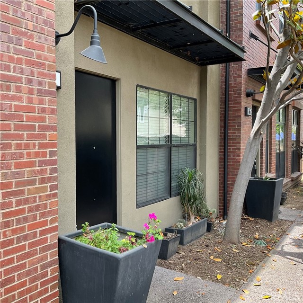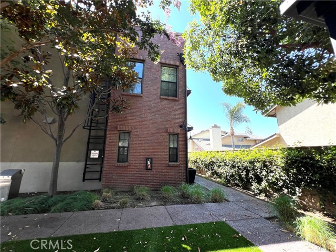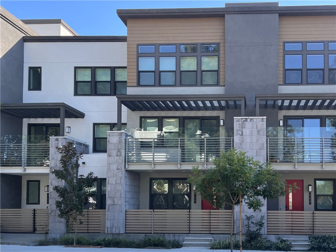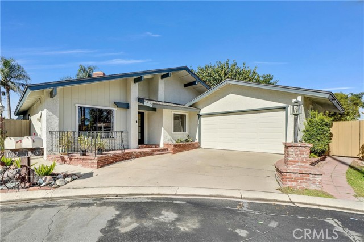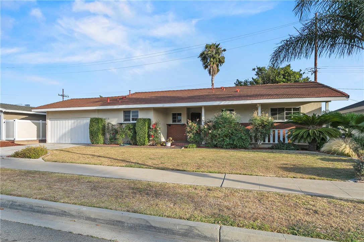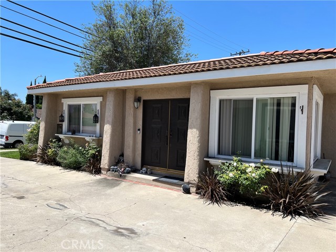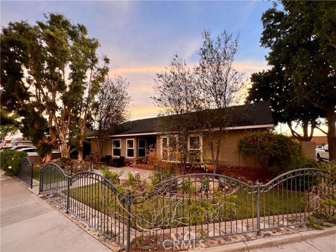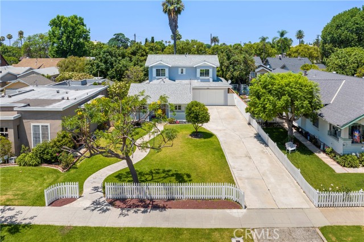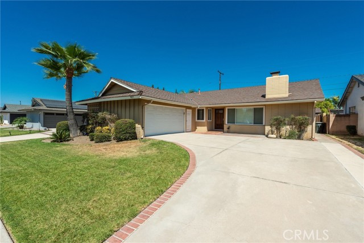165 Batavia Street
Orange, CA 92868
Sold
Welcome to 165 S. Batavia. This gorgeous Craftsman Bungalow celebrates its 100th birthday this year! Located in the Old Towne Orange Historical District, it enjoys the MILLS ACT designation. As you ascend the wrap around porch, you will notice the beautiful original windows and doors. The hardwood floors are in great shape, and the original built-in bookcases & buffet are crafted of California redwood. There is a 1 car garage that has been finished with drywall and flooring adding 155sf of room for a quiet retreat, gaming, arts & crafts, you decide!. All renovations have been thoughtfully done for the modern lifestyle yet keeping the historic charm: Remodeled bathroom, central heat and AC, copper plumbing, new main sewer line, dishwasher, microwave, stacked washer/dryer. The extra large backyard could easily accomodate a pool, play areas or just a cool place to hang out, entertain and enjoy guacamole from a prolific avocado tree, part of the original grove. If you enjoy art, restaurants and local shopping, you can walk to the Orange Plaza. Chapman University, St. Joseph Hospital and the train/metro station are also in walking distance. UCI Medical Center is a short ride away. Buyers, please contact your agent to provide you with more information on the Mills Act.
PROPERTY INFORMATION
| MLS # | PW24176695 | Lot Size | 6,650 Sq. Ft. |
| HOA Fees | $0/Monthly | Property Type | Single Family Residence |
| Price | $ 1,099,000
Price Per SqFt: $ 1,094 |
DOM | 389 Days |
| Address | 165 Batavia Street | Type | Residential |
| City | Orange | Sq.Ft. | 1,005 Sq. Ft. |
| Postal Code | 92868 | Garage | 1 |
| County | Orange | Year Built | 1924 |
| Bed / Bath | 2 / 1 | Parking | 1 |
| Built In | 1924 | Status | Closed |
| Sold Date | 2024-10-23 |
INTERIOR FEATURES
| Has Laundry | Yes |
| Laundry Information | Individual Room, Stackable, Washer Included |
| Has Fireplace | Yes |
| Fireplace Information | Living Room, Decorative |
| Has Appliances | Yes |
| Kitchen Appliances | Dishwasher, Gas Range, Microwave, Refrigerator |
| Kitchen Information | Granite Counters |
| Kitchen Area | Dining Room |
| Has Heating | Yes |
| Heating Information | Central |
| Room Information | All Bedrooms Down, Kitchen, Laundry, Living Room |
| Has Cooling | Yes |
| Cooling Information | Central Air |
| Flooring Information | Wood |
| InteriorFeatures Information | Built-in Features, Granite Counters |
| EntryLocation | Front porch |
| Entry Level | 1 |
| Has Spa | No |
| SpaDescription | None |
| WindowFeatures | Wood Frames |
| Bathroom Information | Remodeled |
| Main Level Bedrooms | 2 |
| Main Level Bathrooms | 1 |
EXTERIOR FEATURES
| Has Pool | No |
| Pool | None |
| Has Patio | Yes |
| Patio | Front Porch, Wrap Around |
| Has Fence | Yes |
| Fencing | Wood |
| Has Sprinklers | Yes |
WALKSCORE
MAP
MORTGAGE CALCULATOR
- Principal & Interest:
- Property Tax: $1,172
- Home Insurance:$119
- HOA Fees:$0
- Mortgage Insurance:
PRICE HISTORY
| Date | Event | Price |
| 10/23/2024 | Sold | $1,000,000 |
| 09/30/2024 | Active Under Contract | $1,099,000 |
| 08/26/2024 | Listed | $1,250,000 |

Topfind Realty
REALTOR®
(844)-333-8033
Questions? Contact today.
Interested in buying or selling a home similar to 165 Batavia Street?
Listing provided courtesy of Sarah Covarrubias, Seven Gables Real Estate. Based on information from California Regional Multiple Listing Service, Inc. as of #Date#. This information is for your personal, non-commercial use and may not be used for any purpose other than to identify prospective properties you may be interested in purchasing. Display of MLS data is usually deemed reliable but is NOT guaranteed accurate by the MLS. Buyers are responsible for verifying the accuracy of all information and should investigate the data themselves or retain appropriate professionals. Information from sources other than the Listing Agent may have been included in the MLS data. Unless otherwise specified in writing, Broker/Agent has not and will not verify any information obtained from other sources. The Broker/Agent providing the information contained herein may or may not have been the Listing and/or Selling Agent.
