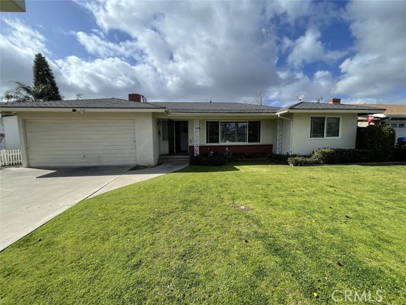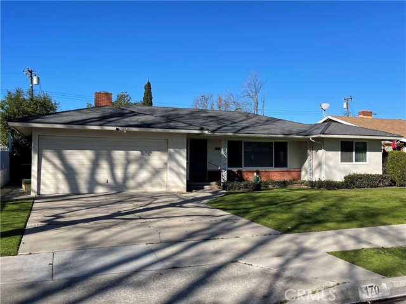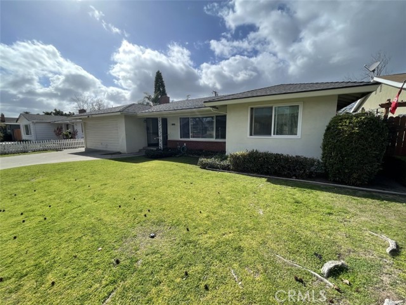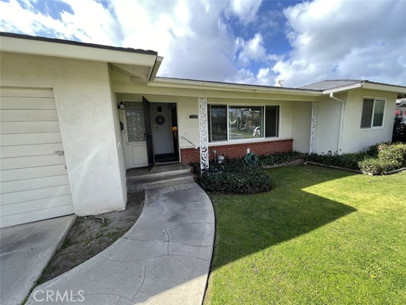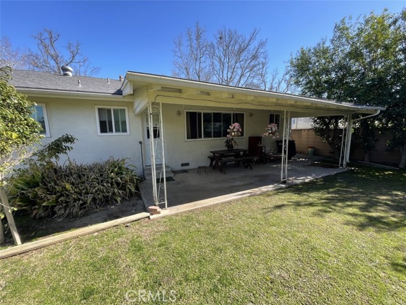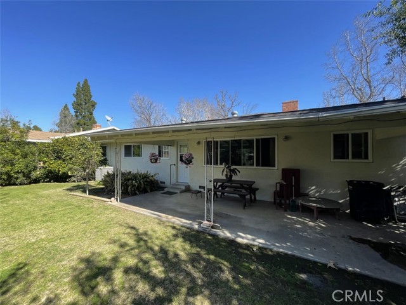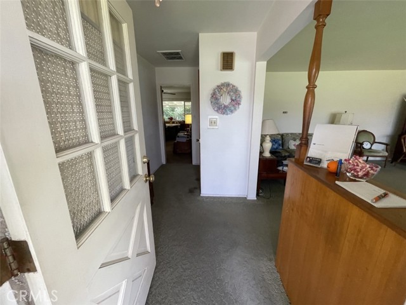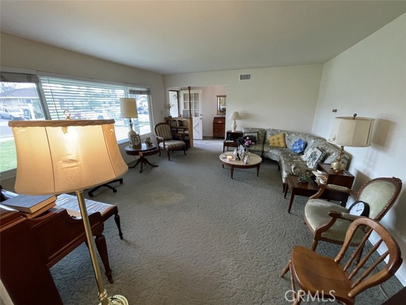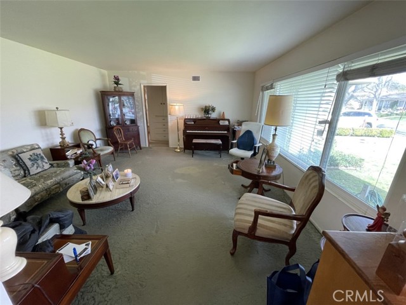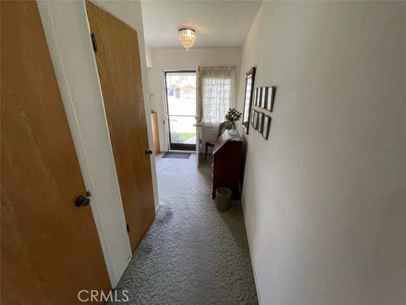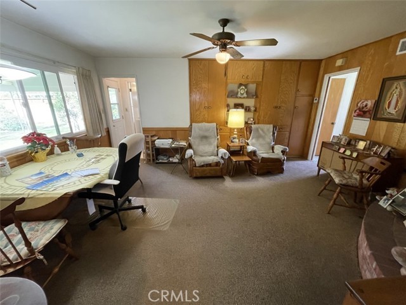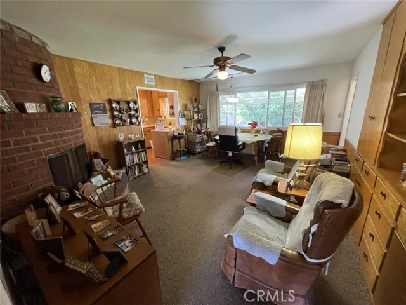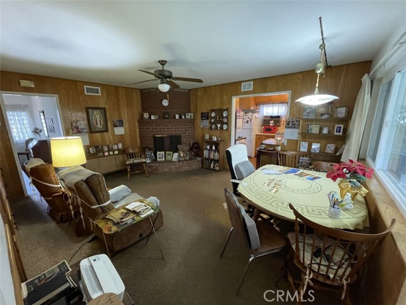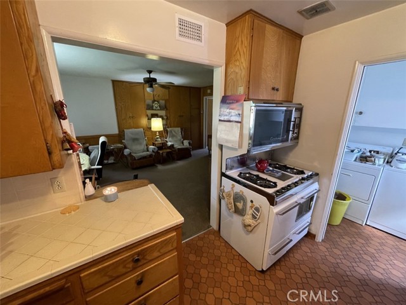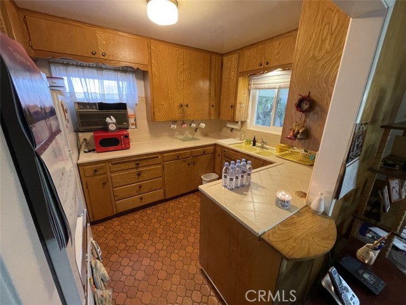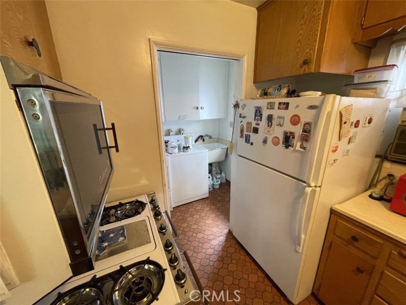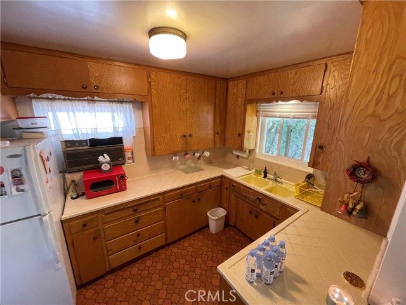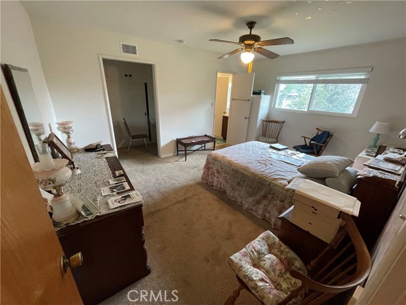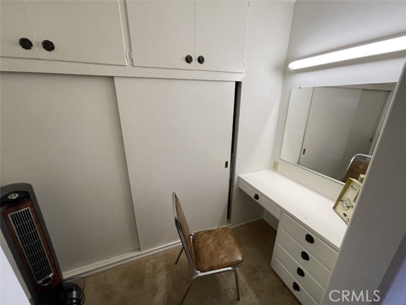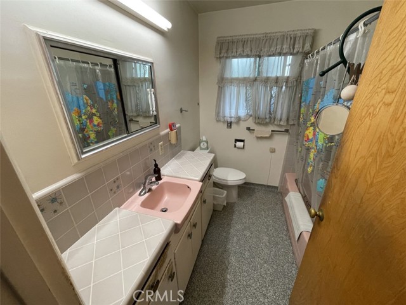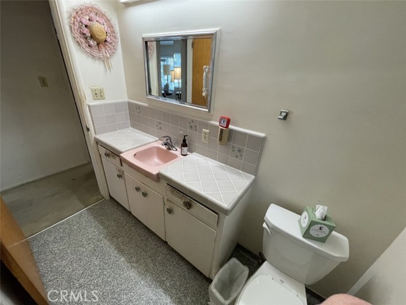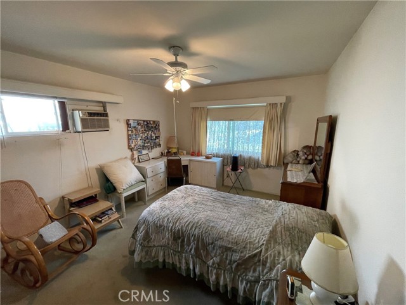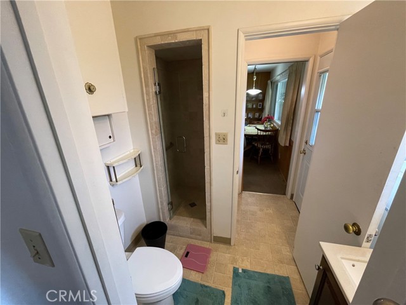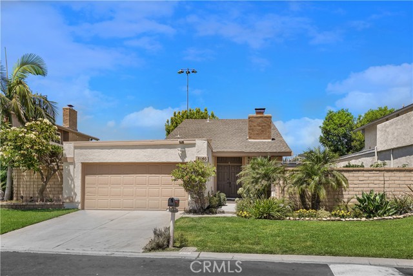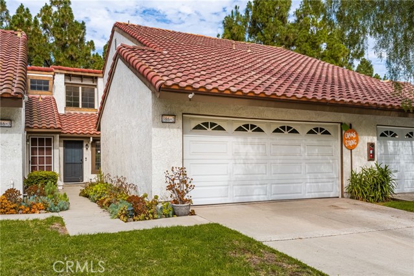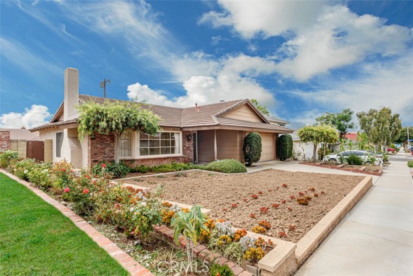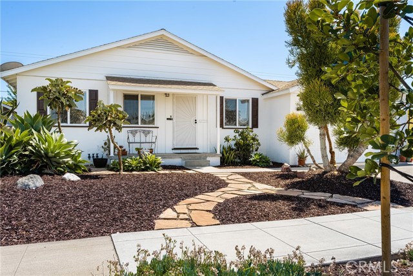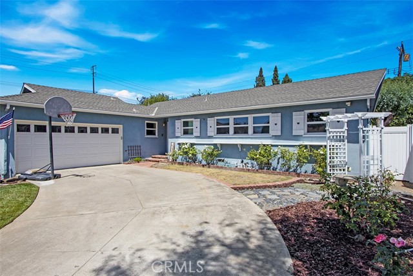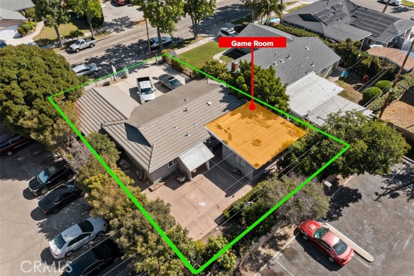170 Maplewood Street
Orange, CA 92866
Sold
Original 1960's Ranch style home on a beautiful tree lined Cul-de-sac in Orange. This home has been well cared, for with upgraded windows in most rooms and has an updated shower in the main bathroom. The central AC and heater was replaced around 2 years ago along with all new ducting in the attic. Step into the front door and you will love the large living room with a picture window looking over the front yard. There are 3 generous sized bedrooms and the spacious primary bedroom has a large walk in closet area and attached bathroom. The den has a wood burning brick fireplace and plenty of built in storage along one wall. The kitchen has the original tile countertops and back splash with an attached laundry room and features a new door to the side yard which leads to your garage and back yard. This home has several closets and storage built in the entry and hall way. Exit out the back door into the large back yard that features a patio overhang with a grass area and many trees. The 2 car garage has been finished with plaster on the walls and ceiling. You don't want to miss the opportunity to live in this highly sought after neighborhood, this home has plenty of potential. Must see in person to show the beauty of this property.
PROPERTY INFORMATION
| MLS # | PW23020553 | Lot Size | 7,800 Sq. Ft. |
| HOA Fees | $0/Monthly | Property Type | Single Family Residence |
| Price | $ 915,000
Price Per SqFt: $ 584 |
DOM | 955 Days |
| Address | 170 Maplewood Street | Type | Residential |
| City | Orange | Sq.Ft. | 1,566 Sq. Ft. |
| Postal Code | 92866 | Garage | 2 |
| County | Orange | Year Built | 1960 |
| Bed / Bath | 3 / 2 | Parking | 4 |
| Built In | 1960 | Status | Closed |
| Sold Date | 2023-05-01 |
INTERIOR FEATURES
| Has Laundry | Yes |
| Laundry Information | Gas Dryer Hookup, Individual Room, Inside, Washer Hookup |
| Has Fireplace | Yes |
| Fireplace Information | Den |
| Has Appliances | Yes |
| Kitchen Appliances | Gas Range, Gas Water Heater, Microwave |
| Kitchen Information | Kitchen Open to Family Room, Pots & Pan Drawers, Tile Counters |
| Kitchen Area | Breakfast Counter / Bar |
| Has Heating | Yes |
| Heating Information | Central |
| Room Information | All Bedrooms Down, Den, Family Room, Foyer, Kitchen, Laundry, Living Room, Separate Family Room, Walk-In Closet |
| Has Cooling | Yes |
| Cooling Information | Central Air, High Efficiency |
| Flooring Information | Carpet, Laminate, Wood |
| Has Spa | No |
| SpaDescription | None |
| WindowFeatures | Double Pane Windows |
| Bathroom Information | Bathtub, Shower in Tub, Closet in bathroom |
| Main Level Bedrooms | 3 |
| Main Level Bathrooms | 2 |
EXTERIOR FEATURES
| FoundationDetails | Raised |
| Roof | Composition |
| Has Pool | No |
| Pool | None |
| Has Patio | Yes |
| Patio | Covered, Rear Porch, Wood |
| Has Fence | Yes |
| Fencing | Block |
| Has Sprinklers | Yes |
WALKSCORE
MAP
MORTGAGE CALCULATOR
- Principal & Interest:
- Property Tax: $976
- Home Insurance:$119
- HOA Fees:$0
- Mortgage Insurance:
PRICE HISTORY
| Date | Event | Price |
| 05/01/2023 | Sold | $905,000 |
| 03/15/2023 | Active Under Contract | $915,000 |
| 02/07/2023 | Listed | $915,000 |

Topfind Realty
REALTOR®
(844)-333-8033
Questions? Contact today.
Interested in buying or selling a home similar to 170 Maplewood Street?
Listing provided courtesy of Scott Kisow, Ricci Realty. Based on information from California Regional Multiple Listing Service, Inc. as of #Date#. This information is for your personal, non-commercial use and may not be used for any purpose other than to identify prospective properties you may be interested in purchasing. Display of MLS data is usually deemed reliable but is NOT guaranteed accurate by the MLS. Buyers are responsible for verifying the accuracy of all information and should investigate the data themselves or retain appropriate professionals. Information from sources other than the Listing Agent may have been included in the MLS data. Unless otherwise specified in writing, Broker/Agent has not and will not verify any information obtained from other sources. The Broker/Agent providing the information contained herein may or may not have been the Listing and/or Selling Agent.
