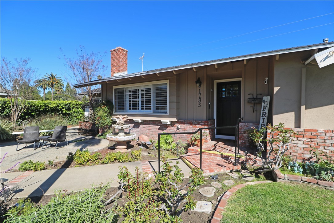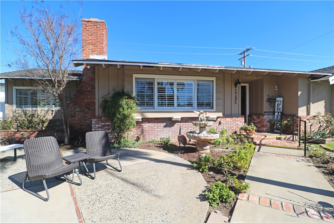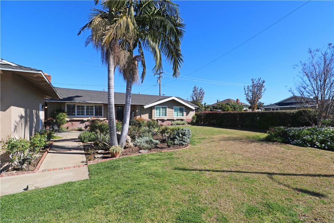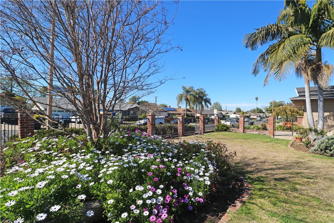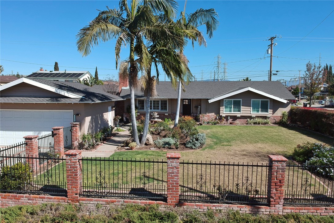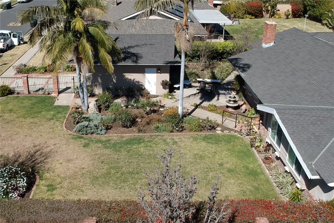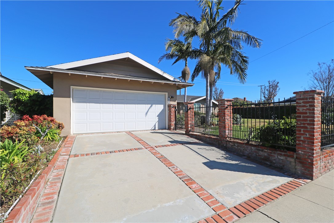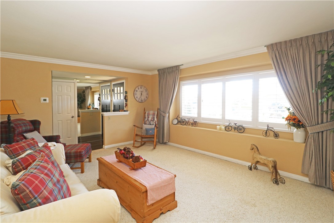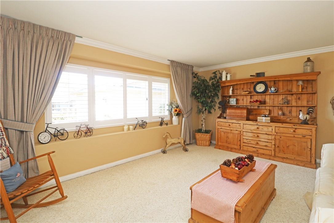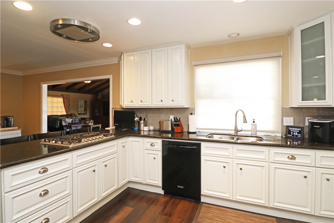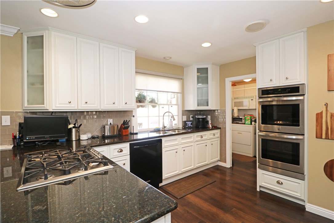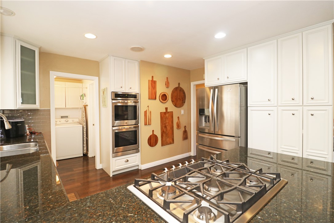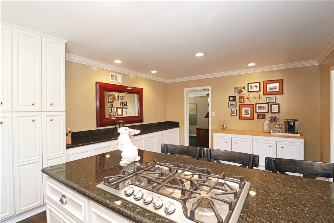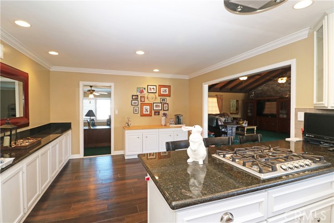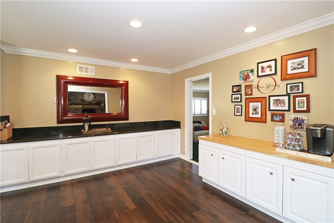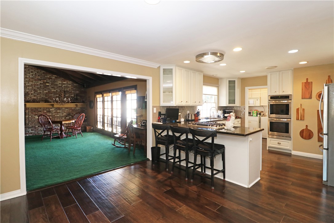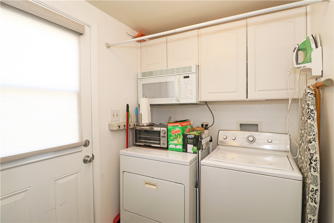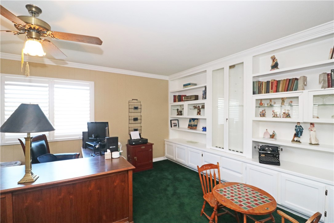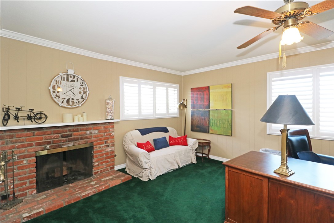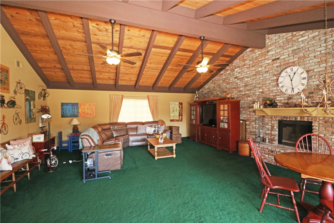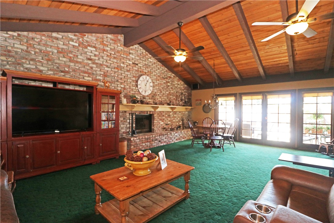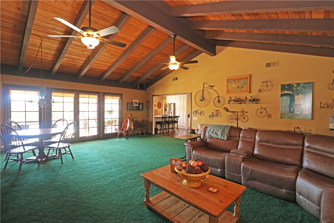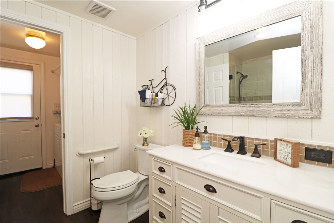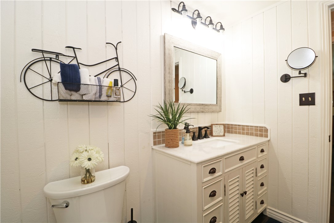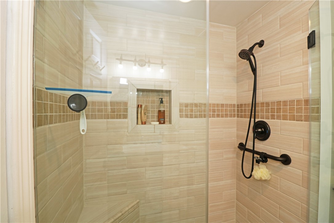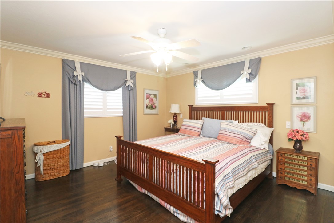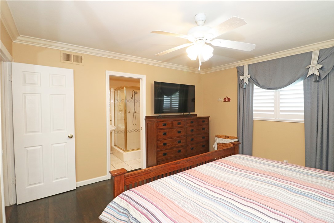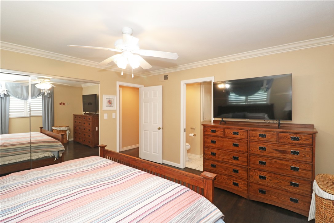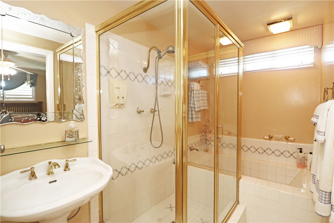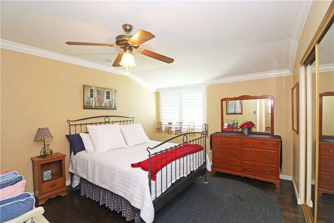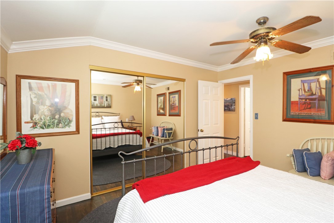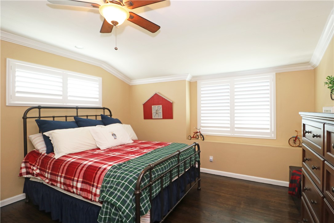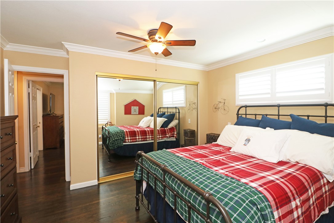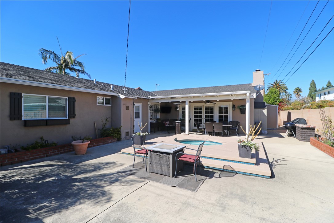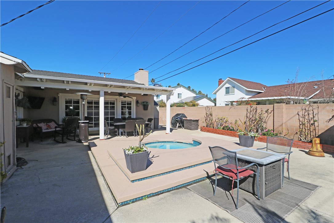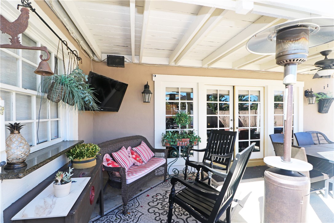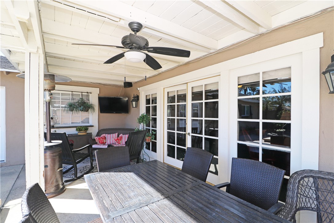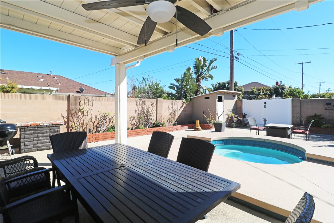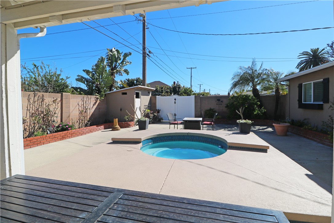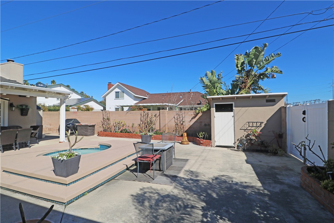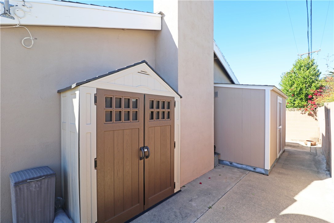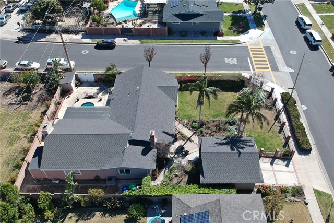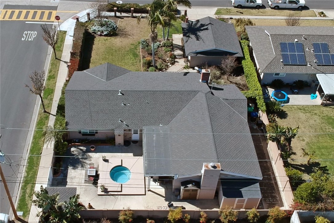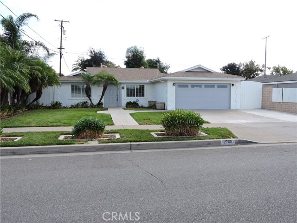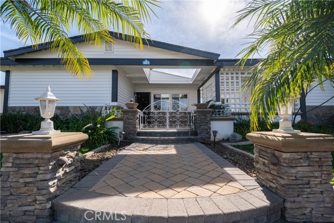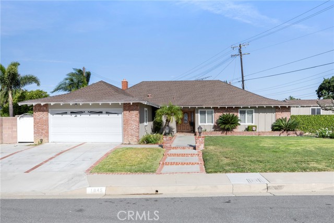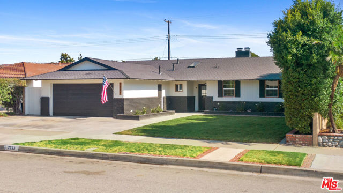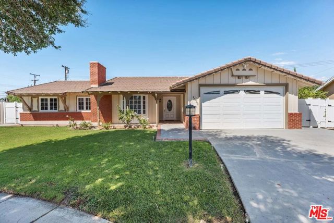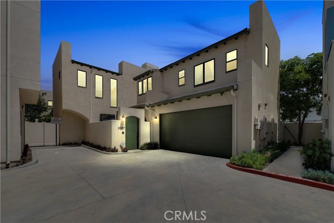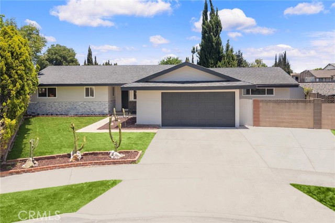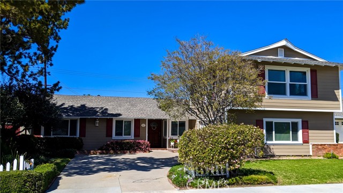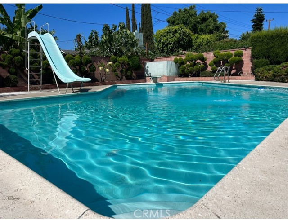1795 Lincoln Street
Orange, CA 92865
Sold
Single story ranch style home with 2,397 sq. ft. of living space located in a much sought after Orange neighborhood. The home is situated on a 9,840 sq. ft. corner lot with attractive landscaping. It’s a great floorplan for shared living. There are 3 bedrooms and 2 bathrooms on one side of the home and a large family room on the opposite side that could potentially be turned into another very large bedroom. This provides a great solution for multi-generational living. The floor plan includes a formal living room, dining room, family room and a huge bonus room addition. The family room has a wood burning brick fireplace, built-in cabinets and shelving, and lots of additional possibilities for its use (home office?). The oversized bonus room addition is large enough for almost any gathering. It features vaulted wood beam ceilings, used brick gas fireplace, and views of the covered patio and backyard through double French doors with two side lights that bring the outdoors in. The kitchen and dining room have been remodeled and include lots of additional storage space, pantry and serving counters. Upgrades include stainless steel double oven and gas cooktop. Black granite counter tops and white painted cabinets with raised panel doors make for a stunning up-to-date look. Upgraded wood look laminate floors in the kitchen, dining room, entry and hallway add the finishing touch to a great remodel. The original hardwood floors in the bedrooms have been refinished and stained to match. Other upgrades include crown molding, plantation shutters, ceiling fans, can lights and mirrored closet doors. The low maintenance backyard has a covered patio, in ground heated spa, and 1 large side yard storage shed. The secondary bathroom has direct access to the backyard through the inside laundry room. Being located on a corner lot, the property has RV access with a newer vinyl gate already installed. The front yard has a park-like setting with mature landscaping, flower gardens and a large fenced grass area. There is also a front yard patio for relaxation while listening to the sounds from the nearby water fountain. The home is walking distance to Taft Elementary and close to Cerro Villa Middle School and Villa Park High School. It’s also located close to Orange Lutheran High School and Chapman University. Local shopping includes Old Towne Orange and The Village of Orange. You’re just minutes from on-ramps to the 91, 55, 57 and 22 freeways.
PROPERTY INFORMATION
| MLS # | PW23037132 | Lot Size | 9,840 Sq. Ft. |
| HOA Fees | $0/Monthly | Property Type | Single Family Residence |
| Price | $ 1,100,000
Price Per SqFt: $ 459 |
DOM | 959 Days |
| Address | 1795 Lincoln Street | Type | Residential |
| City | Orange | Sq.Ft. | 2,397 Sq. Ft. |
| Postal Code | 92865 | Garage | 2 |
| County | Orange | Year Built | 1962 |
| Bed / Bath | 3 / 2 | Parking | 4 |
| Built In | 1962 | Status | Closed |
| Sold Date | 2023-06-07 |
INTERIOR FEATURES
| Has Laundry | Yes |
| Laundry Information | Gas & Electric Dryer Hookup, Individual Room, Inside, Washer Hookup |
| Has Fireplace | Yes |
| Fireplace Information | Bonus Room, Family Room, Gas, Gas Starter, Wood Burning |
| Has Appliances | Yes |
| Kitchen Appliances | Dishwasher, Double Oven, Electric Oven, Gas Cooktop, Gas Water Heater, Microwave |
| Kitchen Information | Granite Counters, Remodeled Kitchen |
| Kitchen Area | Area, Breakfast Counter / Bar, Dining Room, See Remarks |
| Has Heating | Yes |
| Heating Information | Forced Air |
| Room Information | Bonus Room, Entry, Family Room, Kitchen, Laundry, Living Room, Main Floor Bedroom, Main Floor Master Bedroom, Master Bathroom, Master Bedroom, Master Suite, Separate Family Room |
| Has Cooling | Yes |
| Cooling Information | Central Air |
| Flooring Information | Carpet, Laminate, Tile, Wood |
| InteriorFeatures Information | Beamed Ceilings, Cathedral Ceiling(s), Ceiling Fan(s), Crown Molding, Granite Counters, In-Law Floorplan, Open Floorplan, Pantry, Recessed Lighting |
| Has Spa | Yes |
| SpaDescription | Gunite, Heated, In Ground |
| WindowFeatures | Plantation Shutters |
| SecuritySafety | Carbon Monoxide Detector(s), Smoke Detector(s) |
| Bathroom Information | Bathtub, Shower, Separate tub and shower, Soaking Tub |
| Main Level Bedrooms | 3 |
| Main Level Bathrooms | 2 |
EXTERIOR FEATURES
| FoundationDetails | Raised, Slab |
| Roof | Composition |
| Has Pool | No |
| Pool | None |
| Has Patio | Yes |
| Patio | Covered, Patio Open, Slab |
| Has Fence | Yes |
| Fencing | Block, Vinyl, Wrought Iron |
WALKSCORE
MAP
MORTGAGE CALCULATOR
- Principal & Interest:
- Property Tax: $1,173
- Home Insurance:$119
- HOA Fees:$0
- Mortgage Insurance:
PRICE HISTORY
| Date | Event | Price |
| 06/07/2023 | Sold | $1,100,000 |
| 05/17/2023 | Pending | $1,100,000 |
| 05/16/2023 | Active Under Contract | $1,100,000 |
| 05/09/2023 | Price Change (Relisted) | $1,050,000 (-2.33%) |
| 03/28/2023 | Relisted | $1,075,000 |
| 03/17/2023 | Pending | $1,075,000 |
| 03/08/2023 | Listed | $1,050,000 |

Topfind Realty
REALTOR®
(844)-333-8033
Questions? Contact today.
Interested in buying or selling a home similar to 1795 Lincoln Street?
Listing provided courtesy of Douglas Hamilton, StellarQuest Real Estate. Based on information from California Regional Multiple Listing Service, Inc. as of #Date#. This information is for your personal, non-commercial use and may not be used for any purpose other than to identify prospective properties you may be interested in purchasing. Display of MLS data is usually deemed reliable but is NOT guaranteed accurate by the MLS. Buyers are responsible for verifying the accuracy of all information and should investigate the data themselves or retain appropriate professionals. Information from sources other than the Listing Agent may have been included in the MLS data. Unless otherwise specified in writing, Broker/Agent has not and will not verify any information obtained from other sources. The Broker/Agent providing the information contained herein may or may not have been the Listing and/or Selling Agent.

