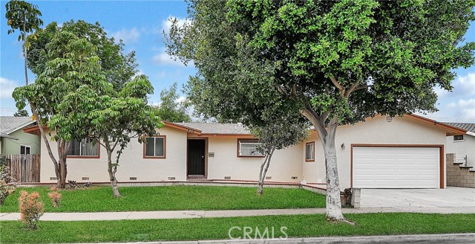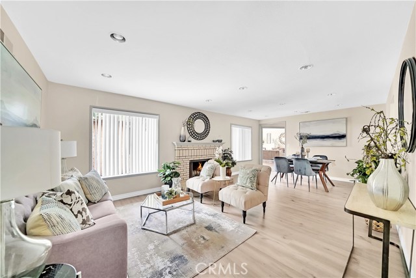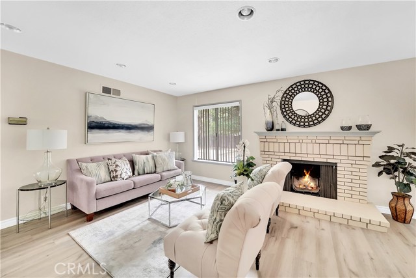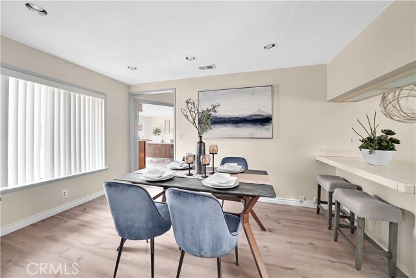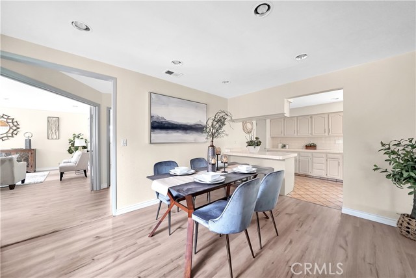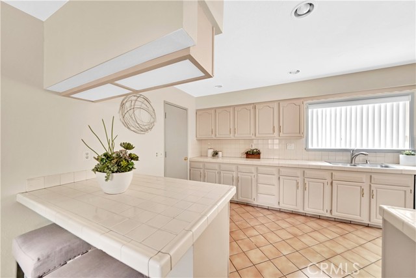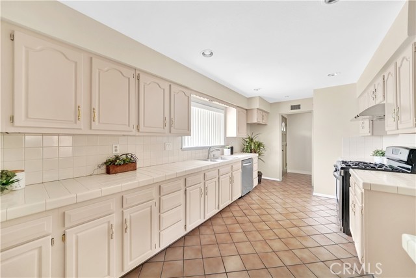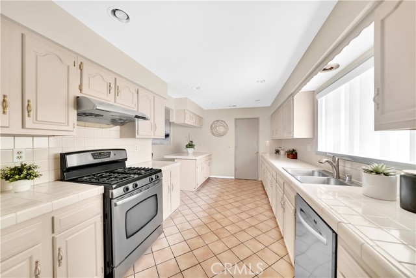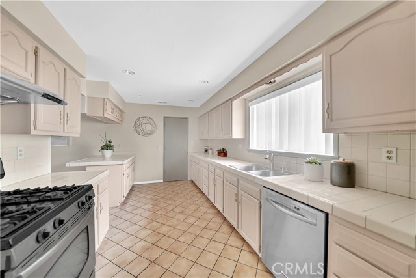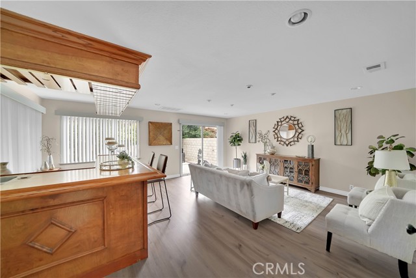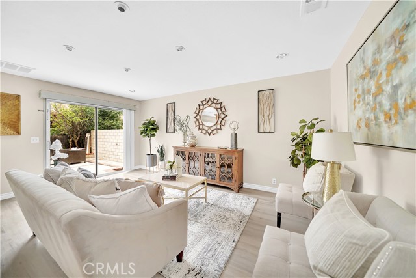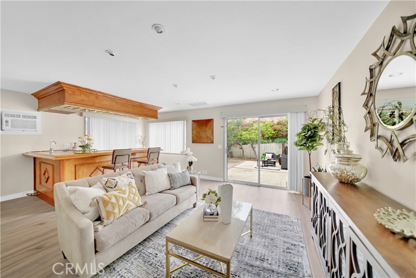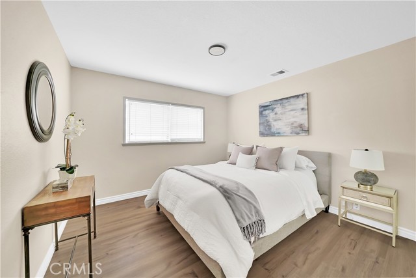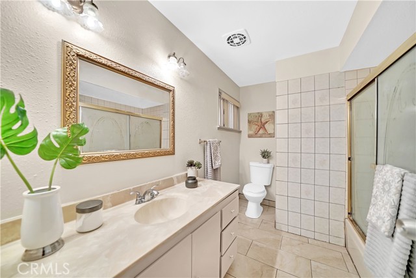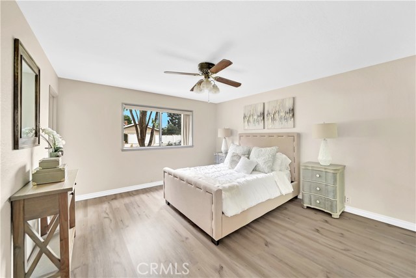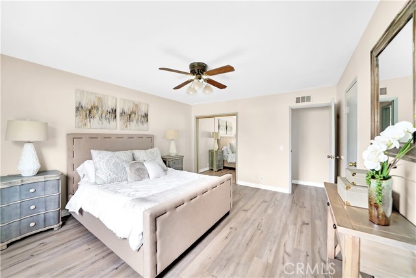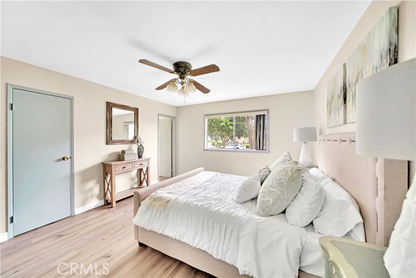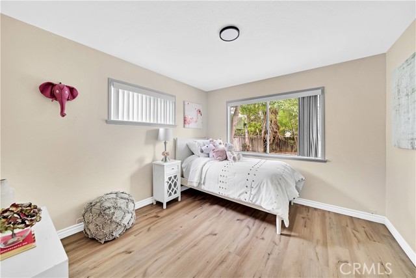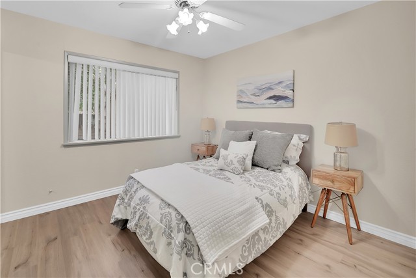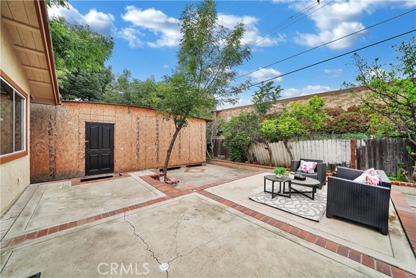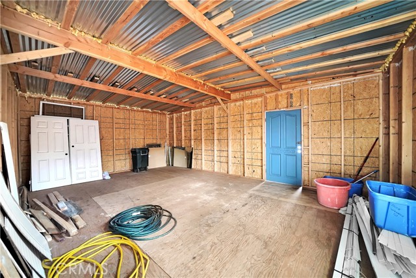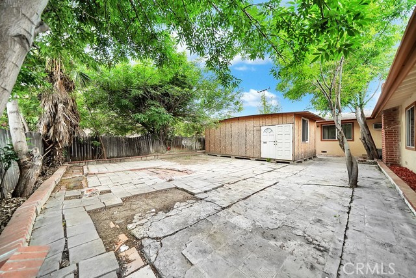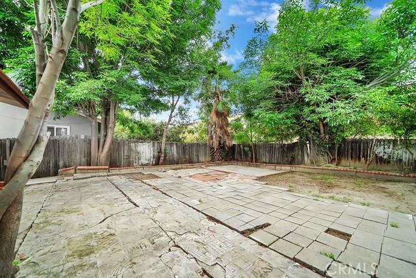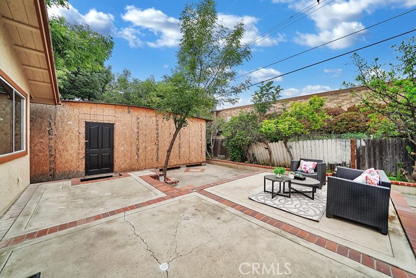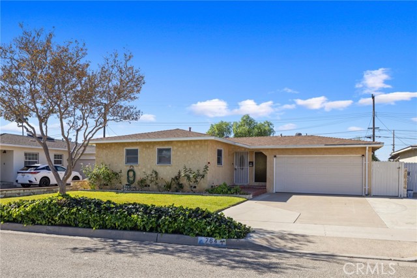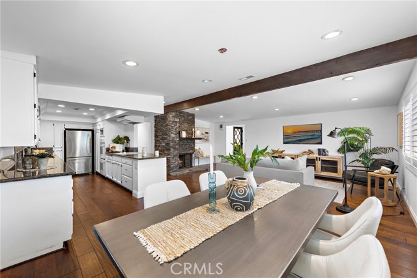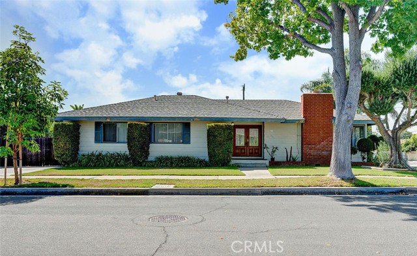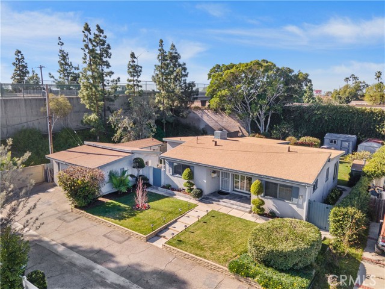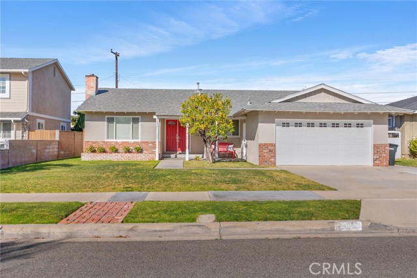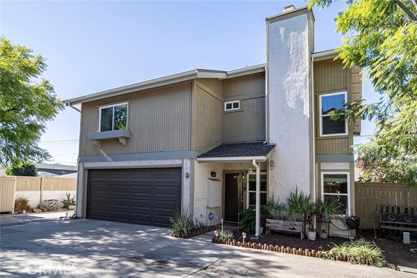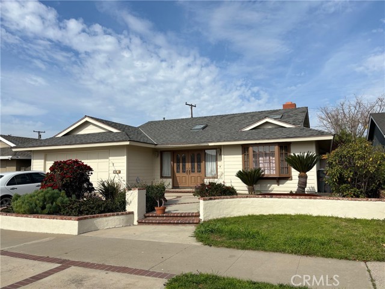1836 Sacramento Street
Orange, CA 92867
Sold
This Sprawling Single Story Ranch-Style 4 Bedroom, 3 Bath Home that has been Expanded to 1,881 Square Feet and Boasts Beautiful Upgrades Throughout and is Located in one of Orange’s Most Desirable Neighborhoods AND is in the Coveted Villa Park School Zone (Serrano, Cerro Villa, Villa Park HS). This Open Flowing Light and Bright Beauty Features Tile Flooring and New Vinyl flooring, Extensive Recessed and Spot Lighting, High Baseboards, Designer Paint Inside and Outside, Ceiling Fans, Mirrored Closets, and More! Step Inside to the Tiled Foyer and Prepare to be Amazed by the Extra Large Sunlit Kitchen with an Abundance of Tile Countertops and Cabinetry, Plus Breakfast Bar, and Stainless Appliances. The Open Flow Continues to the Elegant Formal Living Room with a Wood-Burning Fireplace, the Adjacent Formal Dining Room, and an Entertainer’s Dream Family Room with Full Wrap-Around Wet Bar with Enough Bar Seating for Your Next Super Bowl Party! The Bathrooms Feature Tile Flooring and Surround and the Bedrooms and Bathrooms are nicely Spaced Out in this Home giving Everyone a Sense of Privacy. Situated on an 8,000 Square Foot Lot, it has a Giant-Size Low- Maintenance Backyard with an Extra Large Storage Shed. There is Plenty of Room for Future Expansion or Potential ADU. This Very Special Home is near Shopping, Fine Dining, Easy Access to Parks such as Santiago Creek Trail and Bike Path, Close to Chapman University and Old Town Orange, and Freeways. Come visit this Neighborhood and see why this area of Orange is so Popular and Always in High Demand!
PROPERTY INFORMATION
| MLS # | OC23061021 | Lot Size | 8,000 Sq. Ft. |
| HOA Fees | $0/Monthly | Property Type | Single Family Residence |
| Price | $ 939,000
Price Per SqFt: $ 499 |
DOM | 914 Days |
| Address | 1836 Sacramento Street | Type | Residential |
| City | Orange | Sq.Ft. | 1,881 Sq. Ft. |
| Postal Code | 92867 | Garage | 2 |
| County | Orange | Year Built | 1962 |
| Bed / Bath | 4 / 3 | Parking | 2 |
| Built In | 1962 | Status | Closed |
| Sold Date | 2023-08-01 |
INTERIOR FEATURES
| Has Laundry | Yes |
| Laundry Information | In Garage |
| Has Fireplace | Yes |
| Fireplace Information | Living Room |
| Has Appliances | Yes |
| Kitchen Appliances | Disposal, Gas Oven, Gas Range, Range Hood, Water Heater |
| Kitchen Area | Dining Room |
| Has Heating | Yes |
| Heating Information | Central |
| Room Information | All Bedrooms Down, Family Room, Kitchen, Living Room, Main Floor Bedroom, Main Floor Primary Bedroom, Primary Suite |
| Has Cooling | No |
| Cooling Information | None |
| Flooring Information | Tile, Vinyl |
| InteriorFeatures Information | Recessed Lighting, Tile Counters |
| EntryLocation | Grnd Level w Step |
| Entry Level | 1 |
| Has Spa | No |
| SpaDescription | None |
| WindowFeatures | Screens |
| SecuritySafety | Carbon Monoxide Detector(s), Smoke Detector(s) |
| Bathroom Information | Shower in Tub, Walk-in shower |
| Main Level Bedrooms | 4 |
| Main Level Bathrooms | 3 |
EXTERIOR FEATURES
| FoundationDetails | Slab |
| Roof | Composition |
| Has Pool | No |
| Pool | None |
| Has Patio | Yes |
| Patio | Slab |
| Has Fence | Yes |
| Fencing | Wood |
WALKSCORE
MAP
MORTGAGE CALCULATOR
- Principal & Interest:
- Property Tax: $1,002
- Home Insurance:$119
- HOA Fees:$0
- Mortgage Insurance:
PRICE HISTORY
| Date | Event | Price |
| 08/01/2023 | Sold | $935,000 |
| 07/17/2023 | Pending | $939,000 |
| 07/05/2023 | Active Under Contract | $939,000 |
| 05/10/2023 | Relisted | $949,000 |
| 05/03/2023 | Active Under Contract | $949,000 |
| 04/26/2023 | Listed | $949,000 |

Topfind Realty
REALTOR®
(844)-333-8033
Questions? Contact today.
Interested in buying or selling a home similar to 1836 Sacramento Street?
Listing provided courtesy of Lily Campbell, First Team Real Estate. Based on information from California Regional Multiple Listing Service, Inc. as of #Date#. This information is for your personal, non-commercial use and may not be used for any purpose other than to identify prospective properties you may be interested in purchasing. Display of MLS data is usually deemed reliable but is NOT guaranteed accurate by the MLS. Buyers are responsible for verifying the accuracy of all information and should investigate the data themselves or retain appropriate professionals. Information from sources other than the Listing Agent may have been included in the MLS data. Unless otherwise specified in writing, Broker/Agent has not and will not verify any information obtained from other sources. The Broker/Agent providing the information contained herein may or may not have been the Listing and/or Selling Agent.

