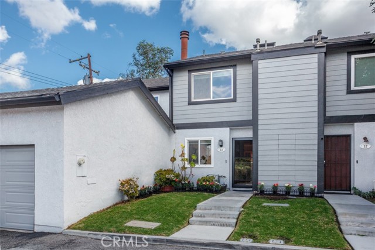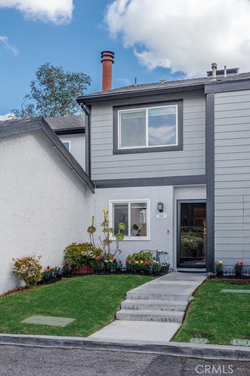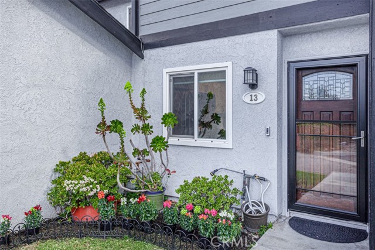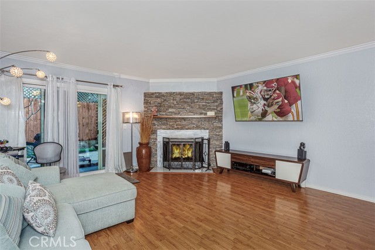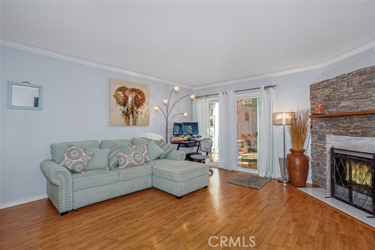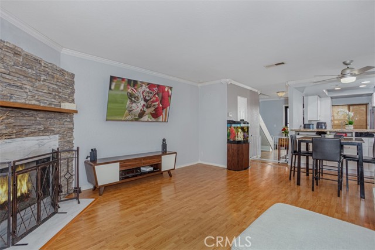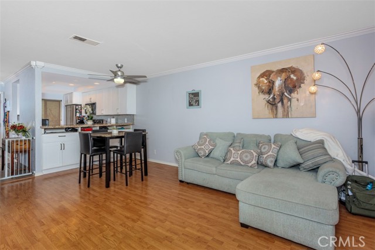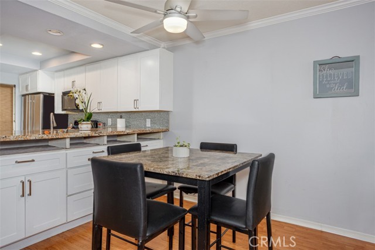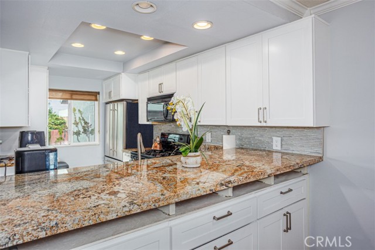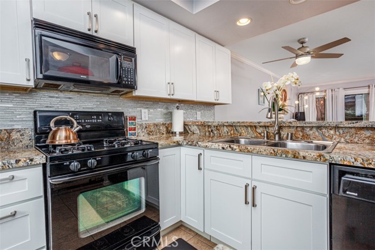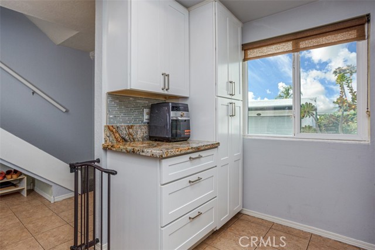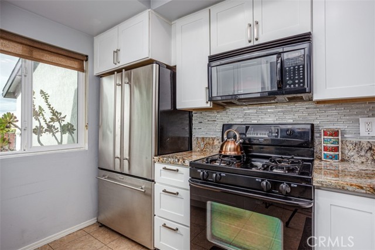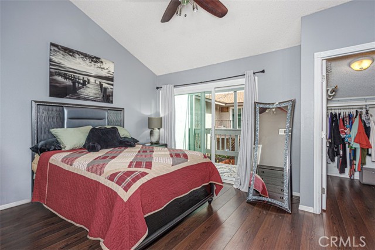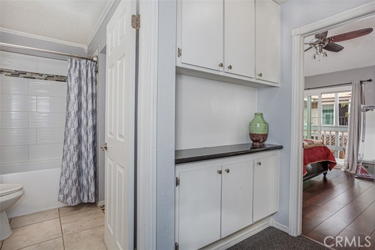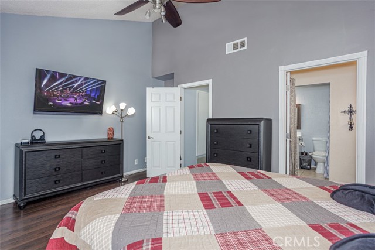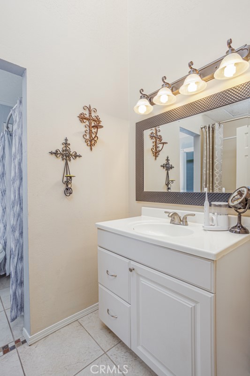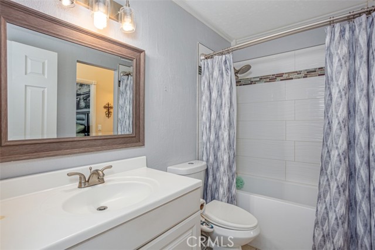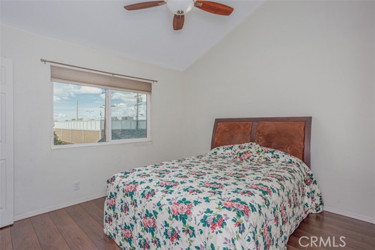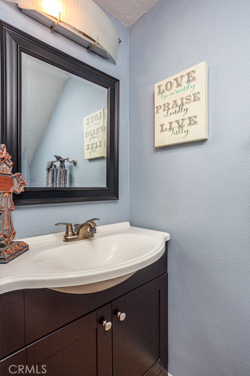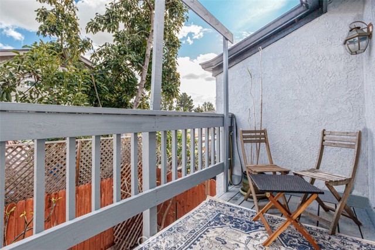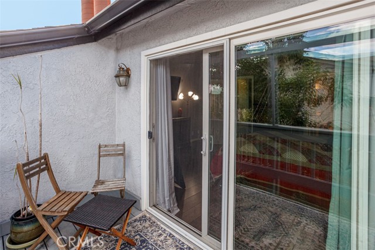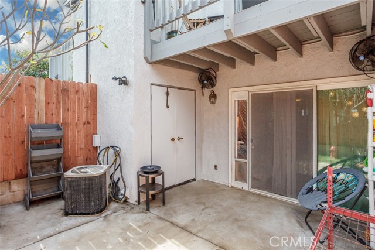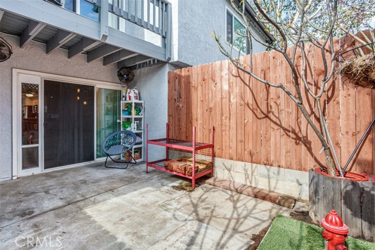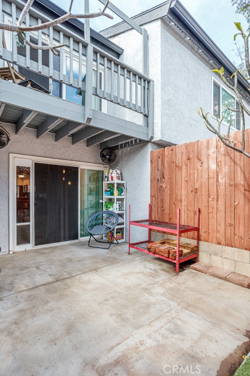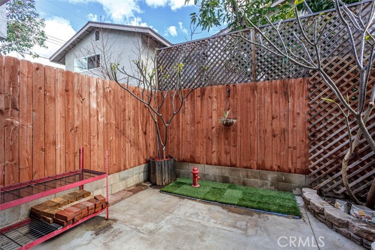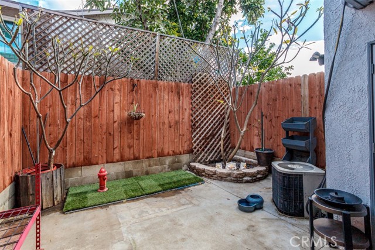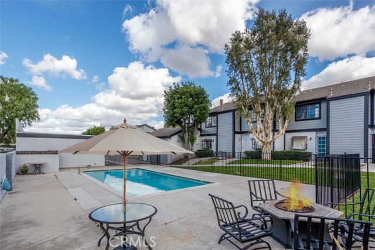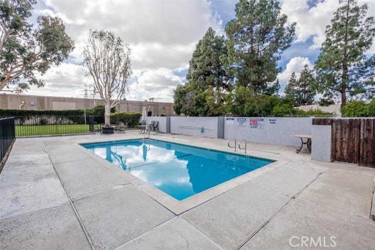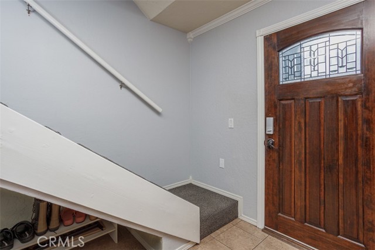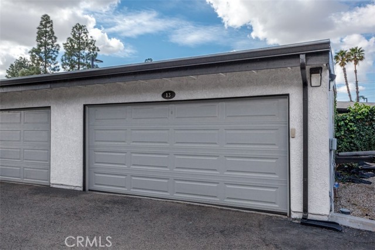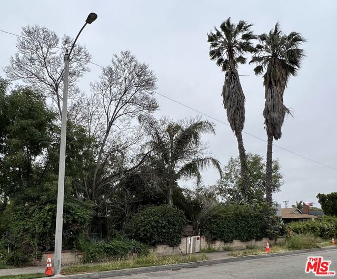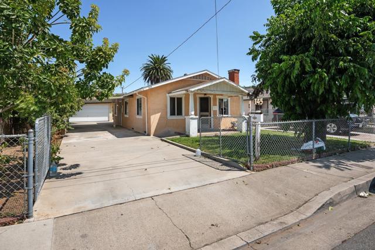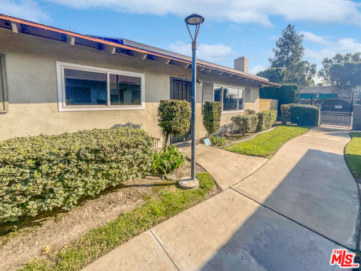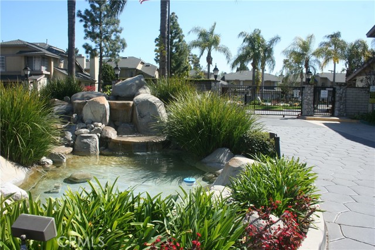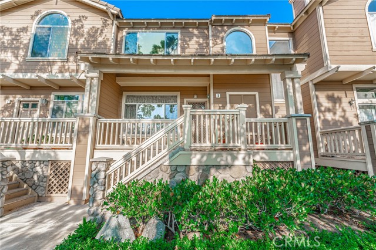1941 Tustin Street #13
Orange, CA 92865
Sold
Discover tranquility in this hidden treasure – an impeccably upgraded 2-bedroom, 1.5-bath townhome-style single-family home (PUD) nestled within the serene enclave of Orange Glenn Villas, boasting just 14 units. Step into a world of open-concept living where the modernized kitchen effortlessly flows into the dining area and living room, fostering a seamless sense of connection throughout. Any chef will delight in the fully appointed galley style kitchen featuring slab stone countertops, and abundant custom cabinetry. The inviting living room features a charming stack stone fireplace, perfect for cozy evenings, while a large, mullioned sliding glass door leads to your own private patio oasis, ideal for entertaining family and friends or just relaxing in the outdoors. Upstairs, cathedral ceilings and skylights bathe the living spaces in natural light, creating an airy and welcoming ambiance. The spacious primary bedroom offers high ceilings, ample storage, and a sliding door leading to a generous balcony retreat. Closet space abounds with a walk-in closet and a wall of cabinetry ensuring storage needs are effortlessly met. A tastefully remodeled ensuite, featuring a soaking tub and shower with beautiful tile surround, elegant vanity, and fixtures. A large secondary guest bedroom wraps up the second-floor space. Additional home features include a separate laundry area and a two-car detached garage. Enjoy the community pool and greenbelts. Low HOA dues ensure affordability without compromise. Conveniently close to everything location...Shopping, entertainment, transportation and freeway access, award winning OUSD schools +++too much more to list!!! Don’t let this opportunity pass you by...Put this HOME at the TOP of your “TO SEE” list...You will not be disappointed!!!
PROPERTY INFORMATION
| MLS # | PW24028897 | Lot Size | 864 Sq. Ft. |
| HOA Fees | $180/Monthly | Property Type | Single Family Residence |
| Price | $ 689,000
Price Per SqFt: $ 572 |
DOM | 525 Days |
| Address | 1941 Tustin Street #13 | Type | Residential |
| City | Orange | Sq.Ft. | 1,204 Sq. Ft. |
| Postal Code | 92865 | Garage | 2 |
| County | Orange | Year Built | 1981 |
| Bed / Bath | 2 / 1.5 | Parking | 2 |
| Built In | 1981 | Status | Closed |
| Sold Date | 2024-04-19 |
INTERIOR FEATURES
| Has Laundry | Yes |
| Laundry Information | Individual Room |
| Has Fireplace | Yes |
| Fireplace Information | Living Room |
| Room Information | All Bedrooms Up, Galley Kitchen, Jack & Jill, Kitchen, Laundry, Living Room, Primary Bathroom, Walk-In Closet |
| Has Cooling | Yes |
| Cooling Information | Central Air |
| EntryLocation | 1 |
| Entry Level | 1 |
| Main Level Bedrooms | 0 |
| Main Level Bathrooms | 2 |
EXTERIOR FEATURES
| Has Pool | No |
| Pool | Association |
WALKSCORE
MAP
MORTGAGE CALCULATOR
- Principal & Interest:
- Property Tax: $735
- Home Insurance:$119
- HOA Fees:$180
- Mortgage Insurance:
PRICE HISTORY
| Date | Event | Price |
| 04/19/2024 | Sold | $695,000 |
| 03/28/2024 | Pending | $689,000 |
| 02/09/2024 | Listed | $689,000 |

Topfind Realty
REALTOR®
(844)-333-8033
Questions? Contact today.
Interested in buying or selling a home similar to 1941 Tustin Street #13?
Orange Similar Properties
Listing provided courtesy of James Sallinger, SRG Properties. Based on information from California Regional Multiple Listing Service, Inc. as of #Date#. This information is for your personal, non-commercial use and may not be used for any purpose other than to identify prospective properties you may be interested in purchasing. Display of MLS data is usually deemed reliable but is NOT guaranteed accurate by the MLS. Buyers are responsible for verifying the accuracy of all information and should investigate the data themselves or retain appropriate professionals. Information from sources other than the Listing Agent may have been included in the MLS data. Unless otherwise specified in writing, Broker/Agent has not and will not verify any information obtained from other sources. The Broker/Agent providing the information contained herein may or may not have been the Listing and/or Selling Agent.
