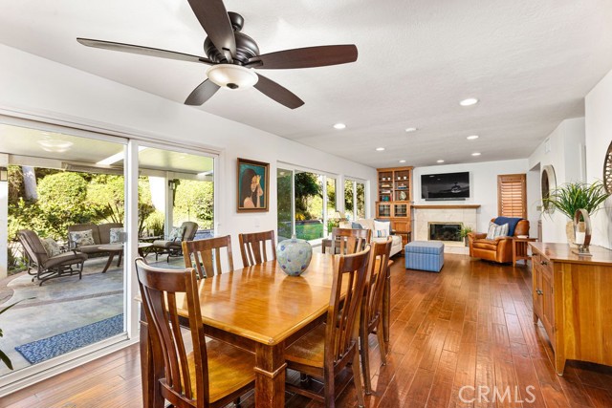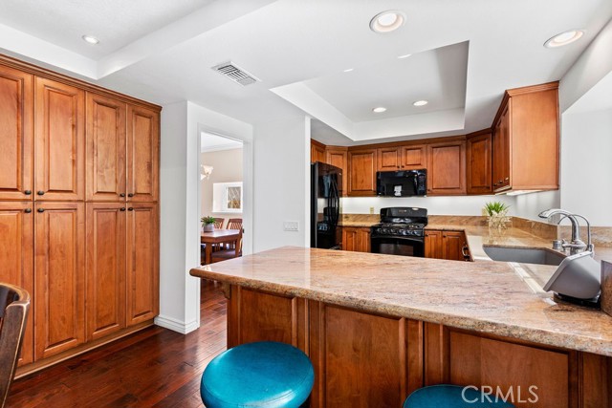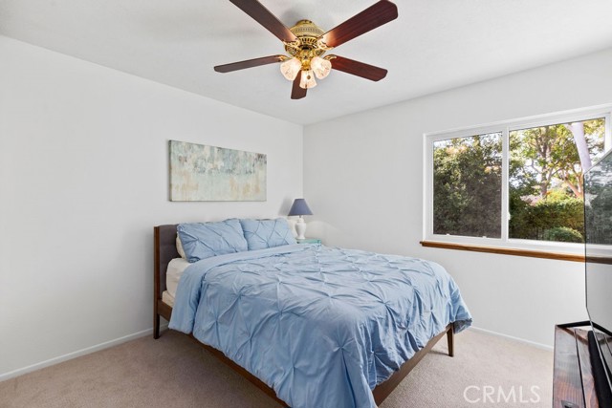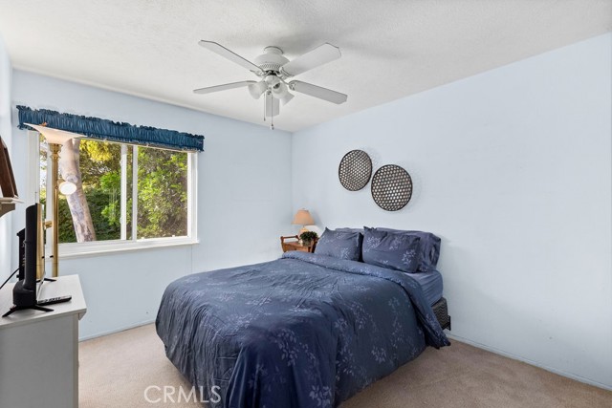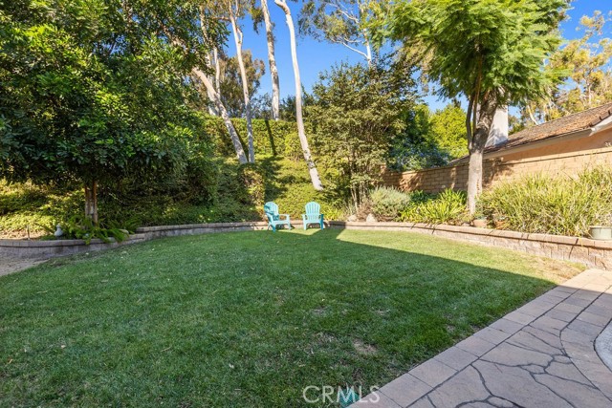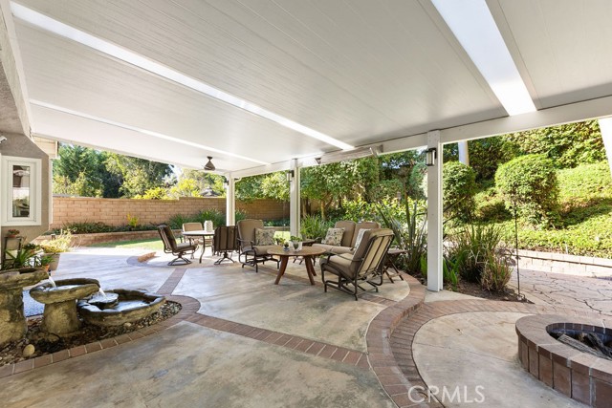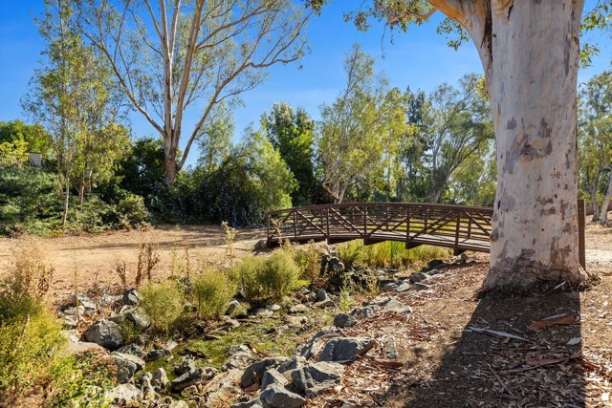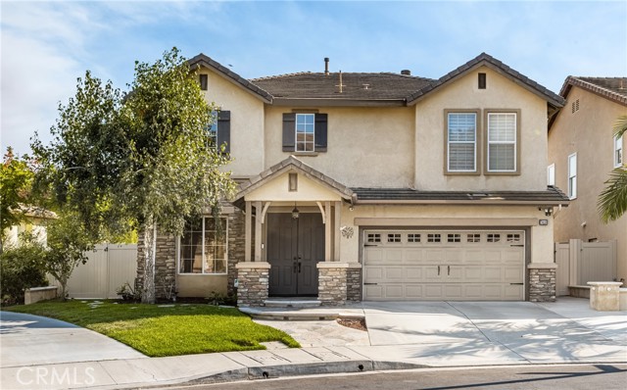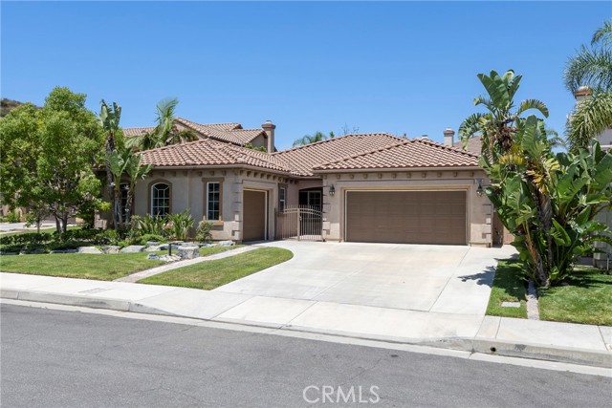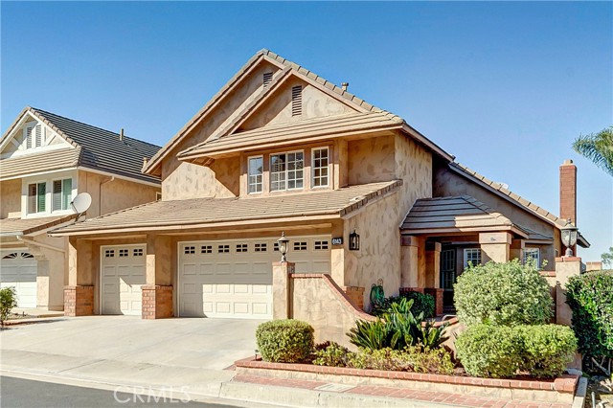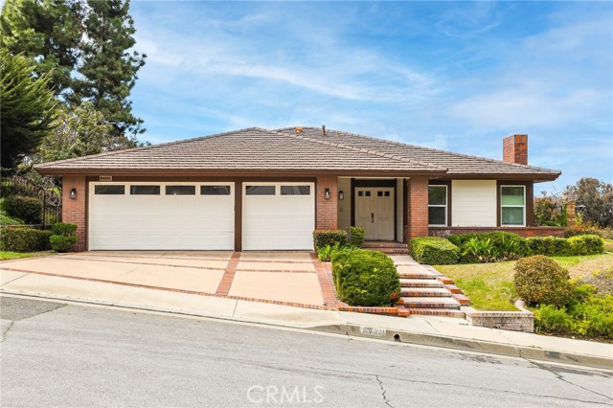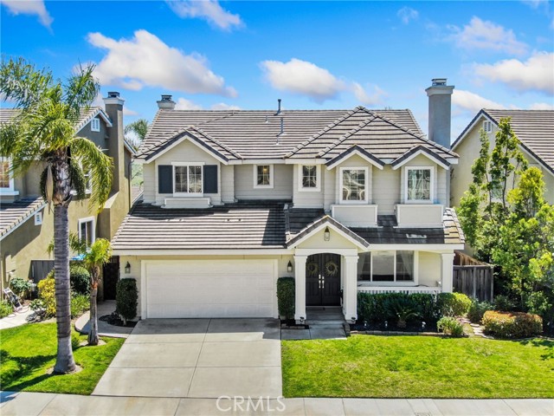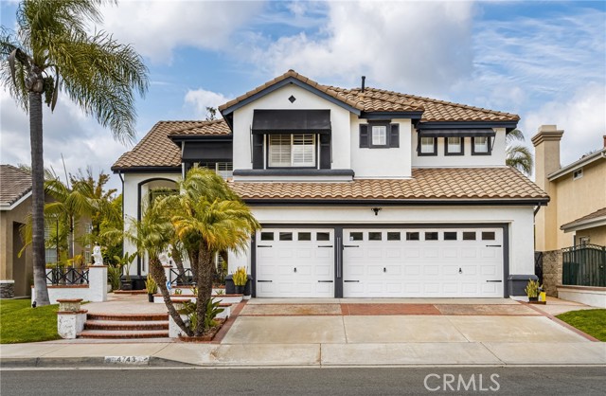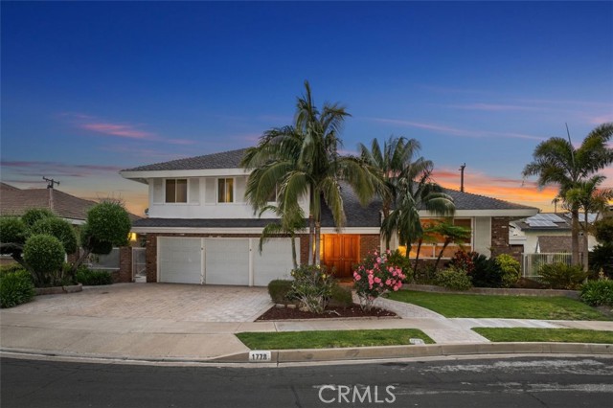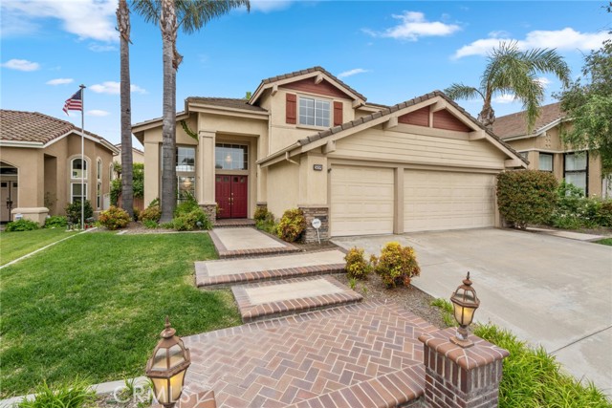1970 Mammoth Circle
Orange, CA 92867
Welcome home to this beautifully updated home in the desirable Mabury Ranch community of Orange. This inviting home exudes warmth and charm at every turn. Upon entering the home, you are greeted with soaring ceilings, a spacious living and dining room, and large windows that let in the natural light. The gourmet kitchen is the heart of the home and opens to the family room. It features maple cabinets, granite countertops, and warm wood flooring. The open-concept floorplan connects the kitchen and the family room with custom built-ins and a cozy fireplace. The spacious master bedroom is a welcome retreat with a sitting area, large closets, and an ensuite master bath. The oversized backyard is beautifully landscaped and has a covered patio with separate seating areas for your large gatherings, relaxing, and enjoying the picturesque views. Potential for RV access. This home is on a cul-de-sac with easy access to hiking and biking trails to Santiago Oaks Regional Park and Irvine Park. Mabury Ranch is a special community with neighborhood charm. Past community events include movie nights and various holiday events. Central to schools, shopping, restaurants, and freeways, this is the perfect place for you to call home.
PROPERTY INFORMATION
| MLS # | PW24225442 | Lot Size | 8,585 Sq. Ft. |
| HOA Fees | $90/Monthly | Property Type | Single Family Residence |
| Price | $ 1,468,000
Price Per SqFt: $ 630 |
DOM | 354 Days |
| Address | 1970 Mammoth Circle | Type | Residential |
| City | Orange | Sq.Ft. | 2,331 Sq. Ft. |
| Postal Code | 92867 | Garage | 3 |
| County | Orange | Year Built | 1981 |
| Bed / Bath | 4 / 2.5 | Parking | 3 |
| Built In | 1981 | Status | Active |
INTERIOR FEATURES
| Has Laundry | Yes |
| Laundry Information | Individual Room, Inside |
| Has Fireplace | Yes |
| Fireplace Information | Family Room |
| Has Appliances | Yes |
| Kitchen Appliances | Built-In Range, Dishwasher |
| Kitchen Information | Granite Counters, Kitchen Open to Family Room, Pots & Pan Drawers |
| Has Heating | Yes |
| Heating Information | Central |
| Room Information | Separate Family Room |
| Has Cooling | Yes |
| Cooling Information | Central Air |
| InteriorFeatures Information | Cathedral Ceiling(s), Ceiling Fan(s), Granite Counters, Open Floorplan |
| EntryLocation | Living Room |
| Entry Level | 1 |
| Has Spa | Yes |
| SpaDescription | Above Ground |
| Bathroom Information | Double Sinks in Primary Bath, Granite Counters |
| Main Level Bedrooms | 0 |
| Main Level Bathrooms | 1 |
EXTERIOR FEATURES
| Has Pool | No |
| Pool | None |
| Has Patio | Yes |
| Patio | Covered |
WALKSCORE
MAP
MORTGAGE CALCULATOR
- Principal & Interest:
- Property Tax: $1,566
- Home Insurance:$119
- HOA Fees:$90
- Mortgage Insurance:
PRICE HISTORY
| Date | Event | Price |
| 11/01/2024 | Listed | $1,468,000 |

Topfind Realty
REALTOR®
(844)-333-8033
Questions? Contact today.
Use a Topfind agent and receive a cash rebate of up to $14,680
Listing provided courtesy of Cynthia Koval, North Hills Realty. Based on information from California Regional Multiple Listing Service, Inc. as of #Date#. This information is for your personal, non-commercial use and may not be used for any purpose other than to identify prospective properties you may be interested in purchasing. Display of MLS data is usually deemed reliable but is NOT guaranteed accurate by the MLS. Buyers are responsible for verifying the accuracy of all information and should investigate the data themselves or retain appropriate professionals. Information from sources other than the Listing Agent may have been included in the MLS data. Unless otherwise specified in writing, Broker/Agent has not and will not verify any information obtained from other sources. The Broker/Agent providing the information contained herein may or may not have been the Listing and/or Selling Agent.




