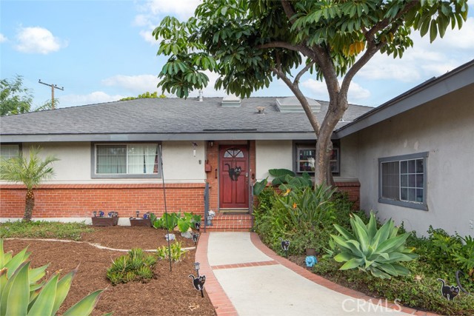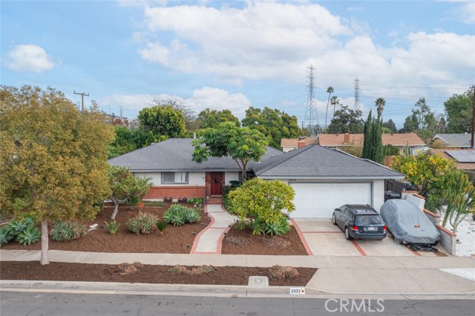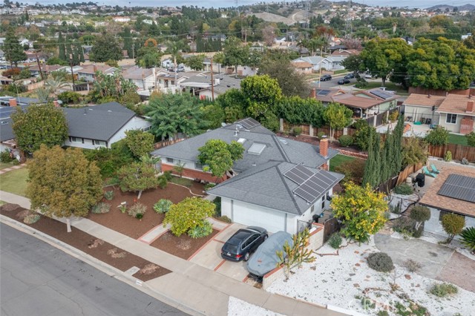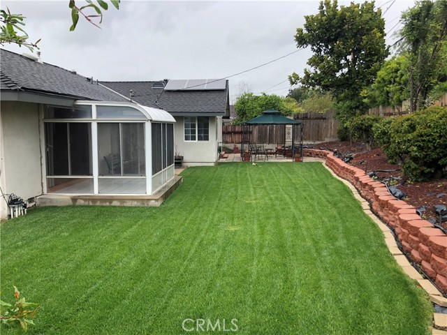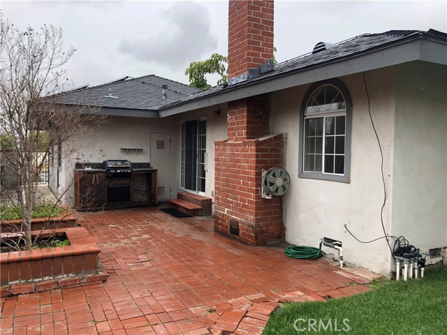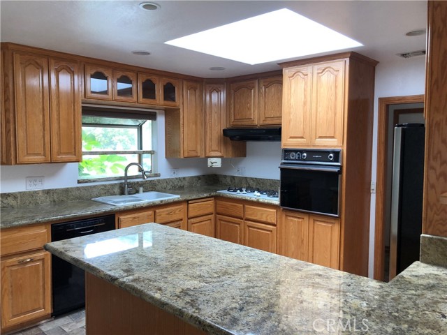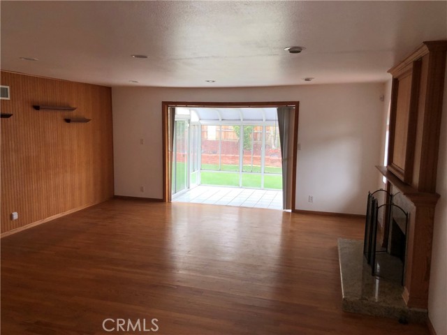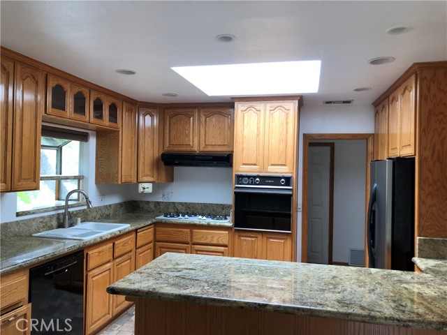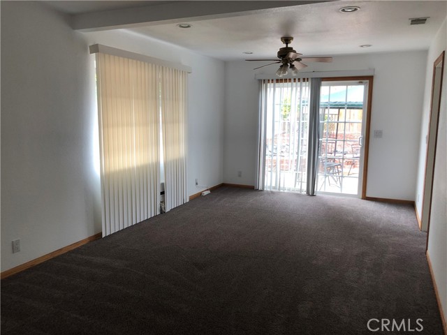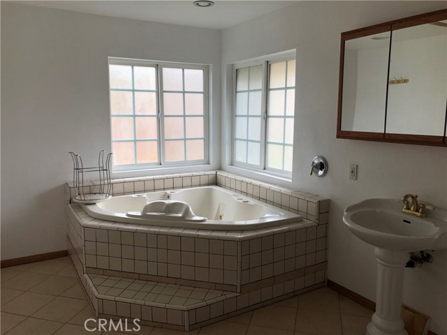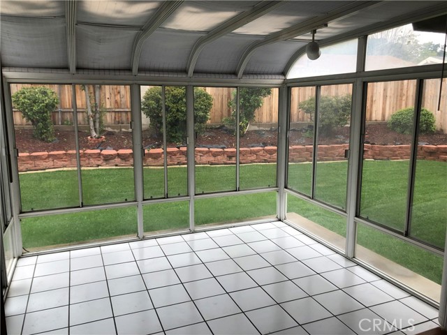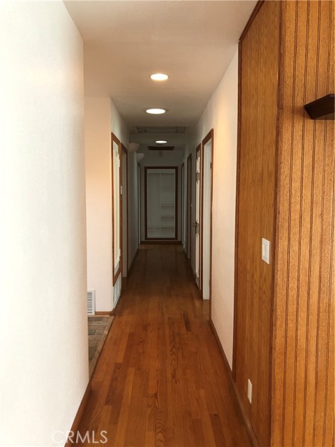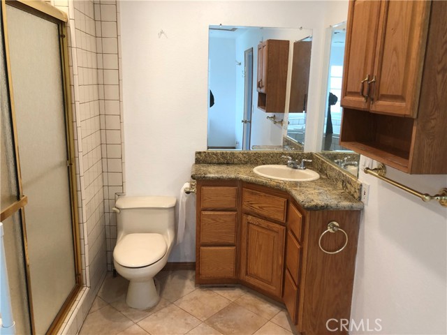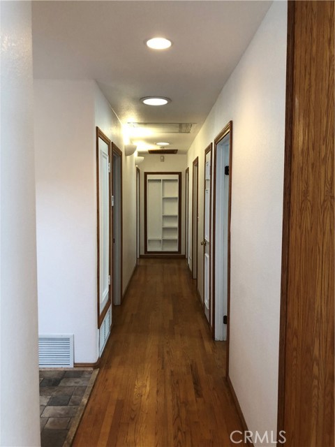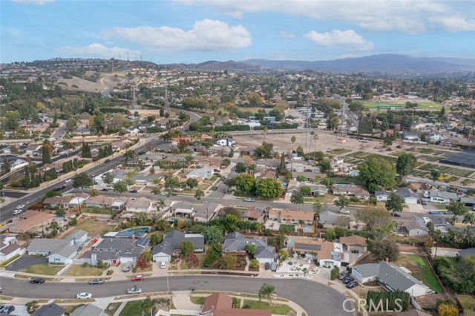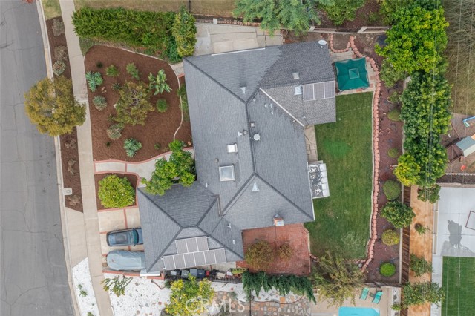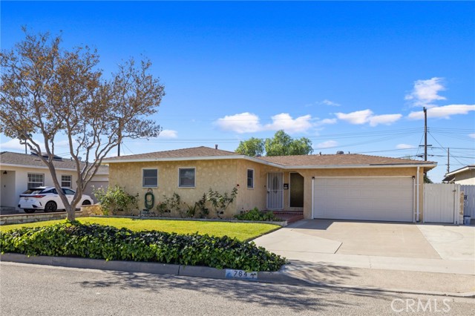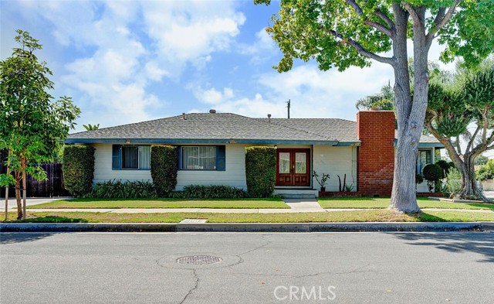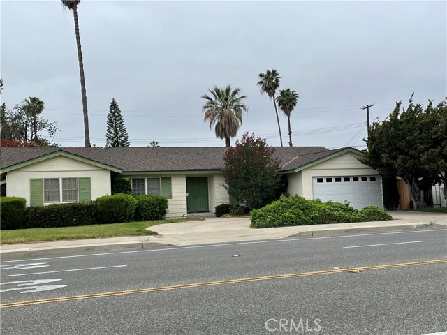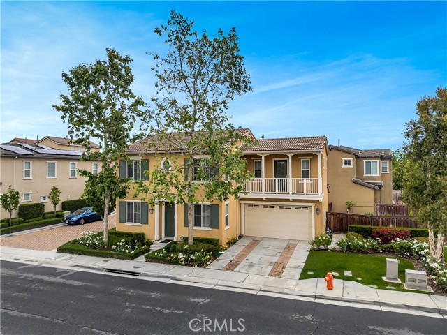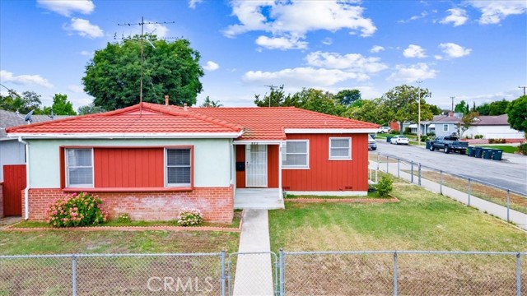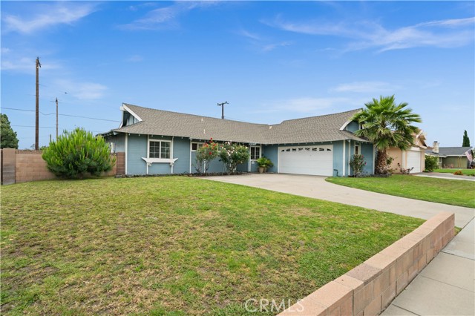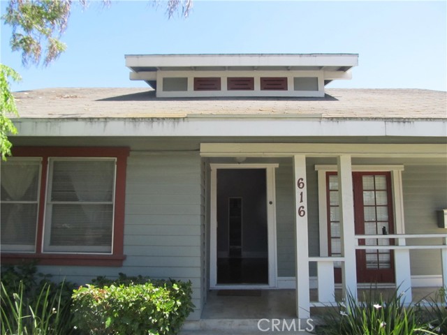2033 Diamond Street
Orange, CA 92867
Sold
BACK ON THE MARKET! Price improvement! Amazing family home located in the City of Orange, situated in prime coveted Villa Park. Family owned for over 40 years! New roof just installed, solar system included (not leased) Property also has a newer AC system, installed in 2021. First time on the market in over 40 years! This is your opportunity to move into this property, add your personnel improvements and make it your own. Very nice private enclosed back yard, spacious front yard for more outdoor possibilities, the lot size is just under 9000 sq ft. Interior floor plan includes 4 bedrooms and 2 baths, open kitchen and breakfast bar, large fireplace, spacious living room with access to the backyard through a sunroom. Attached two car garage off the kitchen. This is a quiet street, near shopping, restaurants, parks, as well as quick access to the freeway. Walking distance to Orange Lutheran High, short distance to all three highly desirable Villa Park schools as well. Come visit this neighborhood and see why this area of Orange is so popular, very little inventory, this neighborhood is always in high demand!
PROPERTY INFORMATION
| MLS # | NP22250658 | Lot Size | 8,840 Sq. Ft. |
| HOA Fees | $0/Monthly | Property Type | Single Family Residence |
| Price | $ 965,000
Price Per SqFt: $ 535 |
DOM | 958 Days |
| Address | 2033 Diamond Street | Type | Residential |
| City | Orange | Sq.Ft. | 1,805 Sq. Ft. |
| Postal Code | 92867 | Garage | 2 |
| County | Orange | Year Built | 1963 |
| Bed / Bath | 4 / 2 | Parking | 2 |
| Built In | 1963 | Status | Closed |
| Sold Date | 2023-06-07 |
INTERIOR FEATURES
| Has Laundry | Yes |
| Laundry Information | In Garage |
| Has Fireplace | Yes |
| Fireplace Information | Living Room, Gas |
| Has Appliances | Yes |
| Kitchen Appliances | Dishwasher, Microwave |
| Kitchen Information | Granite Counters, Kitchen Open to Family Room |
| Kitchen Area | Breakfast Counter / Bar, Family Kitchen |
| Has Heating | Yes |
| Heating Information | Central, Solar |
| Room Information | Family Room, Kitchen |
| Has Cooling | Yes |
| Cooling Information | Central Air |
| Flooring Information | Carpet, Tile |
| InteriorFeatures Information | Built-in Features, Granite Counters, High Ceilings |
| Has Spa | No |
| SpaDescription | None |
| Bathroom Information | Shower, Double sinks in bath(s), Jetted Tub |
| Main Level Bedrooms | 4 |
| Main Level Bathrooms | 2 |
EXTERIOR FEATURES
| Roof | Composition |
| Has Pool | No |
| Pool | None |
| Has Patio | Yes |
| Patio | Brick, Concrete, Screened Porch |
| Has Fence | Yes |
| Fencing | Block |
| Has Sprinklers | Yes |
WALKSCORE
MAP
MORTGAGE CALCULATOR
- Principal & Interest:
- Property Tax: $1,029
- Home Insurance:$119
- HOA Fees:$0
- Mortgage Insurance:
PRICE HISTORY
| Date | Event | Price |
| 06/07/2023 | Sold | $950,000 |
| 05/02/2023 | Active Under Contract | $965,000 |
| 04/21/2023 | Price Change (Relisted) | $965,000 (-1.03%) |
| 04/19/2023 | Relisted | $975,000 |
| 04/13/2023 | Relisted | $975,000 |
| 04/03/2023 | Active Under Contract | $975,000 |
| 03/06/2023 | Relisted | $975,000 |
| 12/21/2022 | Relisted | $975,000 |
| 12/03/2022 | Listed | $975,000 |

Topfind Realty
REALTOR®
(844)-333-8033
Questions? Contact today.
Interested in buying or selling a home similar to 2033 Diamond Street?
Listing provided courtesy of Tracy Seeber, Burr White Realty. Based on information from California Regional Multiple Listing Service, Inc. as of #Date#. This information is for your personal, non-commercial use and may not be used for any purpose other than to identify prospective properties you may be interested in purchasing. Display of MLS data is usually deemed reliable but is NOT guaranteed accurate by the MLS. Buyers are responsible for verifying the accuracy of all information and should investigate the data themselves or retain appropriate professionals. Information from sources other than the Listing Agent may have been included in the MLS data. Unless otherwise specified in writing, Broker/Agent has not and will not verify any information obtained from other sources. The Broker/Agent providing the information contained herein may or may not have been the Listing and/or Selling Agent.
