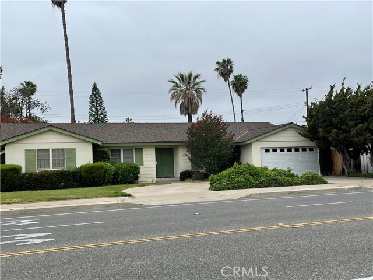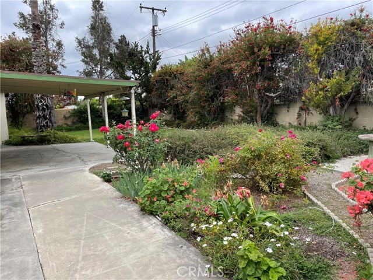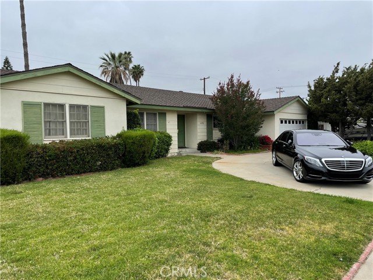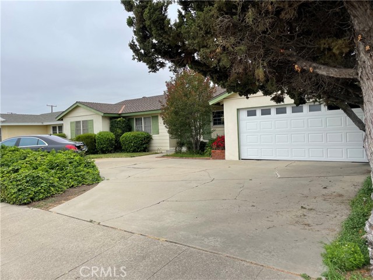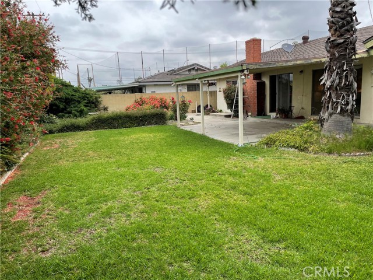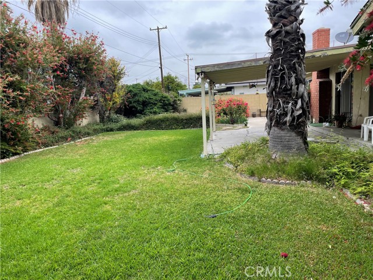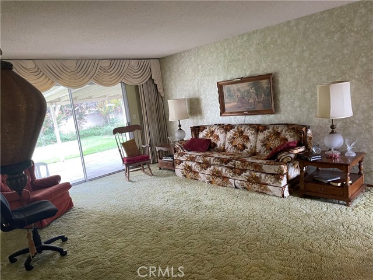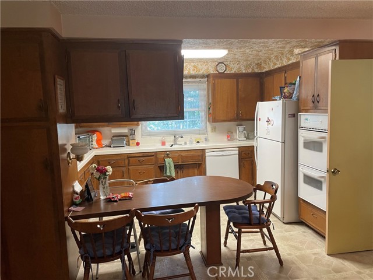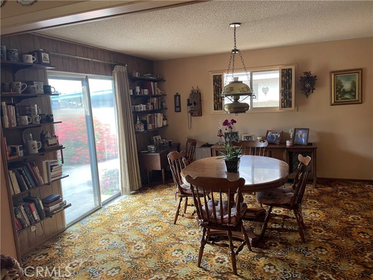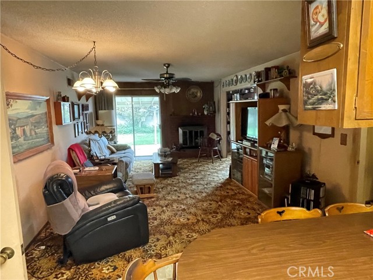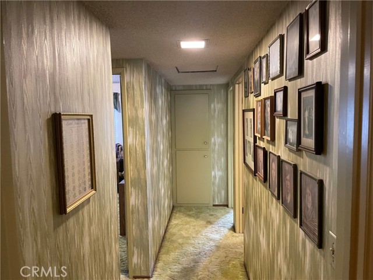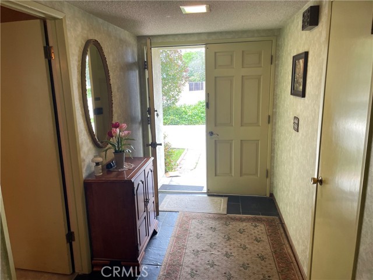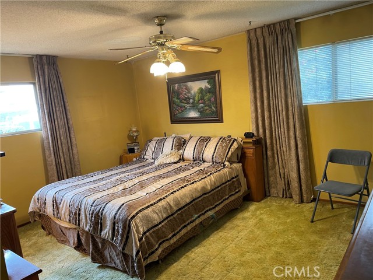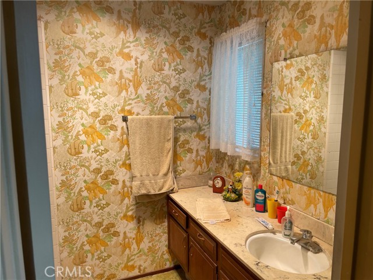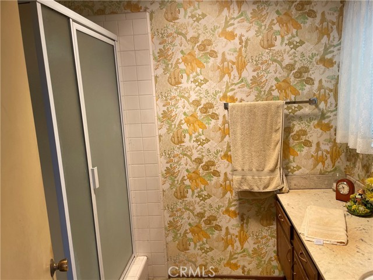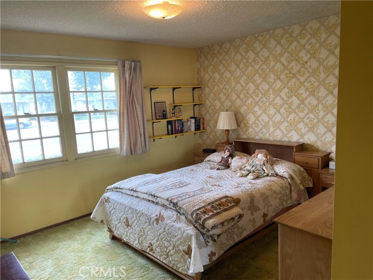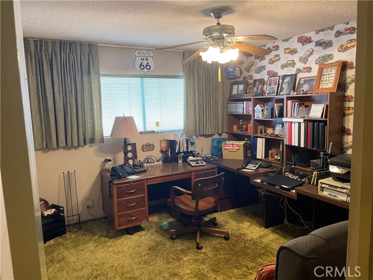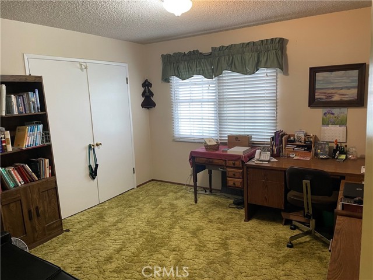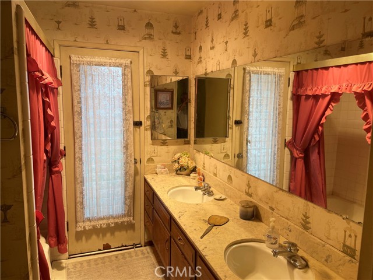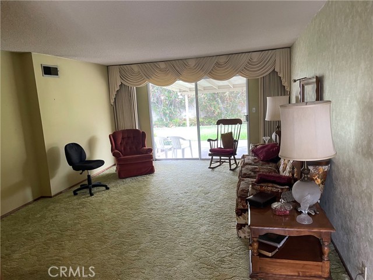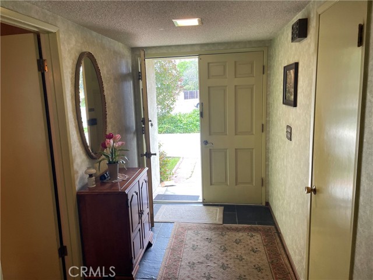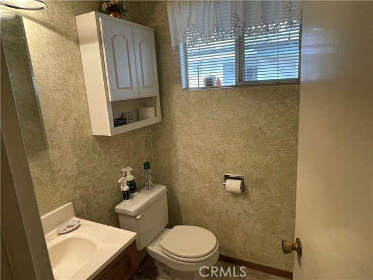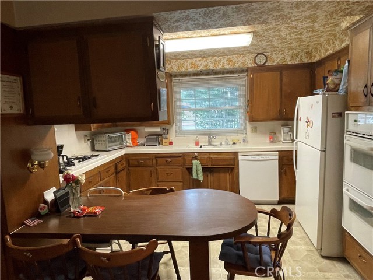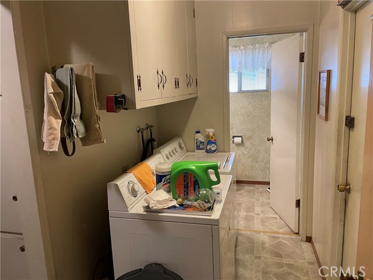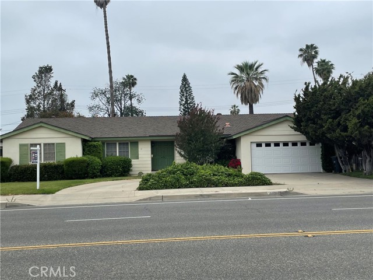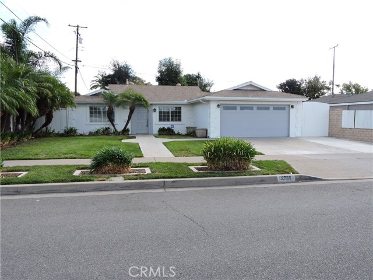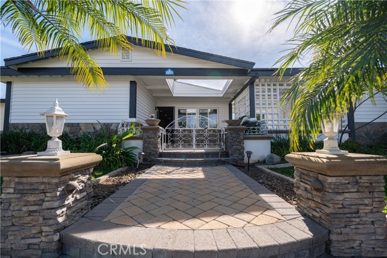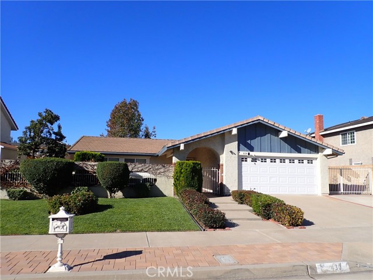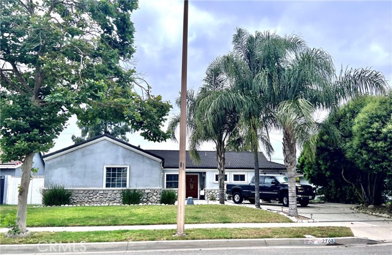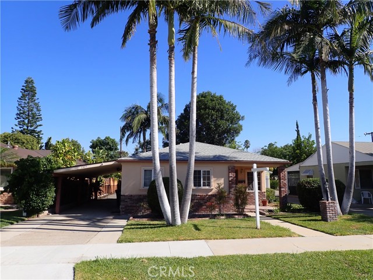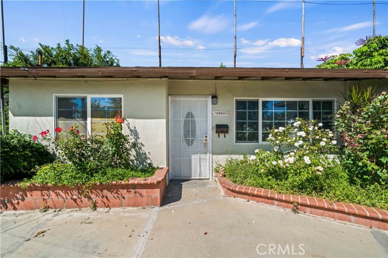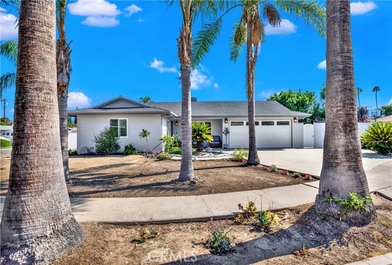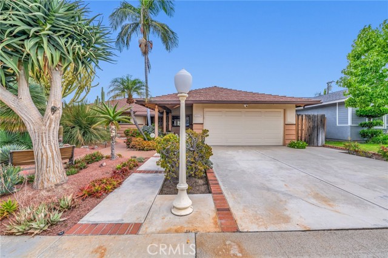2076 Cambridge Street
Orange, CA 92865
Sold
OPPORTUNITY KNOCKS !! Welcome to 2076 N Cambridge, North Orange ~ Ranch style one level 4 bedroom-2.5 bath ranch style with 2135 sq. ft. ready for its next chapter and your personal stamp ~ Same owner since 1967 with possible hardwood floors under existing carpet ~ Home is situated on a 8814 sq ft lot with circle drive ~ Separate Living room-dining room-family room with guest bath nearby ~ Kitchen is open to family room with adjacent formal dining room and cozy sit down kitchen table/bar ~ Oversized secondary bedrooms with dual sink bath and exit door to patio ~ Spacious master bedroom features 2 closets and shower in bath ~ Inside laundry room & central air ~ Private yard with block walls-grassy area-covered patio ~ Attends coveted Villa Park High School-Cerro Villa Middle School and steps to Taft elementary school ~ Home is also near Orange Lutheran H. S./Chapman University/Old Towne
PROPERTY INFORMATION
| MLS # | PW23090562 | Lot Size | 8,814 Sq. Ft. |
| HOA Fees | $0/Monthly | Property Type | Single Family Residence |
| Price | $ 950,000
Price Per SqFt: $ 445 |
DOM | 871 Days |
| Address | 2076 Cambridge Street | Type | Residential |
| City | Orange | Sq.Ft. | 2,135 Sq. Ft. |
| Postal Code | 92865 | Garage | 2 |
| County | Orange | Year Built | 1963 |
| Bed / Bath | 4 / 2.5 | Parking | 2 |
| Built In | 1963 | Status | Closed |
| Sold Date | 2023-06-23 |
INTERIOR FEATURES
| Has Laundry | Yes |
| Laundry Information | Individual Room |
| Has Fireplace | Yes |
| Fireplace Information | Family Room |
| Has Appliances | Yes |
| Kitchen Appliances | Dishwasher, Double Oven, Disposal, Gas Cooktop |
| Kitchen Information | Kitchen Open to Family Room |
| Kitchen Area | Breakfast Counter / Bar, Dining Room |
| Room Information | All Bedrooms Down, Family Room, Kitchen, Living Room, Main Floor Bedroom, Main Floor Master Bedroom, Master Bathroom, Master Bedroom |
| Has Cooling | Yes |
| Cooling Information | Central Air |
| InteriorFeatures Information | Tile Counters |
| EntryLocation | Ground |
| Entry Level | 1 |
| Has Spa | No |
| SpaDescription | None |
| SecuritySafety | Carbon Monoxide Detector(s), Smoke Detector(s) |
| Bathroom Information | Bathtub, Shower, Shower in Tub, Double sinks in bath(s), Main Floor Full Bath |
| Main Level Bedrooms | 4 |
| Main Level Bathrooms | 3 |
EXTERIOR FEATURES
| FoundationDetails | Raised |
| Roof | Composition |
| Has Pool | No |
| Pool | None |
| Has Patio | Yes |
| Patio | Concrete, Covered |
| Has Fence | Yes |
| Fencing | Block |
WALKSCORE
MAP
MORTGAGE CALCULATOR
- Principal & Interest:
- Property Tax: $1,013
- Home Insurance:$119
- HOA Fees:$0
- Mortgage Insurance:
PRICE HISTORY
| Date | Event | Price |
| 06/23/2023 | Sold | $915,000 |
| 06/21/2023 | Pending | $950,000 |
| 06/09/2023 | Active Under Contract | $950,000 |
| 06/07/2023 | Relisted | $950,000 |
| 06/05/2023 | Active Under Contract | $950,000 |
| 06/01/2023 | Listed | $950,000 |

Topfind Realty
REALTOR®
(844)-333-8033
Questions? Contact today.
Interested in buying or selling a home similar to 2076 Cambridge Street?
Listing provided courtesy of Chris Fry, Oaktree Realtors. Based on information from California Regional Multiple Listing Service, Inc. as of #Date#. This information is for your personal, non-commercial use and may not be used for any purpose other than to identify prospective properties you may be interested in purchasing. Display of MLS data is usually deemed reliable but is NOT guaranteed accurate by the MLS. Buyers are responsible for verifying the accuracy of all information and should investigate the data themselves or retain appropriate professionals. Information from sources other than the Listing Agent may have been included in the MLS data. Unless otherwise specified in writing, Broker/Agent has not and will not verify any information obtained from other sources. The Broker/Agent providing the information contained herein may or may not have been the Listing and/or Selling Agent.
