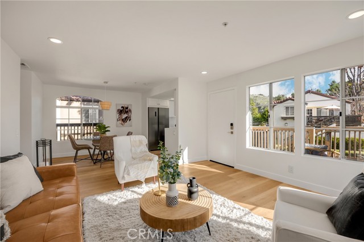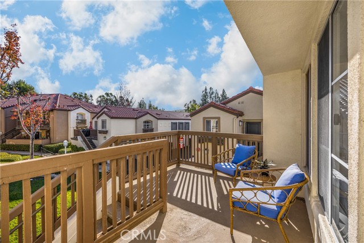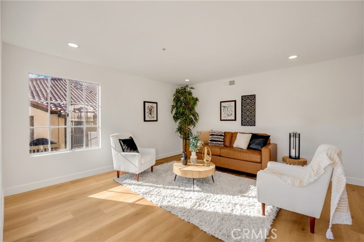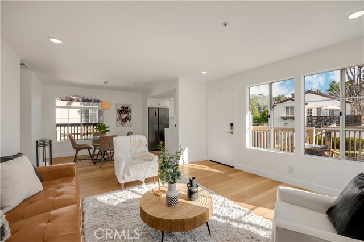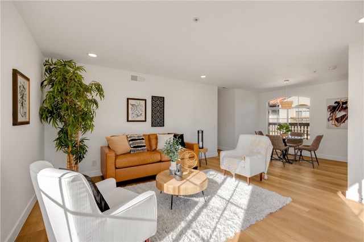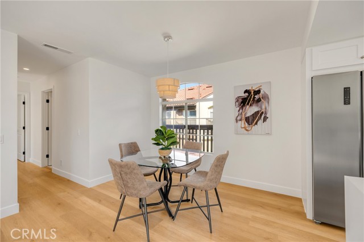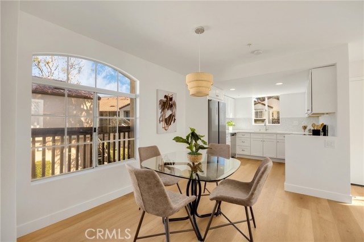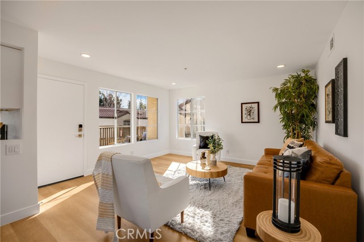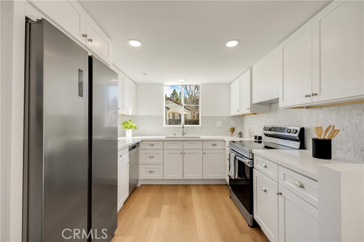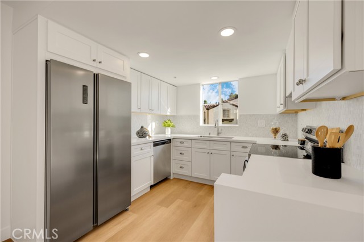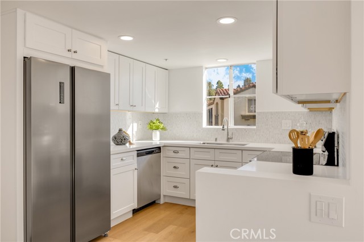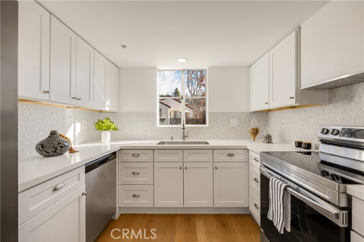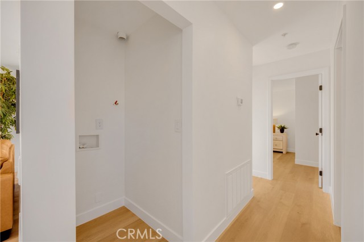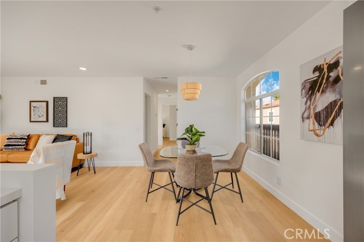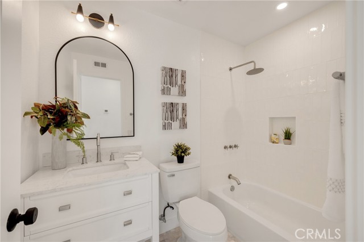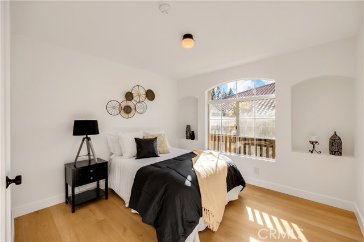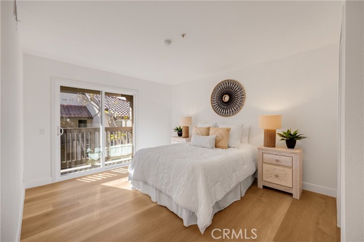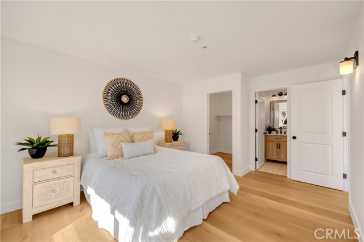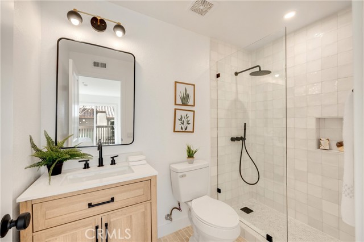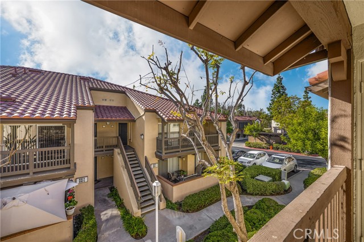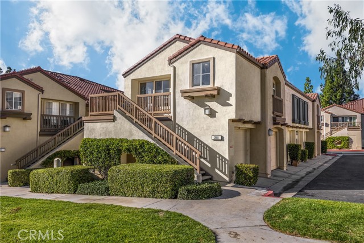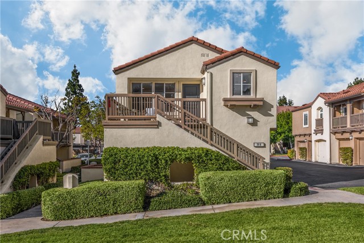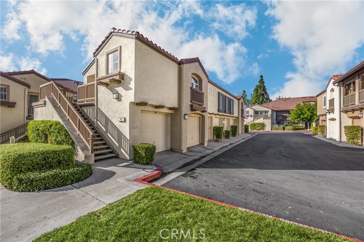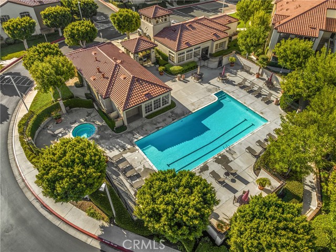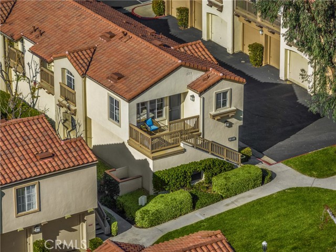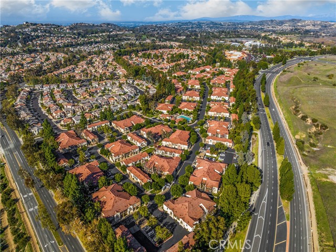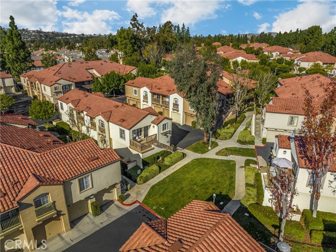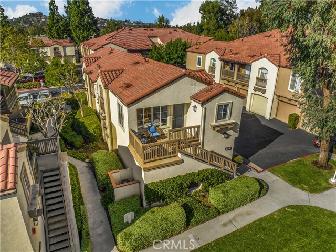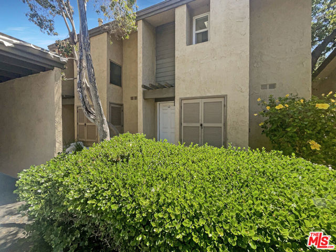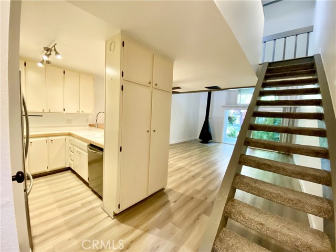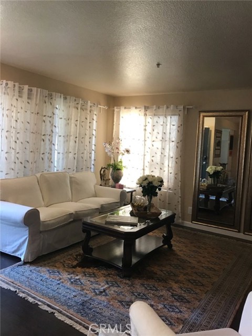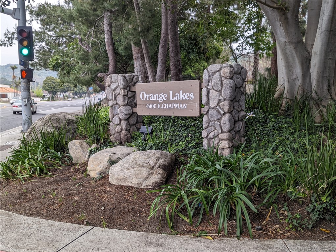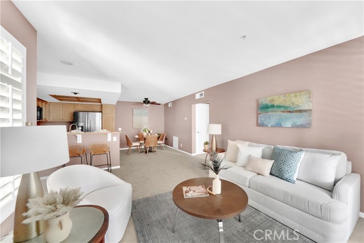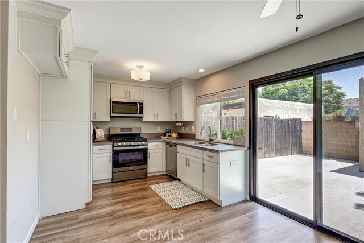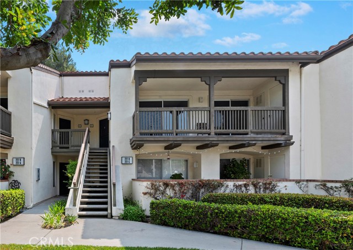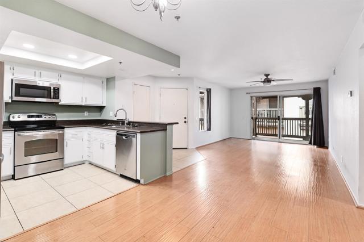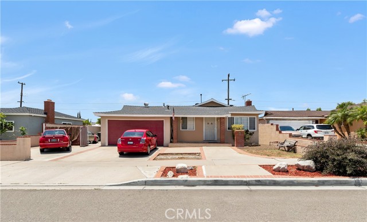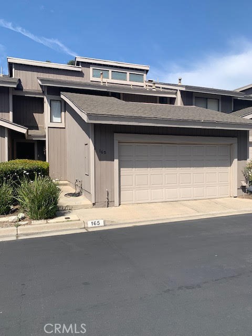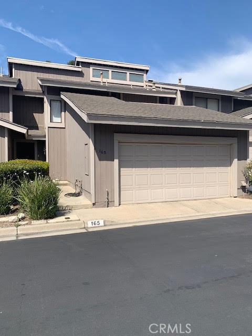211 Grisly Canyon Drive #b
Orange, CA 92869
Sold
Bright and airy 2 bedroom, 2 bath unit tucked away in the idyllic Canyon Hills community of Santiago Hills. This delightful, sunny upper unit is a highly desirable, rare end unit with a large front porch and shares only one common wall, with no one below you. Inside, you'll find a beautifully renovated open floor plan with a spacious living room, flooded with natural light. The sun-splashed kitchen is updated with new sink and faucet, white shaker cabinets, quartz countertops, and a gorgeous marble tile backsplash. Down the hallway is the master which offers an en-suite bathroom tastefully remodeled, a huge walk-in closet, and access to your private balcony through the brand-new glass sliders. The second bedroom features an oversized window and arched wall niches, making it feel incredibly bright and charming, and also comes with a large walk-in closet. Enjoy the comfort and conveniences of this turnkey home which comes fully equipped with washer/dryer hookups inside, brand-new stainless steel appliances, and central ac/heat. One-car garage is conveniently located below the unit, plus plenty of additional parking. Association dues include water, trash, insurance, and resort-style amenities. This wonderful community is superbly maintained and nestled between Peters Canyon Regional Park and Irvine Regional Park where you can enjoy nature and a number of outdoor activities like hiking, biking, or horseback riding. Quick access to the 241 & 261 toll roads, dining, shopping, and entertainment.
PROPERTY INFORMATION
| MLS # | PW22254811 | Lot Size | 0 Sq. Ft. |
| HOA Fees | $581/Monthly | Property Type | Condominium |
| Price | $ 600,000
Price Per SqFt: $ 680 |
DOM | 1051 Days |
| Address | 211 Grisly Canyon Drive #b | Type | Residential |
| City | Orange | Sq.Ft. | 882 Sq. Ft. |
| Postal Code | 92869 | Garage | 1 |
| County | Orange | Year Built | 1990 |
| Bed / Bath | 2 / 2 | Parking | 2 |
| Built In | 1990 | Status | Closed |
| Sold Date | 2023-01-13 |
INTERIOR FEATURES
| Has Laundry | Yes |
| Laundry Information | Electric Dryer Hookup, In Closet, Individual Room, Inside, Stackable, Washer Hookup |
| Has Fireplace | No |
| Fireplace Information | None |
| Has Appliances | Yes |
| Kitchen Appliances | Dishwasher, Electric Range, Disposal, Range Hood, Refrigerator |
| Kitchen Information | Quartz Counters, Remodeled Kitchen |
| Kitchen Area | Area, Separated |
| Has Heating | Yes |
| Heating Information | Central |
| Room Information | Kitchen, Living Room, Walk-In Closet |
| Has Cooling | Yes |
| Cooling Information | Central Air |
| Flooring Information | Tile, Vinyl, Wood |
| InteriorFeatures Information | Balcony, Living Room Deck Attached, Open Floorplan, Quartz Counters, Recessed Lighting |
| Has Spa | Yes |
| SpaDescription | Association |
| WindowFeatures | Casement Windows |
| SecuritySafety | Carbon Monoxide Detector(s), Fire Sprinkler System, Smoke Detector(s) |
| Bathroom Information | Bathtub, Shower, Shower in Tub, Exhaust fan(s), Quartz Counters, Remodeled, Separate tub and shower, Upgraded, Walk-in shower |
| Main Level Bedrooms | 2 |
| Main Level Bathrooms | 2 |
EXTERIOR FEATURES
| Roof | Tile |
| Has Pool | No |
| Pool | Association |
| Has Patio | Yes |
| Patio | Concrete, Deck, Front Porch |
WALKSCORE
MAP
MORTGAGE CALCULATOR
- Principal & Interest:
- Property Tax: $640
- Home Insurance:$119
- HOA Fees:$581
- Mortgage Insurance:
PRICE HISTORY
| Date | Event | Price |
| 01/13/2023 | Sold | $590,000 |
| 01/05/2023 | Pending | $600,000 |
| 12/23/2022 | Active Under Contract | $600,000 |
| 12/20/2022 | Listed | $600,000 |

Topfind Realty
REALTOR®
(844)-333-8033
Questions? Contact today.
Interested in buying or selling a home similar to 211 Grisly Canyon Drive #b?
Orange Similar Properties
Listing provided courtesy of Saena Hart, Circa Properties, Inc.. Based on information from California Regional Multiple Listing Service, Inc. as of #Date#. This information is for your personal, non-commercial use and may not be used for any purpose other than to identify prospective properties you may be interested in purchasing. Display of MLS data is usually deemed reliable but is NOT guaranteed accurate by the MLS. Buyers are responsible for verifying the accuracy of all information and should investigate the data themselves or retain appropriate professionals. Information from sources other than the Listing Agent may have been included in the MLS data. Unless otherwise specified in writing, Broker/Agent has not and will not verify any information obtained from other sources. The Broker/Agent providing the information contained herein may or may not have been the Listing and/or Selling Agent.
