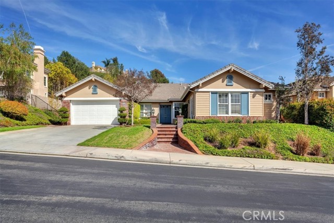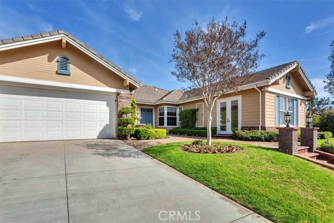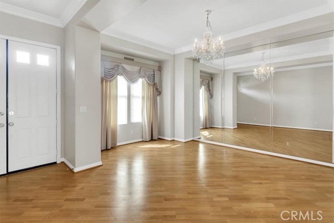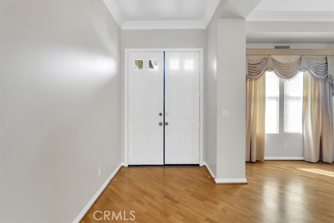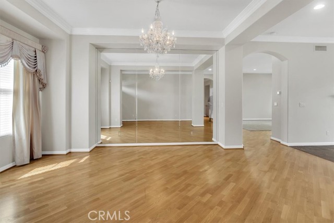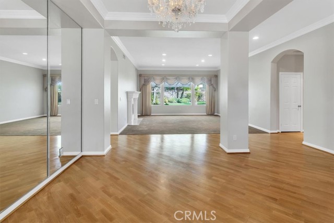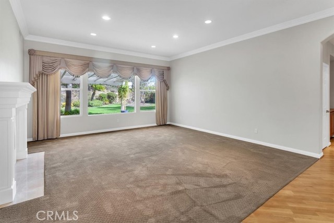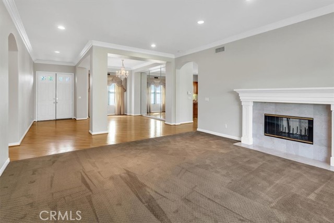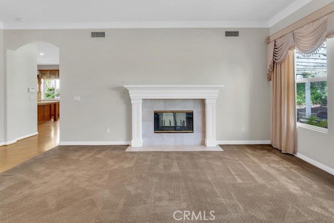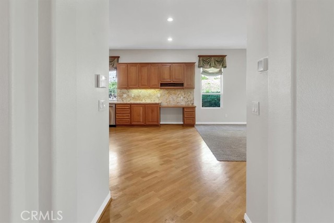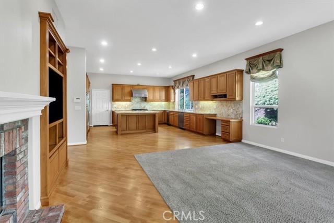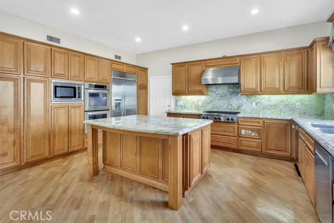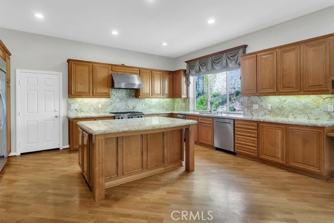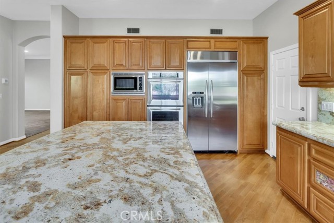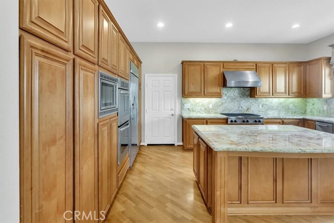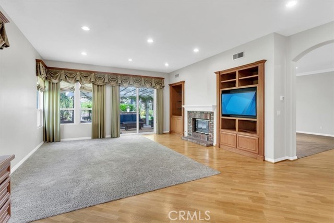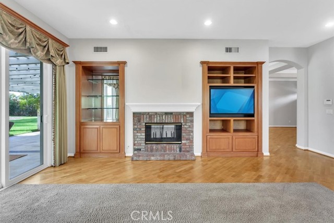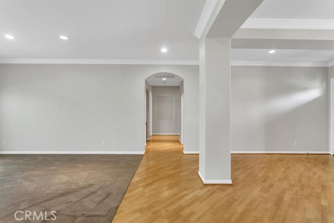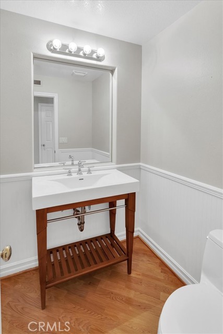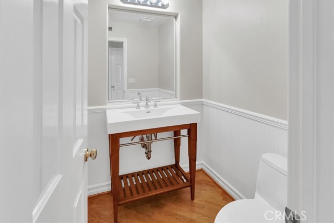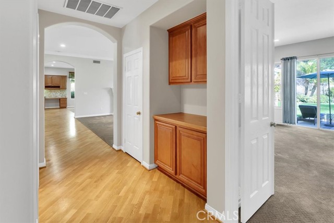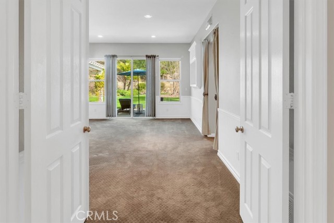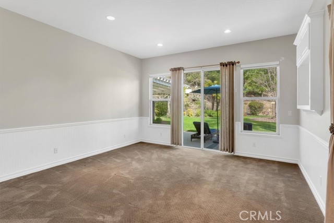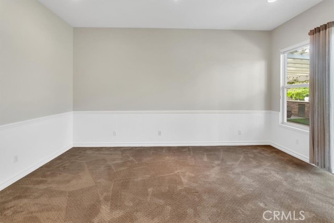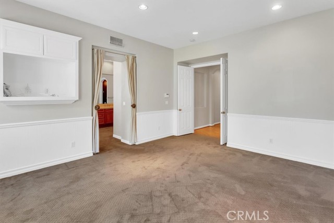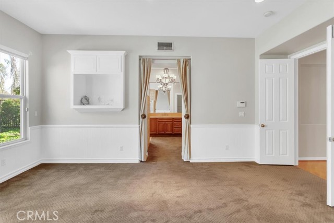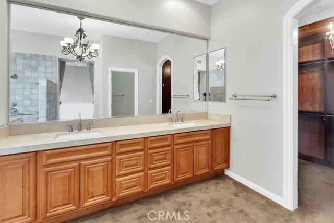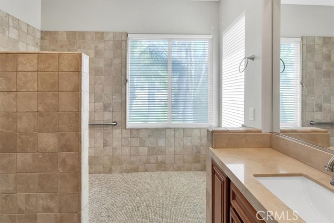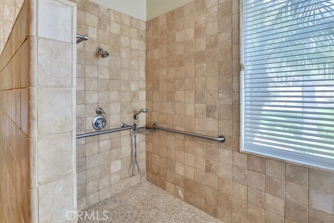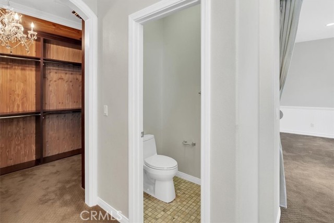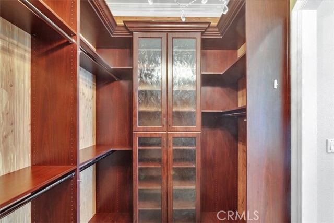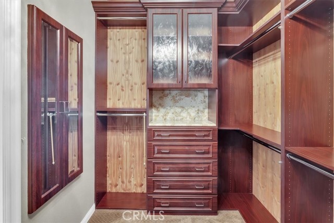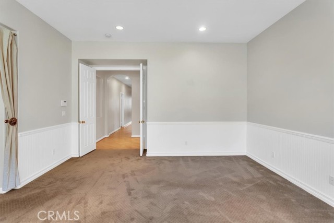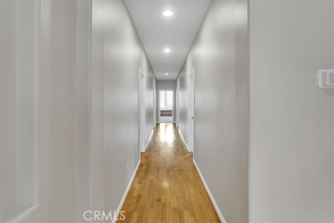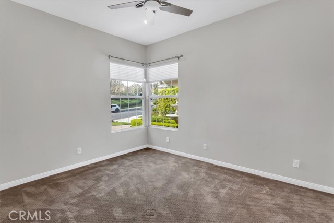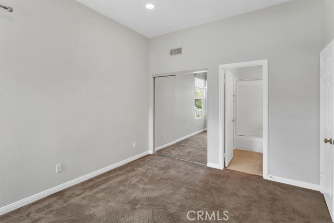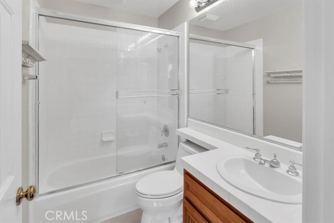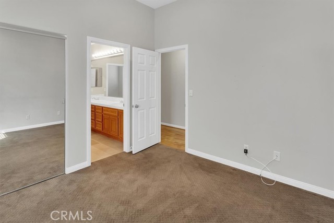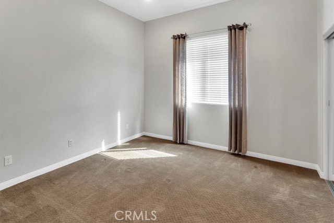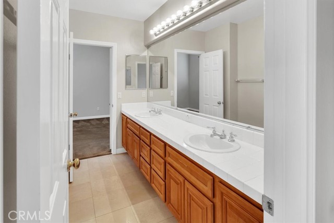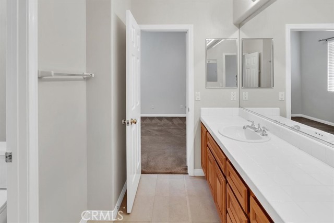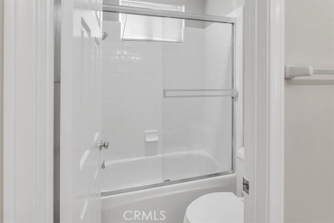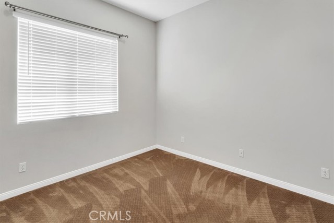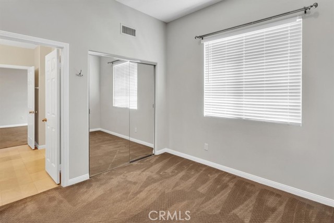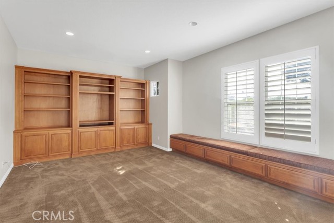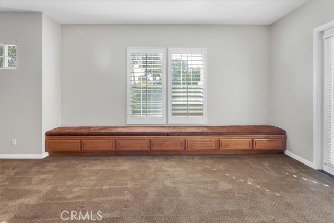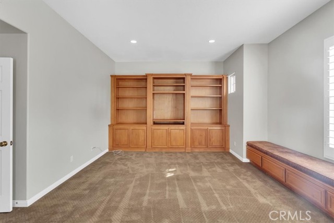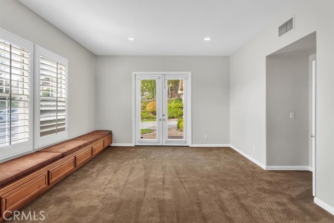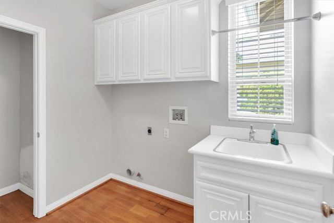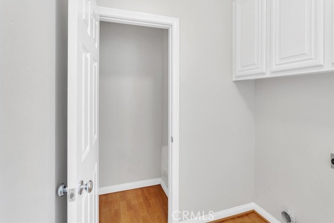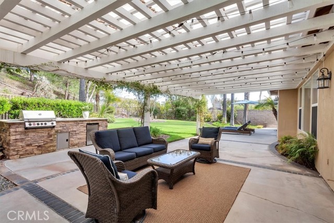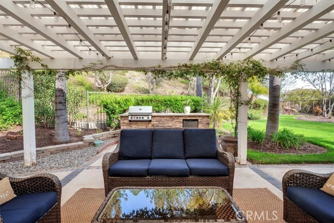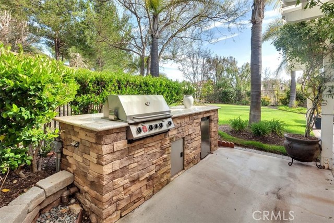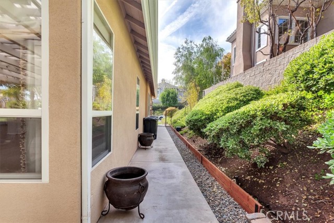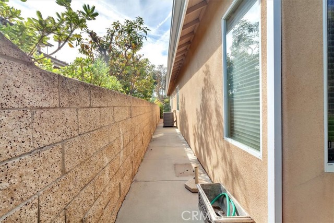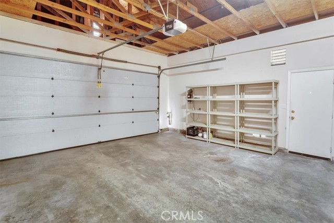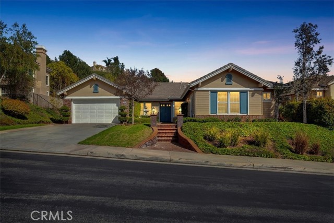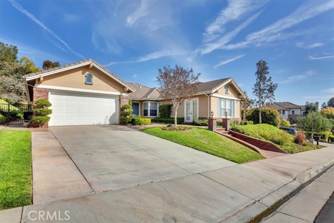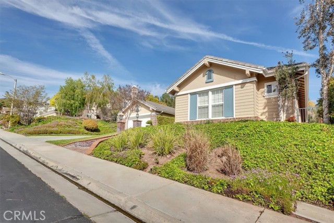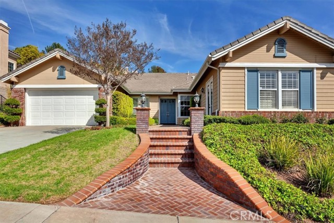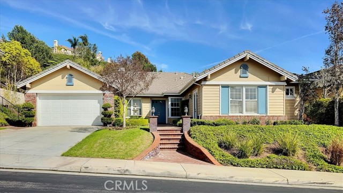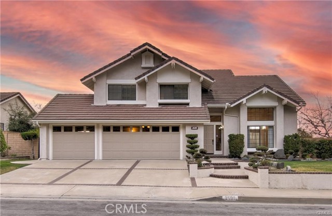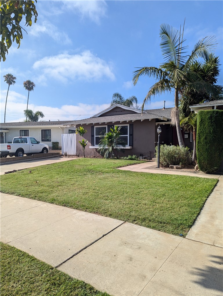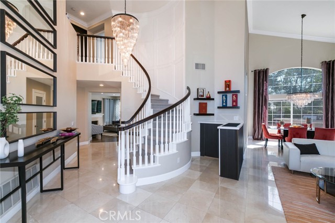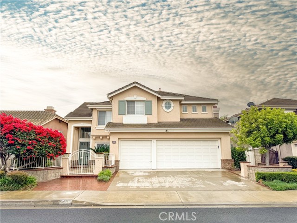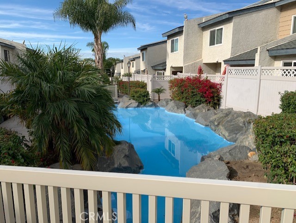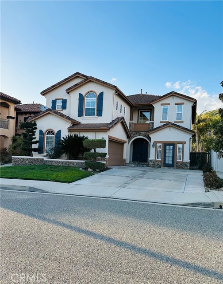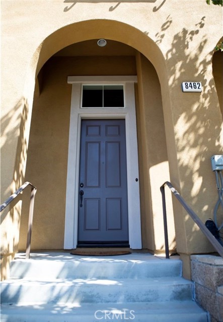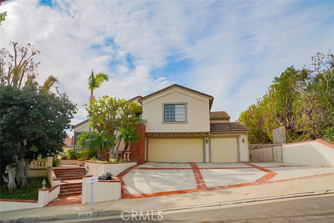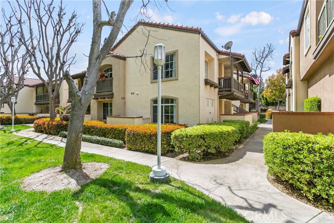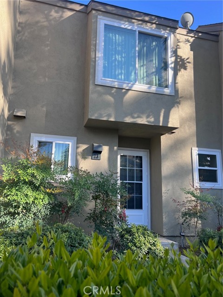2123 Timbergrove Road
Orange, CA 92867
$7,000
Price
Price
4
Bed
Bed
3.5
Bath
Bath
3,377 Sq. Ft.
$2 / Sq. Ft.
$2 / Sq. Ft.
Sold
2123 Timbergrove Road
Orange, CA 92867
Sold
$7,000
Price
Price
4
Bed
Bed
3.5
Bath
Bath
3,377
Sq. Ft.
Sq. Ft.
Welcome to this charming and spacious single-family home located in the desirable gated community of Parkridge. Featuring 4 bedrooms and 3.5 bathrooms, this property offers ample living space and plenty of natural light throughout. Upon entering the home, you'll be greeted by a bright and airy formal dining room and living room with large windows and a dual fireplace. The family room seamlessly flows into the updated kitchen, which boasts granite countertops, stainless steel appliances, and plenty of cabinet space. The Primary suite has dual sinks and a beautiful custom walk-in closet. The Jack and Jill bedrooms are generously sized and share a full bathroom with dual sinks. A fourth bedroom sits across the hall with its own bathroom. The home also includes a bonus room with built in cabinets, which can be used as an additional bedroom, movie room or study. The backyard is perfect for entertaining, with a spacious covered patio, a built-in BBQ, and a large grassy area that's perfect for kids to play. Additional features of the home include a 2-car attached garage, central heating and air conditioning, and a laundry room. Located in a quiet neighborhood with easy access to shopping, dining, and entertainment options, this home is a must-see.
PROPERTY INFORMATION
| MLS # | PW23062077 | Lot Size | 23,464 Sq. Ft. |
| HOA Fees | $0/Monthly | Property Type | Single Family Residence |
| Price | $ 7,000
Price Per SqFt: $ 2 |
DOM | 810 Days |
| Address | 2123 Timbergrove Road | Type | Residential Lease |
| City | Orange | Sq.Ft. | 3,377 Sq. Ft. |
| Postal Code | 92867 | Garage | 2 |
| County | Orange | Year Built | 1997 |
| Bed / Bath | 4 / 3.5 | Parking | 4 |
| Built In | 1997 | Status | Closed |
| Rented Date | 2023-04-24 |
INTERIOR FEATURES
| Has Laundry | Yes |
| Laundry Information | Gas & Electric Dryer Hookup, Individual Room, Inside |
| Has Fireplace | Yes |
| Fireplace Information | Family Room, Living Room, Two Way |
| Has Appliances | Yes |
| Kitchen Appliances | 6 Burner Stove, Barbecue, Built-In Range, Dishwasher, Double Oven, Disposal, Gas Range, Microwave, Refrigerator, Water Heater |
| Kitchen Information | Built-in Trash/Recycling, Kitchen Island, Kitchen Open to Family Room |
| Kitchen Area | Dining Room, In Kitchen |
| Has Heating | Yes |
| Heating Information | Central |
| Room Information | Bonus Room, Family Room, Jack & Jill, Kitchen, Laundry, Living Room, Walk-In Closet |
| Has Cooling | Yes |
| Cooling Information | Central Air |
| Flooring Information | Wood |
| InteriorFeatures Information | High Ceilings, Recessed Lighting, Unfurnished |
| EntryLocation | Front |
| Entry Level | 1 |
| Has Spa | Yes |
| SpaDescription | Association, Community |
| Bathroom Information | Shower in Tub, Closet in bathroom, Double sinks in bath(s), Double Sinks In Master Bath, Walk-in shower |
| Main Level Bedrooms | 4 |
| Main Level Bathrooms | 4 |
EXTERIOR FEATURES
| ExteriorFeatures | Awning(s) |
| Has Pool | No |
| Pool | Association, Community |
WALKSCORE
MAP
PRICE HISTORY
| Date | Event | Price |
| 04/24/2023 | Sold | $7,000 |
| 04/24/2023 | Pending | $7,000 |
| 04/18/2023 | Listed | $7,000 |

Topfind Realty
REALTOR®
(844)-333-8033
Questions? Contact today.
Interested in buying or selling a home similar to 2123 Timbergrove Road?
Orange Similar Properties
Listing provided courtesy of Nicole Martinez, RE/MAX New Dimension. Based on information from California Regional Multiple Listing Service, Inc. as of #Date#. This information is for your personal, non-commercial use and may not be used for any purpose other than to identify prospective properties you may be interested in purchasing. Display of MLS data is usually deemed reliable but is NOT guaranteed accurate by the MLS. Buyers are responsible for verifying the accuracy of all information and should investigate the data themselves or retain appropriate professionals. Information from sources other than the Listing Agent may have been included in the MLS data. Unless otherwise specified in writing, Broker/Agent has not and will not verify any information obtained from other sources. The Broker/Agent providing the information contained herein may or may not have been the Listing and/or Selling Agent.
