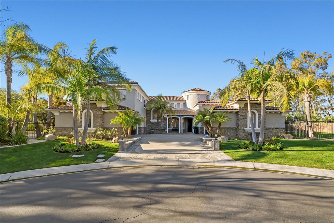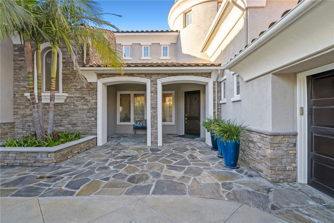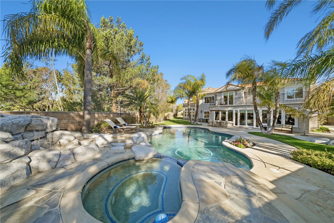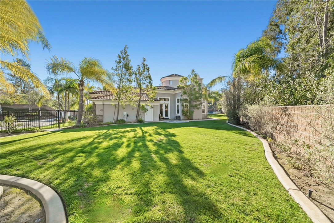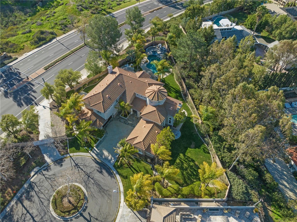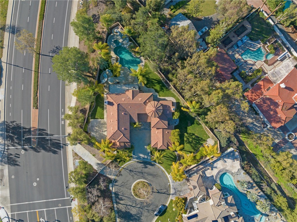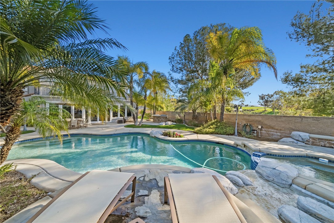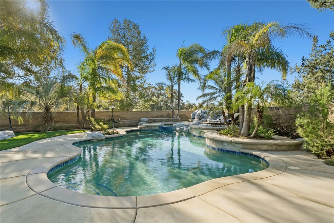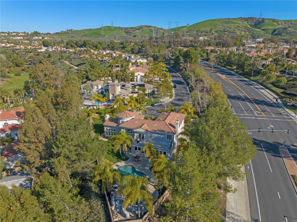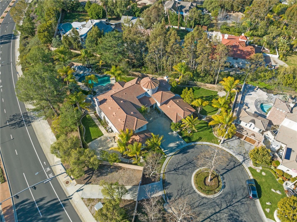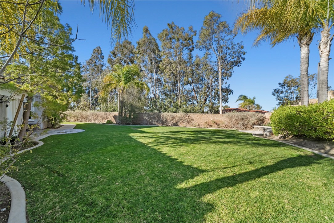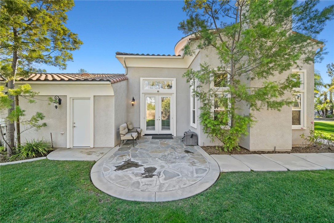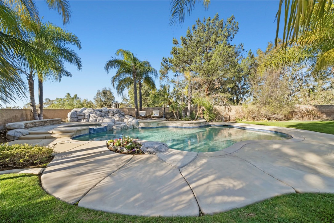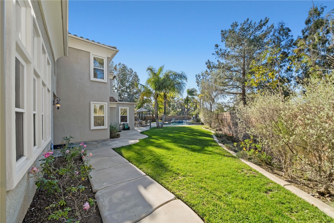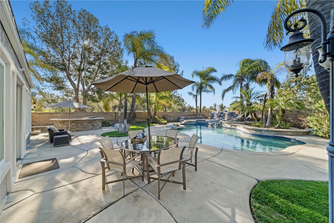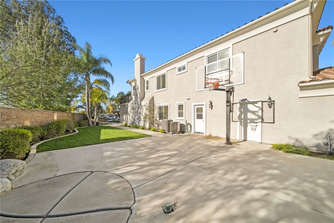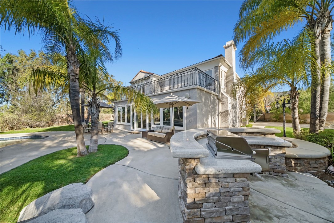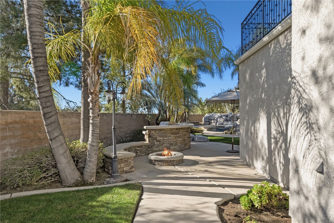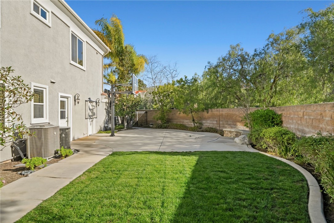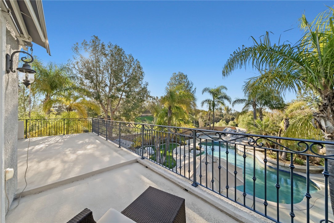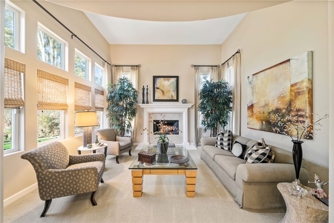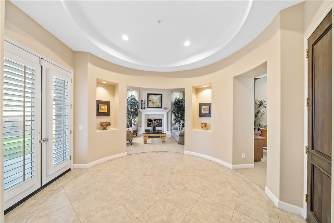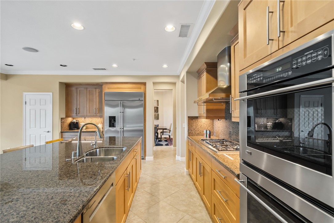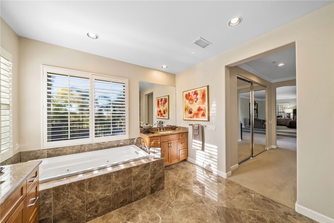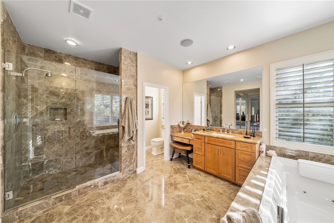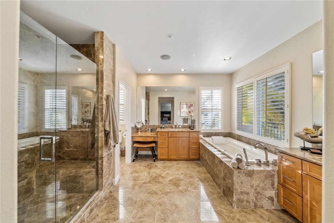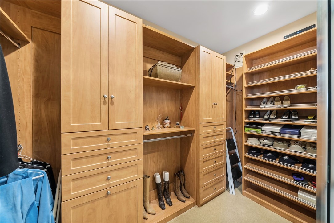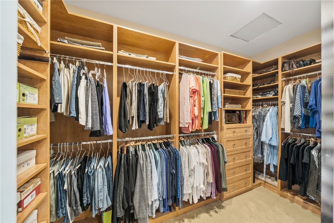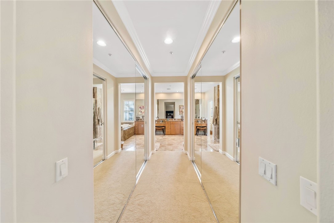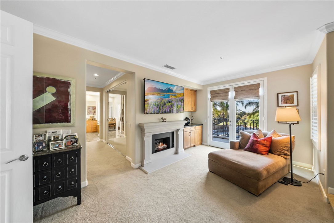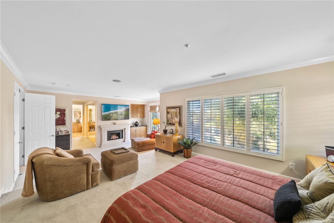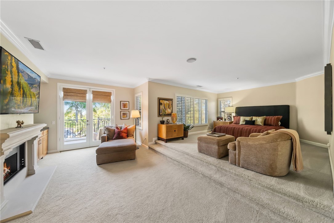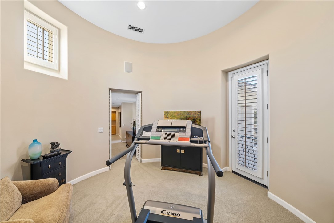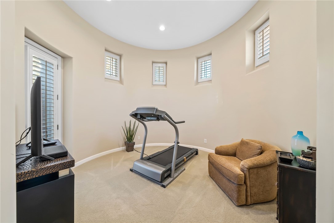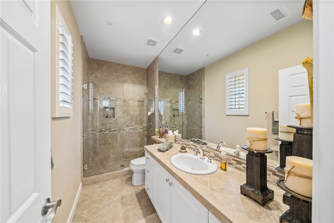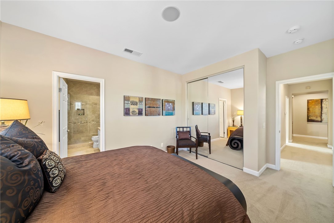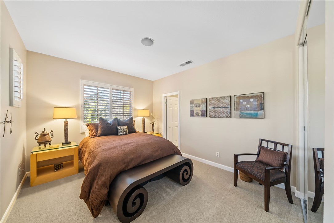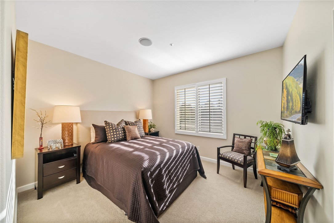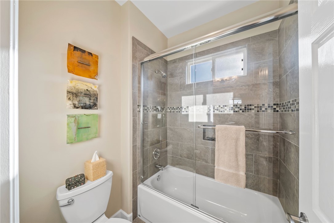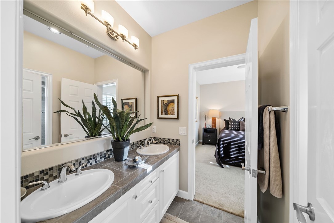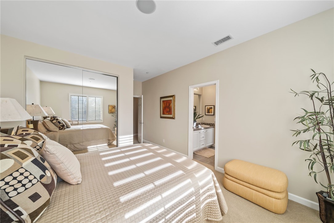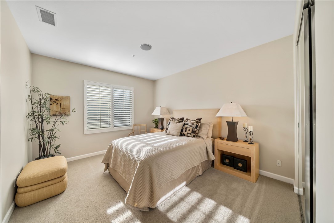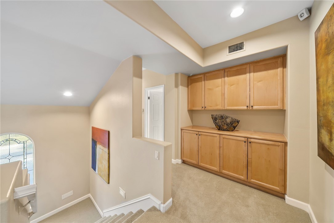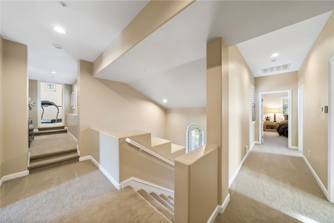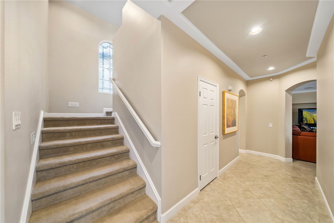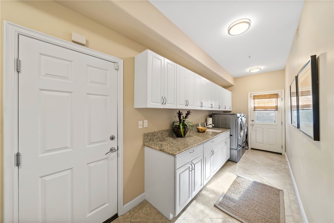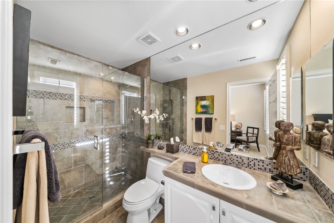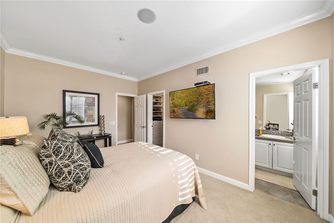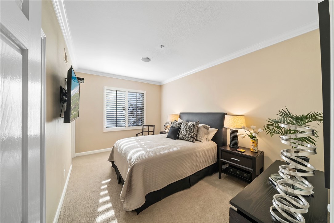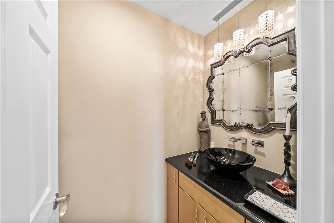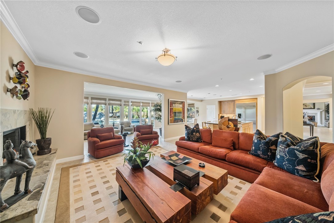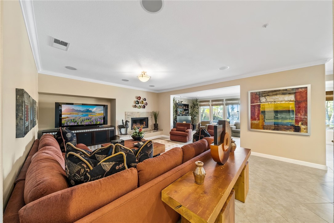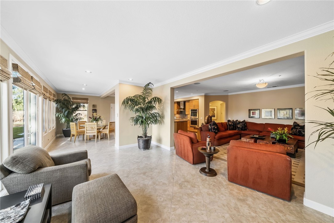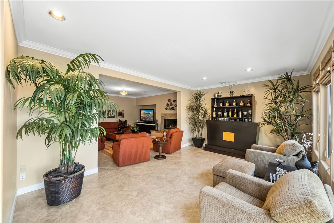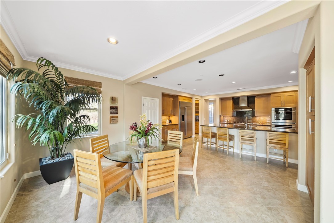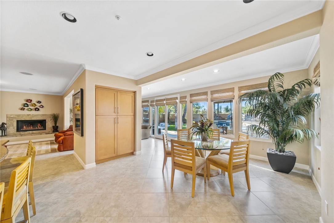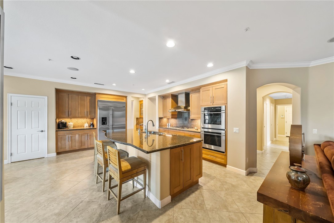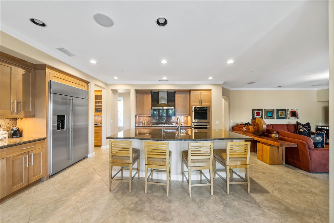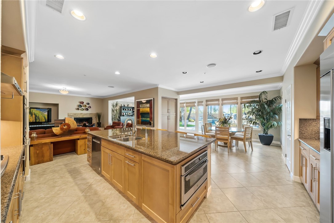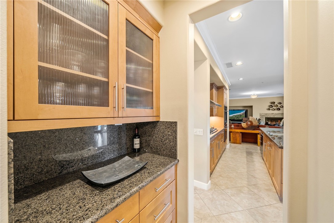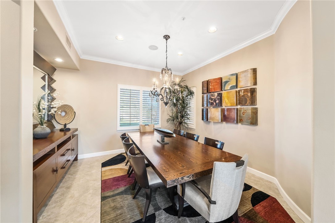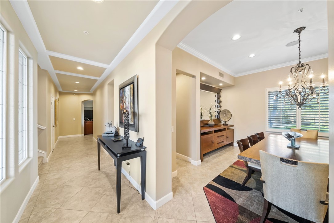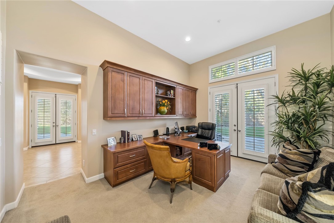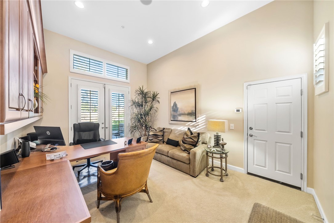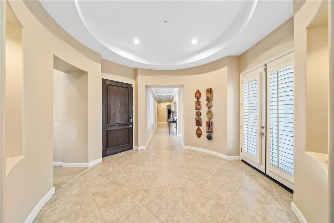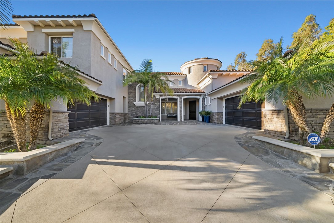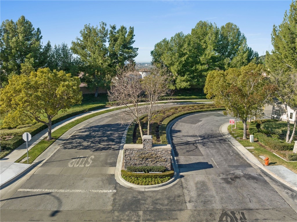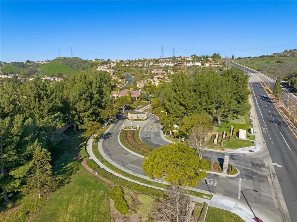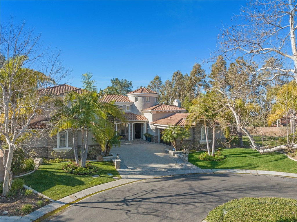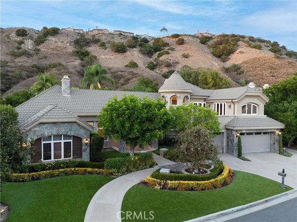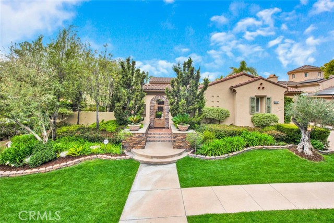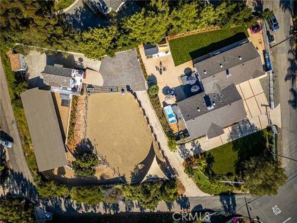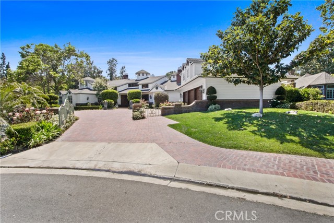2208 San Miguel Drive
Orange, CA 92867
Sold
2208 San Miguel Drive
Orange, CA 92867
Sold
Prestigious estate home located in the exclusive Gate Guarded community of Portofira Estates. This stunning expanded home has over $400,000 in upgrades and is privately located at the end of a single loaded cul-de-sac street on an oversized nearly 35,000 sq. ft. lot. Featuring an estimated 4,900 sq. ft. of living space plus a 4 car garage, offering 5 spacious bedrooms (1 bedroom and bath down), a main floor office, gym/baby room up and 4.5 bathrooms. Recent upgrades include: An absolutely epic stone facade entry of the home, flagstone in the front, side and rear of the home, entire interior and exterior repainted, canned lighting throughout, carpet, porcelain tile and speakers installed throughout, Custom Maple cabinetry in office, laundry and kitchen, custom draperies, rods & woven blinds installed, formal living and family rooms with marble surrounding the fireplaces, custom leaded glass windows installed, dining room chandelier installed, Island kitchen completely remodeled with soft close Maple cabinetry & drawers, reeded glass on Butler's pantry cabinets, Updated built-in GE monogram refrigerator, microwave, double oven, dishwasher, granite countertops, 5 burner gas stove top & range hood, insta hot faucet, walk in pantry with custom shelving, all bedroom closets and hall closets have custom built-ins, updated french doors and 6 windows installed opening to the rear yard, all 4.5 baths have been remodeled and updated including the primary bath with gorgeous marble throughout, jetted tub, dual sinks, walk in shower & vanity. Outdoor wall lighting and post lighting installed, central vac and fire sprinklers throughout. A true entertainer's dream home that can accommodate large gatherings or intimate occasions with resort style rear yard with sparkling pebble tech pool/spa/waterfall, built in BBQ area, fire pit, sports court, lush grounds including rich hardscape and large grassy areas with room to play. Rarely on the market will you find a home in this exquisite gated community.
PROPERTY INFORMATION
| MLS # | PW23018156 | Lot Size | 34,945 Sq. Ft. |
| HOA Fees | $699/Monthly | Property Type | Single Family Residence |
| Price | $ 2,999,999
Price Per SqFt: $ 612 |
DOM | 902 Days |
| Address | 2208 San Miguel Drive | Type | Residential |
| City | Orange | Sq.Ft. | 4,900 Sq. Ft. |
| Postal Code | 92867 | Garage | 4 |
| County | Orange | Year Built | 1997 |
| Bed / Bath | 5 / 4.5 | Parking | 4 |
| Built In | 1997 | Status | Closed |
| Sold Date | 2023-06-30 |
INTERIOR FEATURES
| Has Laundry | Yes |
| Laundry Information | Gas Dryer Hookup, Individual Room, Inside, Washer Hookup |
| Has Fireplace | Yes |
| Fireplace Information | Family Room, Living Room, Master Bedroom, Fire Pit |
| Has Appliances | Yes |
| Kitchen Appliances | Barbecue, Dishwasher, Double Oven, Disposal, Gas Cooktop, Instant Hot Water, Microwave, Range Hood, Refrigerator, Water Heater, Water Line to Refrigerator |
| Kitchen Information | Built-in Trash/Recycling, Butler's Pantry, Granite Counters, Kitchen Island, Kitchen Open to Family Room, Pots & Pan Drawers, Remodeled Kitchen, Self-closing cabinet doors, Self-closing drawers, Walk-In Pantry |
| Kitchen Area | Breakfast Counter / Bar, Dining Room, In Kitchen |
| Has Heating | Yes |
| Heating Information | Fireplace(s), Forced Air |
| Room Information | Entry, Exercise Room, Formal Entry, Guest/Maid's Quarters, Jack & Jill, Living Room, Main Floor Bedroom, Master Bathroom, Master Bedroom, Master Suite, Office, Separate Family Room, Two Masters, Walk-In Closet |
| Has Cooling | Yes |
| Cooling Information | Central Air, Dual |
| Flooring Information | Carpet, Tile |
| InteriorFeatures Information | Balcony, Block Walls, Cathedral Ceiling(s), Crown Molding, Granite Counters, High Ceilings, Open Floorplan, Pantry, Recessed Lighting, Vacuum Central, Wired for Sound |
| DoorFeatures | French Doors, Mirror Closet Door(s) |
| Has Spa | Yes |
| SpaDescription | Private, Heated, In Ground |
| WindowFeatures | Blinds, Custom Covering, Double Pane Windows, Drapes, Shutters |
| SecuritySafety | Gated with Attendant, Fire Sprinkler System, Gated Community |
| Bathroom Information | Bathtub, Shower, Closet in bathroom, Double Sinks In Master Bath, Granite Counters, Hollywood Bathroom (Jack&Jill), Jetted Tub, Main Floor Full Bath, Remodeled, Separate tub and shower, Upgraded, Vanity area, Walk-in shower |
| Main Level Bedrooms | 1 |
| Main Level Bathrooms | 1 |
EXTERIOR FEATURES
| ExteriorFeatures | Barbecue Private, Lighting, Rain Gutters |
| Has Pool | Yes |
| Pool | Private, Filtered, Heated, In Ground, Pebble, Waterfall |
| Has Patio | Yes |
| Patio | Concrete, Covered, Deck, Patio, Front Porch, Rear Porch, Stone |
| Has Fence | Yes |
| Fencing | Block, Wrought Iron |
| Has Sprinklers | Yes |
WALKSCORE
MAP
MORTGAGE CALCULATOR
- Principal & Interest:
- Property Tax: $3,200
- Home Insurance:$119
- HOA Fees:$699
- Mortgage Insurance:
PRICE HISTORY
| Date | Event | Price |
| 06/30/2023 | Sold | $2,850,000 |
| 05/23/2023 | Active Under Contract | $2,999,999 |
| 03/12/2023 | Price Change | $2,999,999 (-6.25%) |
| 02/02/2023 | Listed | $3,200,000 |

Topfind Realty
REALTOR®
(844)-333-8033
Questions? Contact today.
Interested in buying or selling a home similar to 2208 San Miguel Drive?
Listing provided courtesy of Peggy McCullough, First Team Real Estate. Based on information from California Regional Multiple Listing Service, Inc. as of #Date#. This information is for your personal, non-commercial use and may not be used for any purpose other than to identify prospective properties you may be interested in purchasing. Display of MLS data is usually deemed reliable but is NOT guaranteed accurate by the MLS. Buyers are responsible for verifying the accuracy of all information and should investigate the data themselves or retain appropriate professionals. Information from sources other than the Listing Agent may have been included in the MLS data. Unless otherwise specified in writing, Broker/Agent has not and will not verify any information obtained from other sources. The Broker/Agent providing the information contained herein may or may not have been the Listing and/or Selling Agent.
