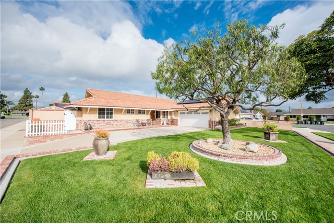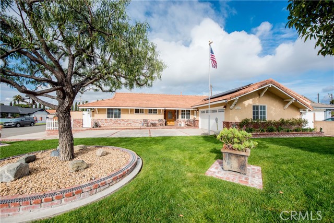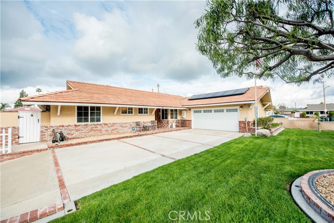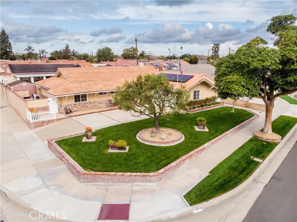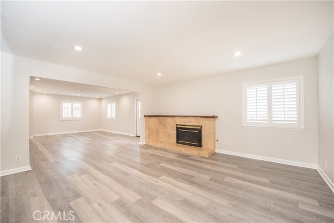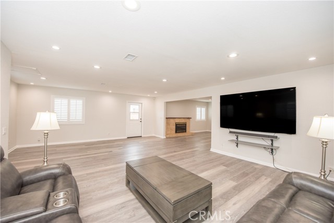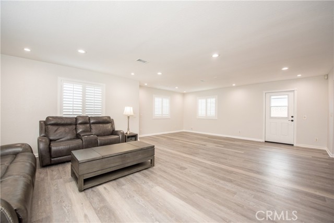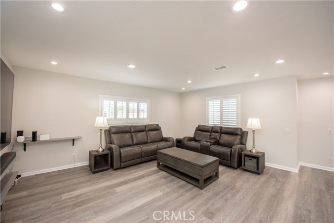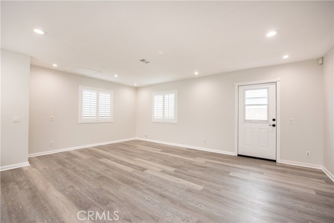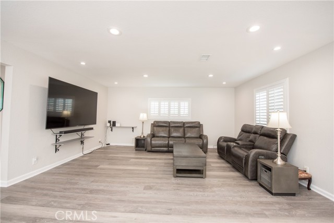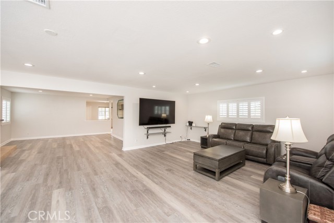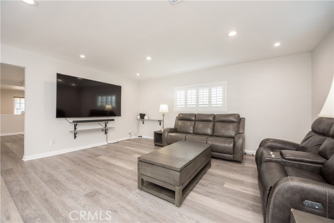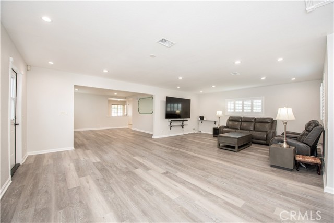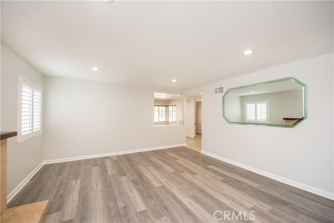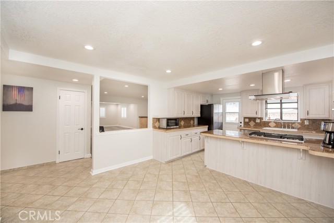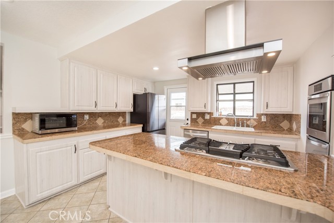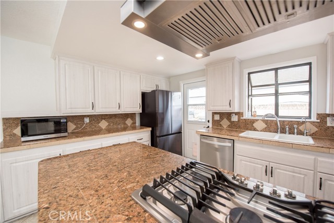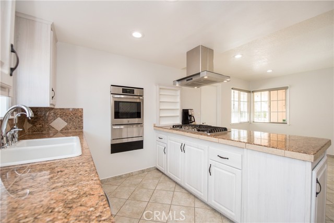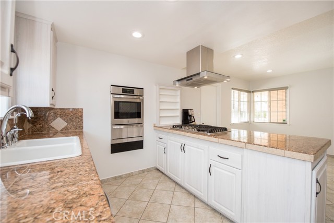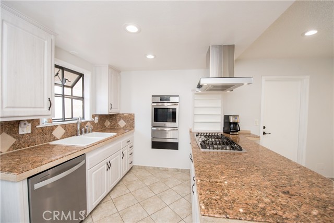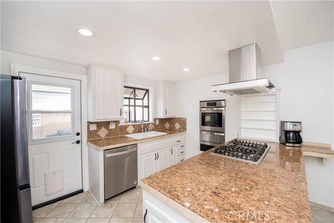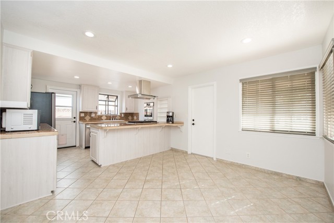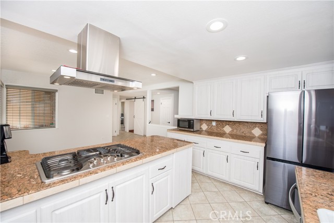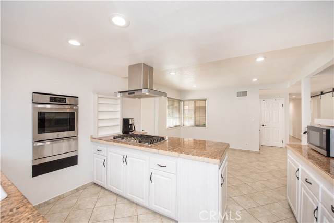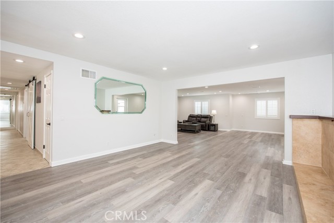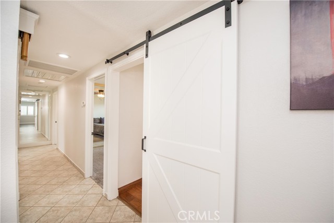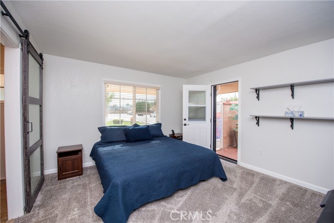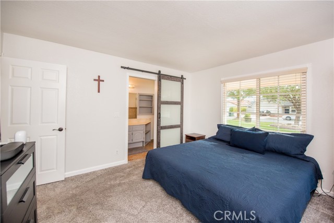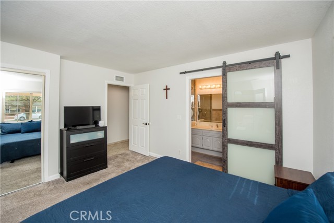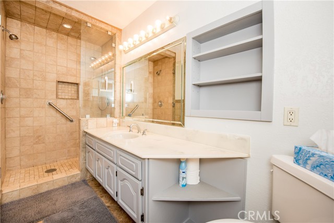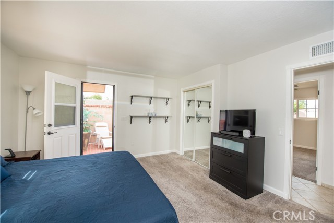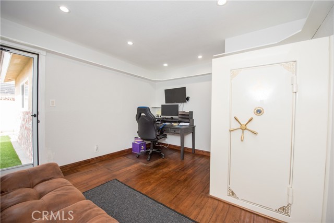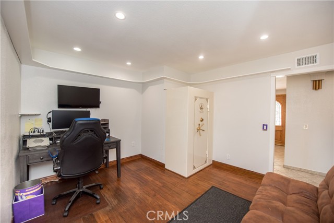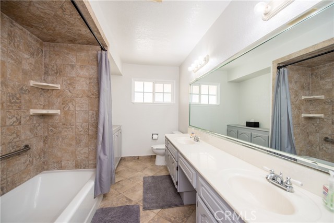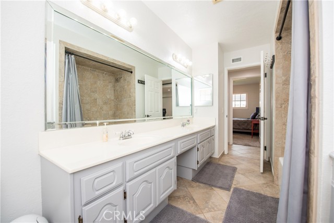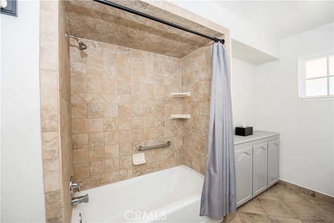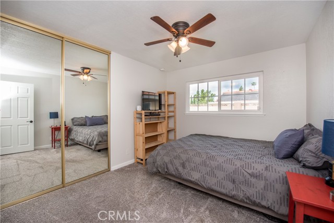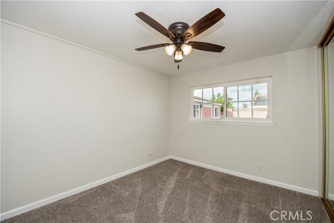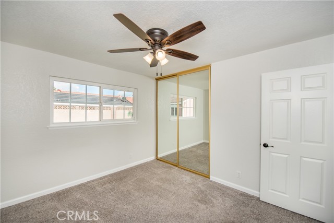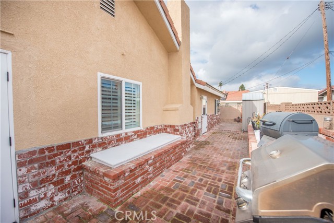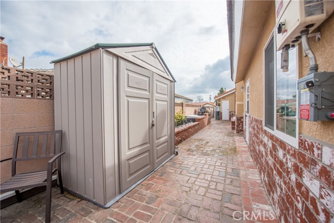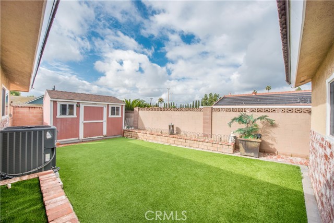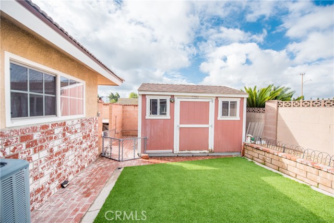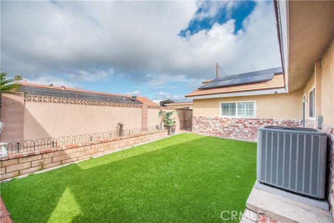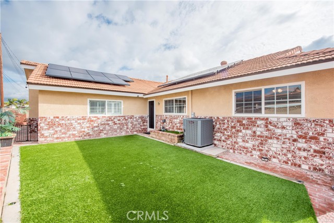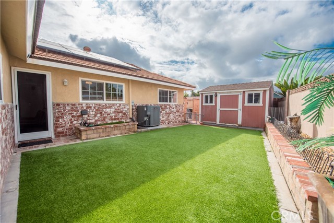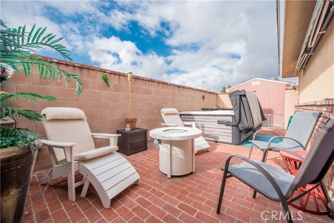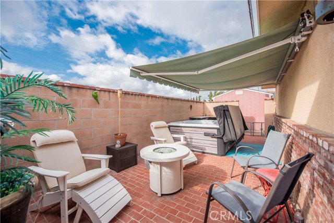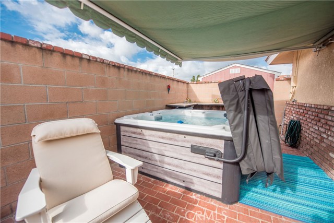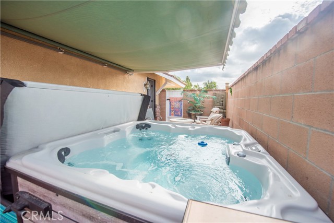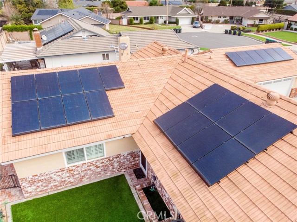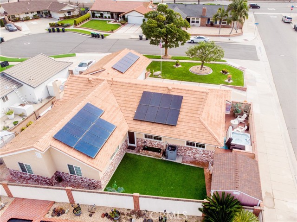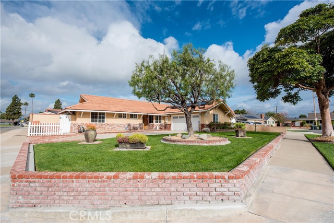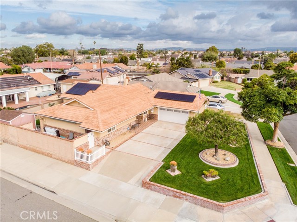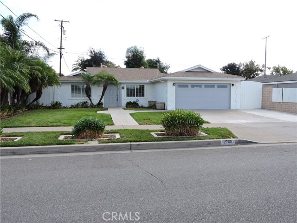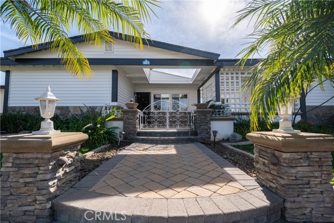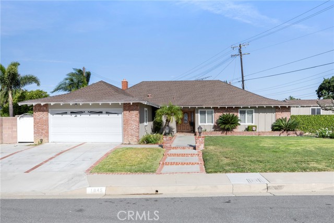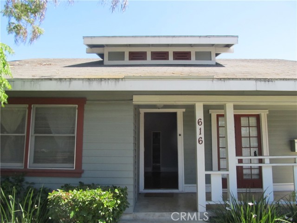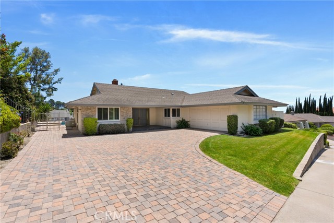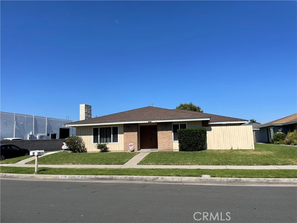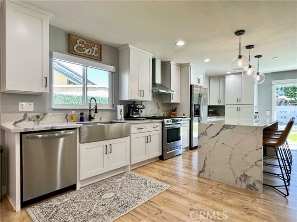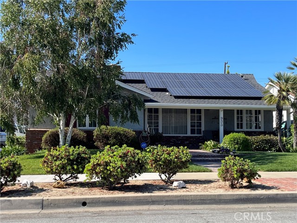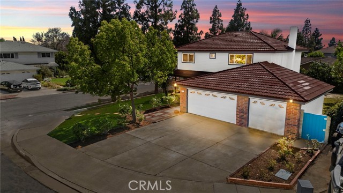2534 Fernside Circle
Orange, CA 92865
Sold
Discover this Spacious 4-bedroom Corner Lot Home Nestled in a Desirable Neighborhood on a Cul-De-Sac. Features include Laminate and Tile Flooring, Handicap Accessibility, Remodeled Bathrooms, a Remodeled Kitchen with Stainless Steel Appliances, Water Filtration System and a Garden Window. Enjoy the New Doors, New Paint, Recessed Lighting, and Cedar-Lined Closets throughout. Stay comfortable year-round with Central AC & Heat, New Insulated Ducts, a Whole House Fan, Cozy Fireplace and a Tankless Water heater. Benefit from Solar Panels and Double-Pane Windows for Energy Efficiency. The Master Bedroom has its own Private Door with a Phantom Screen leading to a Relaxing Spa, and a Retractable Awning Cover. The Low-Maintenance Backyard showcases Beautiful Artificial Grass, an Outside Gas Fire Pit, and a convenient Outside Sink. Additional features include a Large Storage Shed with Lights, Block Walls, and a Newer Insulated Garage Door. Must See!
PROPERTY INFORMATION
| MLS # | TR24055360 | Lot Size | 7,252 Sq. Ft. |
| HOA Fees | $0/Monthly | Property Type | Single Family Residence |
| Price | $ 1,150,000
Price Per SqFt: $ 583 |
DOM | 588 Days |
| Address | 2534 Fernside Circle | Type | Residential |
| City | Orange | Sq.Ft. | 1,973 Sq. Ft. |
| Postal Code | 92865 | Garage | 2 |
| County | Orange | Year Built | 1963 |
| Bed / Bath | 4 / 2 | Parking | 2 |
| Built In | 1963 | Status | Closed |
| Sold Date | 2024-05-09 |
INTERIOR FEATURES
| Has Laundry | Yes |
| Laundry Information | In Garage |
| Has Fireplace | Yes |
| Fireplace Information | Living Room |
| Has Appliances | Yes |
| Kitchen Appliances | Built-In Range, Dishwasher, Disposal, Gas Oven, Gas Range, Microwave, Tankless Water Heater |
| Kitchen Information | Remodeled Kitchen |
| Kitchen Area | Area, Breakfast Nook, In Living Room |
| Has Heating | Yes |
| Heating Information | Central |
| Room Information | Family Room, Kitchen, Living Room, Main Floor Bedroom, Main Floor Primary Bedroom, Walk-In Closet |
| Has Cooling | Yes |
| Cooling Information | Central Air, Whole House Fan |
| Flooring Information | Laminate, Tile |
| InteriorFeatures Information | Ceiling Fan(s), Recessed Lighting |
| DoorFeatures | Insulated Doors, Mirror Closet Door(s) |
| EntryLocation | 1 |
| Entry Level | 1 |
| Has Spa | Yes |
| SpaDescription | Private, Above Ground |
| WindowFeatures | Blinds, Double Pane Windows, Garden Window(s), Shutters |
| SecuritySafety | Carbon Monoxide Detector(s), Security System, Smoke Detector(s) |
| Bathroom Information | Bathtub, Shower, Shower in Tub, Double sinks in bath(s), Walk-in shower |
| Main Level Bedrooms | 4 |
| Main Level Bathrooms | 2 |
EXTERIOR FEATURES
| ExteriorFeatures | Awning(s) |
| Roof | Tile |
| Has Pool | No |
| Pool | None |
| Has Patio | Yes |
| Patio | Slab |
| Has Fence | Yes |
| Fencing | Block |
| Has Sprinklers | Yes |
WALKSCORE
MAP
MORTGAGE CALCULATOR
- Principal & Interest:
- Property Tax: $1,227
- Home Insurance:$119
- HOA Fees:$0
- Mortgage Insurance:
PRICE HISTORY
| Date | Event | Price |
| 05/09/2024 | Sold | $1,150,000 |
| 04/19/2024 | Pending | $1,150,000 |
| 04/19/2024 | Active | $1,150,000 |
| 04/15/2024 | Pending | $1,150,000 |
| 04/03/2024 | Active | $1,150,000 |
| 03/20/2024 | Listed | $1,150,000 |

Topfind Realty
REALTOR®
(844)-333-8033
Questions? Contact today.
Interested in buying or selling a home similar to 2534 Fernside Circle?
Orange Similar Properties
Listing provided courtesy of Hector Aguirre, KW Vision. Based on information from California Regional Multiple Listing Service, Inc. as of #Date#. This information is for your personal, non-commercial use and may not be used for any purpose other than to identify prospective properties you may be interested in purchasing. Display of MLS data is usually deemed reliable but is NOT guaranteed accurate by the MLS. Buyers are responsible for verifying the accuracy of all information and should investigate the data themselves or retain appropriate professionals. Information from sources other than the Listing Agent may have been included in the MLS data. Unless otherwise specified in writing, Broker/Agent has not and will not verify any information obtained from other sources. The Broker/Agent providing the information contained herein may or may not have been the Listing and/or Selling Agent.
