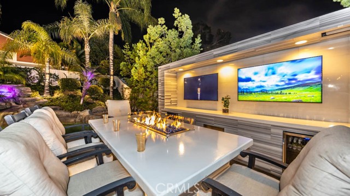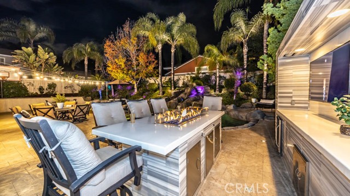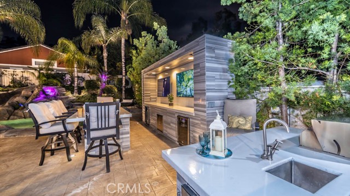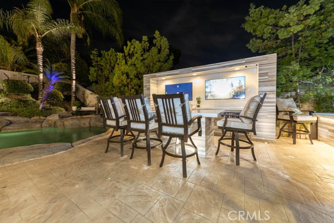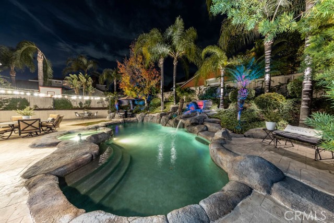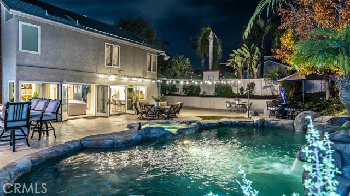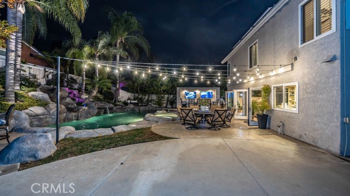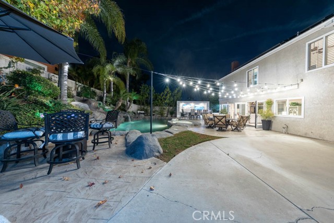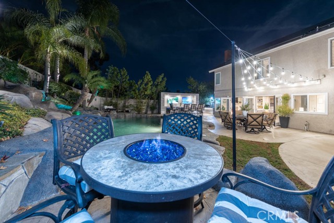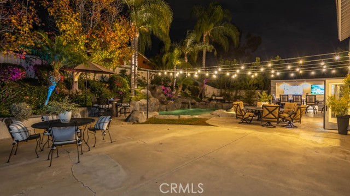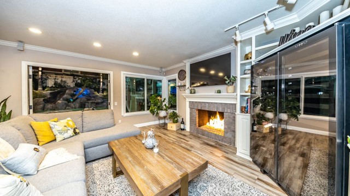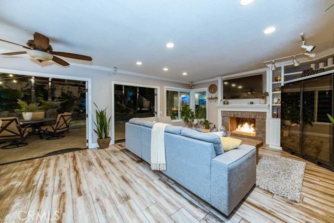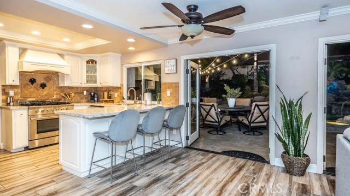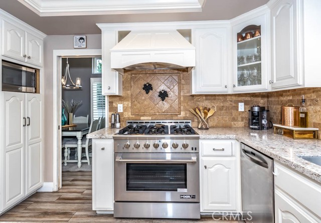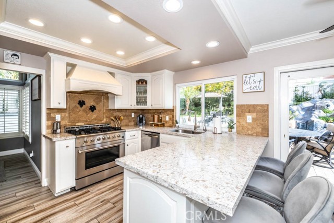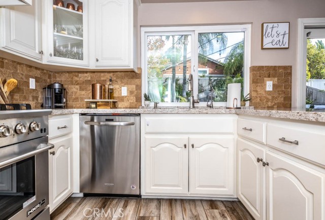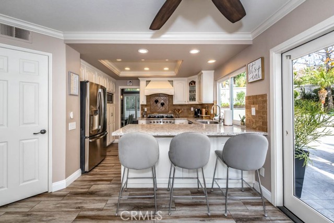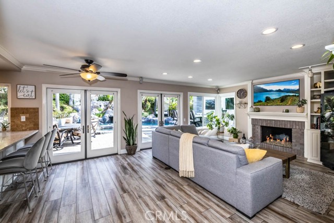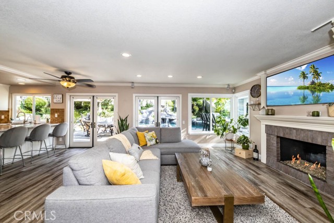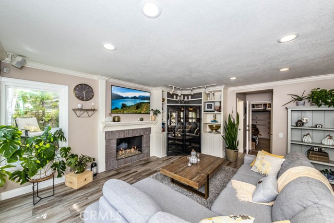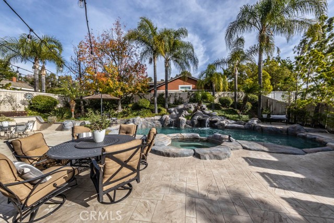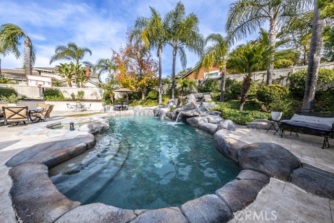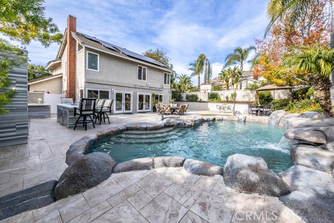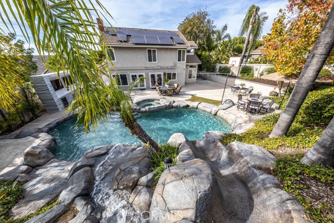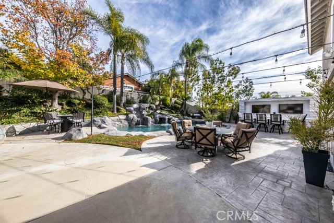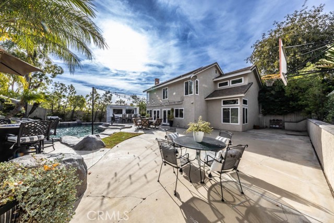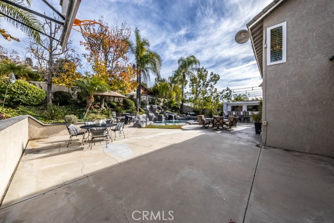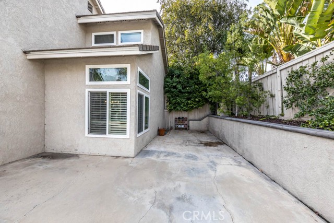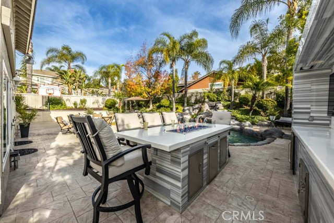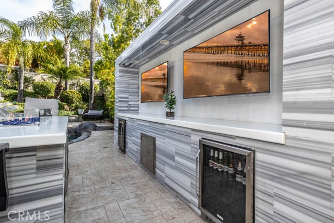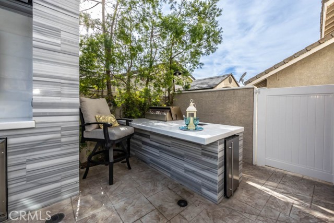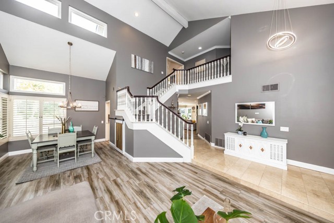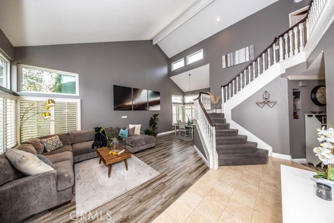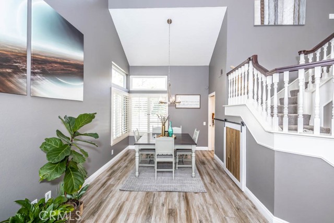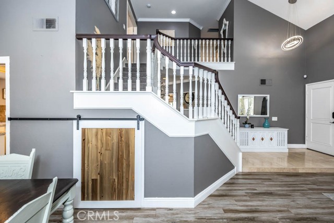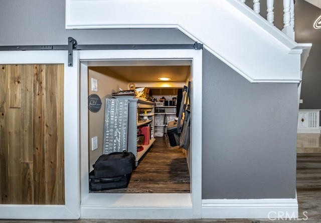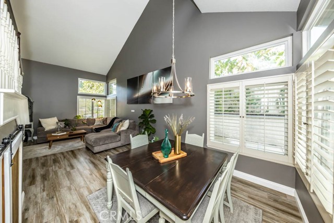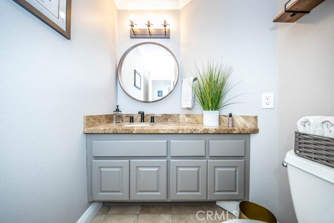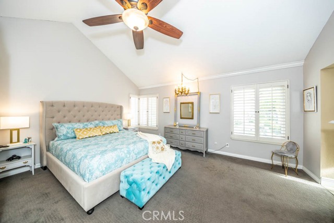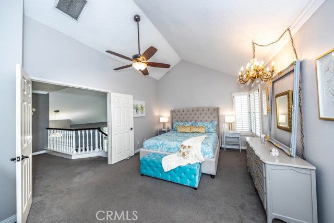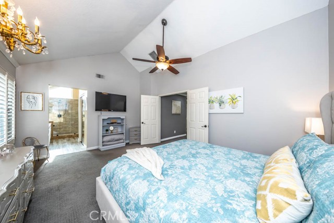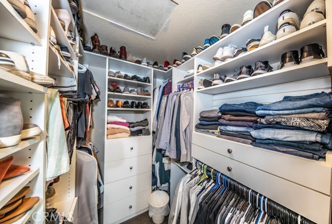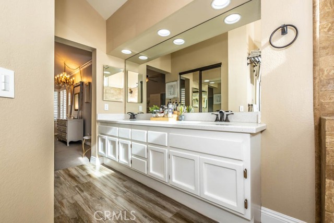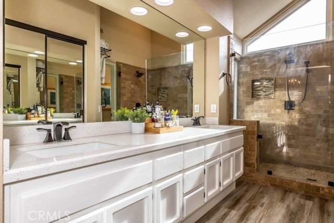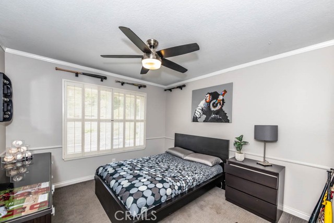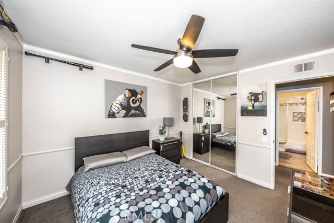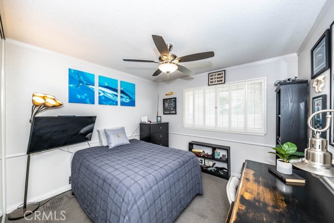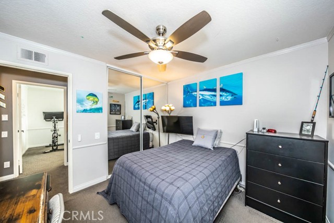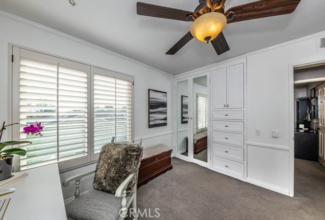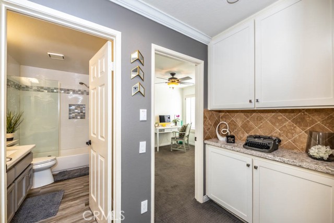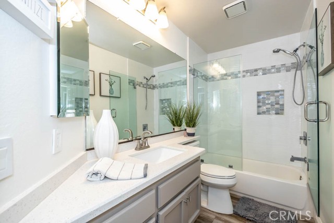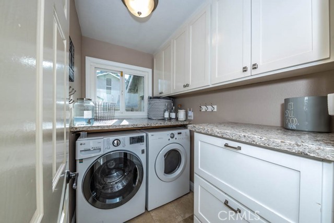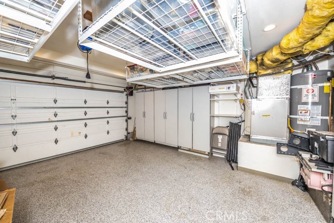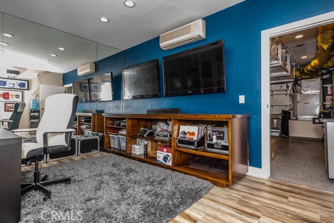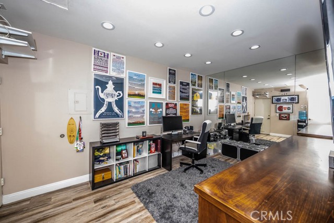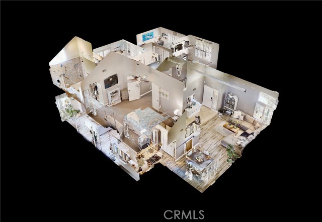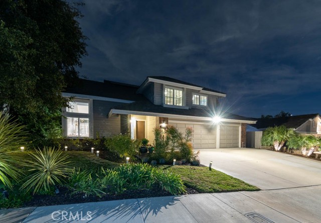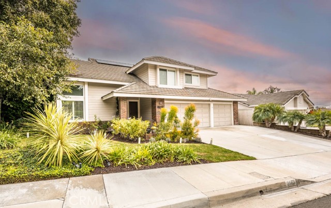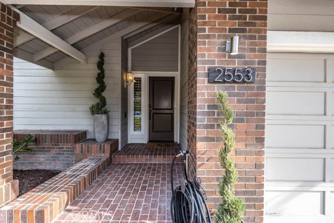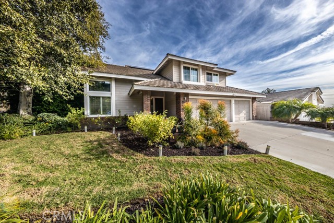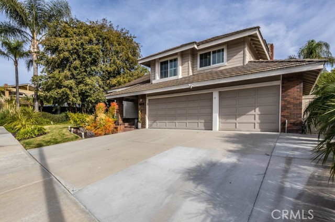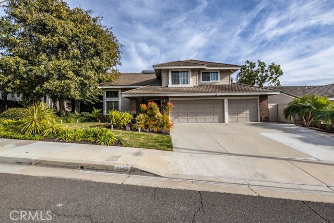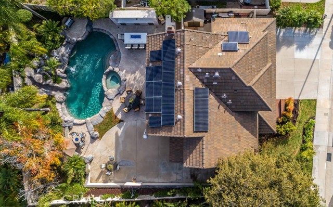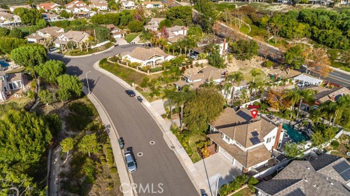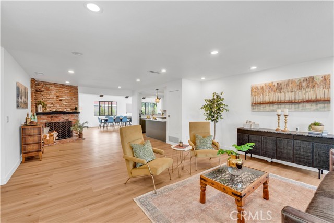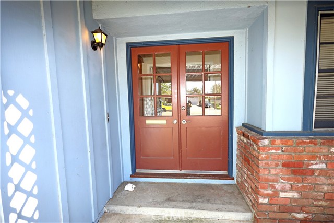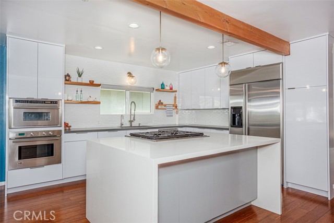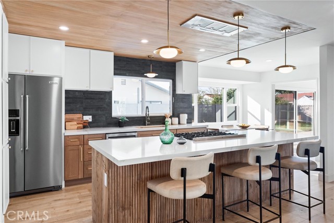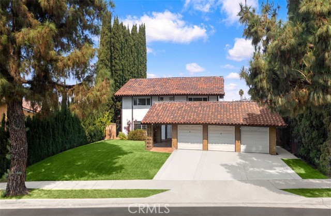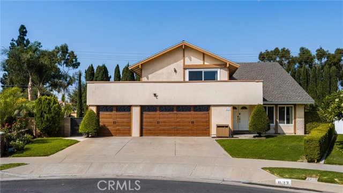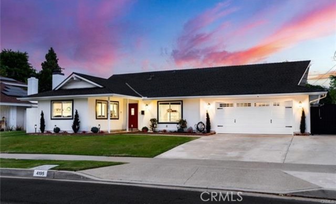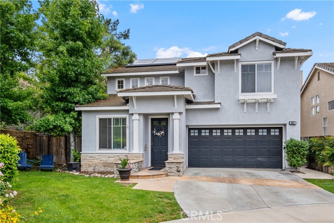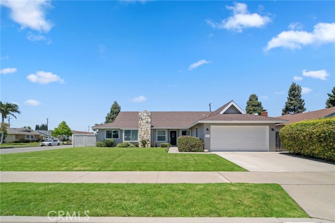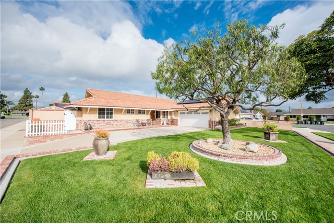2553 Glen Canyon Road
Orange, CA 92867
Sold
2553 Glen Canyon Road
Orange, CA 92867
Sold
Welcome to this resort-style entertainer's dream home! This backyard has everything you need for gatherings and entertainment. A saltwater pebble tec rock pool and spa with a waterfall and a slide along with a remote and app to control the pool and spa features while away. An outdoor kitchen marble island with a bar top, a Tahitian fire glass fire pit, and storage below. The marble dry bar features built-in speakers, dual TV hookups, dual beverage frigs, and recessed lighting. The built-in BBQ marble island features a stainless-steel grill, a sink, and an ice machine. A half court with a basketball hoop and outdoor lighting. A movie area wired for an outdoor movie projector. There’s an additional ground gas line for the other fire pit and outdoor lighting and speakers along the landscaping. The backyard also features stamped concrete, a reinforced retaining wall, and a Rachio smart sprinkler controller and flow meter. The home features a Bose sound system, Insteon smart home, and Nest system, a Ring monitoring system, a whole house fan, and paid-off solar panels to run it all. The living and dining room features high ceilings, wood plank tile flooring, and great natural lighting. The kitchen features an NXR stainless-steel 6-burner gas range, quartz counters with a breakfast bar, a stainless-steel dishwasher, and lots of cabinets and cupboard space. The family room features a ceiling fan, fireplace, wood plank tile flooring, recessed lighting, and a built-in wine frig. Next to the family room is the guest half bathroom and adjacent laundry room with quartz counters and custom cabinets and cupboards. Upstairs you have a large landing area that leads to the spacious master bedroom which features vaulted ceilings, double entry doors, a ceiling fan, and a walk-in closet with custom built-in organizers. The master bathroom features dual sink vanities with quartz counters, wood plank tile flooring, a private toilet room, and a custom tiled walk-in shower with a seating bench and dual showerheads. The other three additional bedrooms feature mirrored closet doors and ceiling fans. The additional full bathroom features a quartz countertop, frameless shower door, and wood plank tile flooring. The three-car garage features epoxy flooring, overhead storage, and built-in cabinetry, and the third-car garage has been turned into an office with dual TV hookups and a ductless AC unit. All within a short distance of award-winning schools, restaurants, and shopping.
PROPERTY INFORMATION
| MLS # | PW22235513 | Lot Size | 8,475 Sq. Ft. |
| HOA Fees | $155/Monthly | Property Type | Single Family Residence |
| Price | $ 1,250,000
Price Per SqFt: $ 599 |
DOM | 1077 Days |
| Address | 2553 Glen Canyon Road | Type | Residential |
| City | Orange | Sq.Ft. | 2,086 Sq. Ft. |
| Postal Code | 92867 | Garage | 3 |
| County | Orange | Year Built | 1983 |
| Bed / Bath | 4 / 1.5 | Parking | 3 |
| Built In | 1983 | Status | Closed |
| Sold Date | 2023-01-09 |
INTERIOR FEATURES
| Has Laundry | Yes |
| Laundry Information | Gas & Electric Dryer Hookup, Individual Room, Inside, Washer Hookup |
| Has Fireplace | Yes |
| Fireplace Information | Family Room, Outside, Patio, Gas, Fire Pit |
| Has Appliances | Yes |
| Kitchen Appliances | 6 Burner Stove, Barbecue, Convection Oven, Dishwasher, Free-Standing Range, Disposal, Gas Range, Gas Water Heater, Microwave, Range Hood, Refrigerator, Water Heater, Water Line to Refrigerator |
| Kitchen Information | Kitchen Open to Family Room, Quartz Counters, Remodeled Kitchen |
| Kitchen Area | Breakfast Counter / Bar, Family Kitchen, In Family Room, In Kitchen, In Living Room |
| Has Heating | Yes |
| Heating Information | Central, Fireplace(s), Forced Air, Natural Gas |
| Room Information | All Bedrooms Up, Family Room, Foyer, Great Room, Home Theatre, Kitchen, Laundry, Living Room, Master Bathroom, Master Bedroom, Master Suite, Office, Walk-In Closet |
| Has Cooling | Yes |
| Cooling Information | Central Air, Ductless, Electric, Whole House Fan |
| Flooring Information | Carpet, Tile |
| InteriorFeatures Information | Built-in Features, Cathedral Ceiling(s), Ceiling Fan(s), Dry Bar, High Ceilings, Home Automation System, Open Floorplan, Quartz Counters, Recessed Lighting, Track Lighting, Two Story Ceilings, Wired for Sound |
| DoorFeatures | French Doors, Mirror Closet Door(s) |
| EntryLocation | 1 |
| Entry Level | 1 |
| Has Spa | Yes |
| SpaDescription | Private, Heated, In Ground, Solar Heated |
| WindowFeatures | Double Pane Windows, Plantation Shutters, Screens, Shutters |
| SecuritySafety | Carbon Monoxide Detector(s), Firewall(s), Smoke Detector(s) |
| Bathroom Information | Bathtub, Shower, Shower in Tub, Closet in bathroom, Double Sinks In Master Bath, Dual shower heads (or Multiple), Exhaust fan(s), Main Floor Full Bath, Privacy toilet door, Quartz Counters, Remodeled, Upgraded, Walk-in shower |
| Main Level Bedrooms | 0 |
| Main Level Bathrooms | 1 |
EXTERIOR FEATURES
| ExteriorFeatures | Barbecue Private, Lighting |
| FoundationDetails | Concrete Perimeter, Slab |
| Roof | Concrete, Tile |
| Has Pool | Yes |
| Pool | Private, Heated, In Ground, Pebble, Salt Water, Solar Heat, Waterfall |
| Has Patio | Yes |
| Patio | Concrete |
| Has Fence | Yes |
| Fencing | Wood |
| Has Sprinklers | Yes |
WALKSCORE
MAP
MORTGAGE CALCULATOR
- Principal & Interest:
- Property Tax: $1,333
- Home Insurance:$119
- HOA Fees:$155
- Mortgage Insurance:
PRICE HISTORY
| Date | Event | Price |
| 01/09/2023 | Sold | $1,345,000 |
| 12/09/2022 | Active Under Contract | $1,250,000 |
| 11/08/2022 | Listed | $1,250,000 |

Topfind Realty
REALTOR®
(844)-333-8033
Questions? Contact today.
Interested in buying or selling a home similar to 2553 Glen Canyon Road?
Orange Similar Properties
Listing provided courtesy of Jon Perez, First Team Real Estate. Based on information from California Regional Multiple Listing Service, Inc. as of #Date#. This information is for your personal, non-commercial use and may not be used for any purpose other than to identify prospective properties you may be interested in purchasing. Display of MLS data is usually deemed reliable but is NOT guaranteed accurate by the MLS. Buyers are responsible for verifying the accuracy of all information and should investigate the data themselves or retain appropriate professionals. Information from sources other than the Listing Agent may have been included in the MLS data. Unless otherwise specified in writing, Broker/Agent has not and will not verify any information obtained from other sources. The Broker/Agent providing the information contained herein may or may not have been the Listing and/or Selling Agent.
