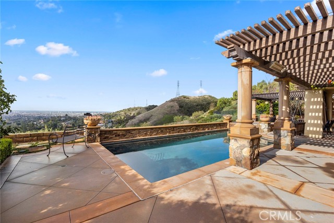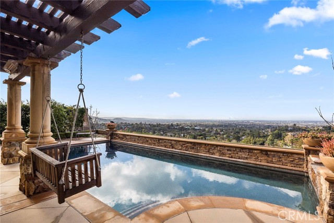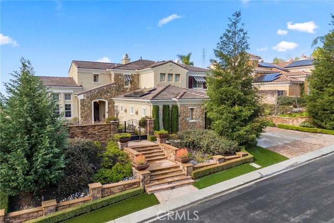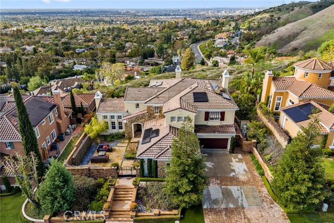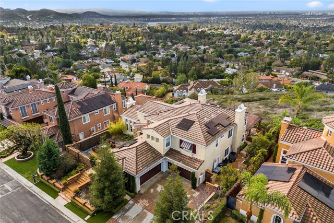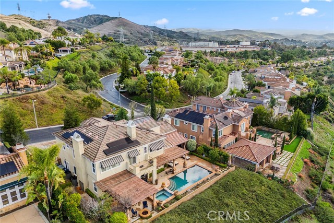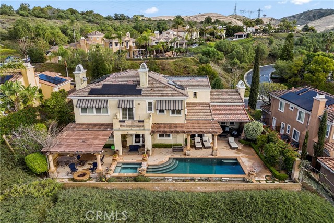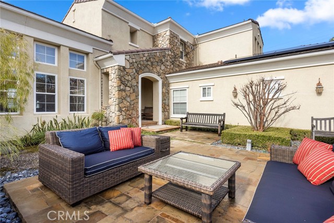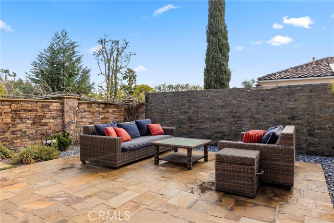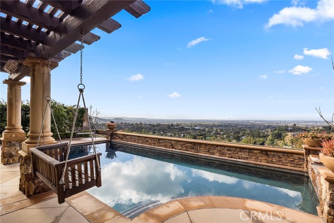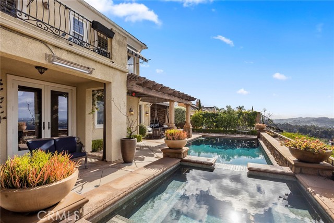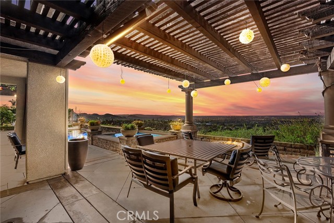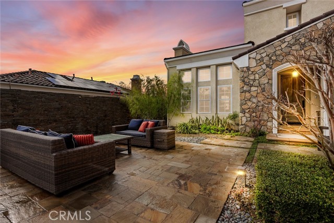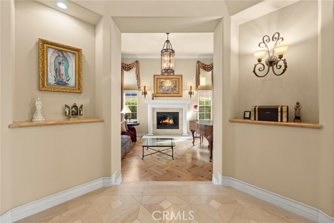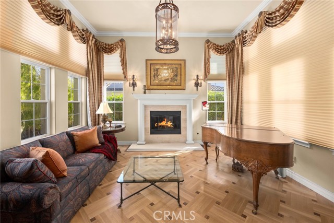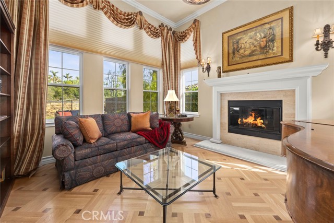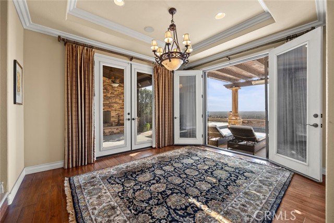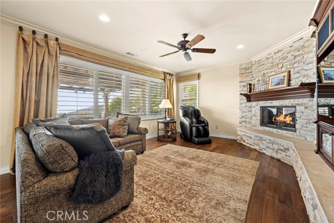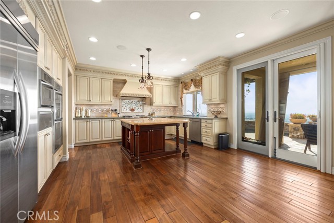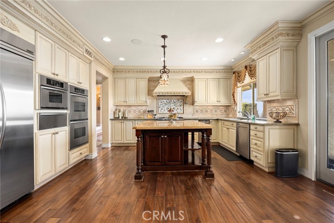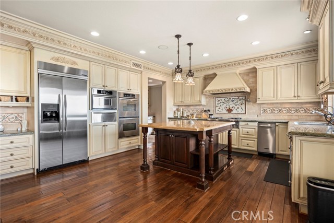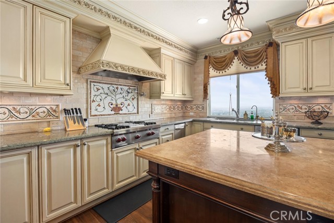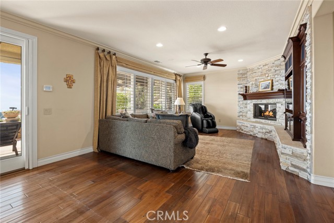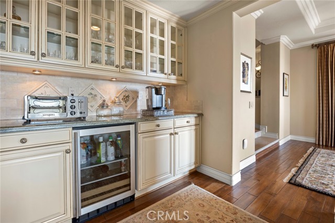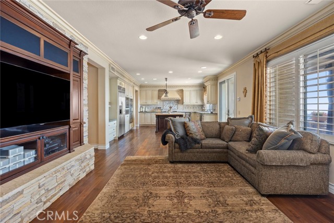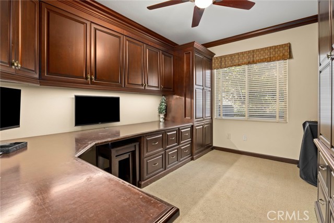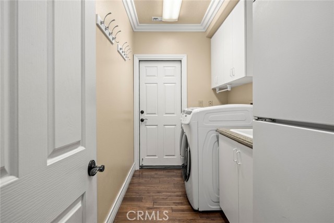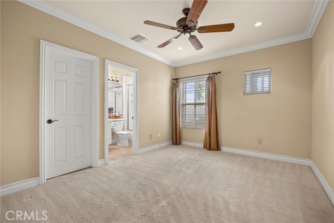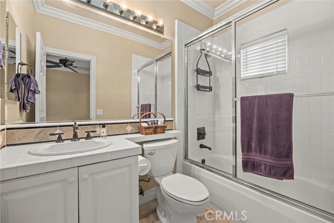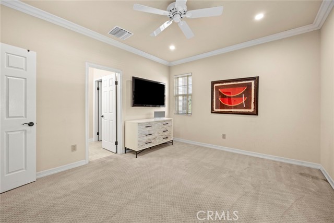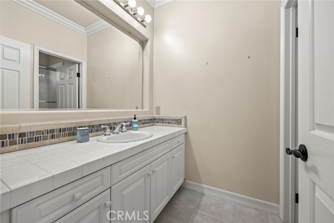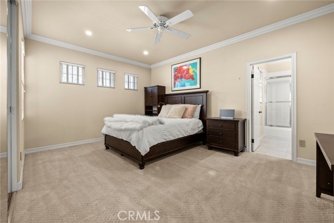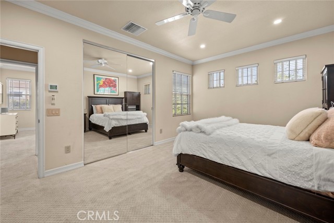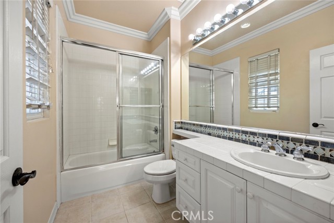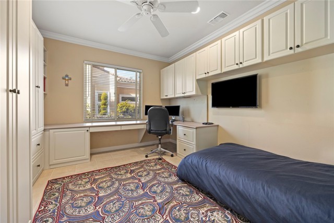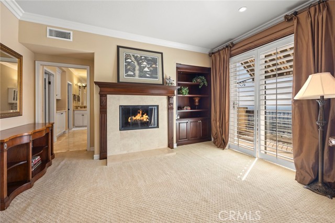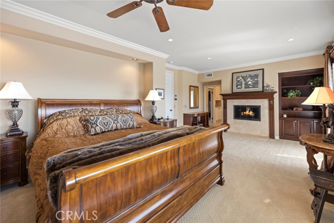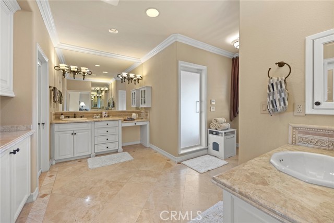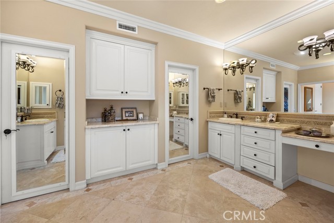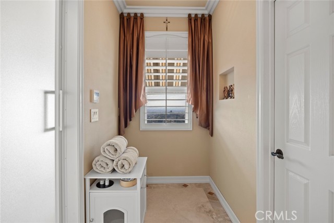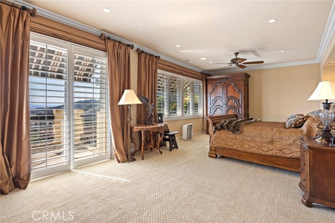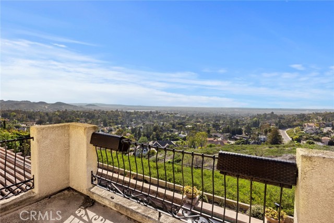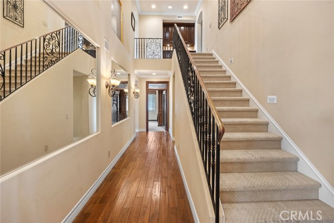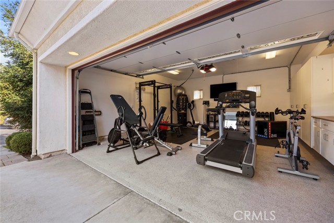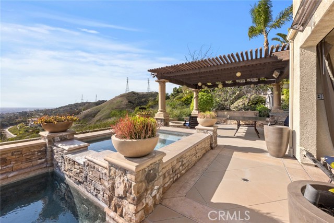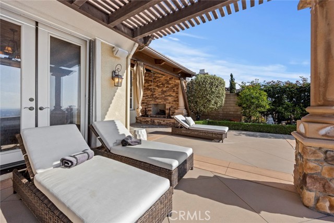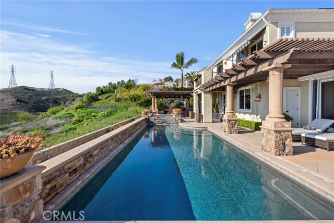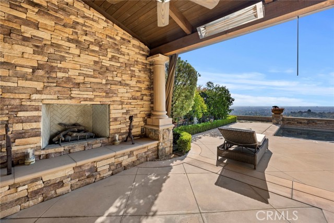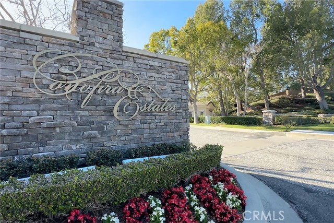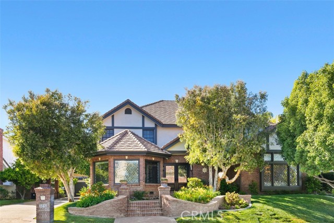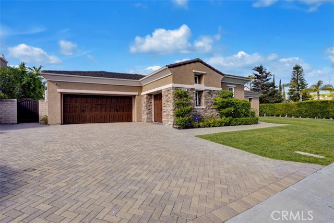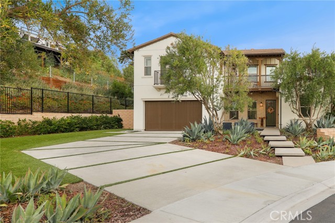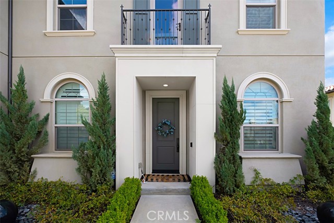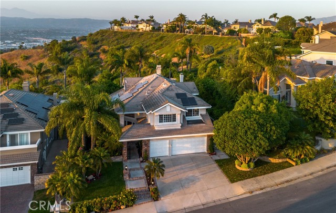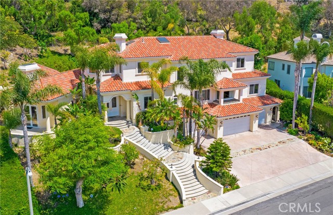2608 San Miguel Drive
Orange, CA 92867
Sold
2608 San Miguel Drive
Orange, CA 92867
Sold
Prestigious estate located in the exclusive Gated and Guarded community of Portofira Estates. This stunning expanded home has many upgrades and is privately located on an oversized nearly 20,700 sq. ft. lot. Featuring an estimated 3,821 sq. ft. of living space plus a 4-car garage, offering 6 spacious bedrooms (1 bedroom and bath down), a room on the main floor converted into a home office, and 4.5 bathrooms. Recent upgrades include: Tesla Power wall and Solar Panels on Roof completely paid off, New Air Conditioning Unit with Each Room having its own climate control, recessed canned lighting throughout, Outdoor BBQ Area, Outdoor Fire Pit and Fireplace, and Surround sound speakers installed both inside and out, Custom Maple cabinetry in office, laundry and kitchen, custom draperies, rods & woven blinds installed, formal living and family rooms all with custom hardwood flooring, custom glass windows installed, dining room chandelier, Island kitchen complete with all top of the line stainless appliances, Custom Butler's pantry, Updated built-in refrigerator, microwave, double oven, dishwasher, granite countertops, 5 burner gas stove top & range hood, walk in pantry with custom shelving, all 4.5 baths have been remodeled and updated including the primary bath with gorgeous Custom Japanese Style Bath/Shower, Heated Tub, dual sinks, walk in shower & vanity, Bidet Toilet. Outdoor wall lighting and post lighting installed. A true entertainer's dream home that can accommodate large gatherings or intimate occasions with resort style rear yard with sparkling pebble tech pool/spa/waterfall, built in BBQ area, fire pit. Rarely on the market will you find a home in this exquisite, gated community.
PROPERTY INFORMATION
| MLS # | PW24024372 | Lot Size | 20,700 Sq. Ft. |
| HOA Fees | $720/Monthly | Property Type | Single Family Residence |
| Price | $ 2,699,900
Price Per SqFt: $ 707 |
DOM | 520 Days |
| Address | 2608 San Miguel Drive | Type | Residential |
| City | Orange | Sq.Ft. | 3,821 Sq. Ft. |
| Postal Code | 92867 | Garage | 4 |
| County | Orange | Year Built | 1996 |
| Bed / Bath | 6 / 4.5 | Parking | 4 |
| Built In | 1996 | Status | Closed |
| Sold Date | 2024-04-03 |
INTERIOR FEATURES
| Has Laundry | Yes |
| Laundry Information | Individual Room, Inside |
| Has Fireplace | Yes |
| Fireplace Information | Family Room, Primary Bedroom |
| Has Appliances | Yes |
| Kitchen Appliances | 6 Burner Stove, Barbecue, Built-In Range, Dishwasher, Double Oven, Disposal, Gas Oven, Gas Range, Gas Cooktop, Indoor Grill, Ice Maker, Microwave, Refrigerator, Solar Hot Water, Tankless Water Heater, Vented Exhaust Fan, Water Line to Refrigerator, Water Purifier, Water Softener |
| Kitchen Information | Built-in Trash/Recycling, Granite Counters, Kitchen Island, Kitchen Open to Family Room, Pots & Pan Drawers, Remodeled Kitchen, Utility sink, Walk-In Pantry |
| Kitchen Area | Area, Family Kitchen, Dining Room |
| Has Heating | Yes |
| Heating Information | Central, Solar, Zoned |
| Room Information | Bonus Room, Family Room, Formal Entry, Game Room, Great Room, Kitchen, Laundry, Library, Living Room, Main Floor Bedroom, Main Floor Primary Bedroom, Primary Bathroom, Primary Bedroom, Primary Suite, Office, Sauna, Two Primaries, Utility Room, Walk-In Closet, Walk-In Pantry |
| Has Cooling | Yes |
| Cooling Information | Central Air, Dual, High Efficiency, Whole House Fan |
| Flooring Information | Carpet, Wood |
| InteriorFeatures Information | Balcony, Built-in Features, Ceiling Fan(s), Crown Molding, Granite Counters, High Ceilings, In-Law Floorplan, Open Floorplan, Pantry, Recessed Lighting |
| DoorFeatures | French Doors, Sliding Doors |
| EntryLocation | 1 |
| Entry Level | 1 |
| Has Spa | Yes |
| SpaDescription | Private, Heated, In Ground, Solar Heated |
| WindowFeatures | Double Pane Windows |
| SecuritySafety | 24 Hour Security, Gated with Attendant, Carbon Monoxide Detector(s), Card/Code Access, Fire and Smoke Detection System, Fire Sprinkler System, Gated Community, Gated with Guard, Guarded, Resident Manager, Security Lights, Security System, Smoke Detector(s), Wired for Alarm System |
| Bathroom Information | Bathtub, Low Flow Shower, Low Flow Toilet(s), Shower, Shower in Tub, Double sinks in bath(s), Double Sinks in Primary Bath, Dual shower heads (or Multiple), Exhaust fan(s), Granite Counters, Jetted Tub, Main Floor Full Bath, Remodeled, Soaking Tub, Vanity area, Walk-in shower |
| Main Level Bedrooms | 2 |
| Main Level Bathrooms | 2 |
EXTERIOR FEATURES
| ExteriorFeatures | Barbecue Private, Lighting, TV Antenna |
| FoundationDetails | Slab |
| Roof | Stone |
| Has Pool | Yes |
| Pool | Private, Heated, In Ground, Infinity, Pebble, Salt Water, Solar Heat |
| Has Patio | Yes |
| Patio | Concrete, Covered, Deck, Patio, Front Porch, Rear Porch, Roof Top, Terrace |
| Has Fence | Yes |
| Fencing | Block, Security, Wrought Iron |
| Has Sprinklers | Yes |
WALKSCORE
MAP
MORTGAGE CALCULATOR
- Principal & Interest:
- Property Tax: $2,880
- Home Insurance:$119
- HOA Fees:$720
- Mortgage Insurance:
PRICE HISTORY
| Date | Event | Price |
| 03/13/2024 | Pending | $2,699,900 |
| 02/22/2024 | Active | $2,699,900 |
| 02/19/2024 | Listed | $2,699,900 |

Topfind Realty
REALTOR®
(844)-333-8033
Questions? Contact today.
Interested in buying or selling a home similar to 2608 San Miguel Drive?
Listing provided courtesy of Corie Isbell, Partners Real Estate Group. Based on information from California Regional Multiple Listing Service, Inc. as of #Date#. This information is for your personal, non-commercial use and may not be used for any purpose other than to identify prospective properties you may be interested in purchasing. Display of MLS data is usually deemed reliable but is NOT guaranteed accurate by the MLS. Buyers are responsible for verifying the accuracy of all information and should investigate the data themselves or retain appropriate professionals. Information from sources other than the Listing Agent may have been included in the MLS data. Unless otherwise specified in writing, Broker/Agent has not and will not verify any information obtained from other sources. The Broker/Agent providing the information contained herein may or may not have been the Listing and/or Selling Agent.
